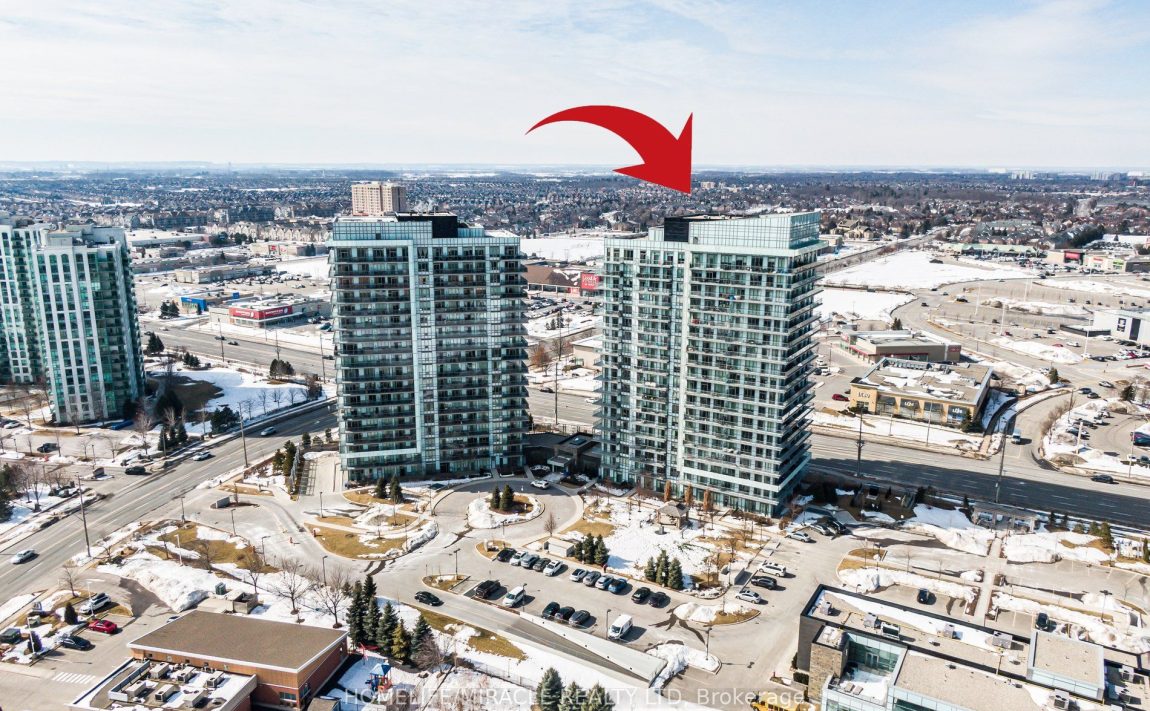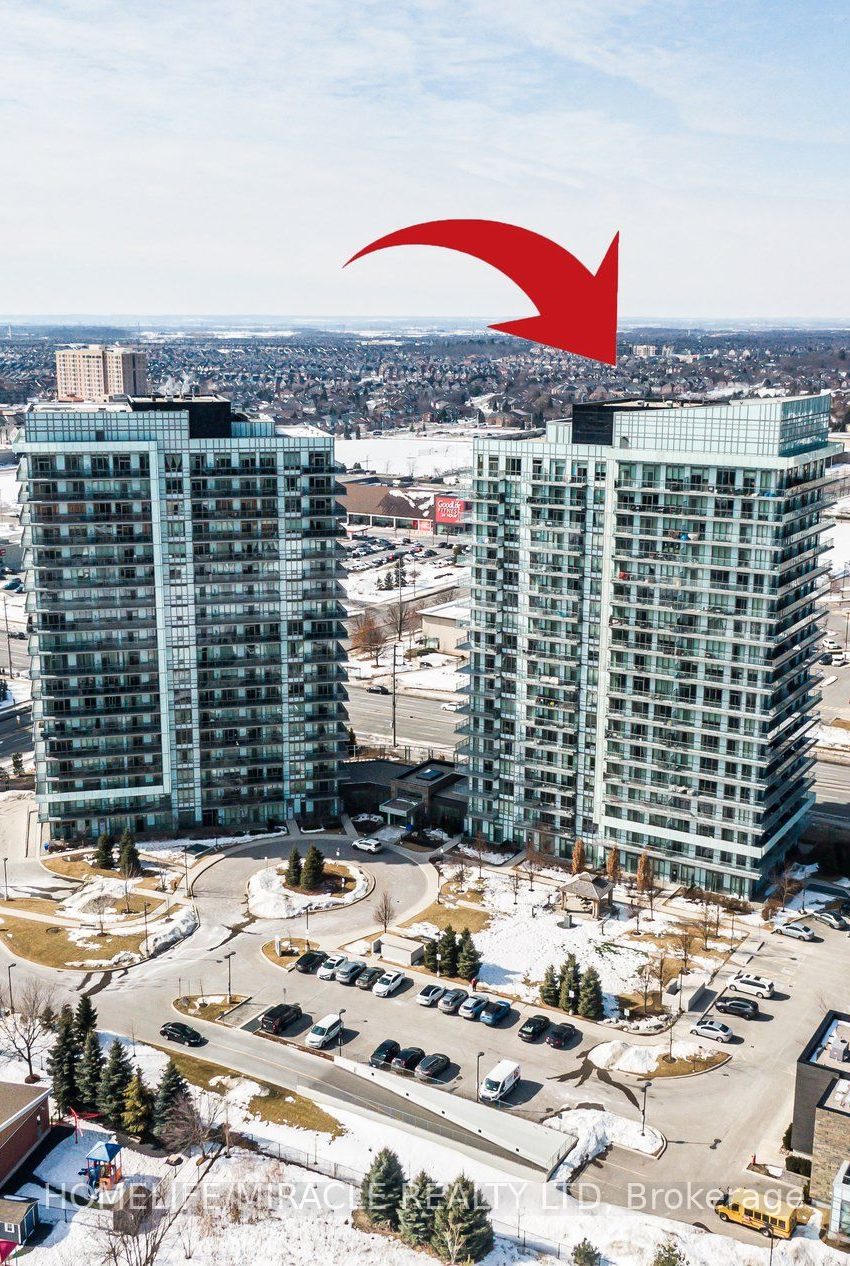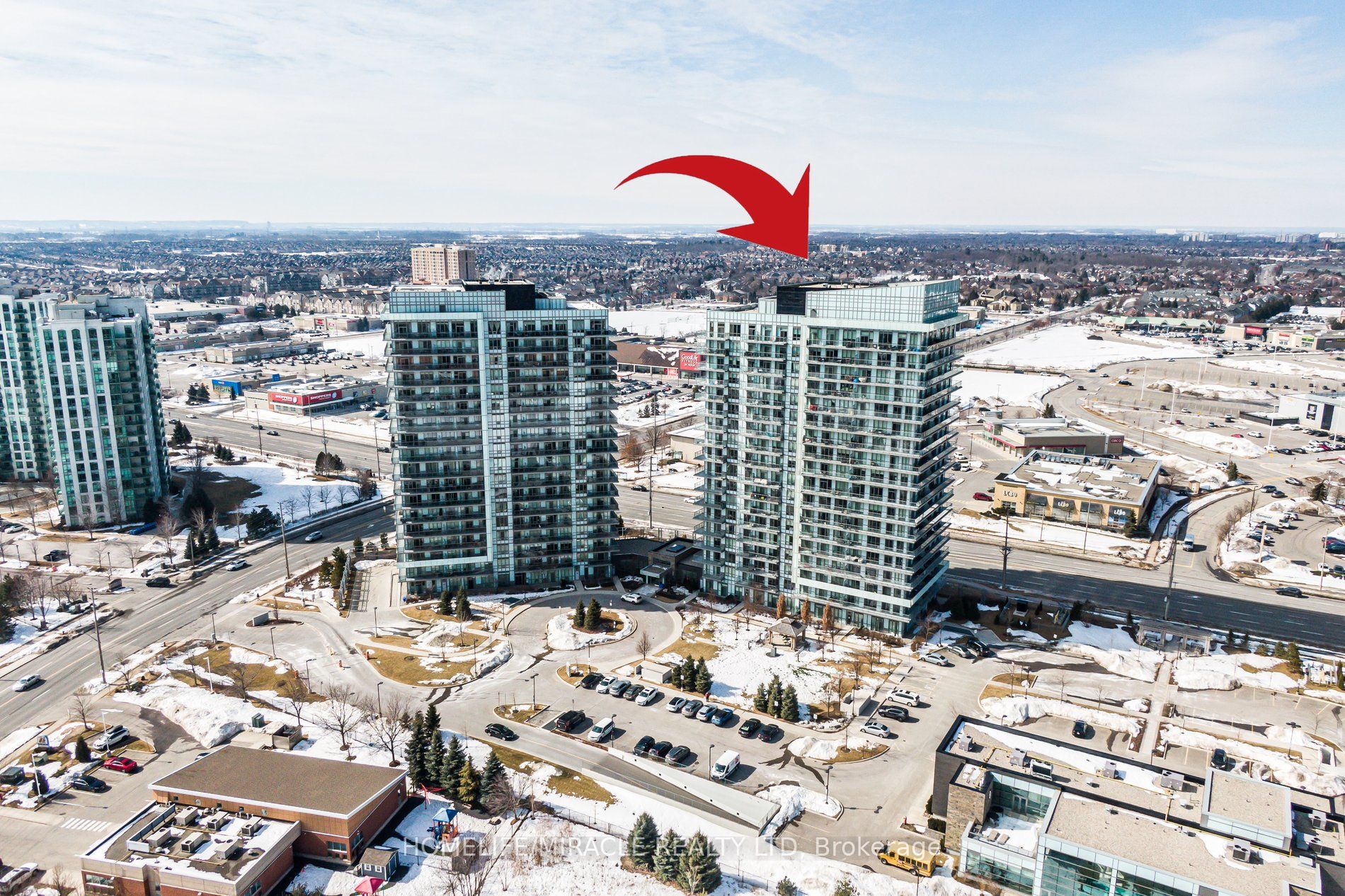Listed
1108 – 4655 Glen Erin Dr Mississauga $775,000 For Sale
4655 Glen Erin Dr For Sale
Property Taxes are $3852 per year
Unit 1108
has South West views
Property style is Apartment
Property is approximately 6-10 years old
Maintenance Fees are $766.13 per month
Pets Allowed with some restrictions
About 4655 Glen Erin Dr
Explore ultimate urban living w/ this exceptional 3 bed, 2 full bathroom corner unit located in the heart of Erin Mills. This large, bright suite boasts modern finishes, an abundance of natural light & an open concept layout perfect for entertaining & everyday living. Ideal for professionals, growing families, downsizing or investors. Key features: spacious kitchen w/ a large island, quartz countertops, S/S appliances & plenty cabinet space, perfect for home cooking & social gatherings. The rare, large wrap-around balcony w/ stunning unobstructed views has 1 access from the main living area & from 1 of the spacious bedrooms. The primary bdrm features a private balcony, ensuite bathroom & walk-in closet. The living area transitions from room to room, offering the perfect blend of comfort & convenience. Bldg Amenities: gym, pool, party room & vis parking. Few minutes from shopping, great schools, comm center, parks, rec fac, hwy, public transit, Erin Mills Go Station & much more. ----Please see drone vid & 3D tour. Luxury of being located in 1 of Mississauga most desirable areas. 24/7 security/concierge, 9" Smooth Ceiling, S/S Stove, Fridge, B/I Dishwasher, B/I Microwave, Updated Stacked Front Load Washer & Dryer.
Features
Gym,
Hospital,
Indoor Pool,
Other,
Party/Meeting Room,
Park,
Public Transit,
Visitor Parking,
Recreation Room,
Rec Centre,
School
Included at 4655 Glen Erin Dr
Mississauga
Electricity is not included
Air Conditioning is included
Building Insurance is included
Located near Eglinton & Glen Erin
Owned Parking
Ensuite Laundry included
Ensuite
Postal Code is L5M 0Z1
MLS ID is W11999616
Heating is included
Water is included
Owned Locker included
Located in the Central Erin Mills area
Unit has Forced Air
Gas Heating
AC Central Air system
This unit has an Terr Balcony
Located in Mississauga
Listed for $775,000
No Basement
Concrete Exterior
Located near Eglinton & Glen Erin
No Central Vacuum system
Postal Code is L5M 0Z1
MLS ID is W11999616
No Fireplace included
Forced Air
Gas Heating
AC Central Air
Underground Garage included
Located in the Central Erin Mills area
Located in Mississauga
Listed for $775,000
Located near Eglinton & Glen Erin
Postal Code is L5M 0Z1
MLS ID is W11999616
Located in the Central Erin Mills area
Located in Mississauga
Listed for $775,000
Listed
1108 – 4655 Glen Erin Dr Mississauga $775,000
4655 Glen Erin Dr For Sale
Property Taxes are $3852 per year
Unit 1108
has South West views
Property style is Apartment
Property is approximately 6-10 years old
Maintenance Fees are $766.13 per month
Pets Allowed with some restrictions
Air Conditioning is included
Building Insurance is included
Heating is included
Water is included
Owned Locker included
Located near Eglinton & Glen Erin
Owned Parking
Ensuite Laundry included
Ensuite
Postal Code is L5M 0Z1
MLS ID is W11999616
Located in the Central Erin Mills area
Unit has Forced Air
Gas Heating
AC Central Air system
This unit has an Terr Balcony
Located in Mississauga
Listed for $775,000
No Basement
Concrete Exterior
No Fireplace included
Forced Air
Gas Heating
AC Central Air
Underground Garage included
Located near Eglinton & Glen Erin
No Central Vacuum system
Postal Code is L5M 0Z1
MLS ID is W11999616
Located in the Central Erin Mills area
Located in Mississauga
Listed for $775,000
Located near Eglinton & Glen Erin
Postal Code is L5M 0Z1
MLS ID is W11999616
Located in the Central Erin Mills area
Located in Mississauga
Listed for $775,000
Features
Gym,
Hospital,
Indoor Pool,
Other,
Party/Meeting Room,
Park,
Public Transit,
Visitor Parking,
Recreation Room,
Rec Centre,
School
Listed
1108 – 4655 Glen Erin Dr Mississauga $775,000
4655 Glen Erin Dr For Sale
Property Taxes are $3852 per year
Unit 1108
has South West views
Property style is Apartment
Property is approximately 6-10 years old
Maintenance Fees are $766.13 per month
Pets Allowed with some restrictions
Air Conditioning is included
Building Insurance is included
Heating is included
Water is included
Owned Locker included
Located near Eglinton & Glen Erin
Owned Parking
Ensuite Laundry included
Ensuite
Postal Code is L5M 0Z1
MLS ID is W11999616
Located in the Central Erin Mills area
Unit has Forced Air
Gas Heating
AC Central Air system
This unit has an Terr Balcony
Located in Mississauga
Listed for $775,000
No Basement
Concrete Exterior
No Fireplace included
Forced Air
Gas Heating
AC Central Air
Underground Garage included
Located near Eglinton & Glen Erin
No Central Vacuum system
Postal Code is L5M 0Z1
MLS ID is W11999616
Located in the Central Erin Mills area
Located in Mississauga
Listed for $775,000
Located near Eglinton & Glen Erin
Postal Code is L5M 0Z1
MLS ID is W11999616
Located in the Central Erin Mills area
Located in Mississauga
Listed for $775,000
Features
Gym,
Hospital,
Indoor Pool,
Other,
Party/Meeting Room,
Park,
Public Transit,
Visitor Parking,
Recreation Room,
Rec Centre,
School
Recent News
Data courtesy of HOMELIFE/MIRACLE REALTY LTD. Disclaimer: UnityRE takes care in ensuring accurate information, however all content on this page should be used for reference purposes only. For questions or to verify any of the data, please send us a message.








