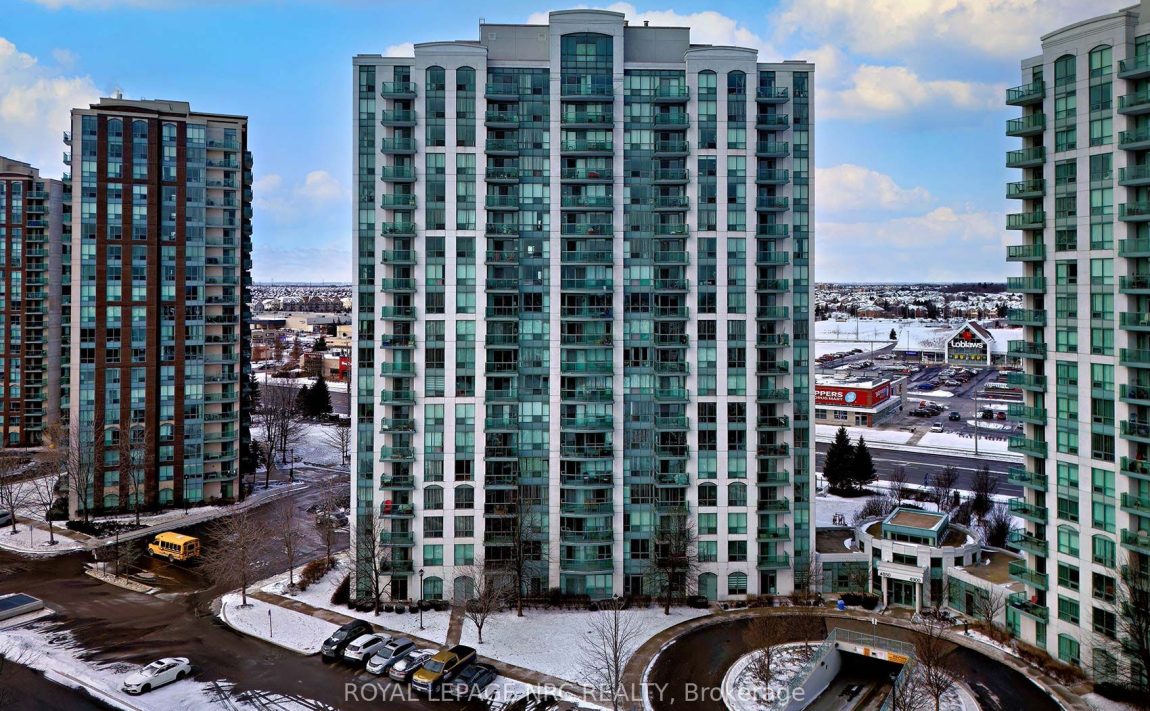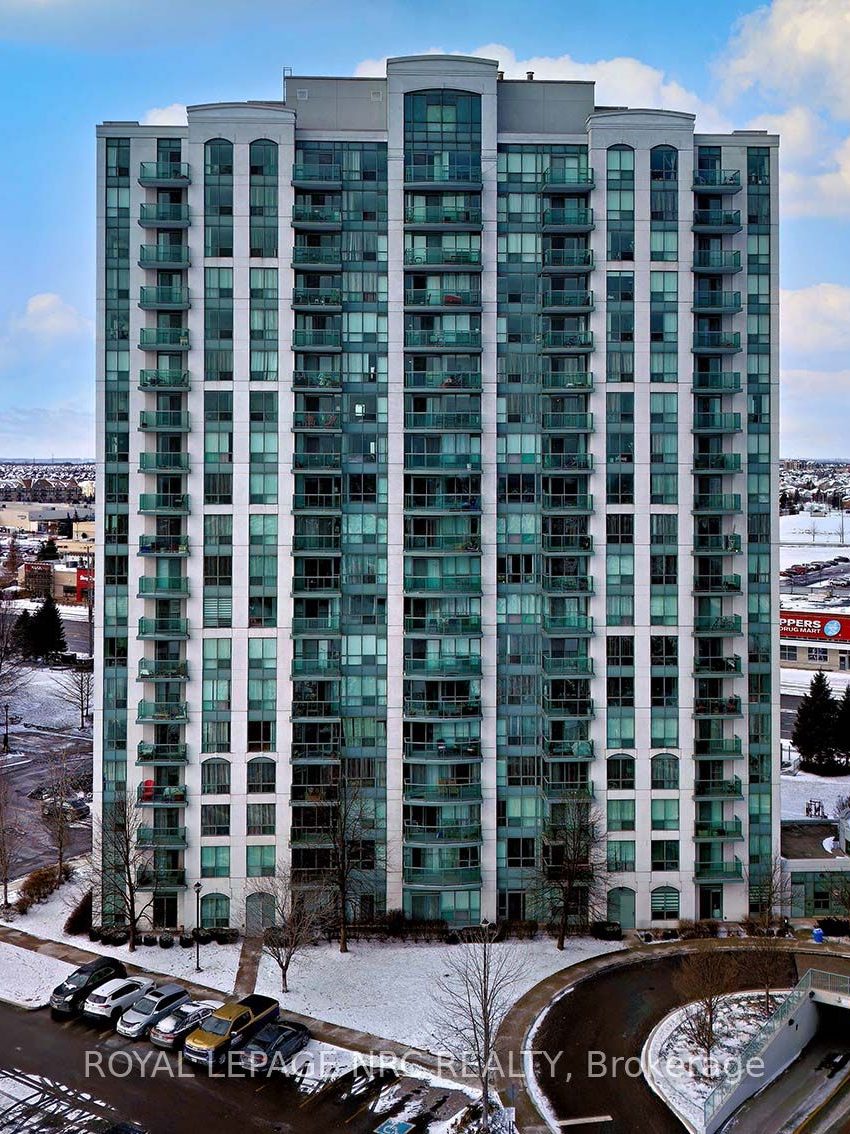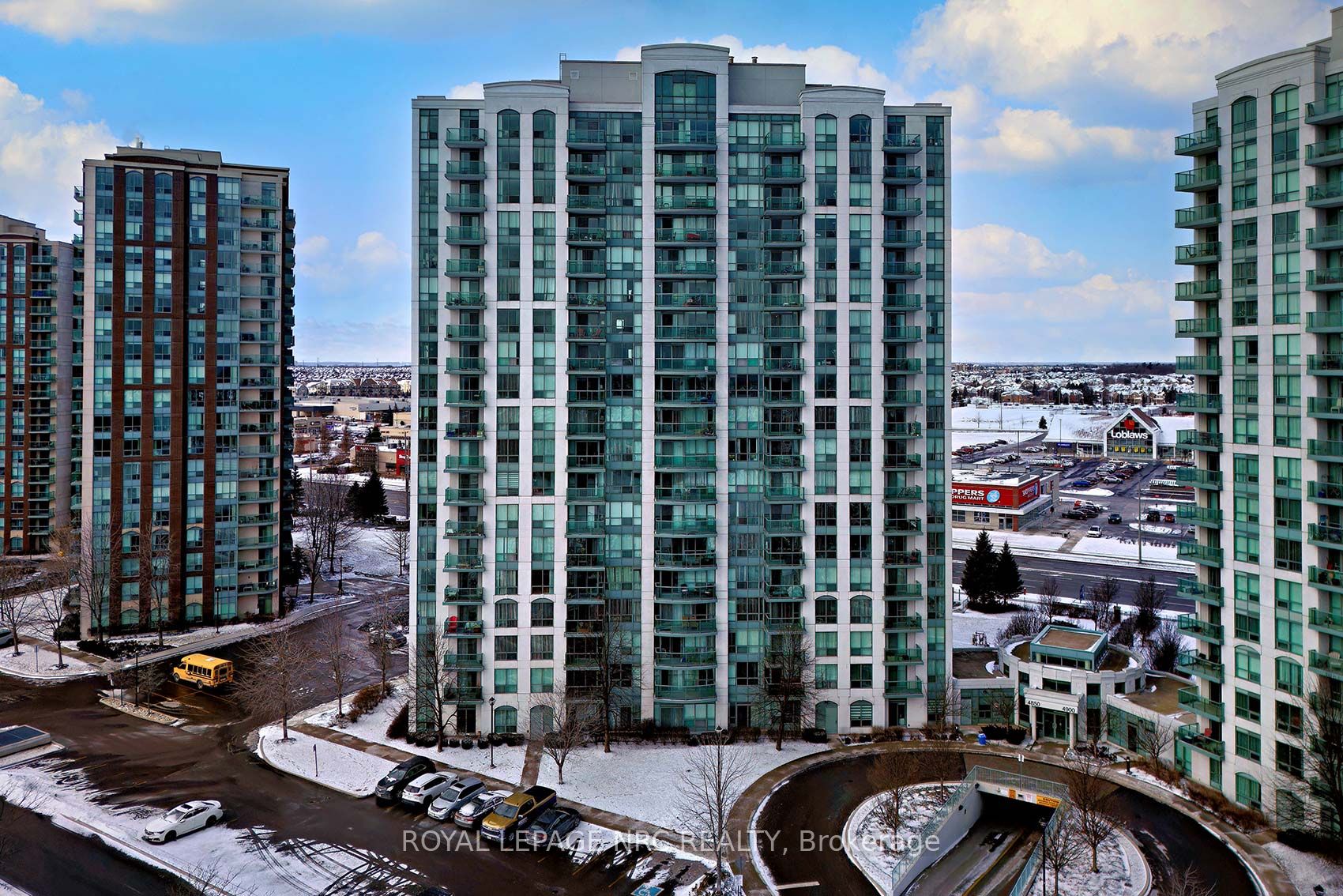Listed
1105 – 4850 Glen Erin Dr Mississauga $595,000 For Sale
4850 Glen Erin Dr For Sale
Property Taxes are $2925 per year
Unit 1105
has South East views
Property style is Apartment
Property is approximately 11-15 years old
Maintenance Fees are $712.30 per month
Pets Allowed with some restrictions
About 4850 Glen Erin Dr
2 Parking Spaces Included! Click on Multimedia to have a Tour! Private / quiet Condo Suite, attractive South View Overlooking the Soccer Field/Park Area & Toronto Skyline / Lake Ontario at a distance, from the Open / Covered Balcony Space. Mint condition, 2023 S/S Fridge & LG Washer / Dryer units. Walk-out front to Public Transit on Eglinton Ave. or 5 min drive to Hwy 403/407 access. Schools nearby; all Grade Levels, Public, Catholic & French Immersion. **EXTRAS** Stainless Steel Fridge, Stove, Dishwasher, LG Washer / Dryer. All Electric Light Fixtures, All existing Window treatments.
Features
Concierge,
Clear View,
Exercise Room,
Hospital,
Indoor Pool,
Park,
Place Of Worship,
Sauna,
Party/Meeting Room,
Public Transit,
School
Included at 4850 Glen Erin Dr
Mississauga
Electricity is not included
Air Conditioning is not included
Building Insurance is not included
Located near Glen Erin/Eglinton
Owned Parking
Parking Type is Underground
Ensuite Laundry included
Ensuite
Postal Code is L5M 7S1
MLS ID is W11982770
Heating is included
Water is included
Owned Locker included
Located in the Central Erin Mills area
Unit has Forced Air
Gas Heating
AC Central Air system
This unit has an Encl Balcony
Located in Mississauga
Listed for $595,000
No Basement
Concrete Exterior
Located near Glen Erin/Eglinton
No Central Vacuum system
Postal Code is L5M 7S1
MLS ID is W11982770
No Fireplace included
Forced Air
Gas Heating
AC Central Air
Underground Garage included
Located in the Central Erin Mills area
Zoning is RM7D5
Located in Mississauga
Listed for $595,000
Located near Glen Erin/Eglinton
Postal Code is L5M 7S1
MLS ID is W11982770
Located in the Central Erin Mills area
Zoning is RM7D5
Located in Mississauga
Listed for $595,000
Listed
1105 – 4850 Glen Erin Dr Mississauga $595,000
4850 Glen Erin Dr For Sale
Property Taxes are $2925 per year
Unit 1105
has South East views
Property style is Apartment
Property is approximately 11-15 years old
Maintenance Fees are $712.30 per month
Pets Allowed with some restrictions
Heating is included
Water is included
Owned Locker included
Located near Glen Erin/Eglinton
Owned Parking
Parking Type is Underground
Ensuite Laundry included
Ensuite
Postal Code is L5M 7S1
MLS ID is W11982770
Located in the Central Erin Mills area
Unit has Forced Air
Gas Heating
AC Central Air system
This unit has an Encl Balcony
Located in Mississauga
Listed for $595,000
No Basement
Concrete Exterior
No Fireplace included
Forced Air
Gas Heating
AC Central Air
Underground Garage included
Located near Glen Erin/Eglinton
No Central Vacuum system
Postal Code is L5M 7S1
MLS ID is W11982770
Located in the Central Erin Mills area
Zoning is RM7D5
Located in Mississauga
Listed for $595,000
Located near Glen Erin/Eglinton
Postal Code is L5M 7S1
MLS ID is W11982770
Located in the Central Erin Mills area
Zoning is RM7D5
Located in Mississauga
Listed for $595,000
Features
Concierge,
Clear View,
Exercise Room,
Hospital,
Indoor Pool,
Park,
Place Of Worship,
Sauna,
Party/Meeting Room,
Public Transit,
School
Listed
1105 – 4850 Glen Erin Dr Mississauga $595,000
4850 Glen Erin Dr For Sale
Property Taxes are $2925 per year
Unit 1105
has South East views
Property style is Apartment
Property is approximately 11-15 years old
Maintenance Fees are $712.30 per month
Pets Allowed with some restrictions
Heating is included
Water is included
Owned Locker included
Located near Glen Erin/Eglinton
Owned Parking
Parking Type is Underground
Ensuite Laundry included
Ensuite
Postal Code is L5M 7S1
MLS ID is W11982770
Located in the Central Erin Mills area
Unit has Forced Air
Gas Heating
AC Central Air system
This unit has an Encl Balcony
Located in Mississauga
Listed for $595,000
No Basement
Concrete Exterior
No Fireplace included
Forced Air
Gas Heating
AC Central Air
Underground Garage included
Located near Glen Erin/Eglinton
No Central Vacuum system
Postal Code is L5M 7S1
MLS ID is W11982770
Located in the Central Erin Mills area
Zoning is RM7D5
Located in Mississauga
Listed for $595,000
Located near Glen Erin/Eglinton
Postal Code is L5M 7S1
MLS ID is W11982770
Located in the Central Erin Mills area
Zoning is RM7D5
Located in Mississauga
Listed for $595,000
Features
Concierge,
Clear View,
Exercise Room,
Hospital,
Indoor Pool,
Park,
Place Of Worship,
Sauna,
Party/Meeting Room,
Public Transit,
School
Recent News
Data courtesy of ROYAL LEPAGE NRC REALTY. Disclaimer: UnityRE takes care in ensuring accurate information, however all content on this page should be used for reference purposes only. For questions or to verify any of the data, please send us a message.















































