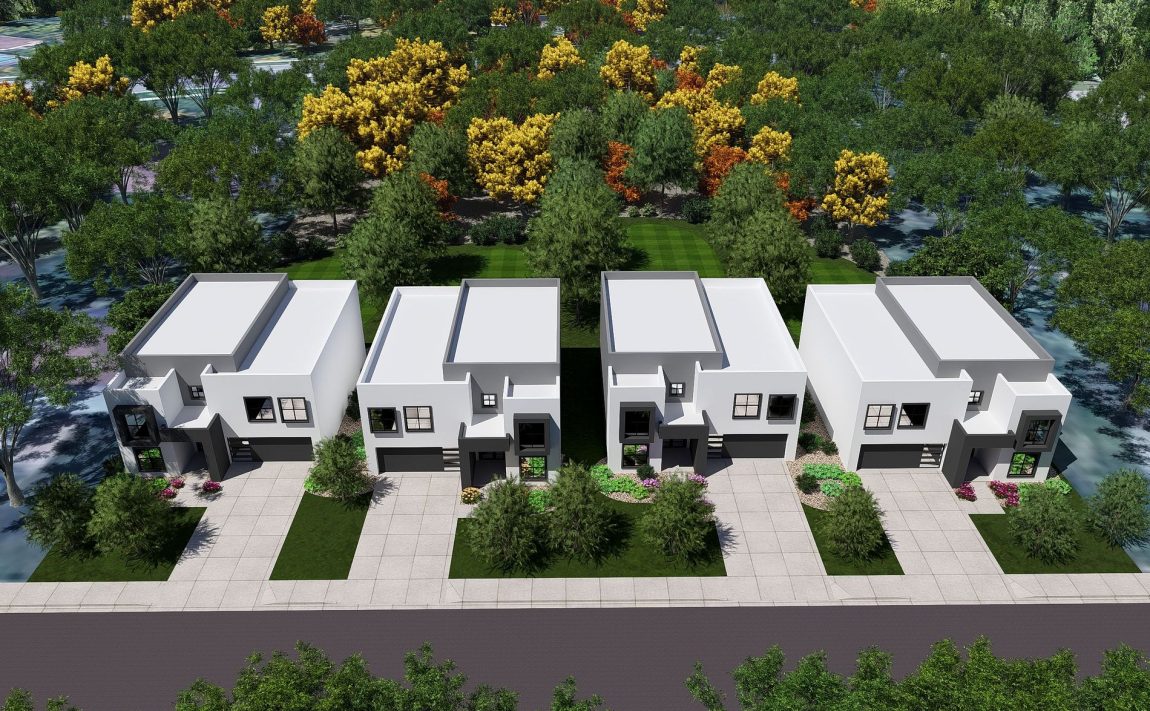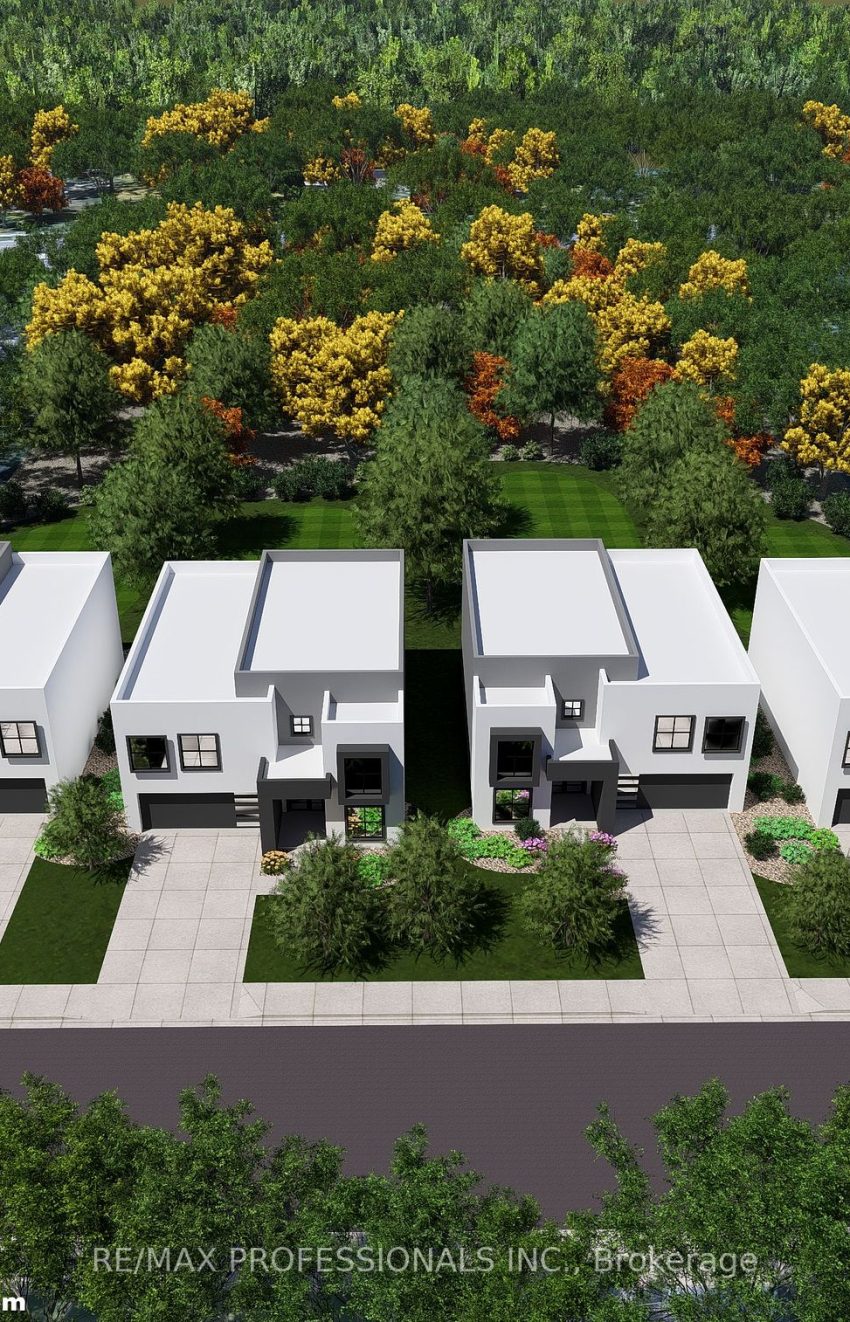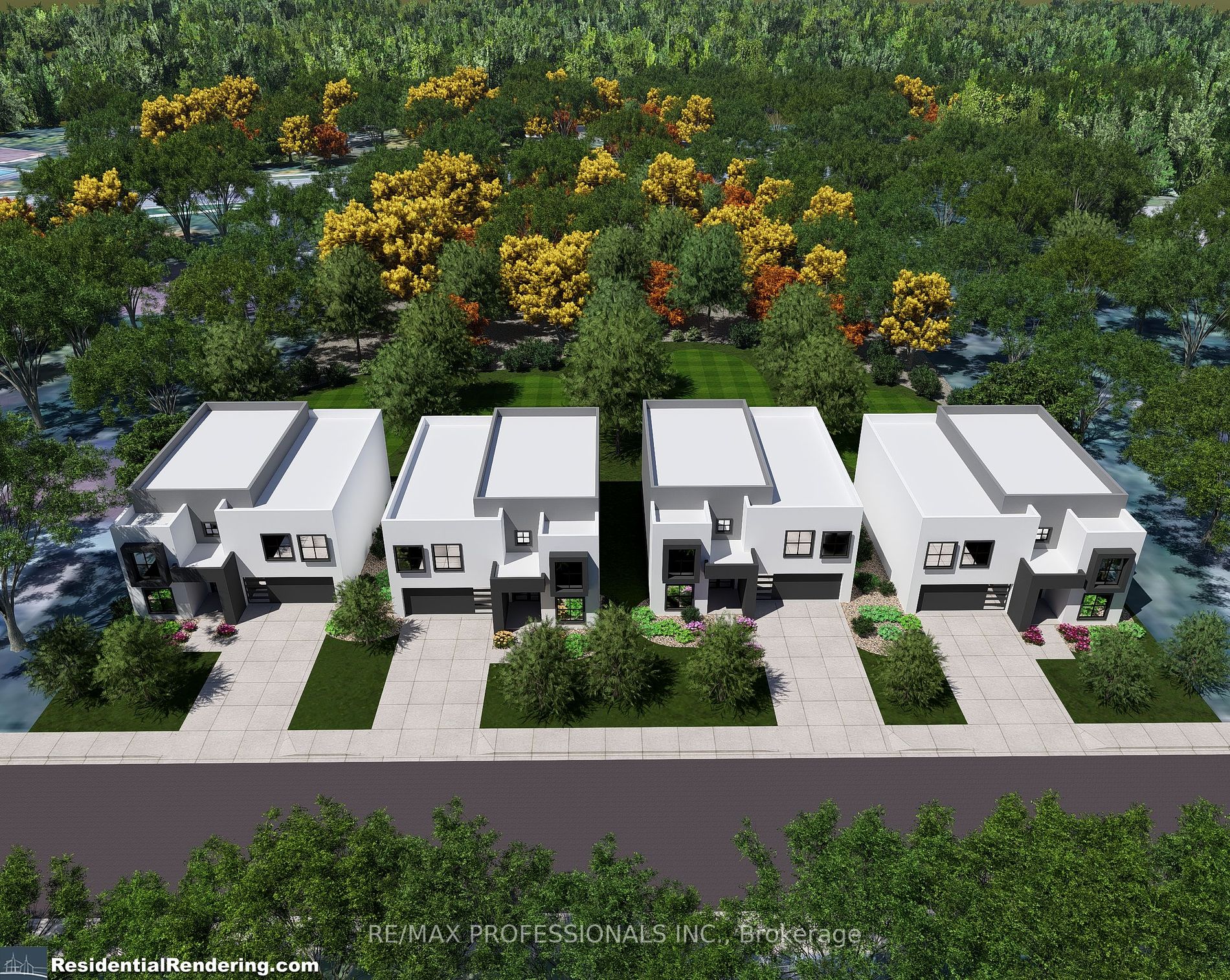Listed
11 Gibson Ave Toronto $3,799,000 For Sale
Predicted Price
Lot Size is 202.24 ft front x
374.06 ft depth
5
Bed
4 Bath
6.00 Parking Spaces
/ 0 Garage Parking
11 Gibson Ave For Sale
Property Taxes are $8418 per year
Front entry is on the East side of
Gibson
Ave
Property style is 2-Storey
Property age unavailable: Contact us for details
Lot Size is 202.24 ft front x
374.06 ft depth
About 11 Gibson Ave
Nestled in the serene Old Thistletown neighborhood, this extraordinary 2.34-acre property overlooking the Humber River offers a rare opportunity for developers or buyers seeking an estate residence. Built in 1916, the stunning 2-storey plus two half-levels home is constructed from Humber River stone. With Southeast exposure, the property boasts breathtaking views of the Toronto skyline and features 1.5 acres of manicured lawns, vibrant gardens, old-growth forest, and stone walkways. The home includes 5 bedrooms and 3 bathrooms, with a spacious primary bedroom on the main level featuring windows on three sides for abundant natural light. The open-concept main living area seamlessly combines the living room, dining room, and reading room. A large eat-in kitchen connects to a glass-enclosed TV room, while a generous den off the main foyer provides additional space. A glassed entranceway opens onto a semicircular stone patio, ideal for entertaining or relaxing. A wood-burning fireplace on the main floor and a main-floor laundry room add to the homes charm and functionality. The property also includes a separate lower-level 1-bedroom + den apartment with its own entrance, private garden, wood-burning fireplace, hardwood floors, laundry room, and full bathroom perfect for extended family, a nanny suite, or rental income. Exterior features include a detached 2-car garage, gravel driveway, and a charming shed with a wood-burning stove. The lots dimensions of 202.24 feet by 374.06 feet make it ideal for development, whether for luxury homes, a grand estate, or a multi-residential project. Located near Highways 401 and 400, and minutes from Pearson Airport, this property offers unmatched potential and accessibility in a peaceful, tree-lined setting. TRCA coverage applies
Features
Included at 11 Gibson Ave
Toronto
Electricity is not included
Air Conditioning is not included
Building Insurance is not included
Located near Islington & Albion
Fireplace is included
Postal Code is M9V 2S5
MLS ID is C10442774
Heating is not included
Water is not included
Located in the Thistletown-Beaumonde Heights area
Unit has Other
Gas Heating
AC Other system
Located in Toronto
Listed for $3,799,000
No Pool
Apartment Basement
Stone Exterior
Municipal Water supply
Located near Islington & Albion
No Central Vacuum system
Postal Code is M9V 2S5
MLS ID is C10442774
Fireplace included
Other
Gas Heating
AC Other
Detached Garage included
Located in the Thistletown-Beaumonde Heights area
Located in Toronto
Listed for $3,799,000
Sanitation method is Sewers
Located near Islington & Albion
Water Supply is Municipal
Postal Code is M9V 2S5
MLS ID is C10442774
Located in the Thistletown-Beaumonde Heights area
Located in Toronto
Sanitation method is Sewers
Listed for $3,799,000
Listed
11 Gibson Ave Toronto $3,799,000
Predicted Price
Lot Size is 202.24 ft front x
374.06 ft depth
5
Bed
4 Bath
6.00 Parking Spaces
11 Gibson Ave For Sale
Property Taxes are $8418 per year
Front entry is on the East side of
Gibson
Ave
Property style is 2-Storey
Property age unavailable: Contact us for details
Lot Size is 202.24 ft front x
374.06 ft depth
Located near Islington & Albion
Fireplace is included
Postal Code is M9V 2S5
MLS ID is C10442774
Located in the Thistletown-Beaumonde Heights area
Unit has Other
Gas Heating
AC Other system
Located in Toronto
Listed for $3,799,000
No Pool
Apartment Basement
Stone Exterior
Municipal Water supply
Fireplace included
Other
Gas Heating
AC Other
Detached Garage included
Located near Islington & Albion
No Central Vacuum system
Postal Code is M9V 2S5
MLS ID is C10442774
Located in the Thistletown-Beaumonde Heights area
Located in Toronto
Listed for $3,799,000
Sanitation method is Sewers
Located near Islington & Albion
Water Supply is Municipal
Postal Code is M9V 2S5
MLS ID is C10442774
Located in the Thistletown-Beaumonde Heights area
Located in Toronto
Sanitation method is Sewers
Listed for $3,799,000
Features
Listed
11 Gibson Ave Toronto $3,799,000
Predicted Price
Lot Size is 202.24 ft front x
374.06 ft depth
5
Bed
4 Bath
6.00 Parking Spaces
11 Gibson Ave For Sale
Property Taxes are $8418 per year
Front entry is on the East side of
Gibson
Ave
Property style is 2-Storey
Property age unavailable: Contact us for details
Lot Size is 202.24 ft front x
374.06 ft depth
Located near Islington & Albion
Fireplace is included
Postal Code is M9V 2S5
MLS ID is C10442774
Located in the Thistletown-Beaumonde Heights area
Unit has Other
Gas Heating
AC Other system
Located in Toronto
Listed for $3,799,000
No Pool
Apartment Basement
Stone Exterior
Municipal Water supply
Fireplace included
Other
Gas Heating
AC Other
Detached Garage included
Located near Islington & Albion
No Central Vacuum system
Postal Code is M9V 2S5
MLS ID is C10442774
Located in the Thistletown-Beaumonde Heights area
Located in Toronto
Listed for $3,799,000
Sanitation method is Sewers
Located near Islington & Albion
Water Supply is Municipal
Postal Code is M9V 2S5
MLS ID is C10442774
Located in the Thistletown-Beaumonde Heights area
Located in Toronto
Sanitation method is Sewers
Listed for $3,799,000
Features
Recent News
Data courtesy of RE/MAX PROFESSIONALS INC.. Disclaimer: UnityRE takes care in ensuring accurate information, however all content on this page should be used for reference purposes only. For questions or to verify any of the data, please send us a message.













































