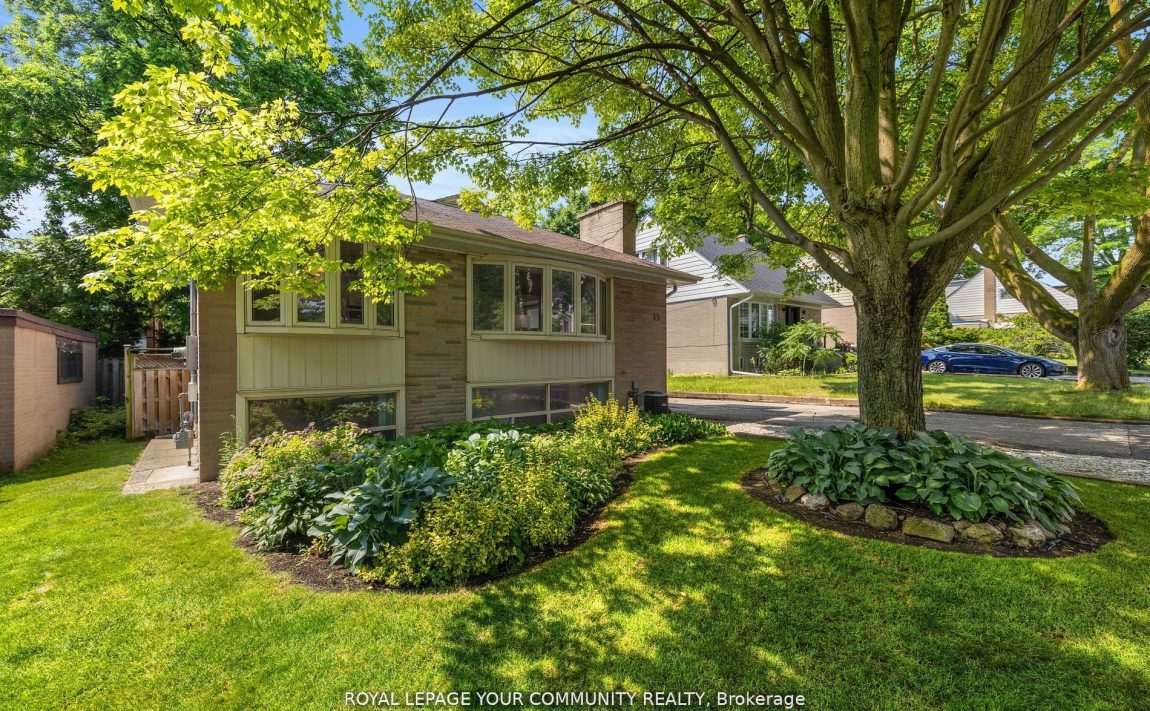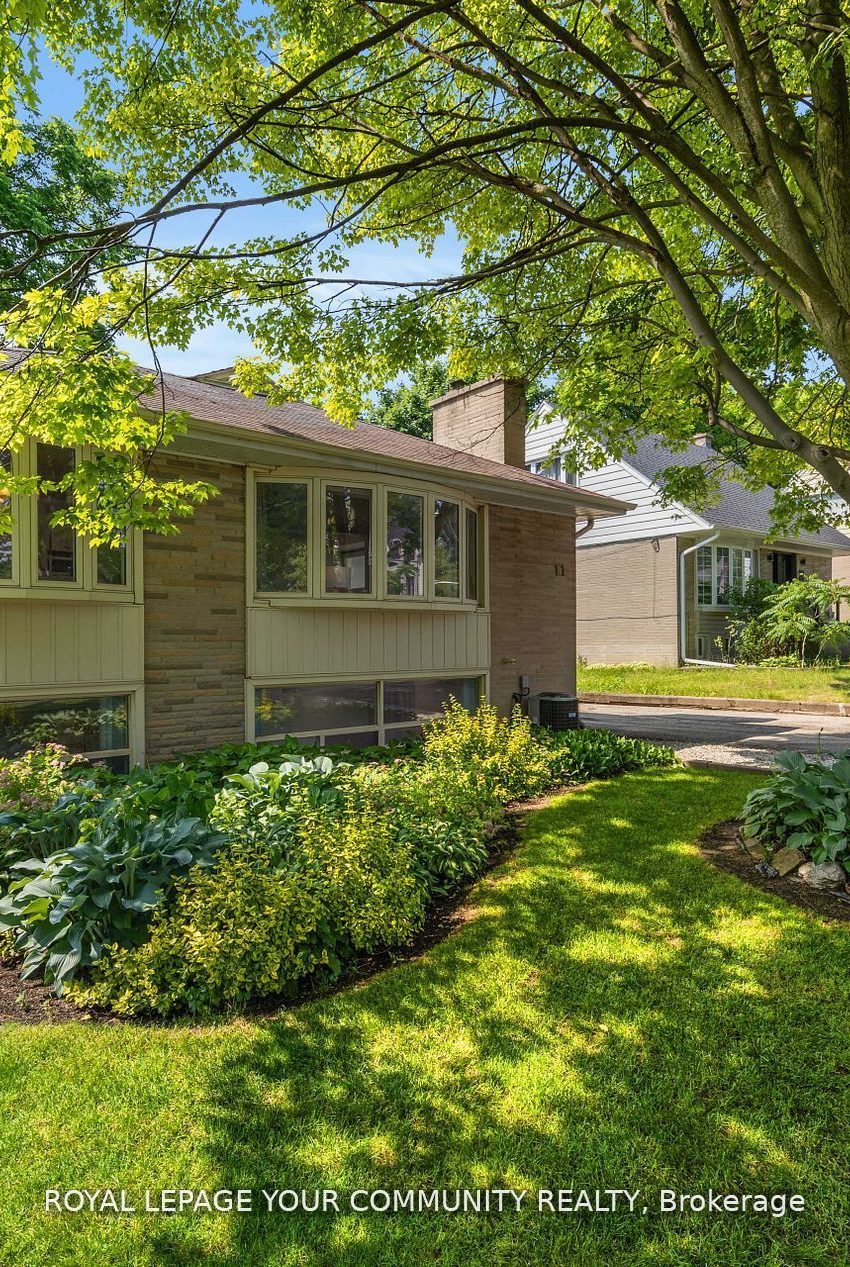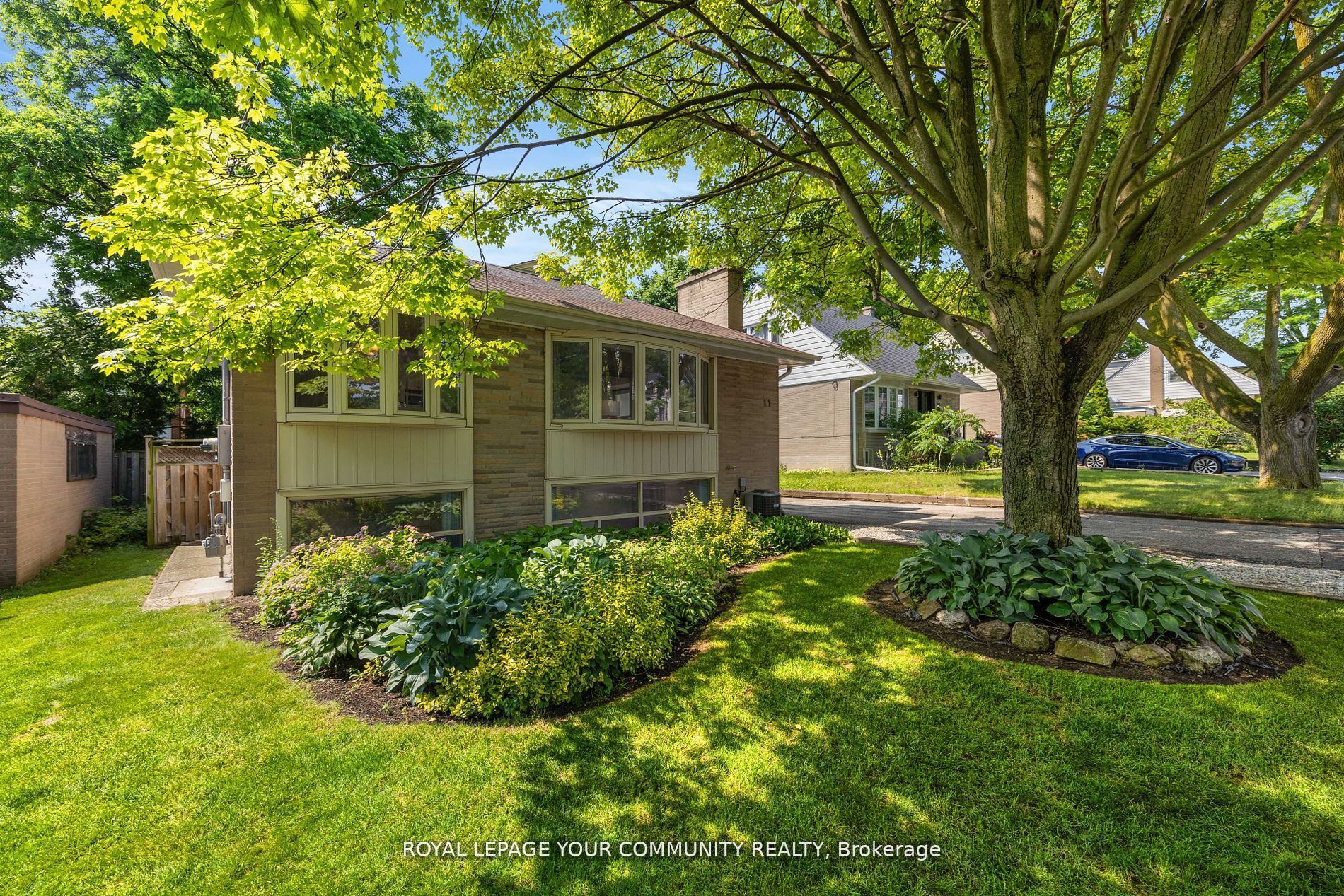Listed
11 Braywin Dr Toronto $1,269,900 For Sale
Predicted Price
2000-2500 Square Feet
Lot Size is 50.00 ft front x
101.00 ft depth
3
Bed
2 Bath
4.00 Parking Spaces
/ 0 Garage Parking
11 Braywin Dr For Sale
Property Taxes are $4685 per year
Front entry is on the North side of
Braywin
Dr
Property style is Bungalow-Raised
Property age unavailable: Contact us for details
Lot Size is 50.00 ft front x
101.00 ft depth
About 11 Braywin Dr
***Now's your chance to join the family-friendly Golfwood Village Community!*** ADDED BONUS: Earn extra $$$ to pay the mortgage as this RAISED bungalow allows you to create 2 separate living units without having to add a separate entrance due to its unique design!(Photos can be provided to show you how). This sunny, updated, 3+1 bdrm, open concept home with fully finished massive lower level, offers both space & comfort for families seeking to elevate their lifestyle or savvy investors looking to maximize their investment. Weston Golf&Country Club is steps away and almost 50% of the street lined with custom/luxury builds with more coming all the time protecting your homes value! Enjoy the abundance of natural light flooding through 2 oversized bay windows in the heart of the home, as well as the above grade lg windows in the bright lwr level. Huge rec room/family room makes entertaining your friends and family a breeze! Home Office/Utility room as well which can even be used as a separate den/hobby room. Lots of storage! Well-maintained, both inside/out, with a manicured lawn admired by the neighbours. Situated on a wide lot backing onto a pretty, treed yard with mature landscaping, providing a serene backdrop for everyday living. Sun shines in yard all day! Whether youre looking to establish roots in this affluent pocket or upgrade, this home caters to all aspirations. Refinished hardwood flrs./Plaster Crown Mouldings/Dozens potlights Thru-Out/Upgraded Kitchen/Two Barn Doors Lwr Level For Added Privacy in Laundry and Utility Room.
Features
Golf,
Grnbelt/Conserv,
Place Of Worship,
Public Transit,
School,
Wooded/Treed
Included at 11 Braywin Dr
Toronto
Electricity is not included
Air Conditioning is not included
Building Insurance is not included
Located near Royal York Rd & Dixon Rd
Postal Code is M9P 2N9
MLS ID is W12001287
Heating is not included
Water is not included
Located in the Kingsview Village-The Westway area
Unit has Forced Air
Gas Heating
AC Central Air system
Located in Toronto
Listed for $1,269,900
No Pool
Finished Basement
Brick Exterior
Municipal Water supply
Located near Royal York Rd & Dixon Rd
No Central Vacuum system
Postal Code is M9P 2N9
MLS ID is W12001287
No Fireplace included
Forced Air
Gas Heating
AC Central Air
Attached Garage included
Located in the Kingsview Village-The Westway area
Zoning is $$$Luxury/Custom Builds line the street!
Located in Toronto
Listed for $1,269,900
Sanitation method is Sewers
Located near Royal York Rd & Dixon Rd
Water Supply is Municipal
Postal Code is M9P 2N9
MLS ID is W12001287
Located in the Kingsview Village-The Westway area
Zoning is $$$Luxury/Custom Builds line the street!
Located in Toronto
Sanitation method is Sewers
Listed for $1,269,900
Listed
11 Braywin Dr Toronto $1,269,900
Predicted Price
2000-2500 Square Feet
Lot Size is 50.00 ft front x
101.00 ft depth
3
Bed
2 Bath
4.00 Parking Spaces
11 Braywin Dr For Sale
Property Taxes are $4685 per year
Front entry is on the North side of
Braywin
Dr
Property style is Bungalow-Raised
Property age unavailable: Contact us for details
Lot Size is 50.00 ft front x
101.00 ft depth
Located near Royal York Rd & Dixon Rd
Postal Code is M9P 2N9
MLS ID is W12001287
Located in the Kingsview Village-The Westway area
Unit has Forced Air
Gas Heating
AC Central Air system
Located in Toronto
Listed for $1,269,900
No Pool
Finished Basement
Brick Exterior
Municipal Water supply
No Fireplace included
Forced Air
Gas Heating
AC Central Air
Attached Garage included
Located near Royal York Rd & Dixon Rd
No Central Vacuum system
Postal Code is M9P 2N9
MLS ID is W12001287
Located in the Kingsview Village-The Westway area
Zoning is $$$Luxury/Custom Builds line the street!
Located in Toronto
Listed for $1,269,900
Sanitation method is Sewers
Located near Royal York Rd & Dixon Rd
Water Supply is Municipal
Postal Code is M9P 2N9
MLS ID is W12001287
Located in the Kingsview Village-The Westway area
Zoning is $$$Luxury/Custom Builds line the street!
Located in Toronto
Sanitation method is Sewers
Listed for $1,269,900
Features
Golf,
Grnbelt/Conserv,
Place Of Worship,
Public Transit,
School,
Wooded/Treed
Listed
11 Braywin Dr Toronto $1,269,900
Predicted Price
2000-2500 Square Feet
Lot Size is 50.00 ft front x
101.00 ft depth
3
Bed
2 Bath
4.00 Parking Spaces
11 Braywin Dr For Sale
Property Taxes are $4685 per year
Front entry is on the North side of
Braywin
Dr
Property style is Bungalow-Raised
Property age unavailable: Contact us for details
Lot Size is 50.00 ft front x
101.00 ft depth
Located near Royal York Rd & Dixon Rd
Postal Code is M9P 2N9
MLS ID is W12001287
Located in the Kingsview Village-The Westway area
Unit has Forced Air
Gas Heating
AC Central Air system
Located in Toronto
Listed for $1,269,900
No Pool
Finished Basement
Brick Exterior
Municipal Water supply
No Fireplace included
Forced Air
Gas Heating
AC Central Air
Attached Garage included
Located near Royal York Rd & Dixon Rd
No Central Vacuum system
Postal Code is M9P 2N9
MLS ID is W12001287
Located in the Kingsview Village-The Westway area
Zoning is $$$Luxury/Custom Builds line the street!
Located in Toronto
Listed for $1,269,900
Sanitation method is Sewers
Located near Royal York Rd & Dixon Rd
Water Supply is Municipal
Postal Code is M9P 2N9
MLS ID is W12001287
Located in the Kingsview Village-The Westway area
Zoning is $$$Luxury/Custom Builds line the street!
Located in Toronto
Sanitation method is Sewers
Listed for $1,269,900
Features
Golf,
Grnbelt/Conserv,
Place Of Worship,
Public Transit,
School,
Wooded/Treed
Recent News
Data courtesy of ROYAL LEPAGE YOUR COMMUNITY REALTY. Disclaimer: UnityRE takes care in ensuring accurate information, however all content on this page should be used for reference purposes only. For questions or to verify any of the data, please send us a message.








