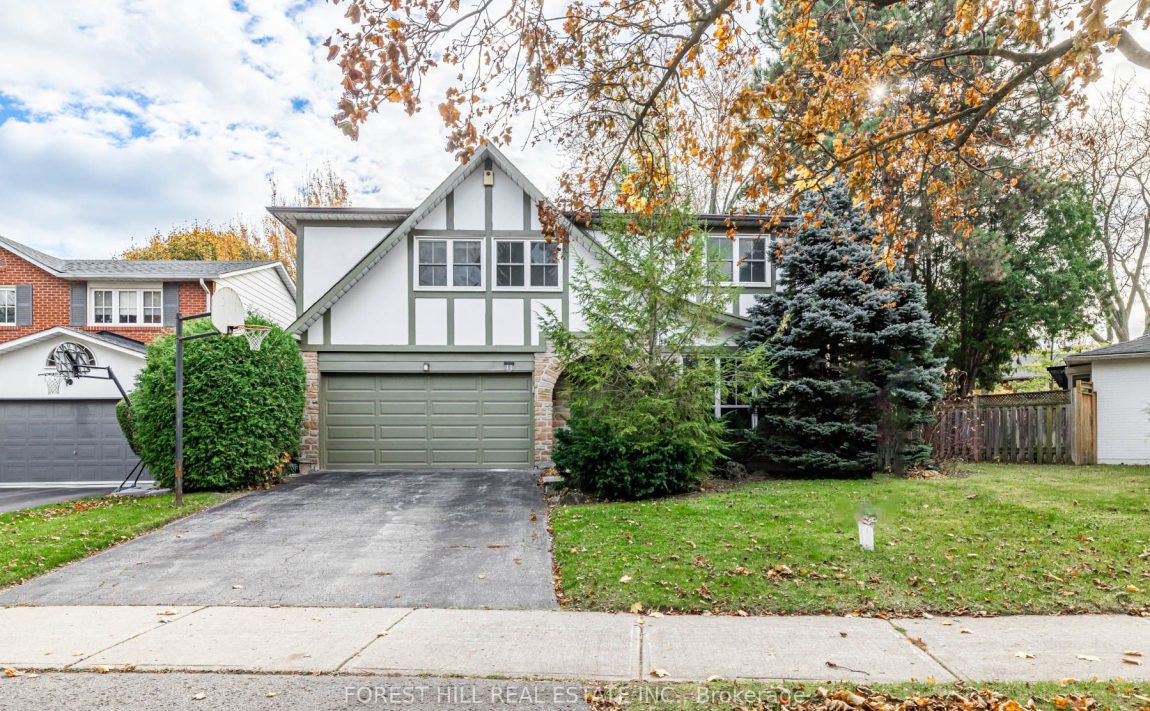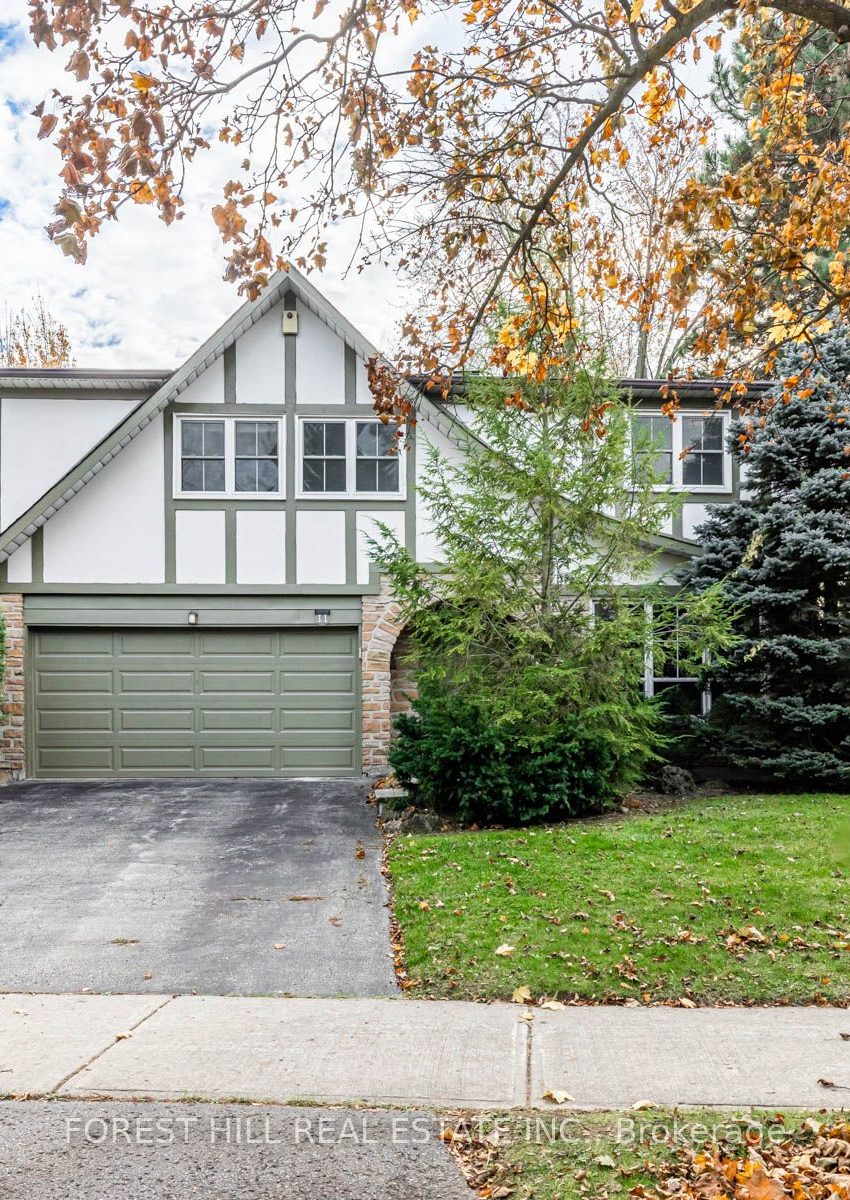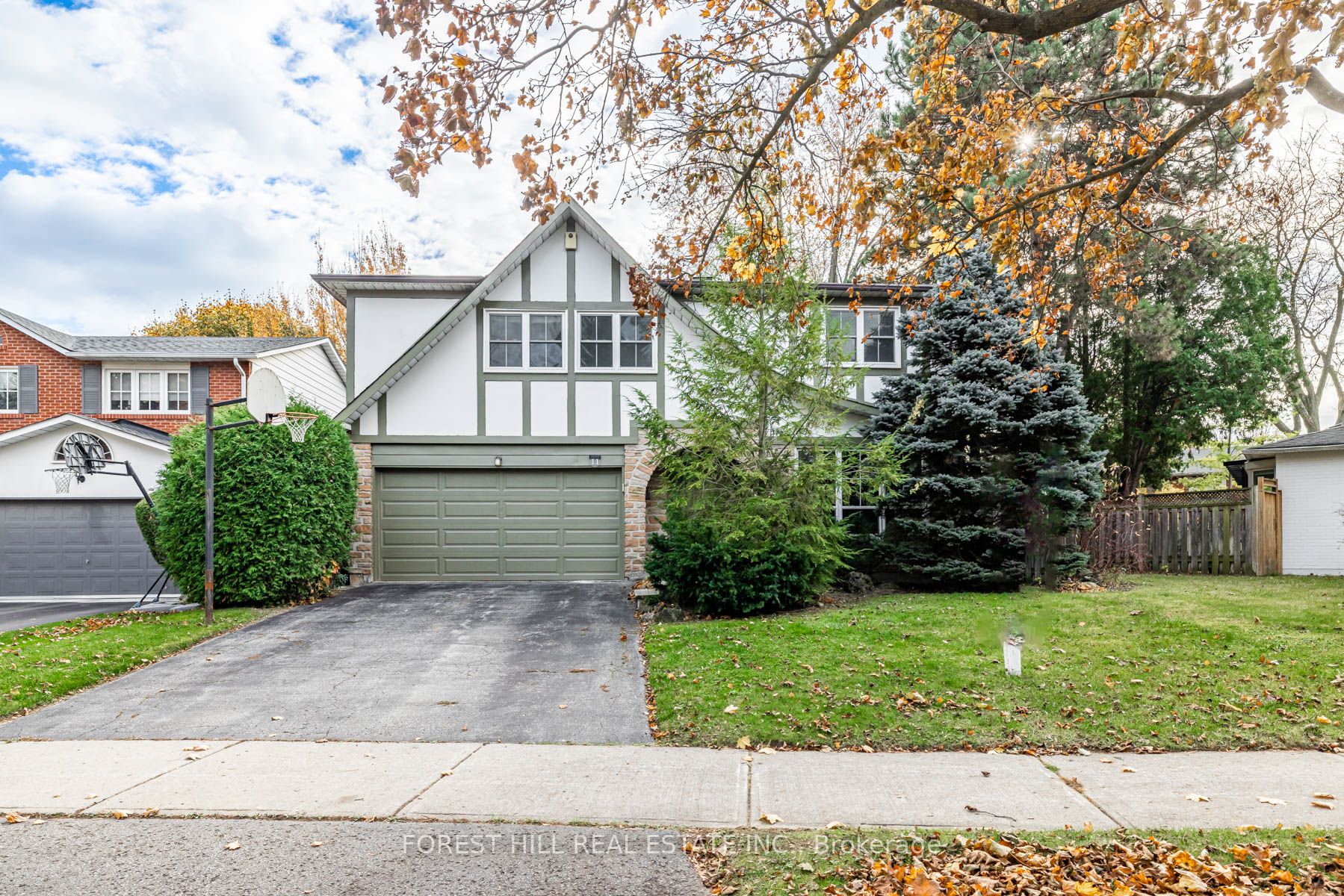Listed
11 Abbeywood Tr Toronto $2,788,000 For Sale
Predicted Price
Lot Size is 84.82 ft front x
130.02 ft depth
4
Bed
3 Bath
5.00 Parking Spaces
/ 0 Garage Parking
11 Abbeywood Tr For Sale
Property Taxes are $9820 per year
Front entry is on the East side of
Abbeywood
Tr
Property style is 2-Storey
Property age unavailable: Contact us for details
Lot Size is 84.82 ft front x
130.02 ft depth
About 11 Abbeywood Tr
*Nestled In Mature-Family Oriented Street & Coveted Top-Tiered Ranking Of Denlow PS Enclave***Solid-Built & Well-Laid Floor Plan--The Home Boasts a Charming Exterior, Featuring a combination of stone and wood accents-brick----Inviting you a Formal/Timeless Floor Plan W/Living & Dining Room Combined & Functional/Updated Kitchen W/Breakfast Area--B/I Table/Pantry & Easy Access To Private-Tranquil Backyard & Ideal Space/spot Of Family Room for both daily living and entertaining--Easy-Direct Access Garage To a Mud Room(Side Entrance)---Inviting & Super Bright Skylight Over Stairwell---Spacious Prim Bedrm W/Newer 4pcs Ensuite & Sunny--Bright All Bedrooms & Newer Main Washrooms***Spaciously---Open Concept Basement(Large Rec Room & Sitting Area---Potential Bedroom Area)**Excusive--Picturesque Backyard----Pefect For Functional Family Living ---- Recently Renovated Inside ***Close To Renowned Private Schools,Granite Club,Shops At Don Mills,Dining & Edward Gardens & More **EXTRAS** *Fridge,B/I Cooktop,B/I Oven,B/I Microwave,S/S B/I Dishwasher,Newer Front-Load Washer/Dryer,Newer Pot Lighting,Firepalce,Updated Lennox Furance,Cac,Newer Washrooms,Newer Kitchen,Stone Countertop,Wainscoting,French Dr,Newer Windows
Features
Library,
Park,
Place Of Worship,
Public Transit,
Rec Centre,
School
Included at 11 Abbeywood Tr
Toronto
*Fridge,B/I Cooktop,B/I Oven,B/I Microwave,S/S B/I Dishwasher,Newer Front-Load Washer/Dryer,Newer Pot Lighting,Firepalce,Updated Lennox Furance,Cac,Newer Washrooms,Newer Kitchen,Stone Countertop,Wainscoting,French Dr,Newer Windows
Electricity is not included
Air Conditioning is not included
Building Insurance is not included
Located near E.Banbury Rd/S.York Mills Rd
Fireplace is included
Postal Code is M3B 3B4
MLS ID is C10417686
Heating is not included
Water is not included
Located in the Banbury-Don Mills area
Unit has Forced Air
Gas Heating
AC Central Air system
Located in Toronto
Listed for $2,788,000
No Pool
Finished Basement
Brick Exterior
Municipal Water supply
Located near E.Banbury Rd/S.York Mills Rd
Postal Code is M3B 3B4
MLS ID is C10417686
Fireplace included
Forced Air
Gas Heating
AC Central Air
Built-In Garage included
Located in the Banbury-Don Mills area
Zoning is Residential
Located in Toronto
Listed for $2,788,000
Sanitation method is Sewers
Located near E.Banbury Rd/S.York Mills Rd
Water Supply is Municipal
Postal Code is M3B 3B4
MLS ID is C10417686
Located in the Banbury-Don Mills area
Zoning is Residential
Located in Toronto
Sanitation method is Sewers
Listed for $2,788,000
Listed
11 Abbeywood Tr Toronto $2,788,000
Predicted Price
Lot Size is 84.82 ft front x
130.02 ft depth
4
Bed
3 Bath
5.00 Parking Spaces
11 Abbeywood Tr For Sale
Property Taxes are $9820 per year
Front entry is on the East side of
Abbeywood
Tr
Property style is 2-Storey
Property age unavailable: Contact us for details
Lot Size is 84.82 ft front x
130.02 ft depth
Located near E.Banbury Rd/S.York Mills Rd
Fireplace is included
Postal Code is M3B 3B4
MLS ID is C10417686
Located in the Banbury-Don Mills area
Unit has Forced Air
Gas Heating
AC Central Air system
Located in Toronto
Listed for $2,788,000
No Pool
Finished Basement
Brick Exterior
Municipal Water supply
Fireplace included
Forced Air
Gas Heating
AC Central Air
Built-In Garage included
Located near E.Banbury Rd/S.York Mills Rd
Postal Code is M3B 3B4
MLS ID is C10417686
Located in the Banbury-Don Mills area
Zoning is Residential
Located in Toronto
Listed for $2,788,000
Sanitation method is Sewers
Located near E.Banbury Rd/S.York Mills Rd
Water Supply is Municipal
Postal Code is M3B 3B4
MLS ID is C10417686
Located in the Banbury-Don Mills area
Zoning is Residential
Located in Toronto
Sanitation method is Sewers
Listed for $2,788,000
Features
Library,
Park,
Place Of Worship,
Public Transit,
Rec Centre,
School
Listed
11 Abbeywood Tr Toronto $2,788,000
Predicted Price
Lot Size is 84.82 ft front x
130.02 ft depth
4
Bed
3 Bath
5.00 Parking Spaces
11 Abbeywood Tr For Sale
Property Taxes are $9820 per year
Front entry is on the East side of
Abbeywood
Tr
Property style is 2-Storey
Property age unavailable: Contact us for details
Lot Size is 84.82 ft front x
130.02 ft depth
Located near E.Banbury Rd/S.York Mills Rd
Fireplace is included
Postal Code is M3B 3B4
MLS ID is C10417686
Located in the Banbury-Don Mills area
Unit has Forced Air
Gas Heating
AC Central Air system
Located in Toronto
Listed for $2,788,000
No Pool
Finished Basement
Brick Exterior
Municipal Water supply
Fireplace included
Forced Air
Gas Heating
AC Central Air
Built-In Garage included
Located near E.Banbury Rd/S.York Mills Rd
Postal Code is M3B 3B4
MLS ID is C10417686
Located in the Banbury-Don Mills area
Zoning is Residential
Located in Toronto
Listed for $2,788,000
Sanitation method is Sewers
Located near E.Banbury Rd/S.York Mills Rd
Water Supply is Municipal
Postal Code is M3B 3B4
MLS ID is C10417686
Located in the Banbury-Don Mills area
Zoning is Residential
Located in Toronto
Sanitation method is Sewers
Listed for $2,788,000
Features
Library,
Park,
Place Of Worship,
Public Transit,
Rec Centre,
School
Recent News
Data courtesy of FOREST HILL REAL ESTATE INC.. Disclaimer: UnityRE takes care in ensuring accurate information, however all content on this page should be used for reference purposes only. For questions or to verify any of the data, please send us a message.








