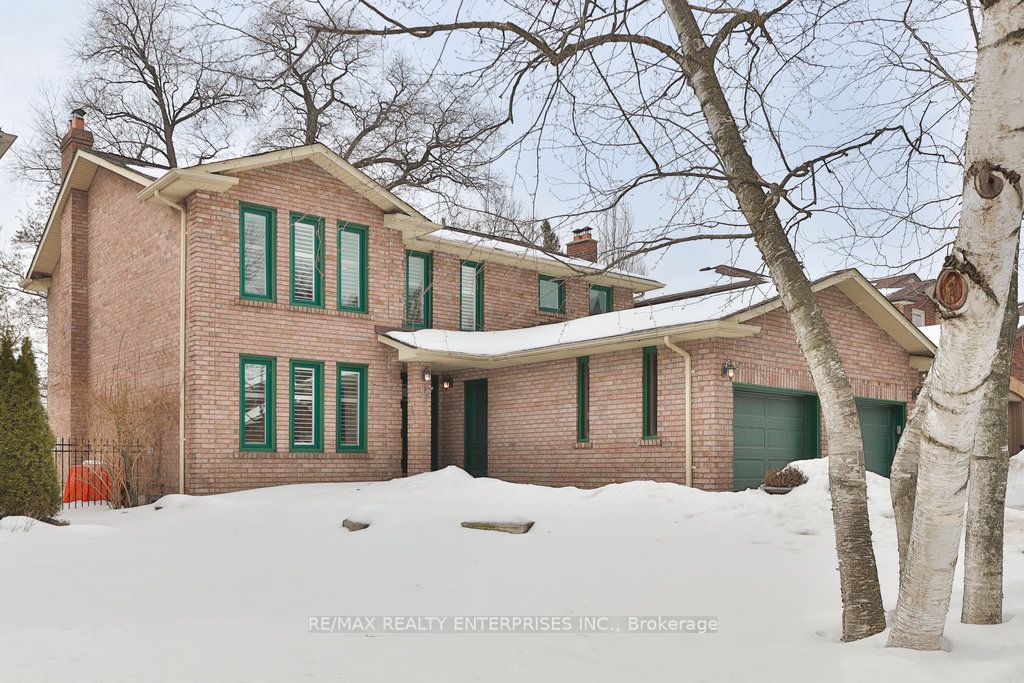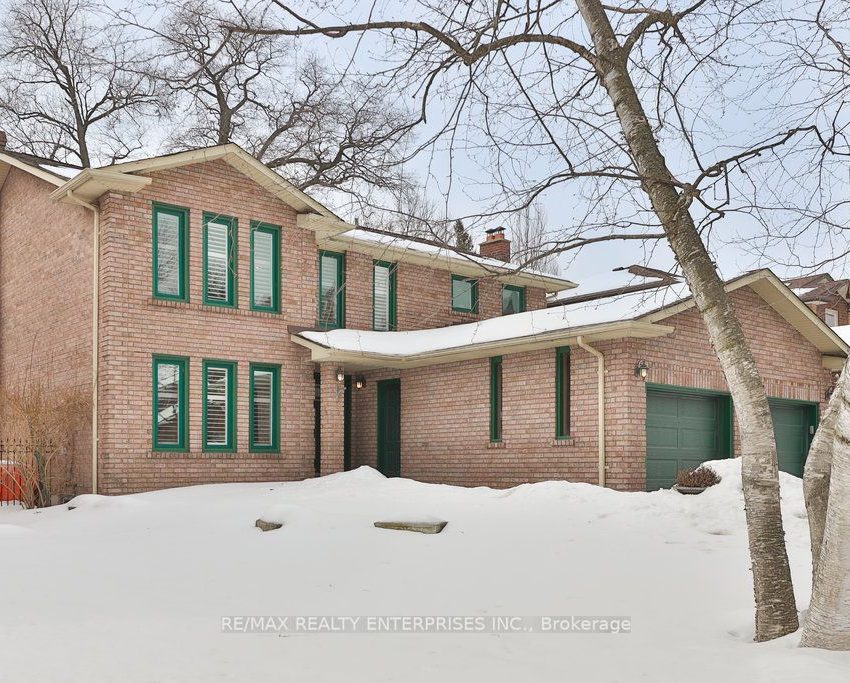Listed
1076 Red Pine Cres Mississauga $1,999,999 For Sale
Predicted Price
2500-3000 Square Feet
Lot Size is 50.07 ft front x
120.50 ft depth
4
Bed
4 Bath
6.00 Parking Spaces
/ 0 Garage Parking
1076 Red Pine Cres For Sale
Property Taxes are $10649 per year
Front entry is on the West side of
Red Pine
Cres
Property style is 2-Storey
Property age unavailable: Contact us for details
Lot Size is 50.07 ft front x
120.50 ft depth
About 1076 Red Pine Cres
Lorne Park Family Home Tucked Away On A Coveted Crescent. Featuring Exceptional Space, Timeless Design & Modern Functionality. Boasting Nearly 2,700 Sq.Ft. Of Above-Grade Living, Complemented By A Professionally Renovated Lower Level With Recreational Room & 3 Pc. Bath. The Main Level Highlights A Stunning Front Foyer Open To Above, A Formal Living Area With Crown Mouldings Parallel To A Designated **Main Floor Office** With Built-In Shelving & A Large Window. Perfect For Work From Home! Open Concept Dining Room Alongside A Functionally Designed Chef's Kitchen With High-End Appliances & A Gas Range. Functional Two-Tiered Island With Granite Counters, JennAir Under Counter Refrigerator With Soft-Close Drawers. Glass-Walled Eat-In Area With Walkout To A Sundeck & A Completely Private Backyard With Mature Trees. *Lot Pies An Additional 67.07 ft* Flooded With Natural Light & Designed For Seamless Indoor & Outdoor Living, Indoor Built-In Ceiling Speakers & Sun-Filled Rooms. Family Room Is Perfect For Everyday, Gas Fireplace & Sliding Door Walkout To Yard. This Is A Rare Opportunity To Own An Exceptional, Classic Home In A Top Rated Community & School District. A Must See! Offers Welcome Anytime.
Features
Park,
Public Transit,
Rec Centre,
School,
School Bus Route,
Wooded/Treed
Included at 1076 Red Pine Cres
Mississauga
Electricity is not included
Air Conditioning is not included
Building Insurance is not included
Located near Lorne Park Rd./Queen St W.
Fireplace is included
There is no Elevator
Postal Code is L5H 4C8
MLS ID is W12007504
Heating is not included
Water is not included
Located in the Lorne Park area
Unit has Forced Air
Gas Heating
AC Central Air system
Located in Mississauga
Listed for $1,999,999
No Pool
Finished Basement
Brick Exterior
Municipal Water supply
Located near Lorne Park Rd./Queen St W.
No Elevator
Has a Central Vacuum system
Postal Code is L5H 4C8
MLS ID is W12007504
Fireplace included
Forced Air
Gas Heating
AC Central Air
Attached Garage included
Located in the Lorne Park area
Zoning is RM7D4
Located in Mississauga
Listed for $1,999,999
Sanitation method is Sewers
Located near Lorne Park Rd./Queen St W.
Water Supply is Municipal
Postal Code is L5H 4C8
MLS ID is W12007504
Located in the Lorne Park area
Zoning is RM7D4
Located in Mississauga
Sanitation method is Sewers
Listed for $1,999,999
Listed
1076 Red Pine Cres Mississauga $1,999,999
Predicted Price
2500-3000 Square Feet
Lot Size is 50.07 ft front x
120.50 ft depth
4
Bed
4 Bath
6.00 Parking Spaces
1076 Red Pine Cres For Sale
Property Taxes are $10649 per year
Front entry is on the West side of
Red Pine
Cres
Property style is 2-Storey
Property age unavailable: Contact us for details
Lot Size is 50.07 ft front x
120.50 ft depth
Located near Lorne Park Rd./Queen St W.
Fireplace is included
There is no Elevator
Postal Code is L5H 4C8
MLS ID is W12007504
Located in the Lorne Park area
Unit has Forced Air
Gas Heating
AC Central Air system
Located in Mississauga
Listed for $1,999,999
No Pool
Finished Basement
Brick Exterior
Municipal Water supply
Fireplace included
Forced Air
Gas Heating
AC Central Air
Attached Garage included
Located near Lorne Park Rd./Queen St W.
No Elevator
Has a Central Vacuum system
Postal Code is L5H 4C8
MLS ID is W12007504
Located in the Lorne Park area
Zoning is RM7D4
Located in Mississauga
Listed for $1,999,999
Sanitation method is Sewers
Located near Lorne Park Rd./Queen St W.
Water Supply is Municipal
Postal Code is L5H 4C8
MLS ID is W12007504
Located in the Lorne Park area
Zoning is RM7D4
Located in Mississauga
Sanitation method is Sewers
Listed for $1,999,999
Features
Park,
Public Transit,
Rec Centre,
School,
School Bus Route,
Wooded/Treed
Listed
1076 Red Pine Cres Mississauga $1,999,999
Predicted Price
2500-3000 Square Feet
Lot Size is 50.07 ft front x
120.50 ft depth
4
Bed
4 Bath
6.00 Parking Spaces
1076 Red Pine Cres For Sale
Property Taxes are $10649 per year
Front entry is on the West side of
Red Pine
Cres
Property style is 2-Storey
Property age unavailable: Contact us for details
Lot Size is 50.07 ft front x
120.50 ft depth
Located near Lorne Park Rd./Queen St W.
Fireplace is included
There is no Elevator
Postal Code is L5H 4C8
MLS ID is W12007504
Located in the Lorne Park area
Unit has Forced Air
Gas Heating
AC Central Air system
Located in Mississauga
Listed for $1,999,999
No Pool
Finished Basement
Brick Exterior
Municipal Water supply
Fireplace included
Forced Air
Gas Heating
AC Central Air
Attached Garage included
Located near Lorne Park Rd./Queen St W.
No Elevator
Has a Central Vacuum system
Postal Code is L5H 4C8
MLS ID is W12007504
Located in the Lorne Park area
Zoning is RM7D4
Located in Mississauga
Listed for $1,999,999
Sanitation method is Sewers
Located near Lorne Park Rd./Queen St W.
Water Supply is Municipal
Postal Code is L5H 4C8
MLS ID is W12007504
Located in the Lorne Park area
Zoning is RM7D4
Located in Mississauga
Sanitation method is Sewers
Listed for $1,999,999
Features
Park,
Public Transit,
Rec Centre,
School,
School Bus Route,
Wooded/Treed
Recent News
Data courtesy of RE/MAX REALTY ENTERPRISES INC.. Disclaimer: UnityRE takes care in ensuring accurate information, however all content on this page should be used for reference purposes only. For questions or to verify any of the data, please send us a message.







