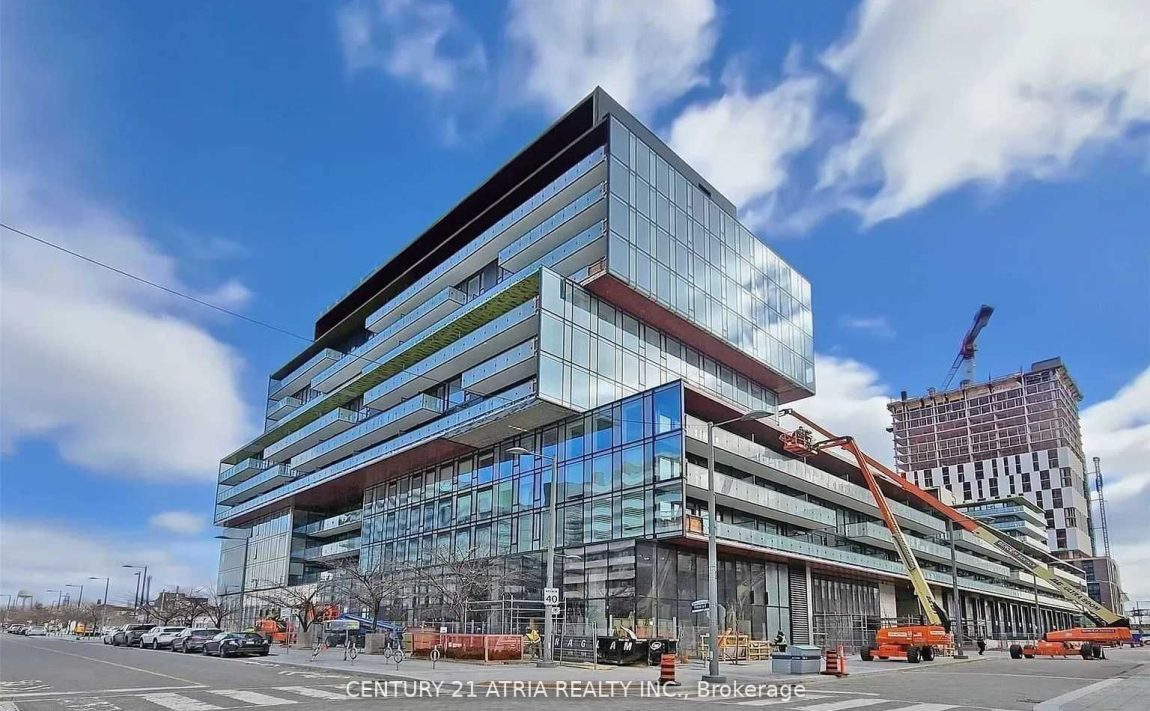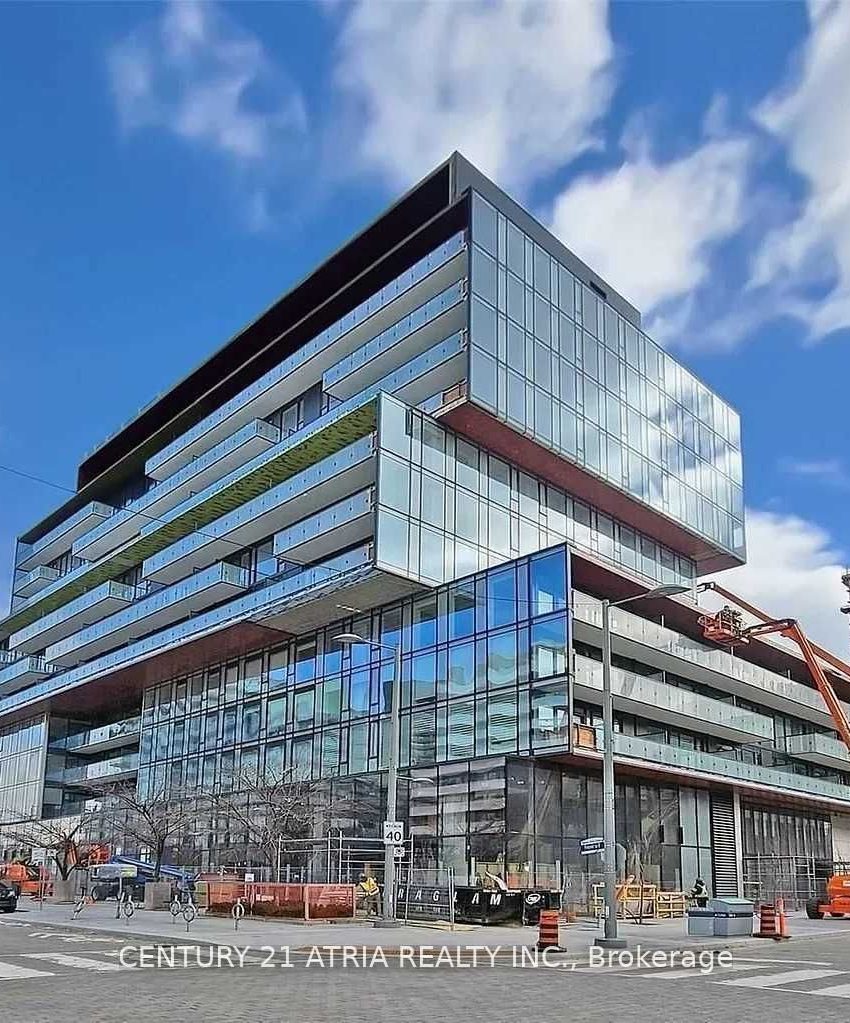Listed
106S – 180 Mill St Toronto $1,199,000 For Sale
180 Mill St For Sale
Property Taxes are $5764 per year
Unit 106S
has West views
Property style is 2-Storey
Property is approximately 0-5 years old
Maintenance Fees are $942.47 per month
Pets Allowed with some restrictions
About 180 Mill St
Beautiful Canary Commons Development. Suit Boasts A Bright And Spacious 2 Story Layout, Located In The Heart Of The Canary District. This Large 3 Bedrooms + Den Suit Comes Equipped With 3LargeBathrooms, Parking & Locker. Luxury Finishes Throughout, Perfect For Families Or Young Couples. This Spacious Floorplan Features Hardwood Throughout, Large Kitchen, Oversized Patio (300+ Sq Ft) On Main Floor & Much More. Maintenance Fee Includes Internet.
Features
Included at 180 Mill St
Toronto
Electricity is not included
Air Conditioning is included
Building Insurance is included
Located near Cherry st. & Front st
Owned Parking
Parking Type is Private
Ensuite Laundry included
Ensuite
Postal Code is M5A 0V7
MLS ID is C11938120
Heating is included
Water is included
Owned Locker included
Located in the Waterfront Communities C8 area
Unit has Forced Air
Gas Heating
AC Central Air system
This unit has an Terr Balcony
Located in Toronto
Listed for $1,199,000
No Basement
Brick Exterior
Located near Cherry st. & Front st
No Central Vacuum system
Postal Code is M5A 0V7
MLS ID is C11938120
No Fireplace included
Forced Air
Gas Heating
AC Central Air
Underground Garage included
Located in the Waterfront Communities C8 area
Located in Toronto
Listed for $1,199,000
Located near Cherry st. & Front st
Postal Code is M5A 0V7
MLS ID is C11938120
Located in the Waterfront Communities C8 area
Located in Toronto
Listed for $1,199,000
Listed
106S – 180 Mill St Toronto $1,199,000
180 Mill St For Sale
Property Taxes are $5764 per year
Unit 106S
has West views
Property style is 2-Storey
Property is approximately 0-5 years old
Maintenance Fees are $942.47 per month
Pets Allowed with some restrictions
Air Conditioning is included
Building Insurance is included
Heating is included
Water is included
Owned Locker included
Located near Cherry st. & Front st
Owned Parking
Parking Type is Private
Ensuite Laundry included
Ensuite
Postal Code is M5A 0V7
MLS ID is C11938120
Located in the Waterfront Communities C8 area
Unit has Forced Air
Gas Heating
AC Central Air system
This unit has an Terr Balcony
Located in Toronto
Listed for $1,199,000
No Basement
Brick Exterior
No Fireplace included
Forced Air
Gas Heating
AC Central Air
Underground Garage included
Located near Cherry st. & Front st
No Central Vacuum system
Postal Code is M5A 0V7
MLS ID is C11938120
Located in the Waterfront Communities C8 area
Located in Toronto
Listed for $1,199,000
Located near Cherry st. & Front st
Postal Code is M5A 0V7
MLS ID is C11938120
Located in the Waterfront Communities C8 area
Located in Toronto
Listed for $1,199,000
Features
Listed
106S – 180 Mill St Toronto $1,199,000
180 Mill St For Sale
Property Taxes are $5764 per year
Unit 106S
has West views
Property style is 2-Storey
Property is approximately 0-5 years old
Maintenance Fees are $942.47 per month
Pets Allowed with some restrictions
Air Conditioning is included
Building Insurance is included
Heating is included
Water is included
Owned Locker included
Located near Cherry st. & Front st
Owned Parking
Parking Type is Private
Ensuite Laundry included
Ensuite
Postal Code is M5A 0V7
MLS ID is C11938120
Located in the Waterfront Communities C8 area
Unit has Forced Air
Gas Heating
AC Central Air system
This unit has an Terr Balcony
Located in Toronto
Listed for $1,199,000
No Basement
Brick Exterior
No Fireplace included
Forced Air
Gas Heating
AC Central Air
Underground Garage included
Located near Cherry st. & Front st
No Central Vacuum system
Postal Code is M5A 0V7
MLS ID is C11938120
Located in the Waterfront Communities C8 area
Located in Toronto
Listed for $1,199,000
Located near Cherry st. & Front st
Postal Code is M5A 0V7
MLS ID is C11938120
Located in the Waterfront Communities C8 area
Located in Toronto
Listed for $1,199,000
Features
Recent News
Data courtesy of CENTURY 21 ATRIA REALTY INC.. Disclaimer: UnityRE takes care in ensuring accurate information, however all content on this page should be used for reference purposes only. For questions or to verify any of the data, please send us a message.







