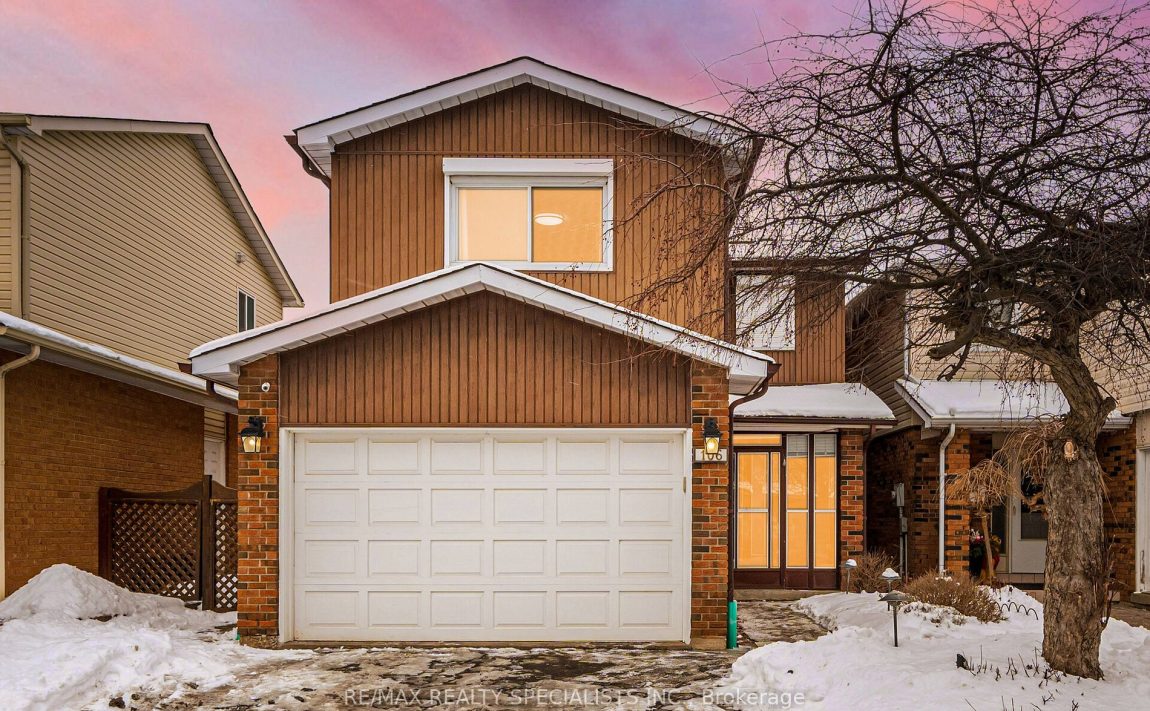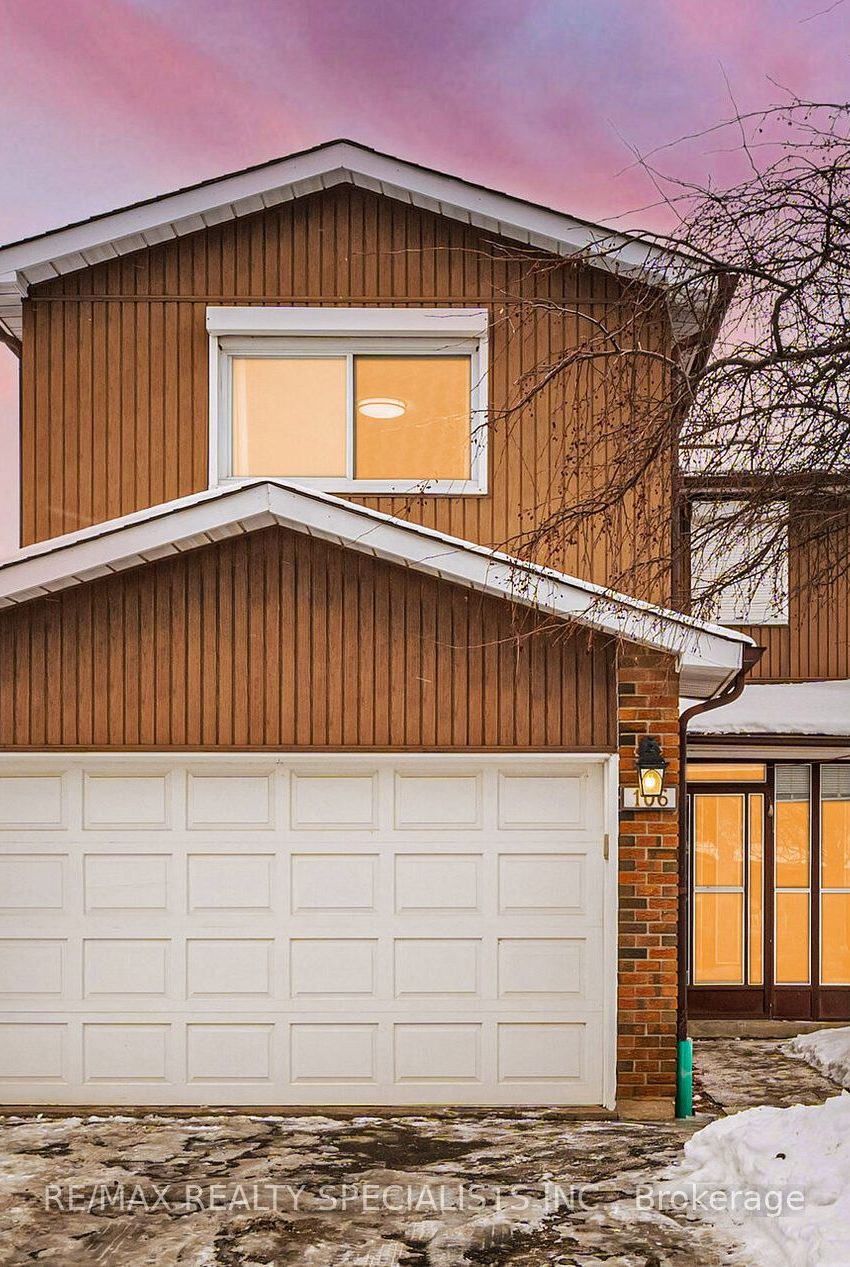Listed
106 Elderwood Pl Brampton $899,000 For Sale
Predicted Price
Lot Size is 29.99 ft front x
104.80 ft depth
3
Bed
4 Bath
3.00 Parking Spaces
/ 0 Garage Parking
106 Elderwood Pl For Sale
Property Taxes are $4100 per year
Front entry is on the South side of
Elderwood
Pl
Property style is 2-Storey
Property age unavailable: Contact us for details
Lot Size is 29.99 ft front x
104.80 ft depth
About 106 Elderwood Pl
Beautifully maintained & exceptionally clean 3-bed, 2.5-bath home in a quiet, family-friendly cul-de-sac. Features a 1.5-car garage with parking for 3, Main floor boasts a cozy family room with fireplace & large window, plus a bright breakfast area, an updated kitchen with granite counters & stylish backsplash & a private backyard. Spacious primary bedroom with 3-pc ensuite & his/her closets, while two additional bedrooms share a 3-pc bath. Convenient location with easy access to amenities & transit. Pride of ownership throughout! Freshly Painted, Hi Efficiency Furnace, Newer Roof, A/C 2015.
Features
Included at 106 Elderwood Pl
Brampton
Electricity is not included
Air Conditioning is not included
Building Insurance is not included
Located near Williams Pkwy/Main St. N/Hwy10
Fireplace is included
Postal Code is L6V 3N3
MLS ID is W11971581
Heating is not included
Water is not included
Located in the Brampton North area
Unit has Forced Air
Gas Heating
AC Central Air system
Located in Brampton
Listed for $899,000
No Pool
Finished Basement
Alum Siding Exterior
Municipal Water supply
Located near Williams Pkwy/Main St. N/Hwy10
No Central Vacuum system
Postal Code is L6V 3N3
MLS ID is W11971581
Fireplace included
Forced Air
Gas Heating
AC Central Air
Attached Garage included
Located in the Brampton North area
Located in Brampton
Listed for $899,000
Sanitation method is Sewers
Located near Williams Pkwy/Main St. N/Hwy10
Water Supply is Municipal
Postal Code is L6V 3N3
MLS ID is W11971581
Located in the Brampton North area
Located in Brampton
Sanitation method is Sewers
Listed for $899,000
Listed
106 Elderwood Pl Brampton $899,000
Predicted Price
Lot Size is 29.99 ft front x
104.80 ft depth
3
Bed
4 Bath
3.00 Parking Spaces
106 Elderwood Pl For Sale
Property Taxes are $4100 per year
Front entry is on the South side of
Elderwood
Pl
Property style is 2-Storey
Property age unavailable: Contact us for details
Lot Size is 29.99 ft front x
104.80 ft depth
Located near Williams Pkwy/Main St. N/Hwy10
Fireplace is included
Postal Code is L6V 3N3
MLS ID is W11971581
Located in the Brampton North area
Unit has Forced Air
Gas Heating
AC Central Air system
Located in Brampton
Listed for $899,000
No Pool
Finished Basement
Alum Siding Exterior
Municipal Water supply
Fireplace included
Forced Air
Gas Heating
AC Central Air
Attached Garage included
Located near Williams Pkwy/Main St. N/Hwy10
No Central Vacuum system
Postal Code is L6V 3N3
MLS ID is W11971581
Located in the Brampton North area
Located in Brampton
Listed for $899,000
Sanitation method is Sewers
Located near Williams Pkwy/Main St. N/Hwy10
Water Supply is Municipal
Postal Code is L6V 3N3
MLS ID is W11971581
Located in the Brampton North area
Located in Brampton
Sanitation method is Sewers
Listed for $899,000
Features
Listed
106 Elderwood Pl Brampton $899,000
Predicted Price
Lot Size is 29.99 ft front x
104.80 ft depth
3
Bed
4 Bath
3.00 Parking Spaces
106 Elderwood Pl For Sale
Property Taxes are $4100 per year
Front entry is on the South side of
Elderwood
Pl
Property style is 2-Storey
Property age unavailable: Contact us for details
Lot Size is 29.99 ft front x
104.80 ft depth
Located near Williams Pkwy/Main St. N/Hwy10
Fireplace is included
Postal Code is L6V 3N3
MLS ID is W11971581
Located in the Brampton North area
Unit has Forced Air
Gas Heating
AC Central Air system
Located in Brampton
Listed for $899,000
No Pool
Finished Basement
Alum Siding Exterior
Municipal Water supply
Fireplace included
Forced Air
Gas Heating
AC Central Air
Attached Garage included
Located near Williams Pkwy/Main St. N/Hwy10
No Central Vacuum system
Postal Code is L6V 3N3
MLS ID is W11971581
Located in the Brampton North area
Located in Brampton
Listed for $899,000
Sanitation method is Sewers
Located near Williams Pkwy/Main St. N/Hwy10
Water Supply is Municipal
Postal Code is L6V 3N3
MLS ID is W11971581
Located in the Brampton North area
Located in Brampton
Sanitation method is Sewers
Listed for $899,000
Features
Recent News
Data courtesy of RE/MAX REALTY SPECIALISTS INC.. Disclaimer: UnityRE takes care in ensuring accurate information, however all content on this page should be used for reference purposes only. For questions or to verify any of the data, please send us a message.







