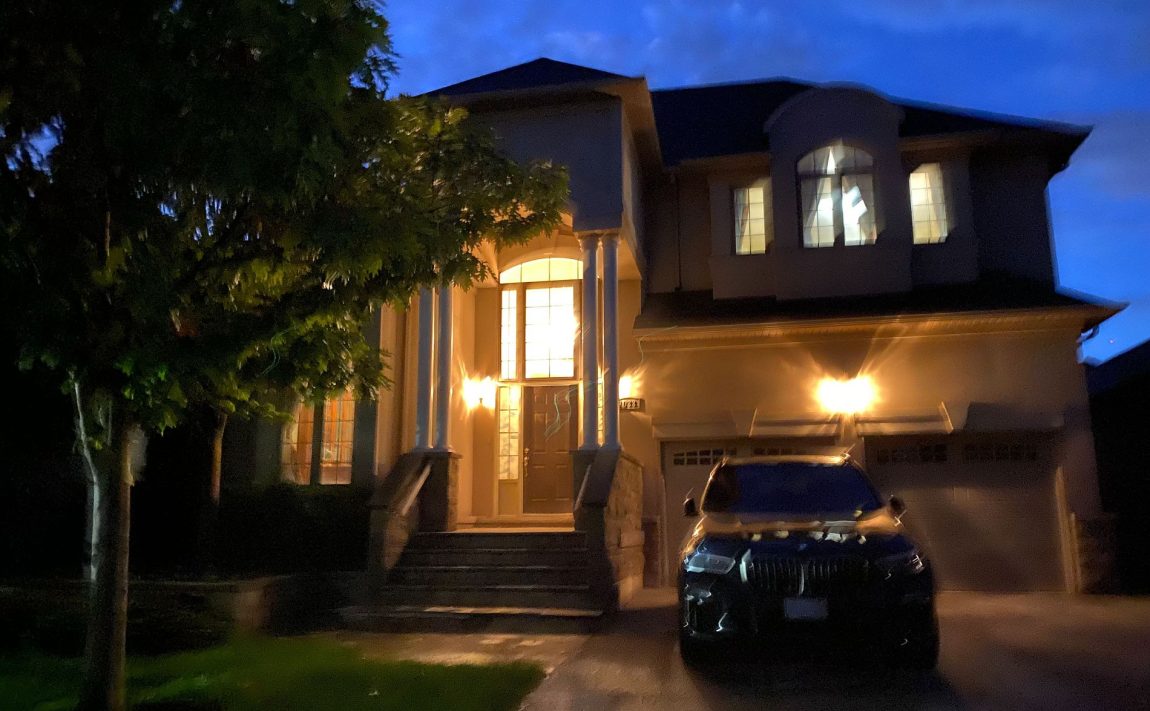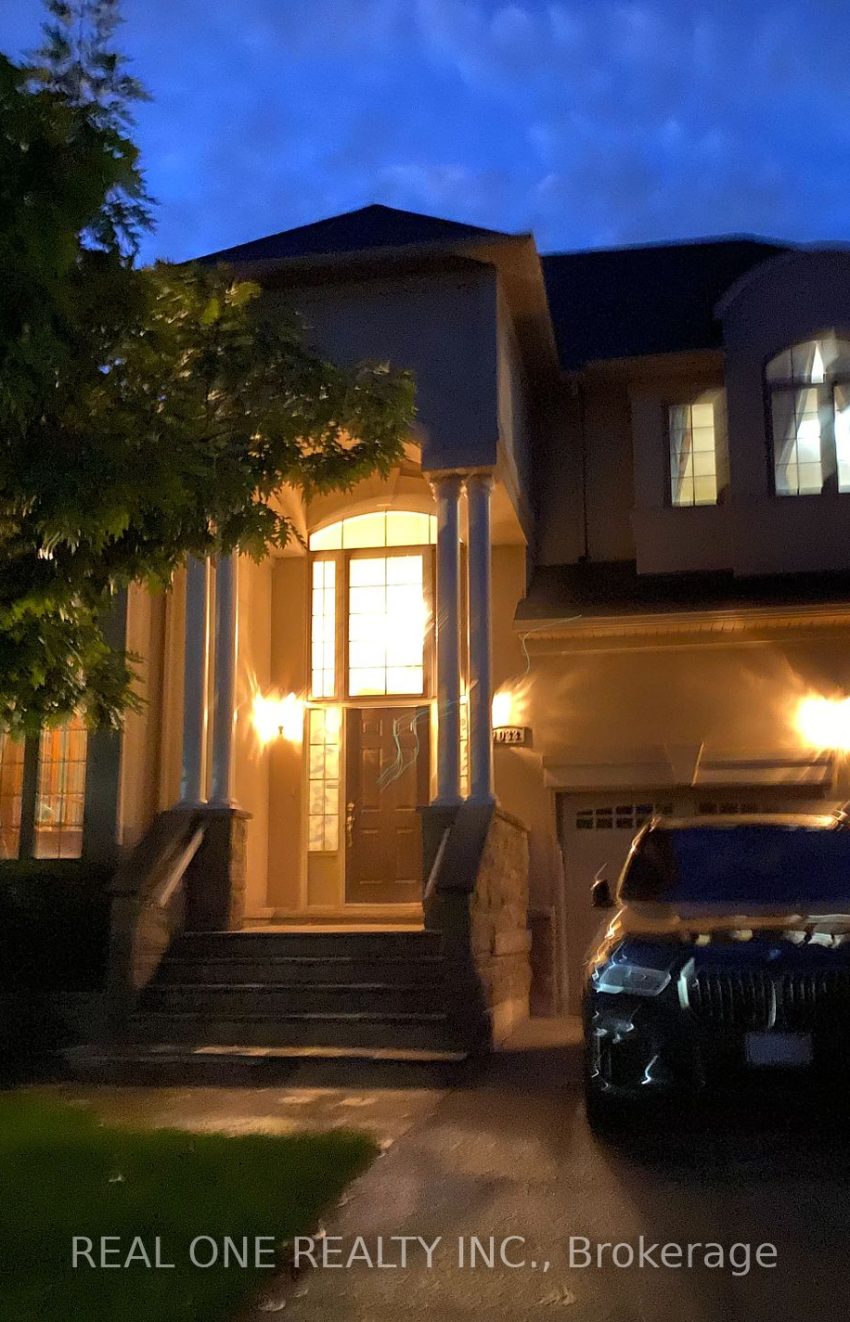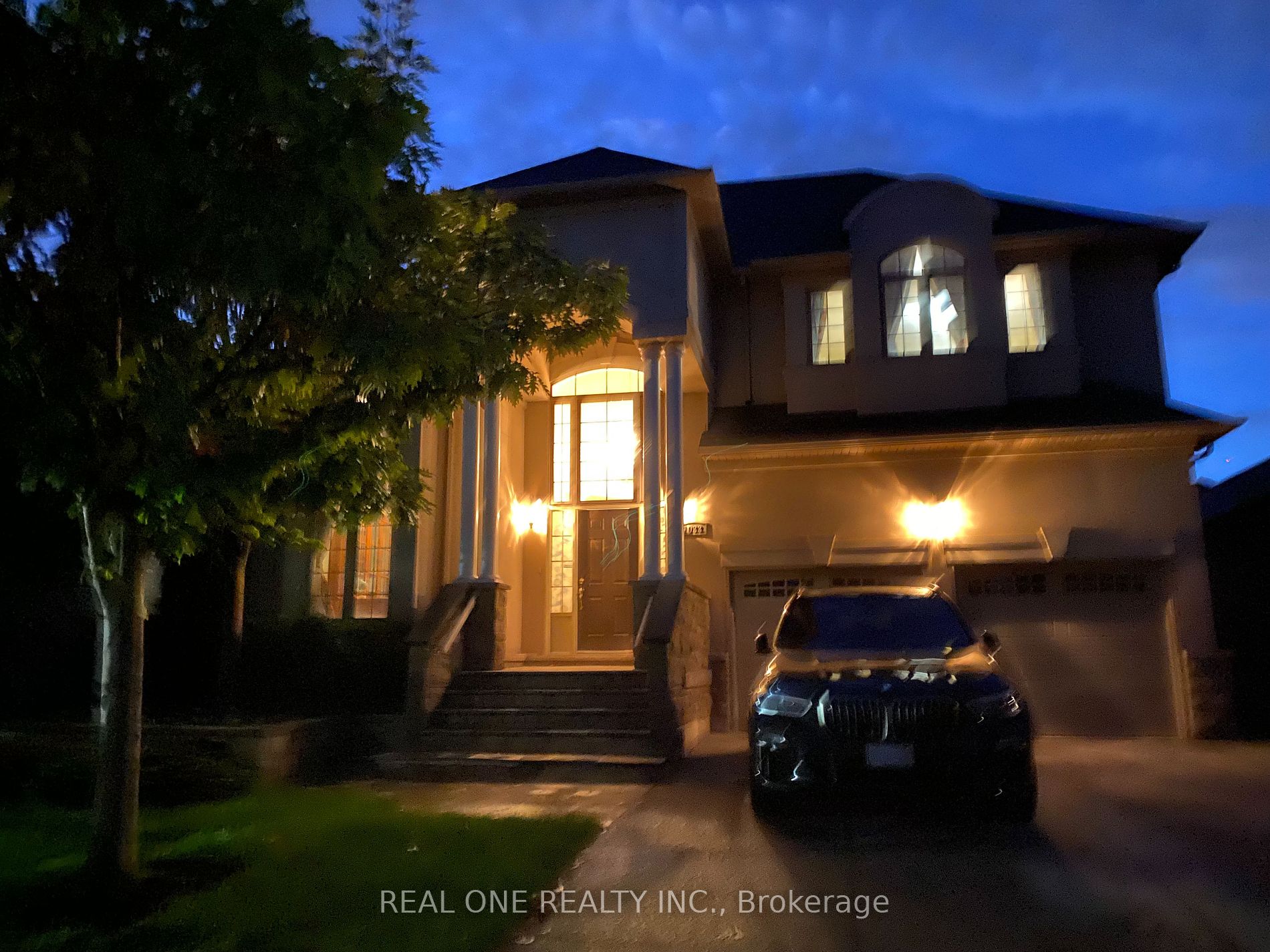Listed
1033 Kestell Blvd Oakville $2,649,000 For Sale
Predicted Price
3500-5000 Square Feet
Lot Size is 50.59 ft front x
132.15 ft depth
4
Bed
5 Bath
6.00 Parking Spaces
/ 0 Garage Parking
1033 Kestell Blvd For Sale
Property Taxes are $9541 per year
Front entry is on the East side of
Kestell
Blvd
Property style is 2-Storey
Property is approximately 16-30 years old
Lot Size is 50.59 ft front x
132.15 ft depth
About 1033 Kestell Blvd
Stunning Joshua Creek Home .Aprx 5500 SQFT( Above Ground 3720 SQFT) Living Space Including Professionally Finished Basement With Bar, 400 Bottles Wine Cellar, Steam Room With A Bonus Walkout To Professionally Landscaped Backyward . Oak Hardwood Floor Through out. New Updated Washrooms. Master Bedroom With Spa Like 5Pc Ensuite. Upgraded Kitchen, Built-In Ss Appliances. Including 6 Burner Wolf Gas Cook Top, Granite, Breakfast Bar, Eating Area Open To Family Room With Soaring Ceilings & Cast Stone Fireplace. Custom Drapes & Hunt/Doug Blinds .Five Years Roof. A Couple Of Years Furnace & Hot Water Tank. New Garage Door. A Must See !
Features
Golf,
Park,
Public Transit,
Rec Centre,
School,
Included at 1033 Kestell Blvd
Oakville
Electricity is not included
Air Conditioning is not included
Building Insurance is not included
Located near Kestell/8th Line
Fireplace is included
Postal Code is L6H 7L7
MLS ID is W12003605
Heating is not included
Water is not included
Located in the 1009 - JC Joshua Creek area
Unit has Forced Air
Gas Heating
AC Central Air system
Located in Oakville
Listed for $2,649,000
No Pool
Fin W/O Basement
Stone Exterior
Municipal Water supply
Located near Kestell/8th Line
Has a Central Vacuum system
Postal Code is L6H 7L7
MLS ID is W12003605
Fireplace included
Forced Air
Gas Heating
AC Central Air
Built-In Garage included
Located in the 1009 - JC Joshua Creek area
Located in Oakville
Listed for $2,649,000
Sanitation method is Sewers
Located near Kestell/8th Line
Water Supply is Municipal
Postal Code is L6H 7L7
MLS ID is W12003605
Located in the 1009 - JC Joshua Creek area
Located in Oakville
Sanitation method is Sewers
Listed for $2,649,000
Listed
1033 Kestell Blvd Oakville $2,649,000
Predicted Price
3500-5000 Square Feet
Lot Size is 50.59 ft front x
132.15 ft depth
4
Bed
5 Bath
6.00 Parking Spaces
1033 Kestell Blvd For Sale
Property Taxes are $9541 per year
Front entry is on the East side of
Kestell
Blvd
Property style is 2-Storey
Property is approximately 16-30 years old
Lot Size is 50.59 ft front x
132.15 ft depth
Located near Kestell/8th Line
Fireplace is included
Postal Code is L6H 7L7
MLS ID is W12003605
Located in the 1009 - JC Joshua Creek area
Unit has Forced Air
Gas Heating
AC Central Air system
Located in Oakville
Listed for $2,649,000
No Pool
Fin W/O Basement
Stone Exterior
Municipal Water supply
Fireplace included
Forced Air
Gas Heating
AC Central Air
Built-In Garage included
Located near Kestell/8th Line
Has a Central Vacuum system
Postal Code is L6H 7L7
MLS ID is W12003605
Located in the 1009 - JC Joshua Creek area
Located in Oakville
Listed for $2,649,000
Sanitation method is Sewers
Located near Kestell/8th Line
Water Supply is Municipal
Postal Code is L6H 7L7
MLS ID is W12003605
Located in the 1009 - JC Joshua Creek area
Located in Oakville
Sanitation method is Sewers
Listed for $2,649,000
Features
Golf,
Park,
Public Transit,
Rec Centre,
School,
Listed
1033 Kestell Blvd Oakville $2,649,000
Predicted Price
3500-5000 Square Feet
Lot Size is 50.59 ft front x
132.15 ft depth
4
Bed
5 Bath
6.00 Parking Spaces
1033 Kestell Blvd For Sale
Property Taxes are $9541 per year
Front entry is on the East side of
Kestell
Blvd
Property style is 2-Storey
Property is approximately 16-30 years old
Lot Size is 50.59 ft front x
132.15 ft depth
Located near Kestell/8th Line
Fireplace is included
Postal Code is L6H 7L7
MLS ID is W12003605
Located in the 1009 - JC Joshua Creek area
Unit has Forced Air
Gas Heating
AC Central Air system
Located in Oakville
Listed for $2,649,000
No Pool
Fin W/O Basement
Stone Exterior
Municipal Water supply
Fireplace included
Forced Air
Gas Heating
AC Central Air
Built-In Garage included
Located near Kestell/8th Line
Has a Central Vacuum system
Postal Code is L6H 7L7
MLS ID is W12003605
Located in the 1009 - JC Joshua Creek area
Located in Oakville
Listed for $2,649,000
Sanitation method is Sewers
Located near Kestell/8th Line
Water Supply is Municipal
Postal Code is L6H 7L7
MLS ID is W12003605
Located in the 1009 - JC Joshua Creek area
Located in Oakville
Sanitation method is Sewers
Listed for $2,649,000
Features
Golf,
Park,
Public Transit,
Rec Centre,
School,
Recent News
Data courtesy of REAL ONE REALTY INC.. Disclaimer: UnityRE takes care in ensuring accurate information, however all content on this page should be used for reference purposes only. For questions or to verify any of the data, please send us a message.








