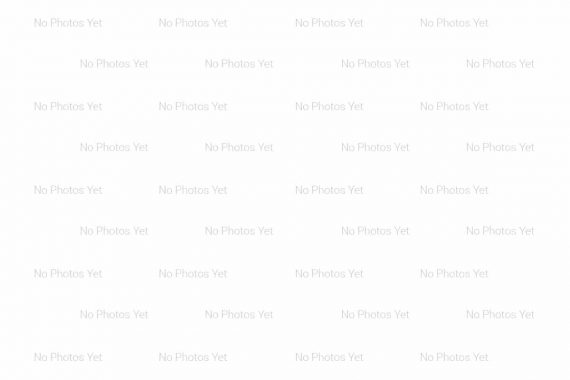Listed
101 Mccleave Cres Brampton $849,000 For Sale
Predicted Price
Lot Size is 18.34 ft front x
82.02 ft depth
3
Bed
3 Bath
3.00 Parking Spaces
/ 0 Garage Parking
101 Mccleave Cres For Sale
Property Taxes are $4693 per year
Front entry is on the North side of
Mccleave
Cres
Property style is 3-Storey
Property age unavailable: Contact us for details
Lot Size is 18.34 ft front x
82.02 ft depth
About 101 Mccleave Cres
Welcome to this elegant 3-bedroom home with a spacious walk-out rec room. The moment you step inside, you will be greeted by a grand open-to-above foyer with an extra-large transom, setting the tone for the luxurious living throughout. The modern, sun-filled kitchen is an entertainers dream, featuring granite countertops, a sleek stainless steel backsplash, S/S appliances, and a cozy breakfast area perfect for enjoying your morning coffee or hosting family gatherings. The bright and inviting great room features pot lights and a gas fireplace, offering a relaxing atmosphere for both quiet nights in and entertaining guests. Upstairs, you'll find three generously-sized bedrooms and two full bathrooms, including the primary suite with a walk-in closet and a spa-inspired 5-piece en-suite. A large picture window in the second bedroom adds charm and brings in plenty of natural light, while the homes position facing detached properties provides additional privacy. Located in a highly sought-after area, this home is close to schools, college, restaurants, transit, and all amenities. Recent upgrades include new laminate flooring in the basement rec room and all bedrooms. Don't miss out on this exceptional opportunity for comfortable, stylish living!
Features
Included at 101 Mccleave Cres
Brampton
Electricity is not included
Air Conditioning is not included
Building Insurance is not included
Located near Queen/ Chinguacousy
Fireplace is included
Postal Code is L6Y 4Y9
MLS ID is W11993276
Heating is not included
Water is not included
Located in the Fletcher's West area
Unit has Forced Air
Gas Heating
AC Central Air system
Located in Brampton
Listed for $849,000
No Pool
Finished Basement
Brick Exterior
Municipal Water supply
Located near Queen/ Chinguacousy
No Central Vacuum system
Postal Code is L6Y 4Y9
MLS ID is W11993276
Fireplace included
Forced Air
Gas Heating
AC Central Air
Attached Garage included
Located in the Fletcher's West area
Located in Brampton
Listed for $849,000
Sanitation method is Sewers
Located near Queen/ Chinguacousy
Water Supply is Municipal
Postal Code is L6Y 4Y9
MLS ID is W11993276
Located in the Fletcher's West area
Located in Brampton
Sanitation method is Sewers
Listed for $849,000
Listed
101 Mccleave Cres Brampton $849,000
101 Mccleave Cres For Sale
Property Taxes are $4693 per year
Front entry is on the North side of
Mccleave
Cres
Property style is 3-Storey
Property age unavailable: Contact us for details
Lot Size is 18.34 ft front x
82.02 ft depth
Located near Queen/ Chinguacousy
Fireplace is included
Postal Code is L6Y 4Y9
MLS ID is W11993276
Located in the Fletcher's West area
Unit has Forced Air
Gas Heating
AC Central Air system
Located in Brampton
Listed for $849,000
No Pool
Finished Basement
Brick Exterior
Municipal Water supply
Fireplace included
Forced Air
Gas Heating
AC Central Air
Attached Garage included
Located near Queen/ Chinguacousy
No Central Vacuum system
Postal Code is L6Y 4Y9
MLS ID is W11993276
Located in the Fletcher's West area
Located in Brampton
Listed for $849,000
Sanitation method is Sewers
Located near Queen/ Chinguacousy
Water Supply is Municipal
Postal Code is L6Y 4Y9
MLS ID is W11993276
Located in the Fletcher's West area
Located in Brampton
Sanitation method is Sewers
Listed for $849,000
Features
Listed
101 Mccleave Cres Brampton $849,000
101 Mccleave Cres For Sale
Property Taxes are $4693 per year
Front entry is on the North side of
Mccleave
Cres
Property style is 3-Storey
Property age unavailable: Contact us for details
Lot Size is 18.34 ft front x
82.02 ft depth
Located near Queen/ Chinguacousy
Fireplace is included
Postal Code is L6Y 4Y9
MLS ID is W11993276
Located in the Fletcher's West area
Unit has Forced Air
Gas Heating
AC Central Air system
Located in Brampton
Listed for $849,000
No Pool
Finished Basement
Brick Exterior
Municipal Water supply
Fireplace included
Forced Air
Gas Heating
AC Central Air
Attached Garage included
Located near Queen/ Chinguacousy
No Central Vacuum system
Postal Code is L6Y 4Y9
MLS ID is W11993276
Located in the Fletcher's West area
Located in Brampton
Listed for $849,000
Sanitation method is Sewers
Located near Queen/ Chinguacousy
Water Supply is Municipal
Postal Code is L6Y 4Y9
MLS ID is W11993276
Located in the Fletcher's West area
Located in Brampton
Sanitation method is Sewers
Listed for $849,000
Features
Recent News
Data courtesy of ROYAL CANADIAN REALTY. Disclaimer: UnityRE takes care in ensuring accurate information, however all content on this page should be used for reference purposes only. For questions or to verify any of the data, please send us a message.






