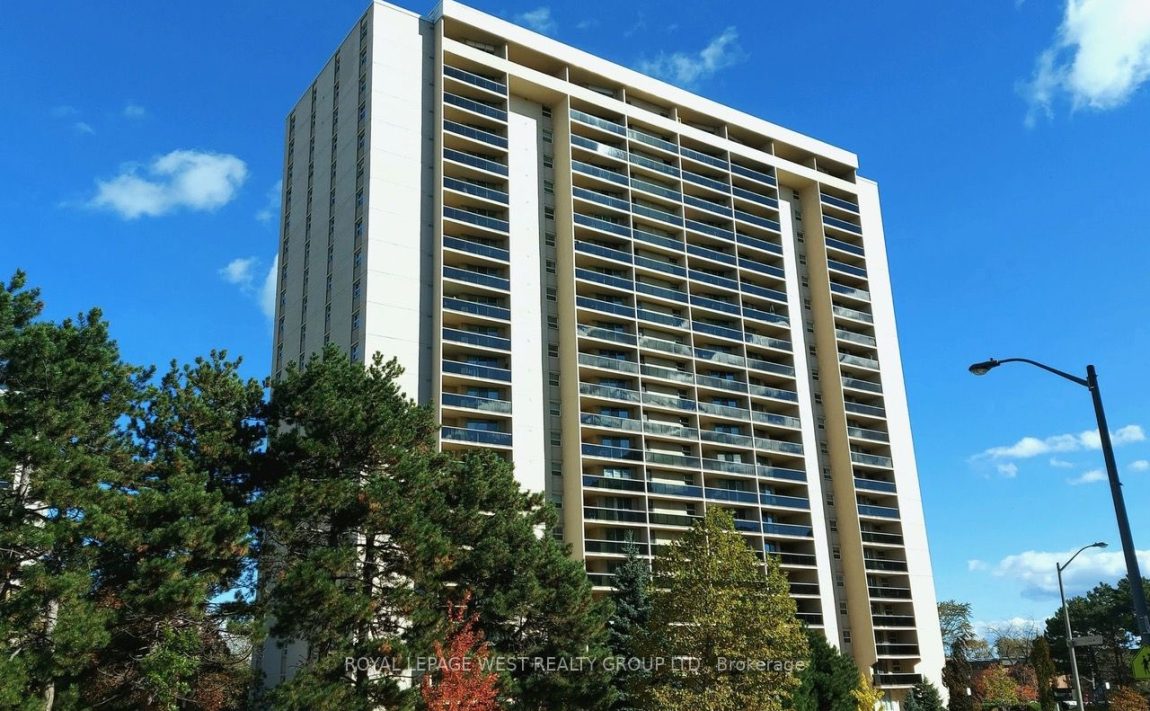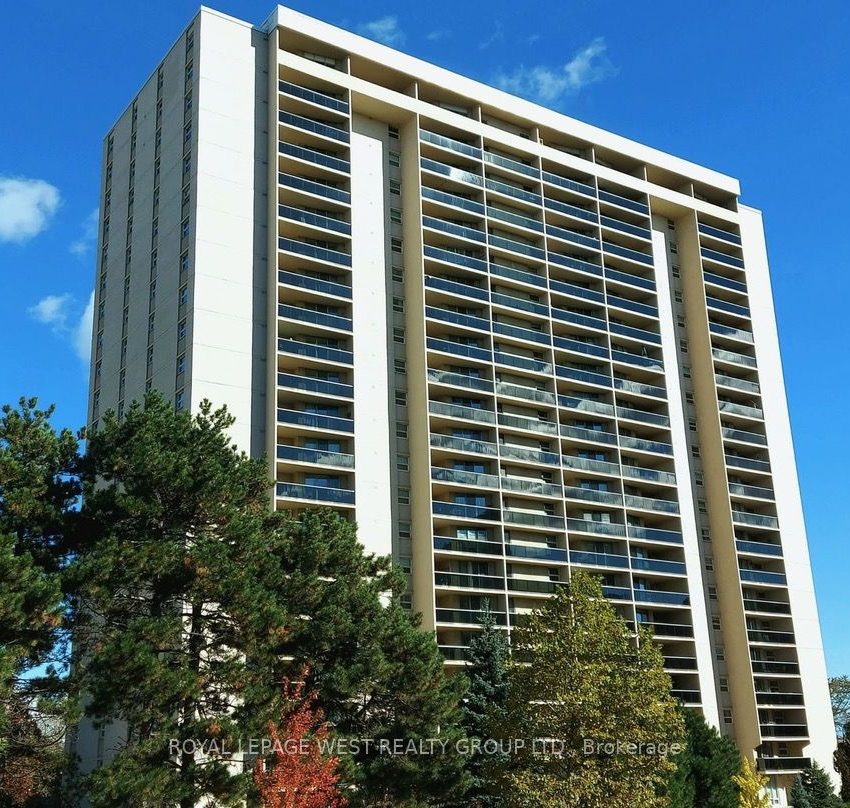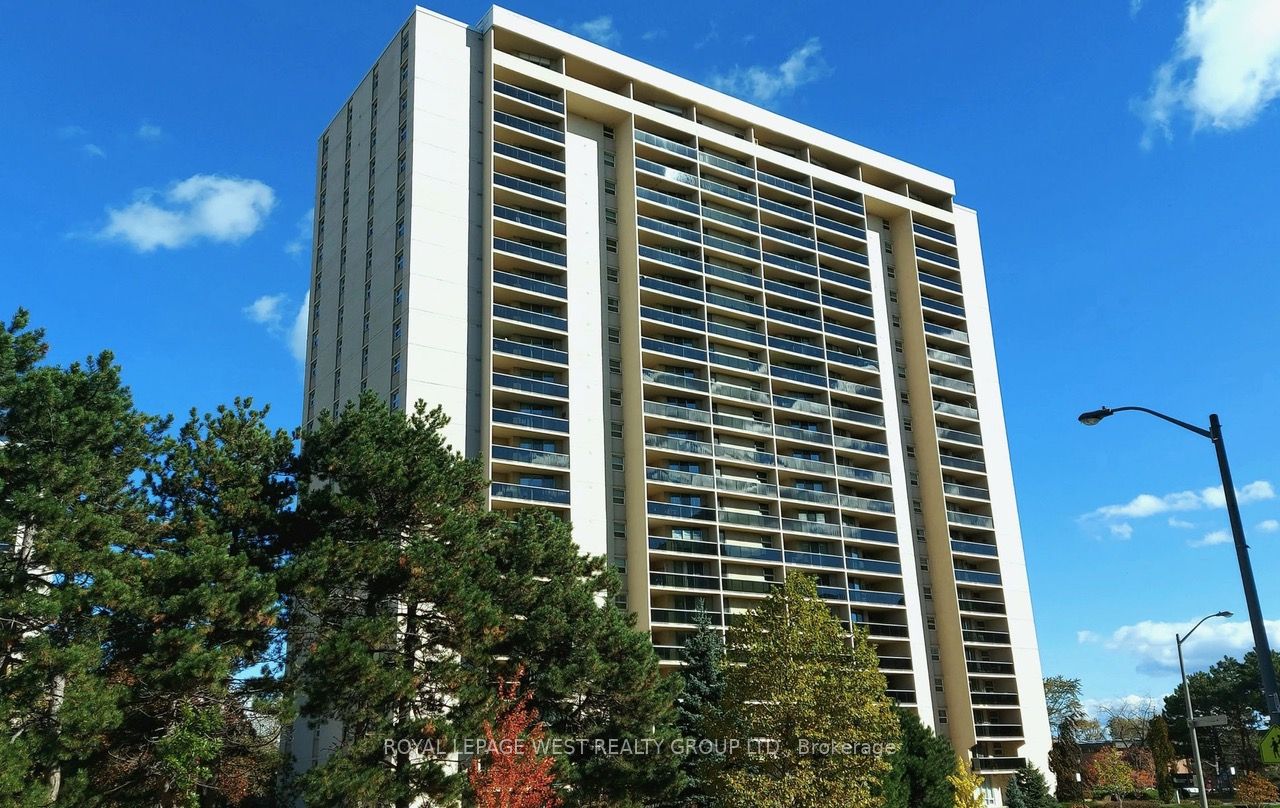Listed
1005 – 299 Mill Rd Toronto $619,000 For Sale
299 Mill Rd For Sale
Property Taxes are $2303 per year
Unit 1005
has North East views
Property style is Apartment
Property is approximately 51-99 years old
Maintenance Fees are $1332.96 per month
Pets Allowed with some restrictions
About 299 Mill Rd
Millgate Manor Residence situated in the renown, family oriented Markland Wood community. Large 3 bedrooms suite and 2 full bathrooms, open concept living/dining room, 2 large balconies with walk-out from living room and primary bedroom. Renovators' delight. Good size in-suite locker plus underground parking. Numerous amenities: outdoor pool, indoor pool, tennis court, sauna, squash court, gym, party room, car wash and more.
Features
Bbqs Allowed,
Golf,
Exercise Room,
Park,
Gym,
Place Of Worship,
Public Transit,
Outdoor Pool,
Indoor Pool,
River/Stream,
School Bus Route
Included at 299 Mill Rd
Toronto
Electricity is included
Air Conditioning is included
Building Insurance is included
Located near Burnhamthorpe Rd./Mill Rd.
Exclusive Parking
Ensuite Laundry included
Has an Elevator
Postal Code is M9C 4V9
MLS ID is W12009801
Heating is included
Water is included
Ensuite Locker included
Located in the Markland Wood area
Unit has Forced Air
Gas Heating
AC Central Air system
This unit has an Open Balcony
Located in Toronto
Listed for $619,000
No Basement
Brick Exterior
Located near Burnhamthorpe Rd./Mill Rd.
Has an Elevator
No Central Vacuum system
Postal Code is M9C 4V9
MLS ID is W12009801
No Fireplace included
Forced Air
Gas Heating
AC Central Air
Underground Garage included
Located in the Markland Wood area
Located in Toronto
Listed for $619,000
Located near Burnhamthorpe Rd./Mill Rd.
Postal Code is M9C 4V9
MLS ID is W12009801
Located in the Markland Wood area
Located in Toronto
Listed for $619,000
Listed
1005 – 299 Mill Rd Toronto $619,000
299 Mill Rd For Sale
Property Taxes are $2303 per year
Unit 1005
has North East views
Property style is Apartment
Property is approximately 51-99 years old
Maintenance Fees are $1332.96 per month
Pets Allowed with some restrictions
Electricity is included
Air Conditioning is included
Building Insurance is included
Heating is included
Water is included
Ensuite Locker included
Located near Burnhamthorpe Rd./Mill Rd.
Exclusive Parking
Ensuite Laundry included
Has an Elevator
Postal Code is M9C 4V9
MLS ID is W12009801
Located in the Markland Wood area
Unit has Forced Air
Gas Heating
AC Central Air system
This unit has an Open Balcony
Located in Toronto
Listed for $619,000
No Basement
Brick Exterior
No Fireplace included
Forced Air
Gas Heating
AC Central Air
Underground Garage included
Located near Burnhamthorpe Rd./Mill Rd.
Has an Elevator
No Central Vacuum system
Postal Code is M9C 4V9
MLS ID is W12009801
Located in the Markland Wood area
Located in Toronto
Listed for $619,000
Located near Burnhamthorpe Rd./Mill Rd.
Postal Code is M9C 4V9
MLS ID is W12009801
Located in the Markland Wood area
Located in Toronto
Listed for $619,000
Features
Bbqs Allowed,
Golf,
Exercise Room,
Park,
Gym,
Place Of Worship,
Public Transit,
Outdoor Pool,
Indoor Pool,
River/Stream,
School Bus Route
Listed
1005 – 299 Mill Rd Toronto $619,000
299 Mill Rd For Sale
Property Taxes are $2303 per year
Unit 1005
has North East views
Property style is Apartment
Property is approximately 51-99 years old
Maintenance Fees are $1332.96 per month
Pets Allowed with some restrictions
Electricity is included
Air Conditioning is included
Building Insurance is included
Heating is included
Water is included
Ensuite Locker included
Located near Burnhamthorpe Rd./Mill Rd.
Exclusive Parking
Ensuite Laundry included
Has an Elevator
Postal Code is M9C 4V9
MLS ID is W12009801
Located in the Markland Wood area
Unit has Forced Air
Gas Heating
AC Central Air system
This unit has an Open Balcony
Located in Toronto
Listed for $619,000
No Basement
Brick Exterior
No Fireplace included
Forced Air
Gas Heating
AC Central Air
Underground Garage included
Located near Burnhamthorpe Rd./Mill Rd.
Has an Elevator
No Central Vacuum system
Postal Code is M9C 4V9
MLS ID is W12009801
Located in the Markland Wood area
Located in Toronto
Listed for $619,000
Located near Burnhamthorpe Rd./Mill Rd.
Postal Code is M9C 4V9
MLS ID is W12009801
Located in the Markland Wood area
Located in Toronto
Listed for $619,000
Features
Bbqs Allowed,
Golf,
Exercise Room,
Park,
Gym,
Place Of Worship,
Public Transit,
Outdoor Pool,
Indoor Pool,
River/Stream,
School Bus Route
Recent News
Data courtesy of ROYAL LEPAGE WEST REALTY GROUP LTD.. Disclaimer: UnityRE takes care in ensuring accurate information, however all content on this page should be used for reference purposes only. For questions or to verify any of the data, please send us a message.

































