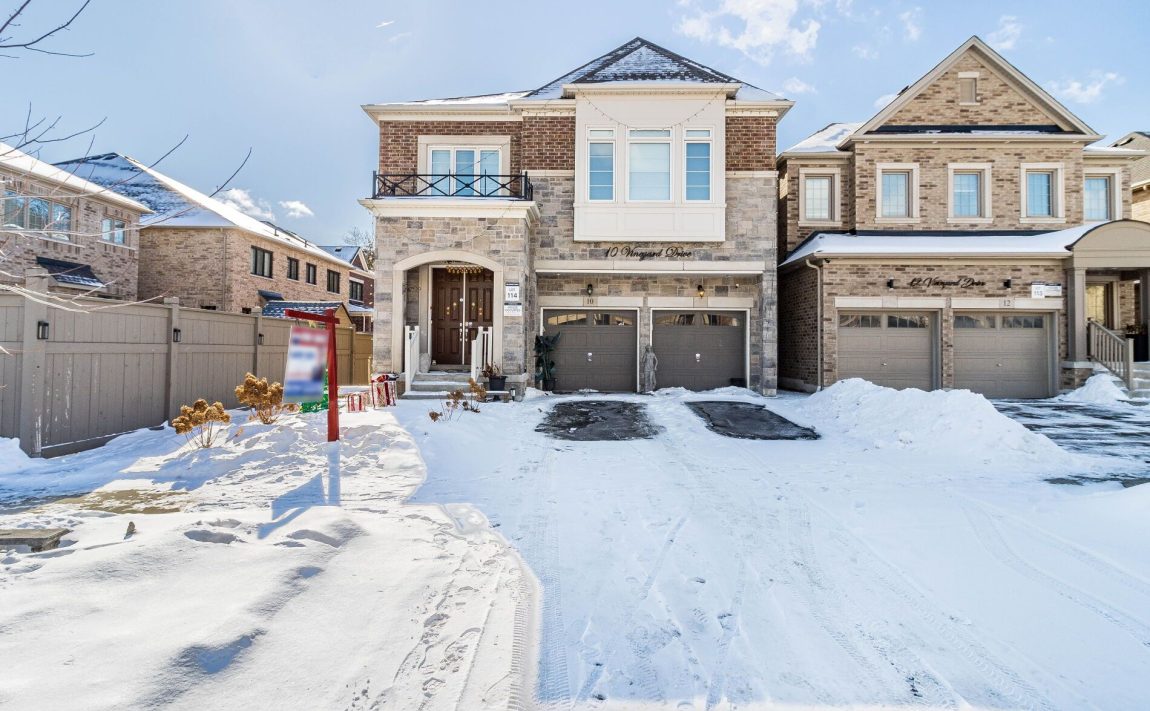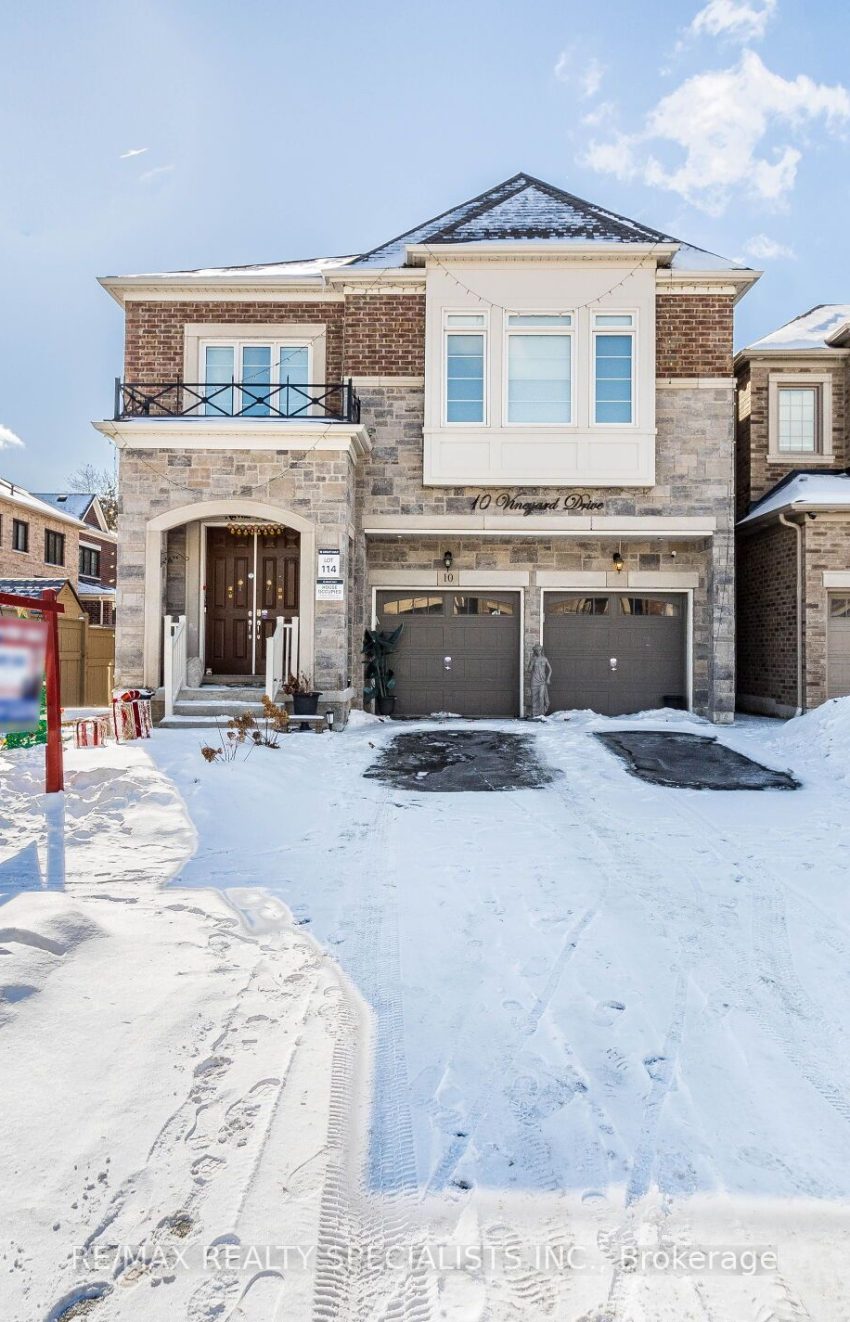Listed
10 VINEYARD Dr Brampton $2,149,900 For Sale
Predicted Price
3500-5000 Square Feet
Lot Size is 38.29 ft front x
132.64 ft depth
5
Bed
7 Bath
6.00 Parking Spaces
/ 0 Garage Parking
10 VINEYARD Dr For Sale
Property Taxes are $11013 per year
Front entry is on the West side of
VINEYARD
Dr
Property style is 2-Storey
Property age unavailable: Contact us for details
Lot Size is 38.29 ft front x
132.64 ft depth
About 10 VINEYARD Dr
TRULY PRIDE OF OWNERSHIP ON PREMIUM RAVINE LOT, SPECTACULAR VIEW, LUXURY LIVING HOME WITH 2 BEDROOM LEGAL BSMNT APARTMENT, 2 LEGAL SIDE SEPARATE ENTRANCES TO BASEMENT AS WELL, FULLY UPGRADED 10 FT CEILING ON MAIN FLOOR, UPGRADED DOUBLE DOOR ENTRY DOOR, HARDWOOD FLOOR, OAK STAIRCASE WITH WROUGHT IRON PICKETS, POT LIGHTS, FAMILY ROOM WITH GAS FIREPLACE, CROWN MOULDING, UPGRADED KITCHEN WITH GRANITE COUNTER TOP, HIGH END ZEN-AIR STAINLESS STEEL APPLIANCES. GAS STOVE, 48 INCH WIDE FRIDGE, SEPARATE DEN/OFFICE ON MAIN FLOOR. MASTER BEDROOM WITH HIGH TRAY CELLING, CUSTOM ORGANIZED W/I HIS HER CLOSETS, 6 PC ENSUITE WITH JACUZZI TUB, EACH BEDROOM HAS FULL WASHROOM ACCESS. RST SKYLIGHT ON 2ND FLOOR, HUGE WOODEN DECK WITH GAZEBO WITH SPECTACULAR RAVINE VIEW. HALF BSMNT HAS 2 BEDROOM LEGAL BSMNT APARTMENT AND ANOTHER HALF ALSO LEGALLY FINISHED ONE BEDROOM, LIVING ROOM WITH FULL WASHROOM IN LAW SUITE, 2 SEPARATE LAUNDRY ROOMS, $3,200 RENT COMING FROM THE BASEMENT TENANT. TENANT WILLING TO STAY OR LEAVE. PREMIUM LOCATION CLOSE TO SCHOOLS, PLAZA, BANKS, PARK, HWY, GO STATION ETC.
Features
Park,
Ravine,
School,
Included at 10 VINEYARD Dr
Brampton
Electricity is not included
Air Conditioning is not included
Building Insurance is not included
Located near FINANCIAL DR/MISSISSAUGA RD
Fireplace is included
Postal Code is L6Y 2A5
MLS ID is W11963751
Heating is not included
Water is not included
Located in the Bram West area
Unit has Forced Air
Gas Heating
AC Central Air system
Located in Brampton
Listed for $2,149,900
No Pool
Finished Basement
Brick Exterior
Municipal Water supply
Located near FINANCIAL DR/MISSISSAUGA RD
No Central Vacuum system
Postal Code is L6Y 2A5
MLS ID is W11963751
Fireplace included
Forced Air
Gas Heating
AC Central Air
Attached Garage included
Located in the Bram West area
Zoning is R1E-301
Located in Brampton
Listed for $2,149,900
Sanitation method is Sewers
Located near FINANCIAL DR/MISSISSAUGA RD
Water Supply is Municipal
Postal Code is L6Y 2A5
MLS ID is W11963751
Located in the Bram West area
Zoning is R1E-301
Located in Brampton
Sanitation method is Sewers
Listed for $2,149,900
Listed
10 VINEYARD Dr Brampton $2,149,900
Predicted Price
3500-5000 Square Feet
Lot Size is 38.29 ft front x
132.64 ft depth
5
Bed
7 Bath
6.00 Parking Spaces
10 VINEYARD Dr For Sale
Property Taxes are $11013 per year
Front entry is on the West side of
VINEYARD
Dr
Property style is 2-Storey
Property age unavailable: Contact us for details
Lot Size is 38.29 ft front x
132.64 ft depth
Located near FINANCIAL DR/MISSISSAUGA RD
Fireplace is included
Postal Code is L6Y 2A5
MLS ID is W11963751
Located in the Bram West area
Unit has Forced Air
Gas Heating
AC Central Air system
Located in Brampton
Listed for $2,149,900
No Pool
Finished Basement
Brick Exterior
Municipal Water supply
Fireplace included
Forced Air
Gas Heating
AC Central Air
Attached Garage included
Located near FINANCIAL DR/MISSISSAUGA RD
No Central Vacuum system
Postal Code is L6Y 2A5
MLS ID is W11963751
Located in the Bram West area
Zoning is R1E-301
Located in Brampton
Listed for $2,149,900
Sanitation method is Sewers
Located near FINANCIAL DR/MISSISSAUGA RD
Water Supply is Municipal
Postal Code is L6Y 2A5
MLS ID is W11963751
Located in the Bram West area
Zoning is R1E-301
Located in Brampton
Sanitation method is Sewers
Listed for $2,149,900
Features
Park,
Ravine,
School,
Listed
10 VINEYARD Dr Brampton $2,149,900
Predicted Price
3500-5000 Square Feet
Lot Size is 38.29 ft front x
132.64 ft depth
5
Bed
7 Bath
6.00 Parking Spaces
10 VINEYARD Dr For Sale
Property Taxes are $11013 per year
Front entry is on the West side of
VINEYARD
Dr
Property style is 2-Storey
Property age unavailable: Contact us for details
Lot Size is 38.29 ft front x
132.64 ft depth
Located near FINANCIAL DR/MISSISSAUGA RD
Fireplace is included
Postal Code is L6Y 2A5
MLS ID is W11963751
Located in the Bram West area
Unit has Forced Air
Gas Heating
AC Central Air system
Located in Brampton
Listed for $2,149,900
No Pool
Finished Basement
Brick Exterior
Municipal Water supply
Fireplace included
Forced Air
Gas Heating
AC Central Air
Attached Garage included
Located near FINANCIAL DR/MISSISSAUGA RD
No Central Vacuum system
Postal Code is L6Y 2A5
MLS ID is W11963751
Located in the Bram West area
Zoning is R1E-301
Located in Brampton
Listed for $2,149,900
Sanitation method is Sewers
Located near FINANCIAL DR/MISSISSAUGA RD
Water Supply is Municipal
Postal Code is L6Y 2A5
MLS ID is W11963751
Located in the Bram West area
Zoning is R1E-301
Located in Brampton
Sanitation method is Sewers
Listed for $2,149,900
Features
Park,
Ravine,
School,
Recent News
Data courtesy of RE/MAX REALTY SPECIALISTS INC.. Disclaimer: UnityRE takes care in ensuring accurate information, however all content on this page should be used for reference purposes only. For questions or to verify any of the data, please send us a message.







