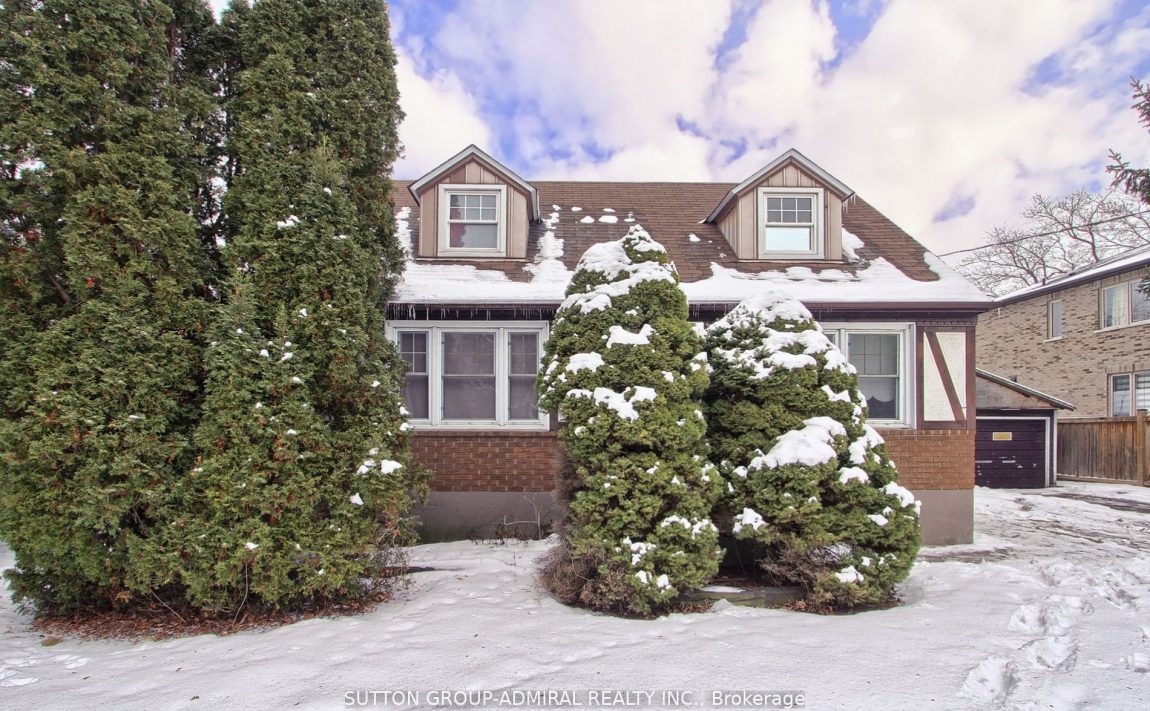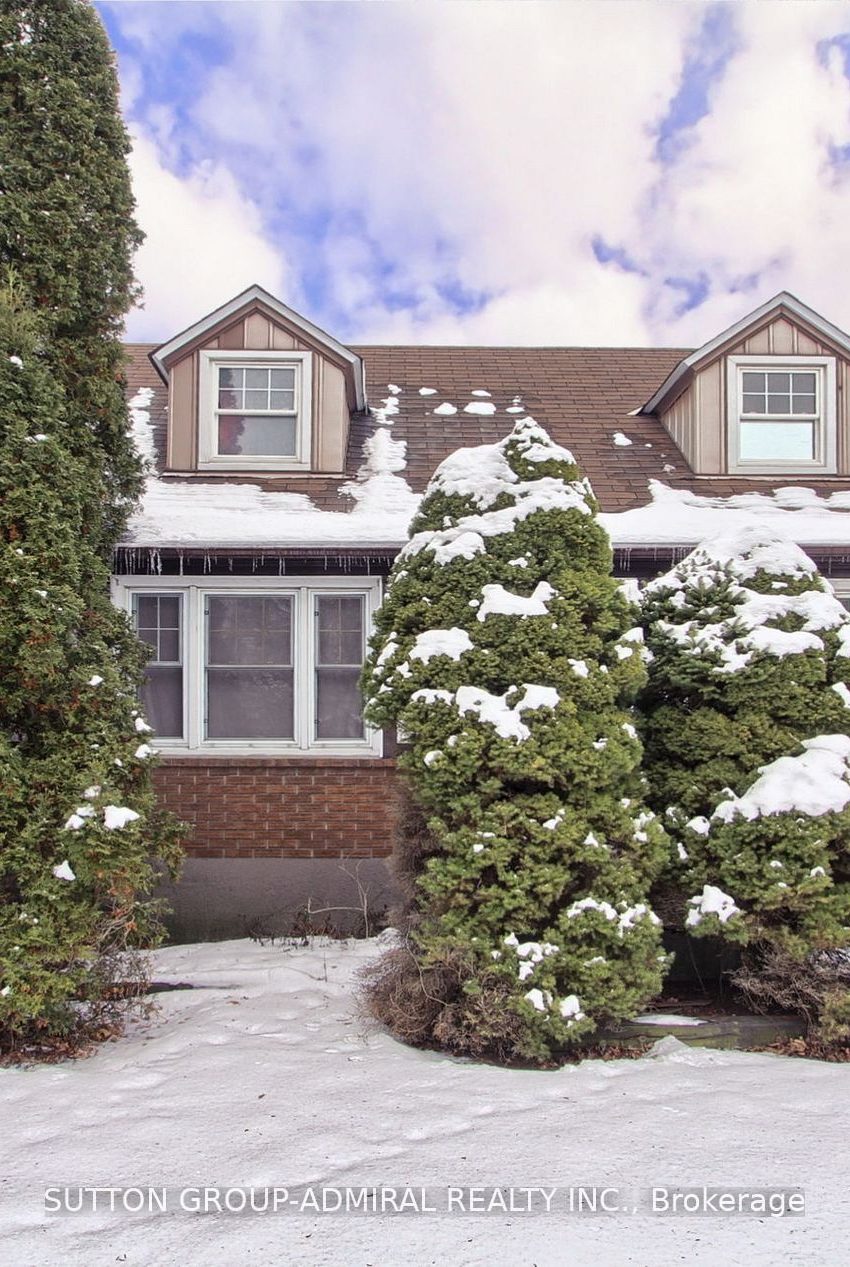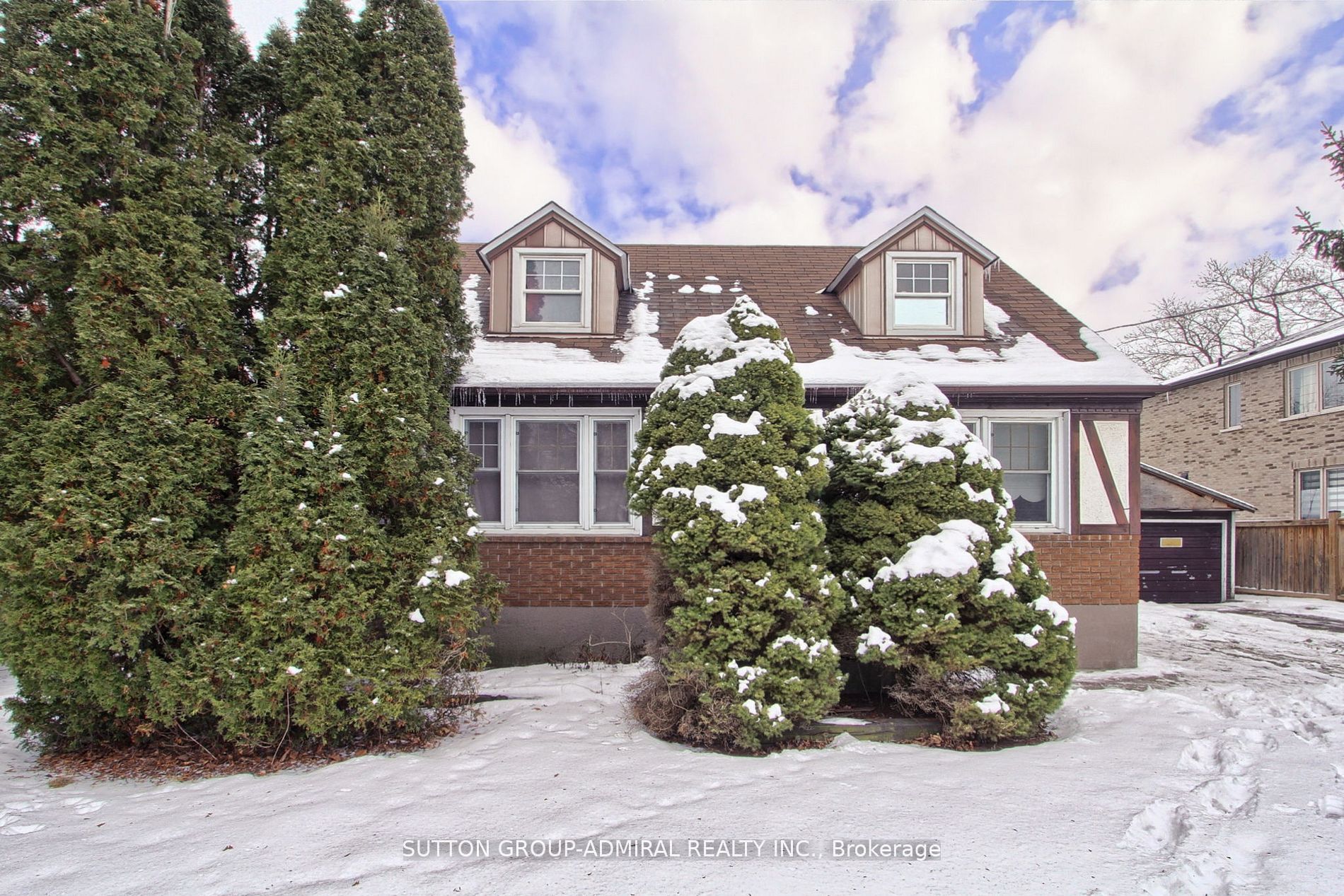Listed
10 Dromore Cres Toronto $1,299,000 For Sale
Predicted Price
Lot Size is 63.23 ft front x
125.12 ft depth
3
Bed
3 Bath
8.00 Parking Spaces
/ 0 Garage Parking
10 Dromore Cres For Sale
Property Taxes are $5940 per year
Front entry is on the West side of
Dromore
Cres
Property style is 1 1/2 Storey
Property age unavailable: Contact us for details
Lot Size is 63.23 ft front x
125.12 ft depth
About 10 Dromore Cres
Attention To Builders, Renovators And Investors, Great Opportunity, Large Lot. Potential Of Severance Into Two Lots. 3 Self Contained Units With $6,000.00 Monthly Rental Income Plus Utilities. Centrally Located. Steps To Hurwich Education Centre (Associated Hebrew Schools Of Toronto). TTC At The Doorstep, Shopping, 10 Min Bus Drive To Yonge And Finch Subway. Located Amongst Multi Million Monster Properties. Buy Now Collect Rent, Build Later, Great Tenants. First And Second Floor Is Fully Renovated. 3 Kitchen, 3 Bathroom, Detached 2 Car Garage. Main Floor 2 Bdrms Pays $2700.00 Plus Utilities, 2nd Floor 1 Bdrm $1800.00 Plus Utilities, Basement Bachelor Unit Pays $1500.00 Plus Utilities.
Features
Included at 10 Dromore Cres
Toronto
Electricity is not included
Air Conditioning is not included
Building Insurance is not included
Located near Bathurst & Finch
Postal Code is M2R 2H5
MLS ID is C11979311
Heating is not included
Water is not included
Located in the Newtonbrook West area
Unit has Forced Air
Gas Heating
AC Central Air system
Located in Toronto
Listed for $1,299,000
No Pool
Apartment Basement
Brick Exterior
Municipal Water supply
Located near Bathurst & Finch
No Central Vacuum system
Postal Code is M2R 2H5
MLS ID is C11979311
No Fireplace included
Forced Air
Gas Heating
AC Central Air
Detached Garage included
Located in the Newtonbrook West area
Zoning is Residential
Located in Toronto
Listed for $1,299,000
Sanitation method is Sewers
Located near Bathurst & Finch
Water Supply is Municipal
Postal Code is M2R 2H5
MLS ID is C11979311
Located in the Newtonbrook West area
Zoning is Residential
Located in Toronto
Sanitation method is Sewers
Listed for $1,299,000
Listed
10 Dromore Cres Toronto $1,299,000
Predicted Price
Lot Size is 63.23 ft front x
125.12 ft depth
3
Bed
3 Bath
8.00 Parking Spaces
10 Dromore Cres For Sale
Property Taxes are $5940 per year
Front entry is on the West side of
Dromore
Cres
Property style is 1 1/2 Storey
Property age unavailable: Contact us for details
Lot Size is 63.23 ft front x
125.12 ft depth
Located near Bathurst & Finch
Postal Code is M2R 2H5
MLS ID is C11979311
Located in the Newtonbrook West area
Unit has Forced Air
Gas Heating
AC Central Air system
Located in Toronto
Listed for $1,299,000
No Pool
Apartment Basement
Brick Exterior
Municipal Water supply
No Fireplace included
Forced Air
Gas Heating
AC Central Air
Detached Garage included
Located near Bathurst & Finch
No Central Vacuum system
Postal Code is M2R 2H5
MLS ID is C11979311
Located in the Newtonbrook West area
Zoning is Residential
Located in Toronto
Listed for $1,299,000
Sanitation method is Sewers
Located near Bathurst & Finch
Water Supply is Municipal
Postal Code is M2R 2H5
MLS ID is C11979311
Located in the Newtonbrook West area
Zoning is Residential
Located in Toronto
Sanitation method is Sewers
Listed for $1,299,000
Features
Listed
10 Dromore Cres Toronto $1,299,000
Predicted Price
Lot Size is 63.23 ft front x
125.12 ft depth
3
Bed
3 Bath
8.00 Parking Spaces
10 Dromore Cres For Sale
Property Taxes are $5940 per year
Front entry is on the West side of
Dromore
Cres
Property style is 1 1/2 Storey
Property age unavailable: Contact us for details
Lot Size is 63.23 ft front x
125.12 ft depth
Located near Bathurst & Finch
Postal Code is M2R 2H5
MLS ID is C11979311
Located in the Newtonbrook West area
Unit has Forced Air
Gas Heating
AC Central Air system
Located in Toronto
Listed for $1,299,000
No Pool
Apartment Basement
Brick Exterior
Municipal Water supply
No Fireplace included
Forced Air
Gas Heating
AC Central Air
Detached Garage included
Located near Bathurst & Finch
No Central Vacuum system
Postal Code is M2R 2H5
MLS ID is C11979311
Located in the Newtonbrook West area
Zoning is Residential
Located in Toronto
Listed for $1,299,000
Sanitation method is Sewers
Located near Bathurst & Finch
Water Supply is Municipal
Postal Code is M2R 2H5
MLS ID is C11979311
Located in the Newtonbrook West area
Zoning is Residential
Located in Toronto
Sanitation method is Sewers
Listed for $1,299,000
Features
Recent News
Data courtesy of SUTTON GROUP-ADMIRAL REALTY INC.. Disclaimer: UnityRE takes care in ensuring accurate information, however all content on this page should be used for reference purposes only. For questions or to verify any of the data, please send us a message.












































