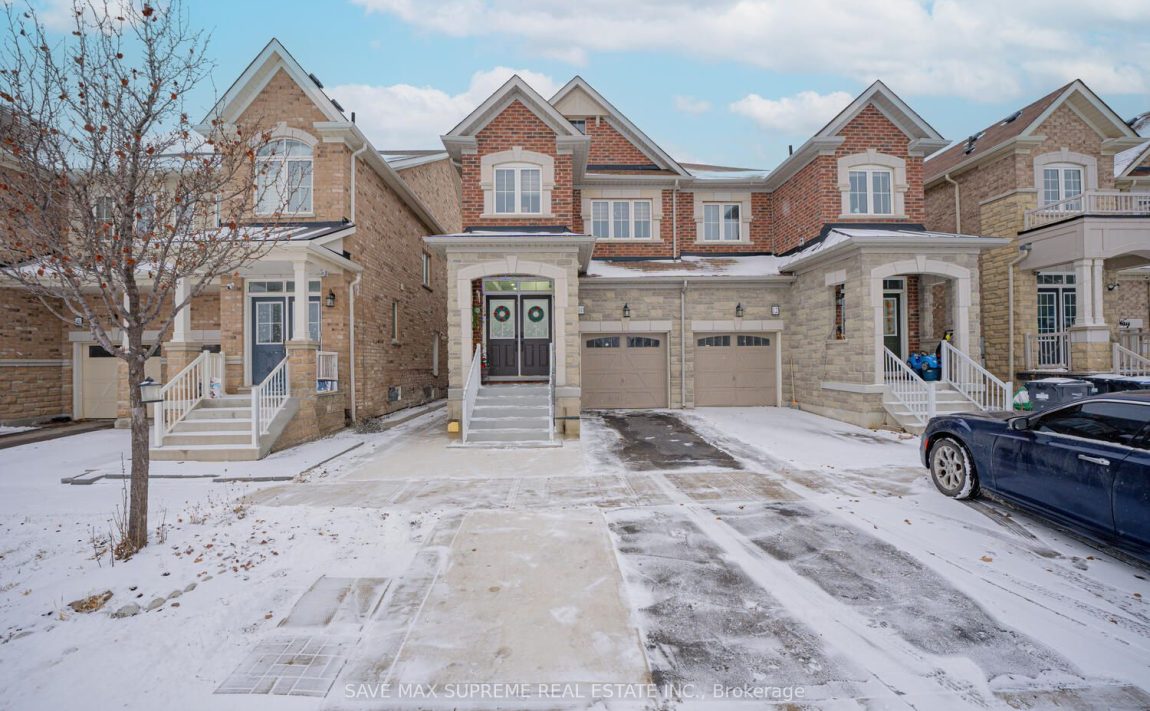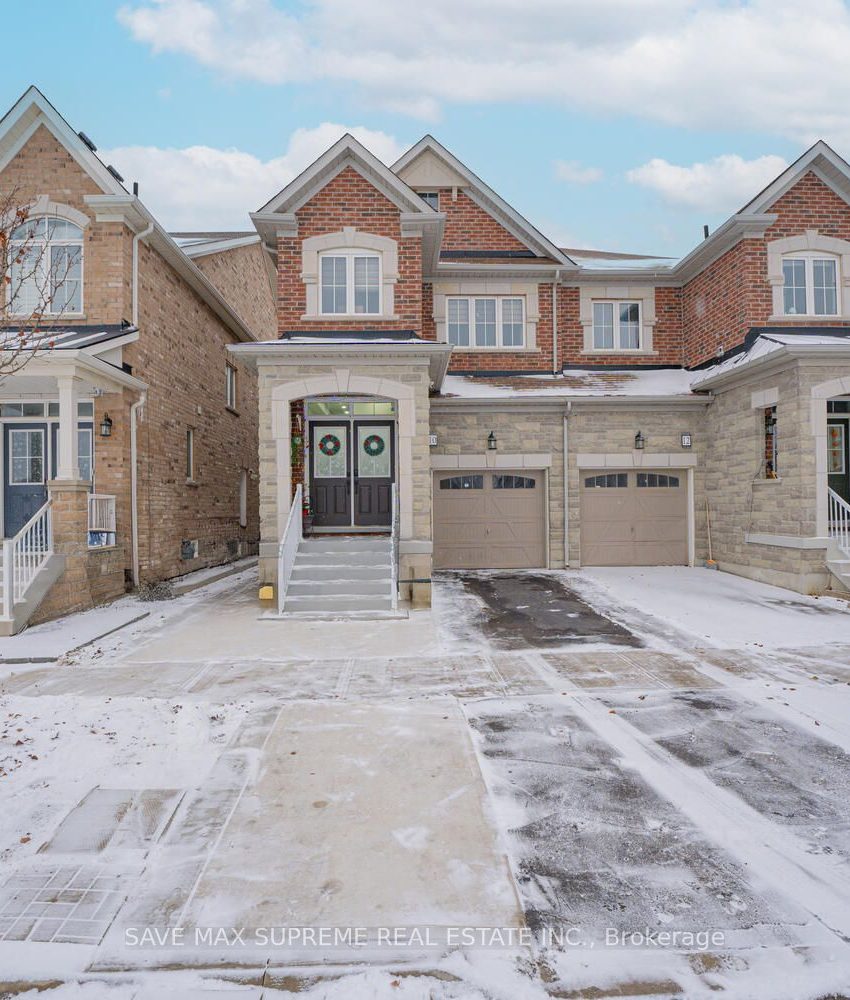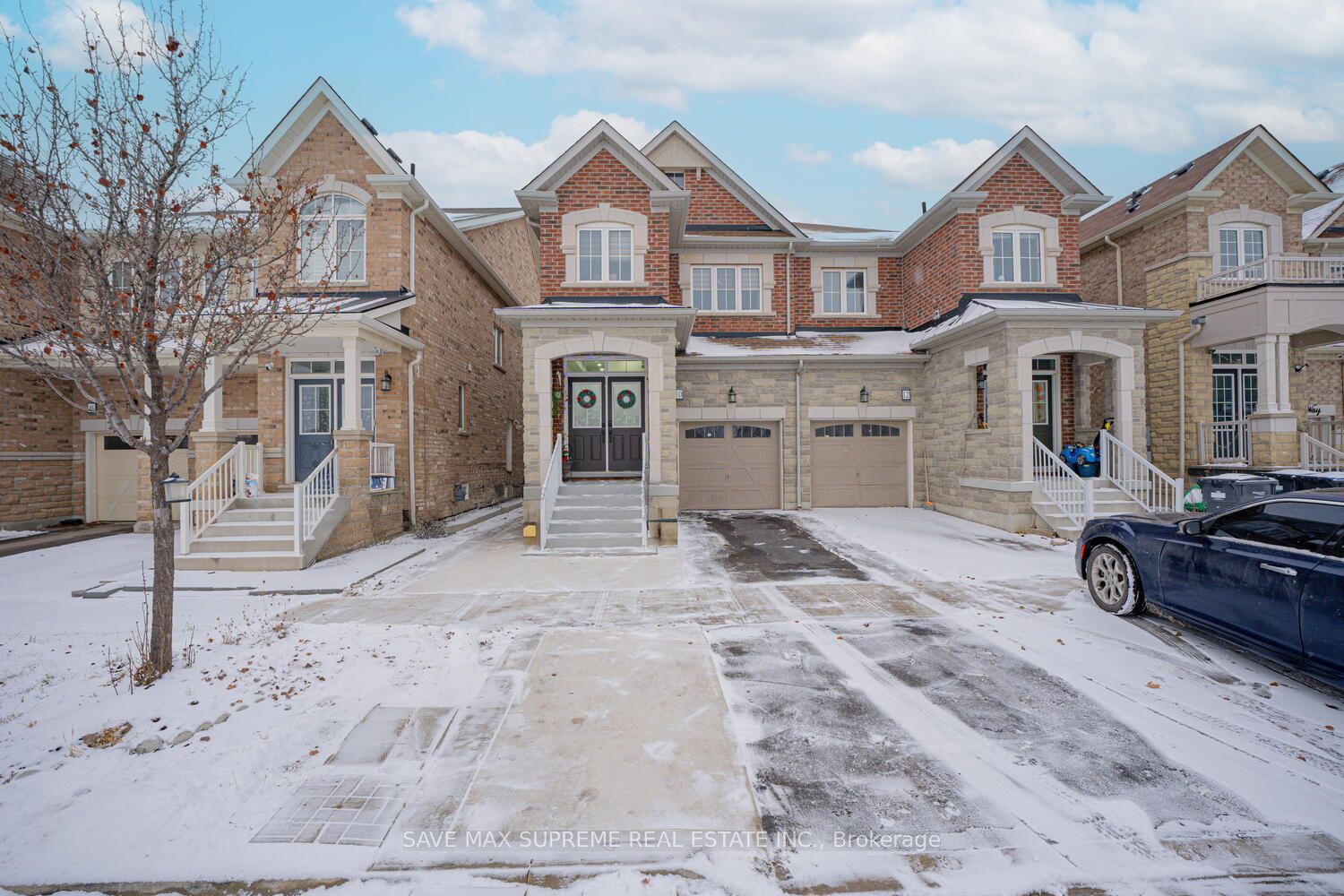Listed
10 Banas Way Brampton $1,049,000 For Sale
Predicted Price
Lot Size is 22.97 ft front x
92.19 ft depth
4
Bed
4 Bath
2.00 Parking Spaces
/ 0 Garage Parking
10 Banas Way For Sale
Property Taxes are $4913 per year
Front entry is on the South side of
Banas
Way
Property style is 2-Storey
Property age unavailable: Contact us for details
Lot Size is 22.97 ft front x
92.19 ft depth
About 10 Banas Way
Welcome to a stunning semi-detached home that combines modern design with functional living. This beautiful property features a grand double-door entrance, leading into a spacious Foyer with separate living and dining, as well as a cozy family room perfect for family gatherings and entertaining. The home boasts no carpet throughout, offering sleek and low-maintenance flooring for added elegance. The gourmet kitchen is a chefs dream, complete with quartz countertops, stainless steel appliances, and ample storage space. !!!!!!Oak Stair Case!!!! The Primary bedroom is a true retreat, featuring a walk-in closet and a luxurious 5-piece ensuite for your relaxation and convenience. All 4 rooms are generously sized bedrooms and 2 full washrooms on 2nd Floor, this home provides plenty of room for growing families.Adding to its appeal is a fully finished, 2-bedroom basement apartment with a Legal separate entrance, ideal for an in-law suite or generating extra income. Spanning over 3000 sqft of thoughtfully designed living space, this home offers comfort, style, and versatility. Located in a family-friendly neighborhood close to schools, parks, shopping centers, and major highways, this property truly has it all. Dont miss this incredible opportunity to make 10 Banas Way your new home book your private showing today!
Features
Included at 10 Banas Way
Brampton
Electricity is not included
Air Conditioning is not included
Building Insurance is not included
Located near Queenmary/Remembrance
Postal Code is L6P 1C7
MLS ID is W11903271
Heating is not included
Water is not included
Located in the Northwest Brampton area
Unit has Forced Air
Gas Heating
AC Central Air system
Located in Brampton
Listed for $1,049,000
No Pool
Finished Basement
Brick Exterior
Municipal Water supply
Located near Queenmary/Remembrance
Postal Code is L6P 1C7
MLS ID is W11903271
No Fireplace included
Forced Air
Gas Heating
AC Central Air
Built-In Garage included
Located in the Northwest Brampton area
Located in Brampton
Listed for $1,049,000
Sanitation method is Sewers
Located near Queenmary/Remembrance
Water Supply is Municipal
Postal Code is L6P 1C7
MLS ID is W11903271
Located in the Northwest Brampton area
Located in Brampton
Sanitation method is Sewers
Listed for $1,049,000
Listed
10 Banas Way Brampton $1,049,000
10 Banas Way For Sale
Property Taxes are $4913 per year
Front entry is on the South side of
Banas
Way
Property style is 2-Storey
Property age unavailable: Contact us for details
Lot Size is 22.97 ft front x
92.19 ft depth
Located near Queenmary/Remembrance
Postal Code is L6P 1C7
MLS ID is W11903271
Located in the Northwest Brampton area
Unit has Forced Air
Gas Heating
AC Central Air system
Located in Brampton
Listed for $1,049,000
No Pool
Finished Basement
Brick Exterior
Municipal Water supply
No Fireplace included
Forced Air
Gas Heating
AC Central Air
Built-In Garage included
Located near Queenmary/Remembrance
Postal Code is L6P 1C7
MLS ID is W11903271
Located in the Northwest Brampton area
Located in Brampton
Listed for $1,049,000
Sanitation method is Sewers
Located near Queenmary/Remembrance
Water Supply is Municipal
Postal Code is L6P 1C7
MLS ID is W11903271
Located in the Northwest Brampton area
Located in Brampton
Sanitation method is Sewers
Listed for $1,049,000
Features
Listed
10 Banas Way Brampton $1,049,000
10 Banas Way For Sale
Property Taxes are $4913 per year
Front entry is on the South side of
Banas
Way
Property style is 2-Storey
Property age unavailable: Contact us for details
Lot Size is 22.97 ft front x
92.19 ft depth
Located near Queenmary/Remembrance
Postal Code is L6P 1C7
MLS ID is W11903271
Located in the Northwest Brampton area
Unit has Forced Air
Gas Heating
AC Central Air system
Located in Brampton
Listed for $1,049,000
No Pool
Finished Basement
Brick Exterior
Municipal Water supply
No Fireplace included
Forced Air
Gas Heating
AC Central Air
Built-In Garage included
Located near Queenmary/Remembrance
Postal Code is L6P 1C7
MLS ID is W11903271
Located in the Northwest Brampton area
Located in Brampton
Listed for $1,049,000
Sanitation method is Sewers
Located near Queenmary/Remembrance
Water Supply is Municipal
Postal Code is L6P 1C7
MLS ID is W11903271
Located in the Northwest Brampton area
Located in Brampton
Sanitation method is Sewers
Listed for $1,049,000
Features
Recent News
Data courtesy of SAVE MAX SUPREME REAL ESTATE INC.. Disclaimer: UnityRE takes care in ensuring accurate information, however all content on this page should be used for reference purposes only. For questions or to verify any of the data, please send us a message.








