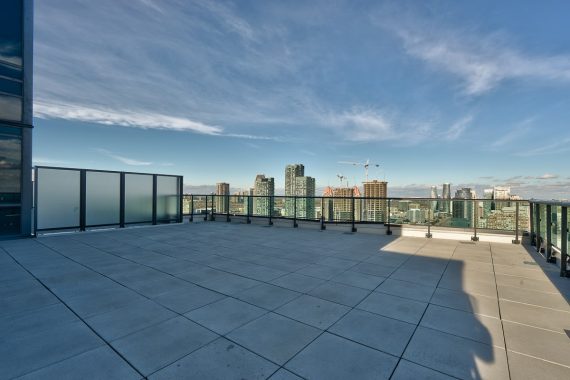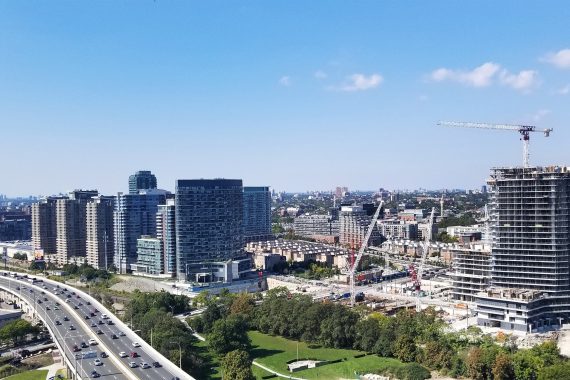Listed
1 Orkney Cres Toronto $2,298,000 For Sale
Predicted Price
2500-3000 Square Feet
Lot Size is 90.00 ft front x
120.00 ft depth
4
Bed
3 Bath
6.00 Parking Spaces
/ 0 Garage Parking
1 Orkney Cres For Sale
Property Taxes are $8881 per year
Front entry is on the East side of
Orkney
Cres
Property style is Sidesplit 4
Property is approximately 51-99 years old
Lot Size is 90.00 ft front x
120.00 ft depth
About 1 Orkney Cres
Welcome to 1 Orkney Crescent, nestled in the heart of the sought-after Princess Anne Manor Neighbourhood! This stunning 4-level side-split is situated on a spacious 90 x 120 corner lot & offers over 2,800 sq ft of refined living space. Inside, you'll find 4 bedrooms, 3 beautifully updated bathrooms, a modernized kitchen, an open-concept main living space and a thoughtfully redesigned laundry room. The primary bedroom features his-and-hers closets and a private 3-piece ensuite. On the lower level, the family room, enhanced with classic wainscoting, provides a tranquil retreat perfect for relaxation or entertaining. Step outside to your private oasis, complete with a patio deck, an inground pool, a hot tub, and a cedar-lined cabana. With convenient highway access, offering seamless connectivity to the downtown core. Located near top-rated schools, including Richview Collegiate and St. George's Junior Public School as well as premium shopping, transit and St. George's Golf & Country Club!
Features
Fenced Yard,
Golf,
Park,
Place Of Worship,
Public Transit,
School
Included at 1 Orkney Cres
Toronto
Electricity is not included
Air Conditioning is not included
Building Insurance is not included
Located near Princess Margaret/The Kingsway
Fireplace is included
Postal Code is M9A 2T4
MLS ID is W11970192
Heating is not included
Water is not included
Located in the Princess-Rosethorn area
Unit has Forced Air
Gas Heating
AC Central Air system
Located in Toronto
Listed for $2,298,000
Inground Pool
Crawl Space Basement
Stone Exterior
Municipal Water supply
Located near Princess Margaret/The Kingsway
No Central Vacuum system
Postal Code is M9A 2T4
MLS ID is W11970192
Fireplace included
Forced Air
Gas Heating
AC Central Air
Attached Garage included
Located in the Princess-Rosethorn area
Located in Toronto
Listed for $2,298,000
Sanitation method is Sewers
Located near Princess Margaret/The Kingsway
Water Supply is Municipal
Postal Code is M9A 2T4
MLS ID is W11970192
Located in the Princess-Rosethorn area
Located in Toronto
Sanitation method is Sewers
Listed for $2,298,000
Listed
1 Orkney Cres Toronto $2,298,000
Predicted Price
2500-3000 Square Feet
Lot Size is 90.00 ft front x
120.00 ft depth
4
Bed
3 Bath
6.00 Parking Spaces
1 Orkney Cres For Sale
Property Taxes are $8881 per year
Front entry is on the East side of
Orkney
Cres
Property style is Sidesplit 4
Property is approximately 51-99 years old
Lot Size is 90.00 ft front x
120.00 ft depth
Located near Princess Margaret/The Kingsway
Fireplace is included
Postal Code is M9A 2T4
MLS ID is W11970192
Located in the Princess-Rosethorn area
Unit has Forced Air
Gas Heating
AC Central Air system
Located in Toronto
Listed for $2,298,000
Inground Pool
Crawl Space Basement
Stone Exterior
Municipal Water supply
Fireplace included
Forced Air
Gas Heating
AC Central Air
Attached Garage included
Located near Princess Margaret/The Kingsway
No Central Vacuum system
Postal Code is M9A 2T4
MLS ID is W11970192
Located in the Princess-Rosethorn area
Located in Toronto
Listed for $2,298,000
Sanitation method is Sewers
Located near Princess Margaret/The Kingsway
Water Supply is Municipal
Postal Code is M9A 2T4
MLS ID is W11970192
Located in the Princess-Rosethorn area
Located in Toronto
Sanitation method is Sewers
Listed for $2,298,000
Features
Fenced Yard,
Golf,
Park,
Place Of Worship,
Public Transit,
School
Listed
1 Orkney Cres Toronto $2,298,000
Predicted Price
2500-3000 Square Feet
Lot Size is 90.00 ft front x
120.00 ft depth
4
Bed
3 Bath
6.00 Parking Spaces
1 Orkney Cres For Sale
Property Taxes are $8881 per year
Front entry is on the East side of
Orkney
Cres
Property style is Sidesplit 4
Property is approximately 51-99 years old
Lot Size is 90.00 ft front x
120.00 ft depth
Located near Princess Margaret/The Kingsway
Fireplace is included
Postal Code is M9A 2T4
MLS ID is W11970192
Located in the Princess-Rosethorn area
Unit has Forced Air
Gas Heating
AC Central Air system
Located in Toronto
Listed for $2,298,000
Inground Pool
Crawl Space Basement
Stone Exterior
Municipal Water supply
Fireplace included
Forced Air
Gas Heating
AC Central Air
Attached Garage included
Located near Princess Margaret/The Kingsway
No Central Vacuum system
Postal Code is M9A 2T4
MLS ID is W11970192
Located in the Princess-Rosethorn area
Located in Toronto
Listed for $2,298,000
Sanitation method is Sewers
Located near Princess Margaret/The Kingsway
Water Supply is Municipal
Postal Code is M9A 2T4
MLS ID is W11970192
Located in the Princess-Rosethorn area
Located in Toronto
Sanitation method is Sewers
Listed for $2,298,000
Features
Fenced Yard,
Golf,
Park,
Place Of Worship,
Public Transit,
School
Recent News
Data courtesy of PROPERTY.CA INC.. Disclaimer: UnityRE takes care in ensuring accurate information, however all content on this page should be used for reference purposes only. For questions or to verify any of the data, please send us a message.






