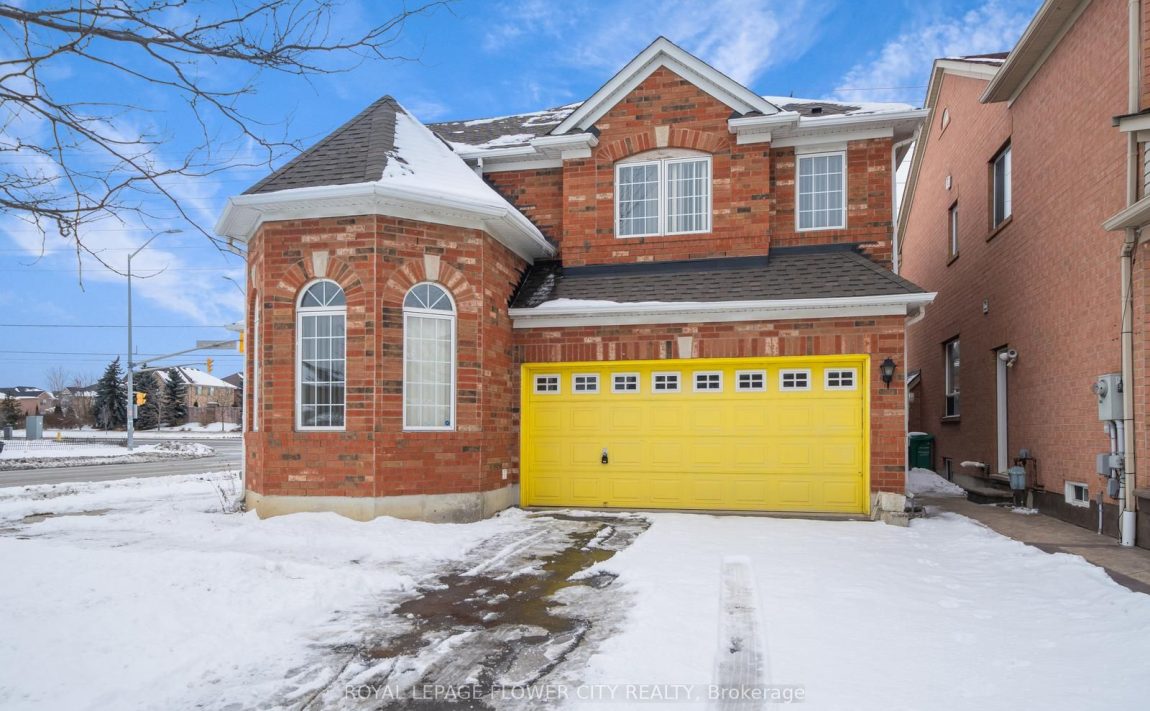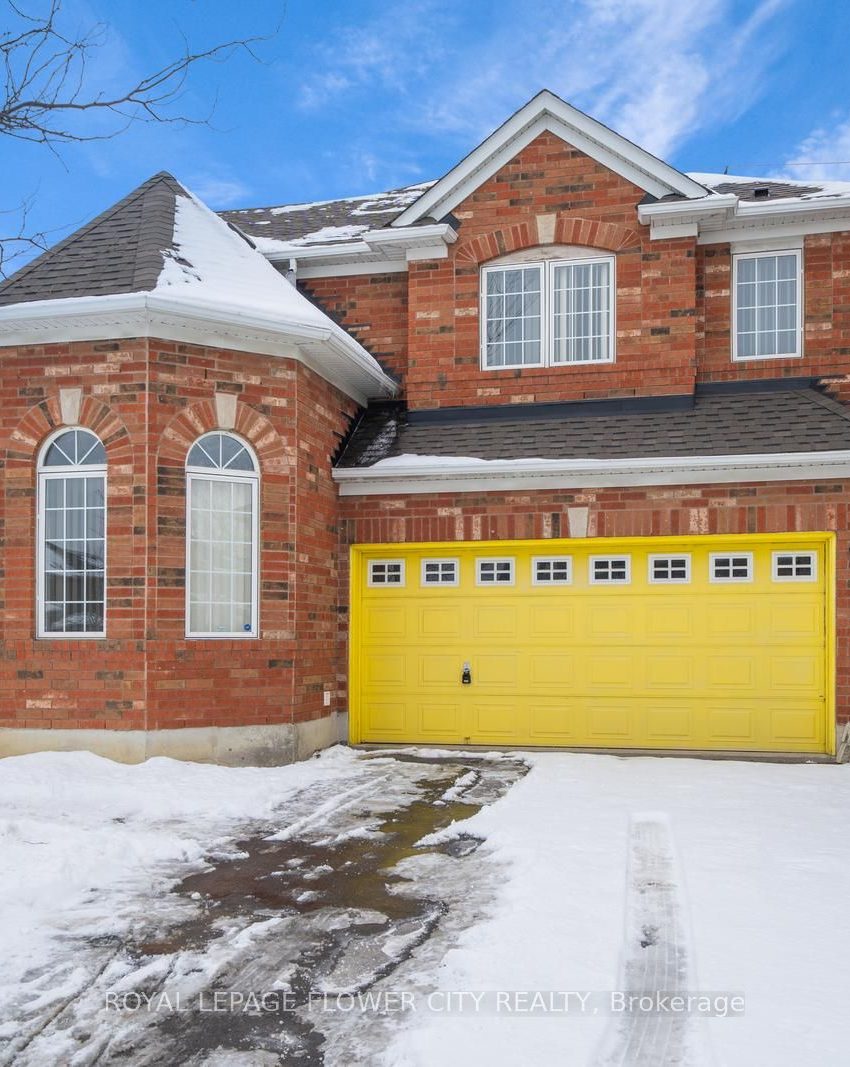Listed
1 Bayridge Dr Brampton $999,000 For Sale
Predicted Price
1500-2000 Square Feet
Lot Size is 50.69 ft front x
104.99 ft depth
4
Bed
4 Bath
4.00 Parking Spaces
/ 0 Garage Parking
1 Bayridge Dr For Sale
Property Taxes are $6552 per year
Front entry is on the South side of
Bayridge
Dr
Property style is 2-Storey
Property is approximately 16-30 years old
Lot Size is 50.69 ft front x
104.99 ft depth
About 1 Bayridge Dr
Stunning, Bright and Spacious 4-bedroom, 3-bathroom Home with a Double Garage Situated in the Desirable Vales of Castlemore Community. Set on a 50 x 105 Corner lot, this meticulously maintained residence is move-in ready! The main floor offers ample space with a traditional layout, while the second floor boasts four generously sized bedrooms. The primary bedroom includes a luxurious 5-piece ensuite. Additionally, there's a newly constructed 2-bedroom legal basement, ideal for extended families or savvy investors. This opportunity is not to be overlooked!
Features
Included at 1 Bayridge Dr
Brampton
Electricity is not included
Air Conditioning is not included
Building Insurance is not included
Located near Castlemore/Goreway
Postal Code is L6P 2H8
MLS ID is W11972097
Heating is not included
Water is not included
Located in the Vales of Castlemore area
Unit has Forced Air
Gas Heating
AC Central Air system
Located in Brampton
Listed for $999,000
No Pool
Finished Basement
Brick Exterior
Municipal Water supply
Located near Castlemore/Goreway
No Central Vacuum system
Postal Code is L6P 2H8
MLS ID is W11972097
No Fireplace included
Forced Air
Gas Heating
AC Central Air
Built-In Garage included
Located in the Vales of Castlemore area
Located in Brampton
Listed for $999,000
Sanitation method is Sewers
Located near Castlemore/Goreway
Water Supply is Municipal
Postal Code is L6P 2H8
MLS ID is W11972097
Located in the Vales of Castlemore area
Located in Brampton
Sanitation method is Sewers
Listed for $999,000
Listed
1 Bayridge Dr Brampton $999,000
Predicted Price
1500-2000 Square Feet
Lot Size is 50.69 ft front x
104.99 ft depth
4
Bed
4 Bath
4.00 Parking Spaces
1 Bayridge Dr For Sale
Property Taxes are $6552 per year
Front entry is on the South side of
Bayridge
Dr
Property style is 2-Storey
Property is approximately 16-30 years old
Lot Size is 50.69 ft front x
104.99 ft depth
Located near Castlemore/Goreway
Postal Code is L6P 2H8
MLS ID is W11972097
Located in the Vales of Castlemore area
Unit has Forced Air
Gas Heating
AC Central Air system
Located in Brampton
Listed for $999,000
No Pool
Finished Basement
Brick Exterior
Municipal Water supply
No Fireplace included
Forced Air
Gas Heating
AC Central Air
Built-In Garage included
Located near Castlemore/Goreway
No Central Vacuum system
Postal Code is L6P 2H8
MLS ID is W11972097
Located in the Vales of Castlemore area
Located in Brampton
Listed for $999,000
Sanitation method is Sewers
Located near Castlemore/Goreway
Water Supply is Municipal
Postal Code is L6P 2H8
MLS ID is W11972097
Located in the Vales of Castlemore area
Located in Brampton
Sanitation method is Sewers
Listed for $999,000
Features
Listed
1 Bayridge Dr Brampton $999,000
Predicted Price
1500-2000 Square Feet
Lot Size is 50.69 ft front x
104.99 ft depth
4
Bed
4 Bath
4.00 Parking Spaces
1 Bayridge Dr For Sale
Property Taxes are $6552 per year
Front entry is on the South side of
Bayridge
Dr
Property style is 2-Storey
Property is approximately 16-30 years old
Lot Size is 50.69 ft front x
104.99 ft depth
Located near Castlemore/Goreway
Postal Code is L6P 2H8
MLS ID is W11972097
Located in the Vales of Castlemore area
Unit has Forced Air
Gas Heating
AC Central Air system
Located in Brampton
Listed for $999,000
No Pool
Finished Basement
Brick Exterior
Municipal Water supply
No Fireplace included
Forced Air
Gas Heating
AC Central Air
Built-In Garage included
Located near Castlemore/Goreway
No Central Vacuum system
Postal Code is L6P 2H8
MLS ID is W11972097
Located in the Vales of Castlemore area
Located in Brampton
Listed for $999,000
Sanitation method is Sewers
Located near Castlemore/Goreway
Water Supply is Municipal
Postal Code is L6P 2H8
MLS ID is W11972097
Located in the Vales of Castlemore area
Located in Brampton
Sanitation method is Sewers
Listed for $999,000
Features
Recent News
Data courtesy of ROYAL LEPAGE FLOWER CITY REALTY. Disclaimer: UnityRE takes care in ensuring accurate information, however all content on this page should be used for reference purposes only. For questions or to verify any of the data, please send us a message.







