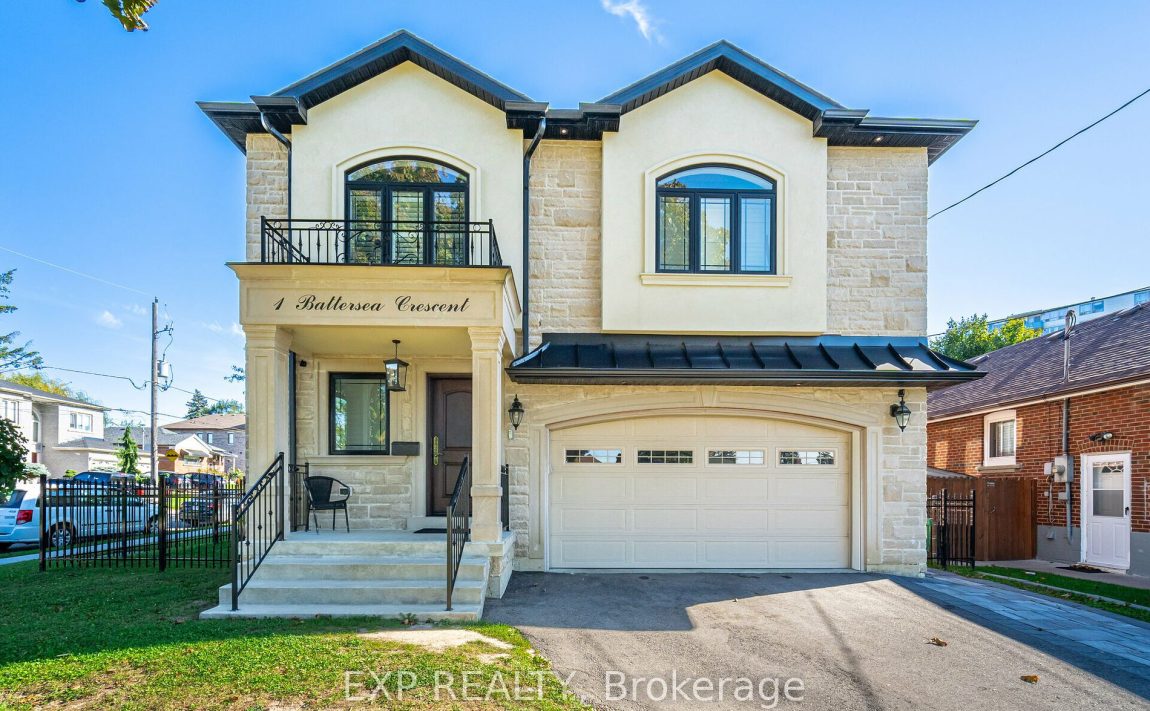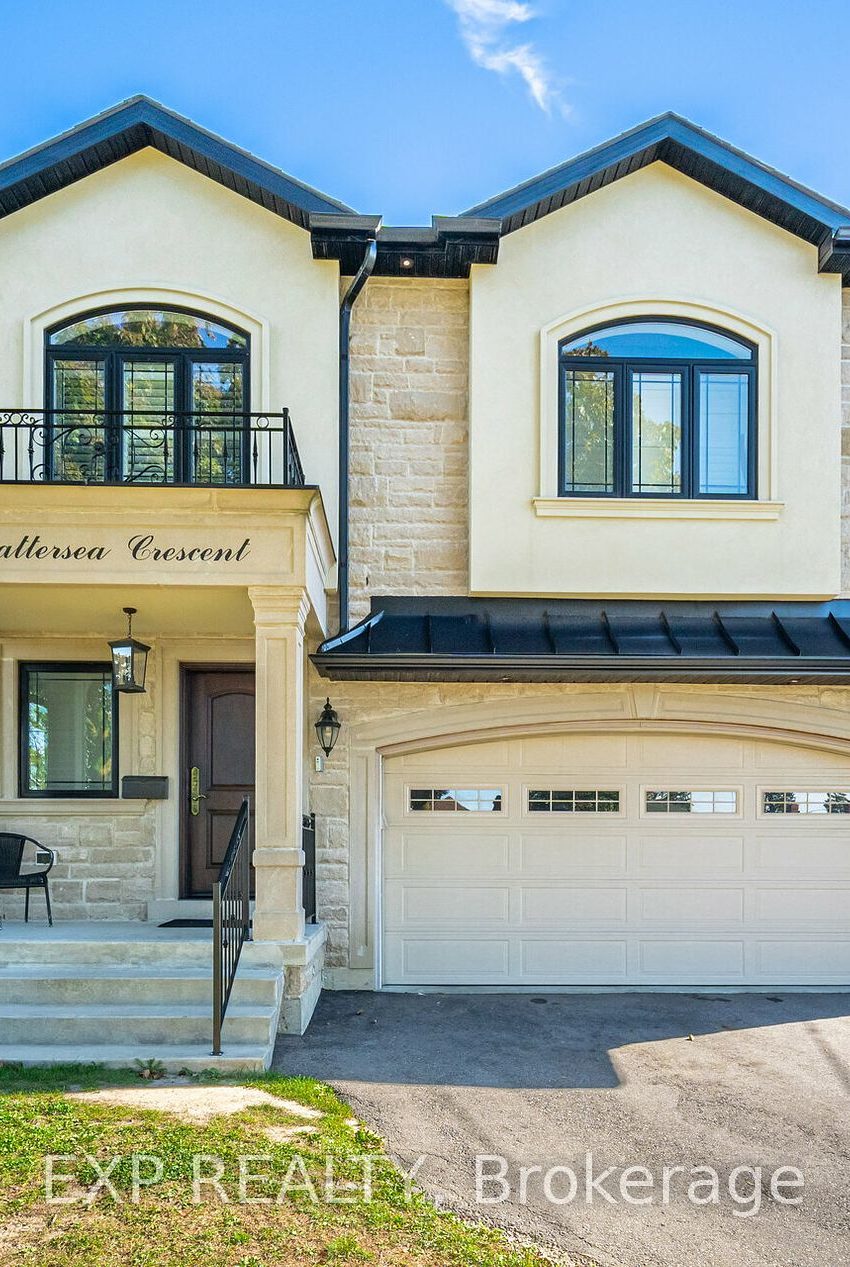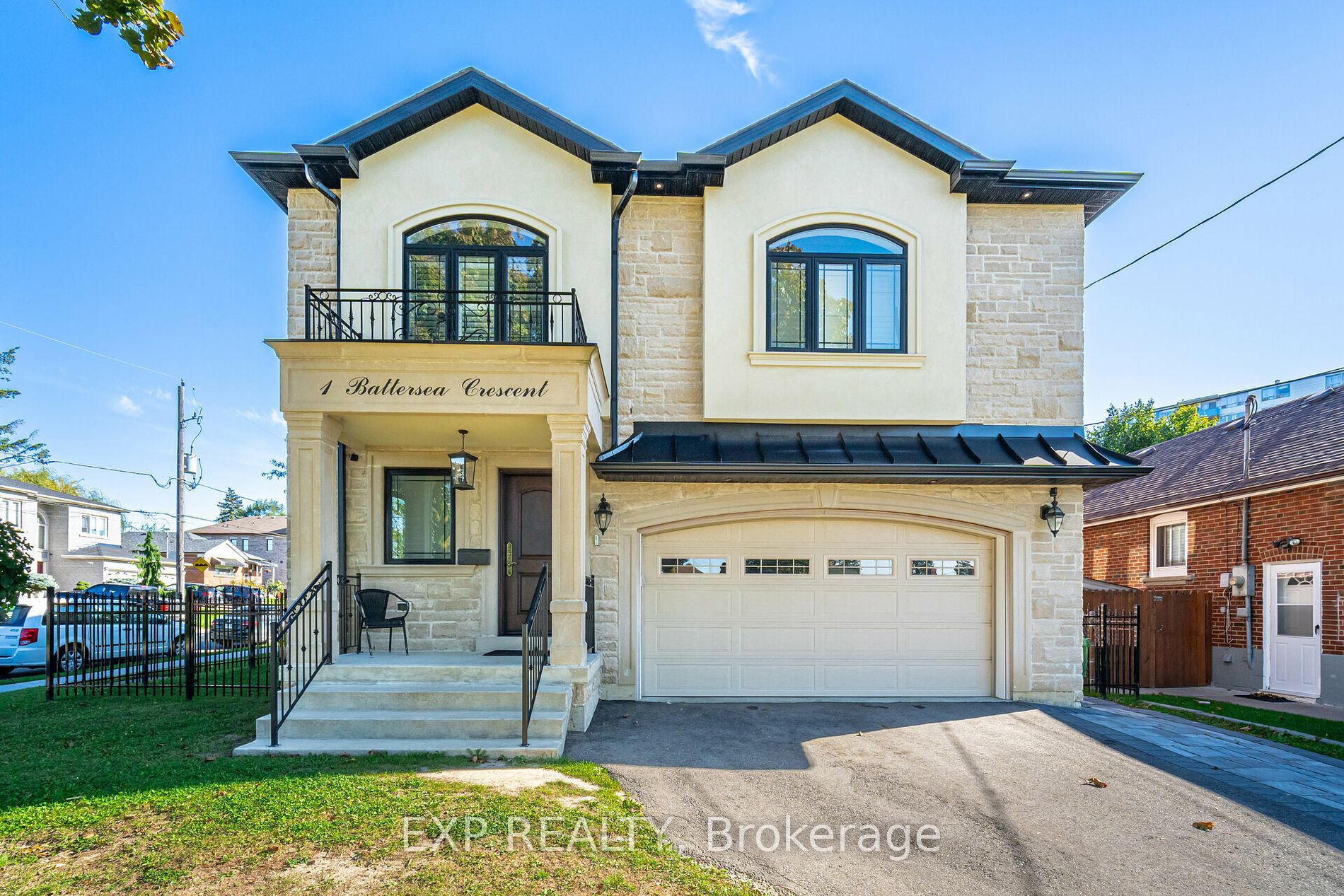Listed
1 Battersea Cres Toronto $2,188,000 For Sale
Predicted Price
3000-3500 Square Feet
Lot Size is 50.00 ft front x
120.00 ft depth
4
Bed
7 Bath
6.00 Parking Spaces
/ 0 Garage Parking
1 Battersea Cres For Sale
Property Taxes are $10672 per year
Front entry is on the East side of
Battersea
Cres
Property style is 2-Storey
Property is approximately 0-5 years old
Lot Size is 50.00 ft front x
120.00 ft depth
About 1 Battersea Cres
Luxury at its finest! 4.5 years old 2-storey custom-built home with real stone exterior is sure to impress. A total of 7 beds + 7 baths. This home features hardwood floors, pot lights and California shutters throughout. The kitchen and living room have an open concept plus a walkout to the backyard. The pristine gourmet kitchen has a large centre island, stainless steel appliances and plenty of storage space. The living room has coffered ceilings and a gorgeous fireplace. Upstairs you will find 4 spacious bedrooms - Each bedroom has its own private bathroom. The lavish primary bedroom offers double closets, and a 5 pc ensuite with double sinks, a tub plus a standing shower. Boasting 2 laundry rooms and 2 kitchens for the utmost convenience. Two separate entrances to the basement. Heater in the garage. Separate gas/water lines and shut-offs. Prime location near public transit and Hwys 401/400. Centrally located near parks, schools, restaurants and all amenities. **EXTRAS** All ELFs and window coverings, 2 fridges, 2 stoves, built in oven & microwave, 2 washers, 2 dryers. Dishwasher, California shutters, tankless water heater, electric car charger, CVAC, CAC, furniture negotiable
Features
Fenced Yard,
Hospital,
Park,
Public Transit,
School,
Included at 1 Battersea Cres
Toronto
All ELFs and window coverings, 2 fridges, 2 stoves, built in oven & microwave, 2 washers, 2 dryers. Dishwasher, California shutters, tankless water heater, electric car charger, CVAC, CAC, furniture negotiable
Electricity is not included
Air Conditioning is not included
Building Insurance is not included
Located near Keele/Lawrence
Fireplace is included
Postal Code is M6L 1G7
MLS ID is W11906745
Heating is not included
Water is not included
Located in the Maple Leaf area
Unit has Forced Air
Gas Heating
AC Central Air system
Located in Toronto
Listed for $2,188,000
No Pool
Finished Basement
Brick Exterior
Municipal Water supply
Located near Keele/Lawrence
No Central Vacuum system
Postal Code is M6L 1G7
MLS ID is W11906745
Fireplace included
Forced Air
Gas Heating
AC Central Air
Built-In Garage included
Located in the Maple Leaf area
Located in Toronto
Listed for $2,188,000
Sanitation method is Sewers
Located near Keele/Lawrence
Water Supply is Municipal
Postal Code is M6L 1G7
MLS ID is W11906745
Located in the Maple Leaf area
Located in Toronto
Sanitation method is Sewers
Listed for $2,188,000
Listed
1 Battersea Cres Toronto $2,188,000
Predicted Price
3000-3500 Square Feet
Lot Size is 50.00 ft front x
120.00 ft depth
4
Bed
7 Bath
6.00 Parking Spaces
1 Battersea Cres For Sale
Property Taxes are $10672 per year
Front entry is on the East side of
Battersea
Cres
Property style is 2-Storey
Property is approximately 0-5 years old
Lot Size is 50.00 ft front x
120.00 ft depth
Located near Keele/Lawrence
Fireplace is included
Postal Code is M6L 1G7
MLS ID is W11906745
Located in the Maple Leaf area
Unit has Forced Air
Gas Heating
AC Central Air system
Located in Toronto
Listed for $2,188,000
No Pool
Finished Basement
Brick Exterior
Municipal Water supply
Fireplace included
Forced Air
Gas Heating
AC Central Air
Built-In Garage included
Located near Keele/Lawrence
No Central Vacuum system
Postal Code is M6L 1G7
MLS ID is W11906745
Located in the Maple Leaf area
Located in Toronto
Listed for $2,188,000
Sanitation method is Sewers
Located near Keele/Lawrence
Water Supply is Municipal
Postal Code is M6L 1G7
MLS ID is W11906745
Located in the Maple Leaf area
Located in Toronto
Sanitation method is Sewers
Listed for $2,188,000
Features
Fenced Yard,
Hospital,
Park,
Public Transit,
School,
Listed
1 Battersea Cres Toronto $2,188,000
Predicted Price
3000-3500 Square Feet
Lot Size is 50.00 ft front x
120.00 ft depth
4
Bed
7 Bath
6.00 Parking Spaces
1 Battersea Cres For Sale
Property Taxes are $10672 per year
Front entry is on the East side of
Battersea
Cres
Property style is 2-Storey
Property is approximately 0-5 years old
Lot Size is 50.00 ft front x
120.00 ft depth
Located near Keele/Lawrence
Fireplace is included
Postal Code is M6L 1G7
MLS ID is W11906745
Located in the Maple Leaf area
Unit has Forced Air
Gas Heating
AC Central Air system
Located in Toronto
Listed for $2,188,000
No Pool
Finished Basement
Brick Exterior
Municipal Water supply
Fireplace included
Forced Air
Gas Heating
AC Central Air
Built-In Garage included
Located near Keele/Lawrence
No Central Vacuum system
Postal Code is M6L 1G7
MLS ID is W11906745
Located in the Maple Leaf area
Located in Toronto
Listed for $2,188,000
Sanitation method is Sewers
Located near Keele/Lawrence
Water Supply is Municipal
Postal Code is M6L 1G7
MLS ID is W11906745
Located in the Maple Leaf area
Located in Toronto
Sanitation method is Sewers
Listed for $2,188,000
Features
Fenced Yard,
Hospital,
Park,
Public Transit,
School,
Recent News
Data courtesy of EXP REALTY. Disclaimer: UnityRE takes care in ensuring accurate information, however all content on this page should be used for reference purposes only. For questions or to verify any of the data, please send us a message.









































