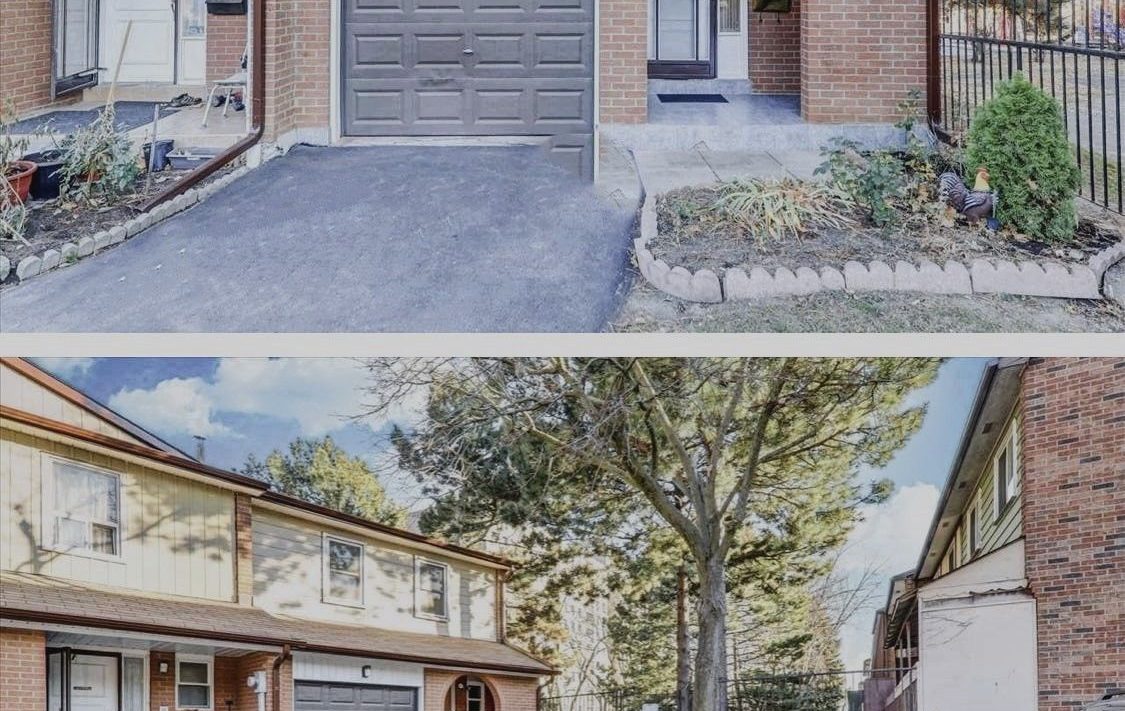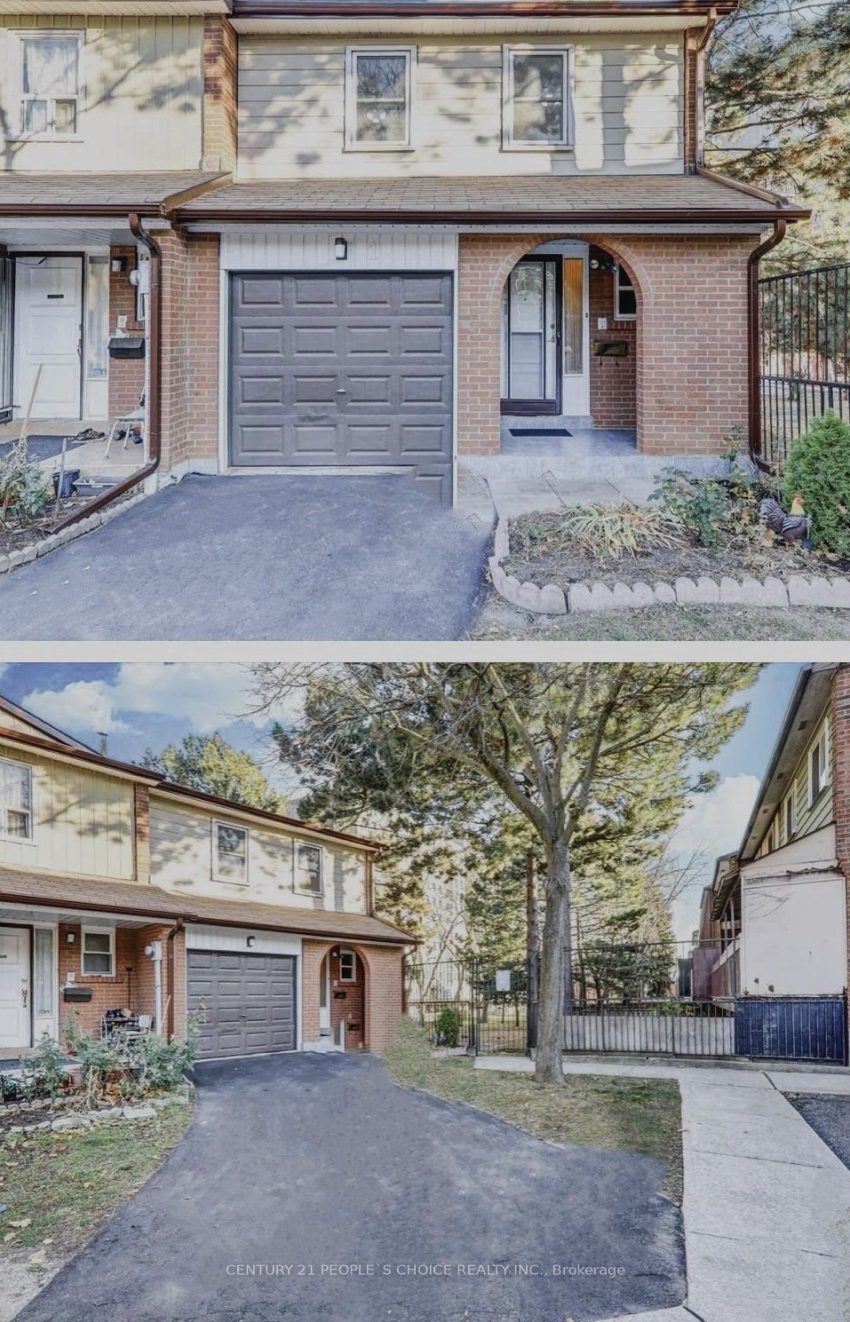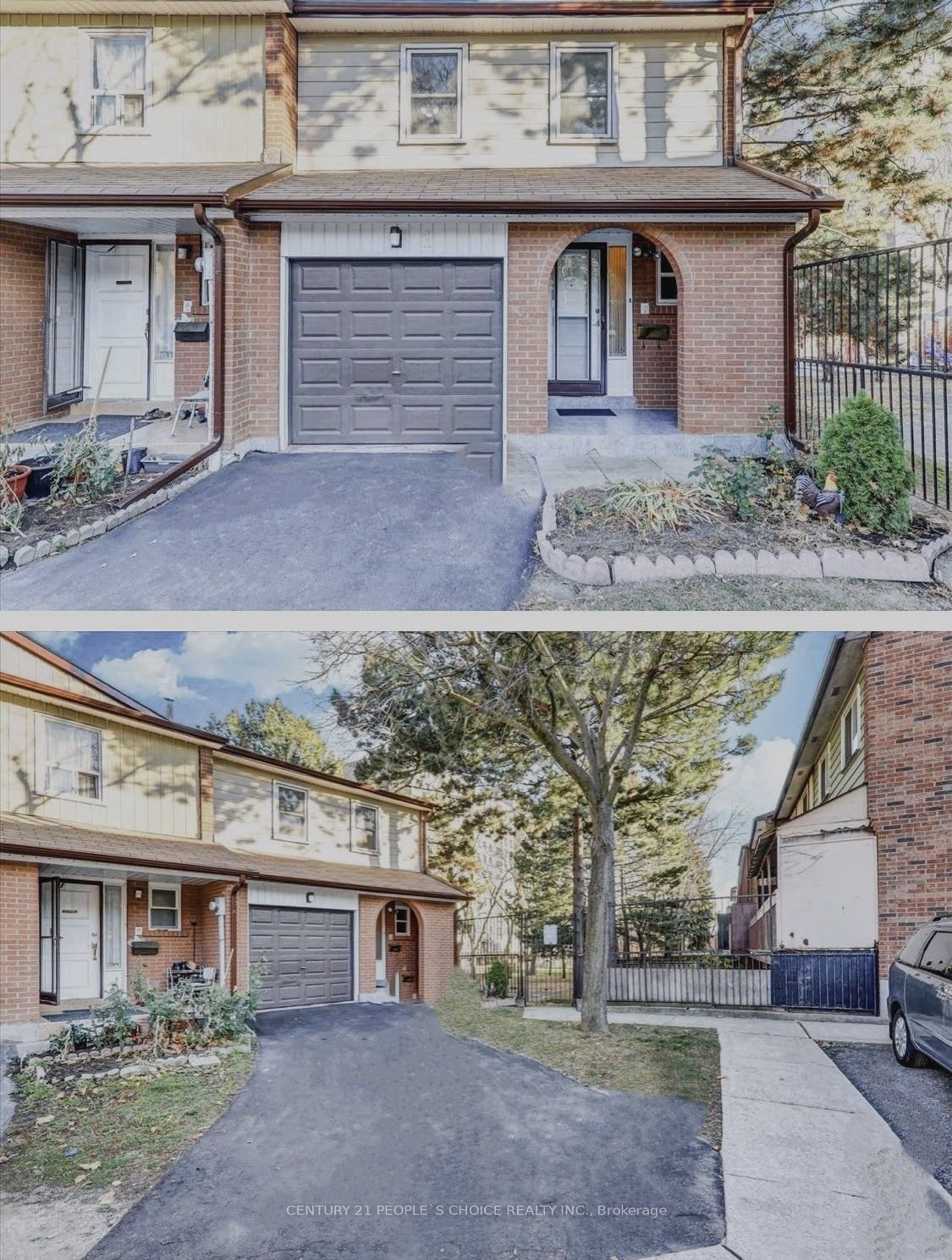Listed
1 – 101 Dundalk Dr Toronto $899,000 For Sale
101 Dundalk Dr For Sale
Property Taxes are $2712 per year
Unit 1
has West views
Property style is 2-Storey
Property age unavailable: Contact us for details
Maintenance Fees are $411.89 per month
Pets Allowed with some restrictions
About 101 Dundalk Dr
Location! Location! Location! Prime opportunity to live in a 4 bedroom with walk-out basement and 1 + 1 kitchen, 3 bathrooms, and a corner unit Condo Townhome, This perfect location offers easy access to major highways 401, 404, and 407 Minute walk to Public Transit, Shopping Centers, Restaurants, Schools, Parks, Banks, and Groceries, etc. Don't miss this opportunity.
Features
Visitor Parking,
Fenced Yard,
Hospital,
Park,
Public Transit,
Rec Centre,
School
Included at 101 Dundalk Dr
Toronto
Electricity is not included
Air Conditioning is not included
Building Insurance is included
Located near Hwy 401/Kennedy Rd/Ellesmere Rd
Owned Parking
Parking Type is Private
Ensuite Laundry included
Ensuite
Postal Code is M1P 4V1
MLS ID is E11913263
Heating is not included
Water is not included
Ensuite Locker included
Located in the Dorset Park area
Unit has Forced Air
Gas Heating
AC Central Air system
This unit has an Open Balcony
Located in Toronto
Listed for $899,000
Fin W/O Basement
Alum Siding Exterior
Located near Hwy 401/Kennedy Rd/Ellesmere Rd
No Central Vacuum system
Postal Code is M1P 4V1
MLS ID is E11913263
No Fireplace included
Forced Air
Gas Heating
AC Central Air
Attached Garage included
Located in the Dorset Park area
Located in Toronto
Listed for $899,000
Located near Hwy 401/Kennedy Rd/Ellesmere Rd
Postal Code is M1P 4V1
MLS ID is E11913263
Located in the Dorset Park area
Located in Toronto
Listed for $899,000
Listed
1 – 101 Dundalk Dr Toronto $899,000
101 Dundalk Dr For Sale
Property Taxes are $2712 per year
Unit 1
has West views
Property style is 2-Storey
Property age unavailable: Contact us for details
Maintenance Fees are $411.89 per month
Pets Allowed with some restrictions
Building Insurance is included
Ensuite Locker included
Located near Hwy 401/Kennedy Rd/Ellesmere Rd
Owned Parking
Parking Type is Private
Ensuite Laundry included
Ensuite
Postal Code is M1P 4V1
MLS ID is E11913263
Located in the Dorset Park area
Unit has Forced Air
Gas Heating
AC Central Air system
This unit has an Open Balcony
Located in Toronto
Listed for $899,000
Fin W/O Basement
Alum Siding Exterior
No Fireplace included
Forced Air
Gas Heating
AC Central Air
Attached Garage included
Located near Hwy 401/Kennedy Rd/Ellesmere Rd
No Central Vacuum system
Postal Code is M1P 4V1
MLS ID is E11913263
Located in the Dorset Park area
Located in Toronto
Listed for $899,000
Located near Hwy 401/Kennedy Rd/Ellesmere Rd
Postal Code is M1P 4V1
MLS ID is E11913263
Located in the Dorset Park area
Located in Toronto
Listed for $899,000
Features
Visitor Parking,
Fenced Yard,
Hospital,
Park,
Public Transit,
Rec Centre,
School
Listed
1 – 101 Dundalk Dr Toronto $899,000
101 Dundalk Dr For Sale
Property Taxes are $2712 per year
Unit 1
has West views
Property style is 2-Storey
Property age unavailable: Contact us for details
Maintenance Fees are $411.89 per month
Pets Allowed with some restrictions
Building Insurance is included
Ensuite Locker included
Located near Hwy 401/Kennedy Rd/Ellesmere Rd
Owned Parking
Parking Type is Private
Ensuite Laundry included
Ensuite
Postal Code is M1P 4V1
MLS ID is E11913263
Located in the Dorset Park area
Unit has Forced Air
Gas Heating
AC Central Air system
This unit has an Open Balcony
Located in Toronto
Listed for $899,000
Fin W/O Basement
Alum Siding Exterior
No Fireplace included
Forced Air
Gas Heating
AC Central Air
Attached Garage included
Located near Hwy 401/Kennedy Rd/Ellesmere Rd
No Central Vacuum system
Postal Code is M1P 4V1
MLS ID is E11913263
Located in the Dorset Park area
Located in Toronto
Listed for $899,000
Located near Hwy 401/Kennedy Rd/Ellesmere Rd
Postal Code is M1P 4V1
MLS ID is E11913263
Located in the Dorset Park area
Located in Toronto
Listed for $899,000
Features
Visitor Parking,
Fenced Yard,
Hospital,
Park,
Public Transit,
Rec Centre,
School
Recent News
Data courtesy of CENTURY 21 PEOPLE`S CHOICE REALTY INC.. Disclaimer: UnityRE takes care in ensuring accurate information, however all content on this page should be used for reference purposes only. For questions or to verify any of the data, please send us a message.































