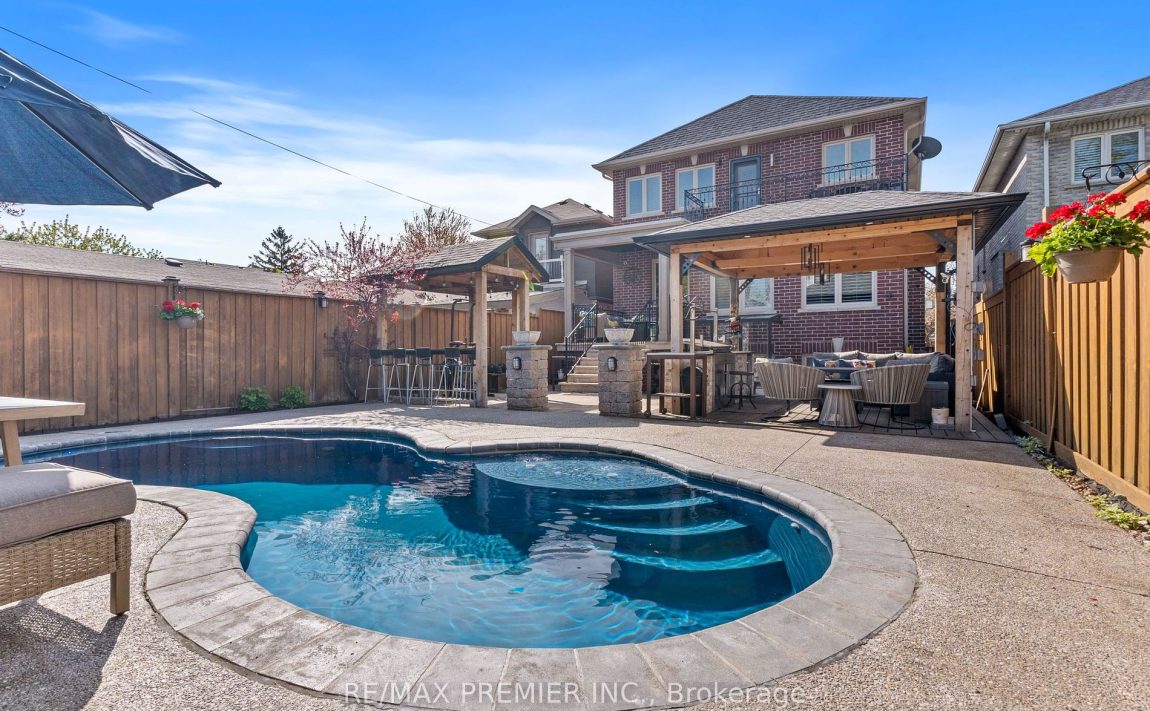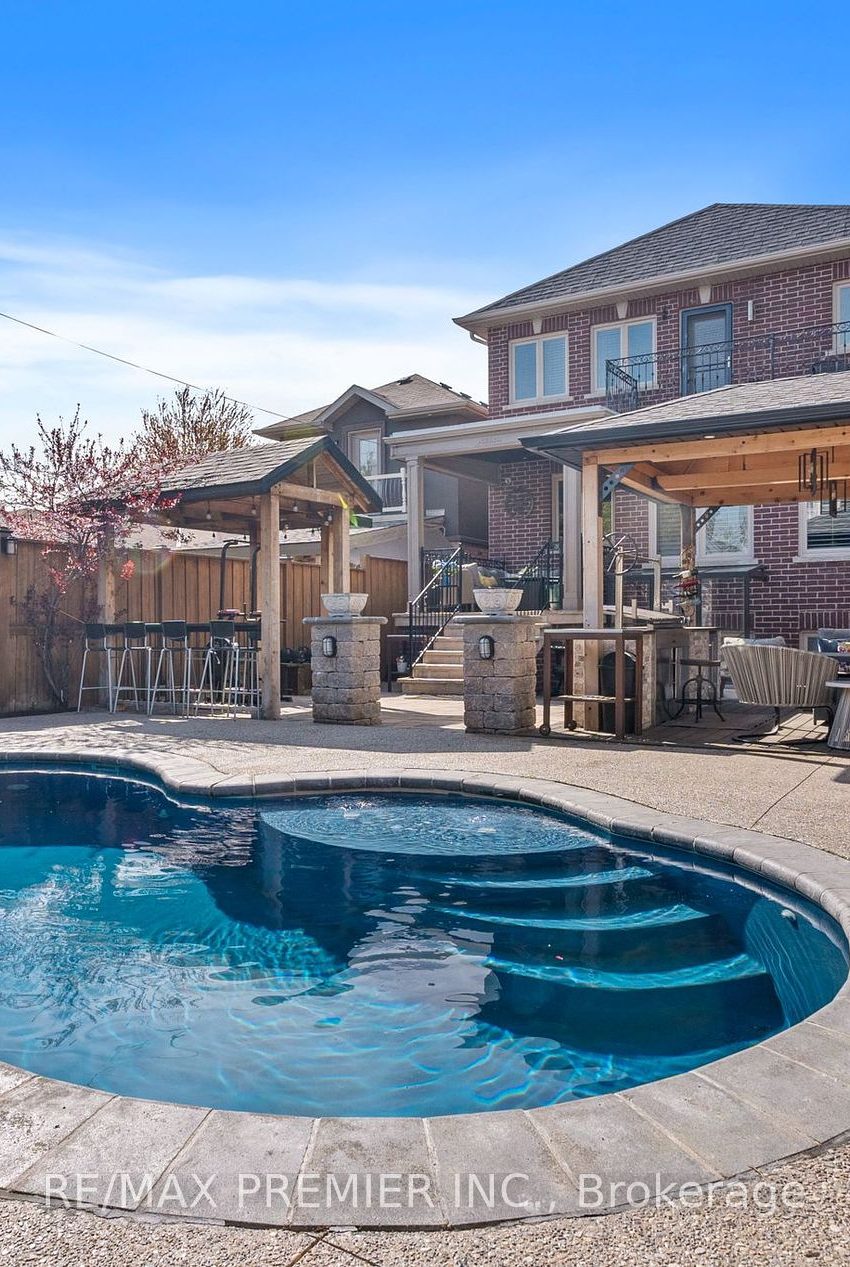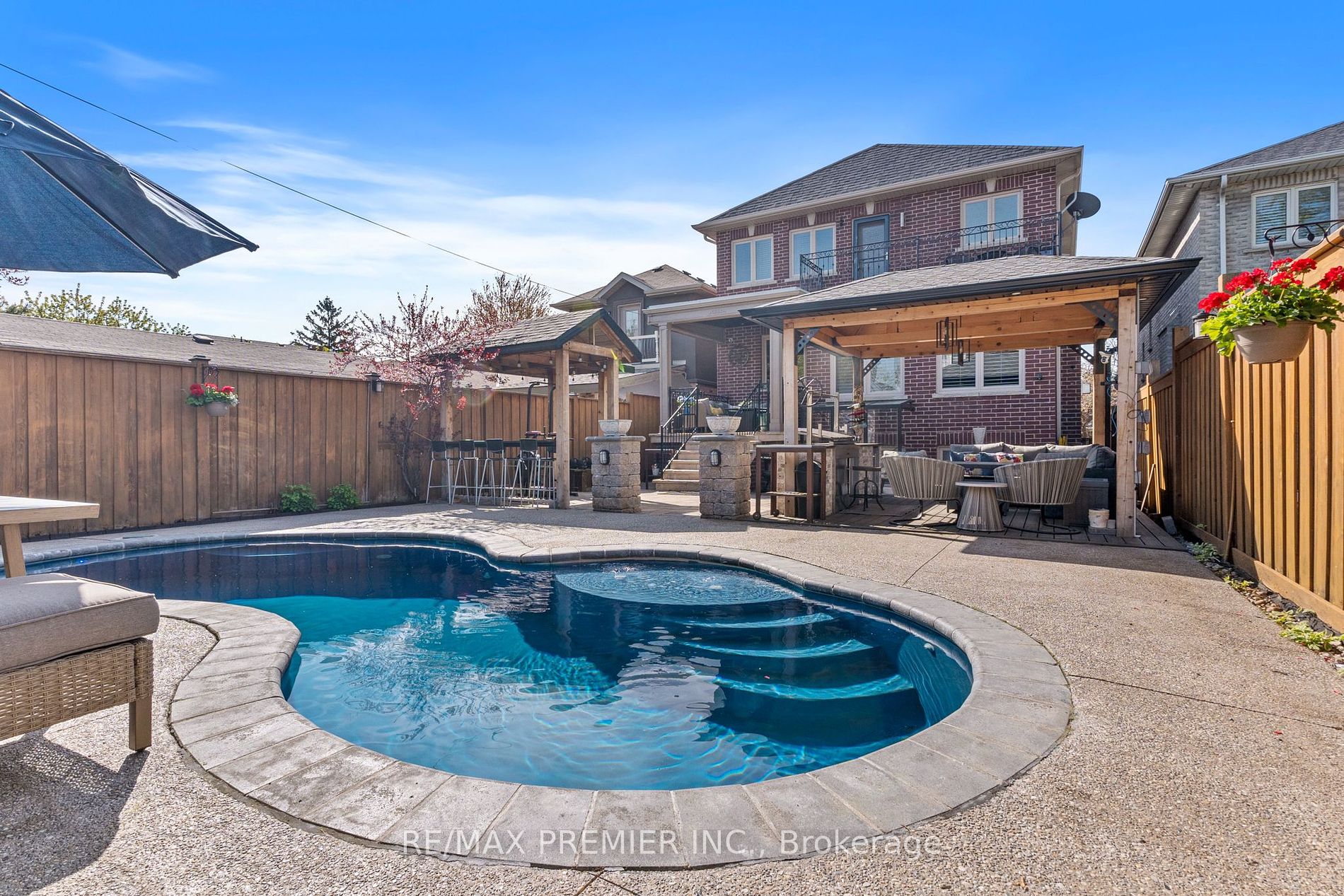Listed
1166 Glengrove Ave W Toronto $1,858,000 For Sale
Predicted Price
3000-3500 Square Feet
Lot Size is 35.00 ft front x
133.42 ft depth
5
Bed
6 Bath
4.00 Parking Spaces
/ 0 Garage Parking
1166 Glengrove Ave W For Sale
Property Taxes are $8440 per year
Front entry is on the North side of
Glengrove
Ave
Property style is 2-Storey
Property is approximately 6-15 years old
Lot Size is 35.00 ft front x
133.42 ft depth
About 1166 Glengrove Ave W
Stunning Custom-Built Home with Luxury Finishes & Income Potential! Welcome to this exquisite custom-built home, offering 3,027 sq. ft. of elegant living space above grade and designed for both comfort and sophistication. This 5-bedroom, 6-bathroom masterpiece boasts an array of high-end features, ensuring an unparalleled living experience. Step inside to hardwood floors throughout, pot lights illuminating every corner, and California shutters enhancing the natural light. The chef's kitchen is a dream, complete with granite countertops, high-end appliances, a wine cooler, and ample cabinetry perfect for entertaining. The primary suite is a luxurious retreat, featuring a spa-like ensuite with a marble countertop and premium finishes. On the second floor, a skylight in the hallway brings in an abundance of natural light, creating a bright and airy atmosphere throughout the upper level. The primary suite also enjoys its own private balcony, ideal for relaxing and taking in the views. Enjoy cozy evenings by one of three fireplaces, or step outside to your backyard oasis, featuring an inground pool, a barbecue area with a gazebo, and a shed for additional storage. The home is further enhanced by an advanced security system for peace of mind. Adding to its value, this property includes two self-contained bachelor suites, ideal for extended family or generating rental income. The elegantly lit frontage ensures a striking presence both day and night. This home offers the perfect blend of luxury, functionality, and investment potential a rare find in todays market!
Features
Library,
Park,
Place Of Worship,
Public Transit,
School,
Included at 1166 Glengrove Ave W
Toronto
Electricity is not included
Air Conditioning is not included
Building Insurance is not included
Located near Glengrove Ave W
Fireplace is included
There is no Elevator
Postal Code is M6B 2K4
MLS ID is W12020917
Heating is not included
Water is not included
Located in the Yorkdale-Glen Park area
Unit has Forced Air
Gas Heating
AC Central Air system
Located in Toronto
Listed for $1,858,000
Inground Pool
Finished Basement
Brick Exterior
Municipal Water supply
Located near Glengrove Ave W
No Elevator
No Central Vacuum system
Postal Code is M6B 2K4
MLS ID is W12020917
Fireplace included
Forced Air
Gas Heating
AC Central Air
Built-In Garage included
Located in the Yorkdale-Glen Park area
Zoning is Residential
Located in Toronto
Listed for $1,858,000
Sanitation method is Sewers
Located near Glengrove Ave W
Water Supply is Municipal
Postal Code is M6B 2K4
MLS ID is W12020917
Located in the Yorkdale-Glen Park area
Zoning is Residential
Located in Toronto
Sanitation method is Sewers
Listed for $1,858,000
Listed
1166 Glengrove Ave W Toronto $1,858,000
Predicted Price
3000-3500 Square Feet
Lot Size is 35.00 ft front x
133.42 ft depth
5
Bed
6 Bath
4.00 Parking Spaces
1166 Glengrove Ave W For Sale
Property Taxes are $8440 per year
Front entry is on the North side of
Glengrove
Ave
Property style is 2-Storey
Property is approximately 6-15 years old
Lot Size is 35.00 ft front x
133.42 ft depth
Located near Glengrove Ave W
Fireplace is included
There is no Elevator
Postal Code is M6B 2K4
MLS ID is W12020917
Located in the Yorkdale-Glen Park area
Unit has Forced Air
Gas Heating
AC Central Air system
Located in Toronto
Listed for $1,858,000
Inground Pool
Finished Basement
Brick Exterior
Municipal Water supply
Fireplace included
Forced Air
Gas Heating
AC Central Air
Built-In Garage included
Located near Glengrove Ave W
No Elevator
No Central Vacuum system
Postal Code is M6B 2K4
MLS ID is W12020917
Located in the Yorkdale-Glen Park area
Zoning is Residential
Located in Toronto
Listed for $1,858,000
Sanitation method is Sewers
Located near Glengrove Ave W
Water Supply is Municipal
Postal Code is M6B 2K4
MLS ID is W12020917
Located in the Yorkdale-Glen Park area
Zoning is Residential
Located in Toronto
Sanitation method is Sewers
Listed for $1,858,000
Features
Library,
Park,
Place Of Worship,
Public Transit,
School,
Listed
1166 Glengrove Ave W Toronto $1,858,000
Predicted Price
3000-3500 Square Feet
Lot Size is 35.00 ft front x
133.42 ft depth
5
Bed
6 Bath
4.00 Parking Spaces
1166 Glengrove Ave W For Sale
Property Taxes are $8440 per year
Front entry is on the North side of
Glengrove
Ave
Property style is 2-Storey
Property is approximately 6-15 years old
Lot Size is 35.00 ft front x
133.42 ft depth
Located near Glengrove Ave W
Fireplace is included
There is no Elevator
Postal Code is M6B 2K4
MLS ID is W12020917
Located in the Yorkdale-Glen Park area
Unit has Forced Air
Gas Heating
AC Central Air system
Located in Toronto
Listed for $1,858,000
Inground Pool
Finished Basement
Brick Exterior
Municipal Water supply
Fireplace included
Forced Air
Gas Heating
AC Central Air
Built-In Garage included
Located near Glengrove Ave W
No Elevator
No Central Vacuum system
Postal Code is M6B 2K4
MLS ID is W12020917
Located in the Yorkdale-Glen Park area
Zoning is Residential
Located in Toronto
Listed for $1,858,000
Sanitation method is Sewers
Located near Glengrove Ave W
Water Supply is Municipal
Postal Code is M6B 2K4
MLS ID is W12020917
Located in the Yorkdale-Glen Park area
Zoning is Residential
Located in Toronto
Sanitation method is Sewers
Listed for $1,858,000
Features
Library,
Park,
Place Of Worship,
Public Transit,
School,
Recent News
Data courtesy of RE/MAX PREMIER INC.. Disclaimer: UnityRE takes care in ensuring accurate information, however all content on this page should be used for reference purposes only. For questions or to verify any of the data, please send us a message.








