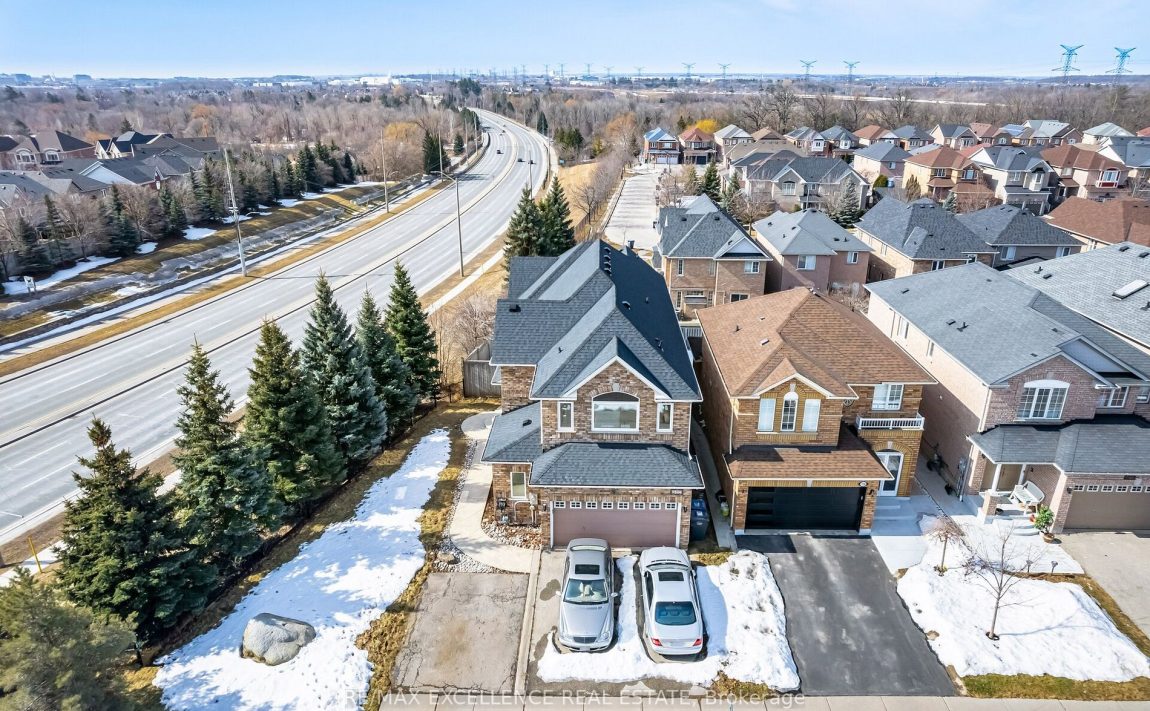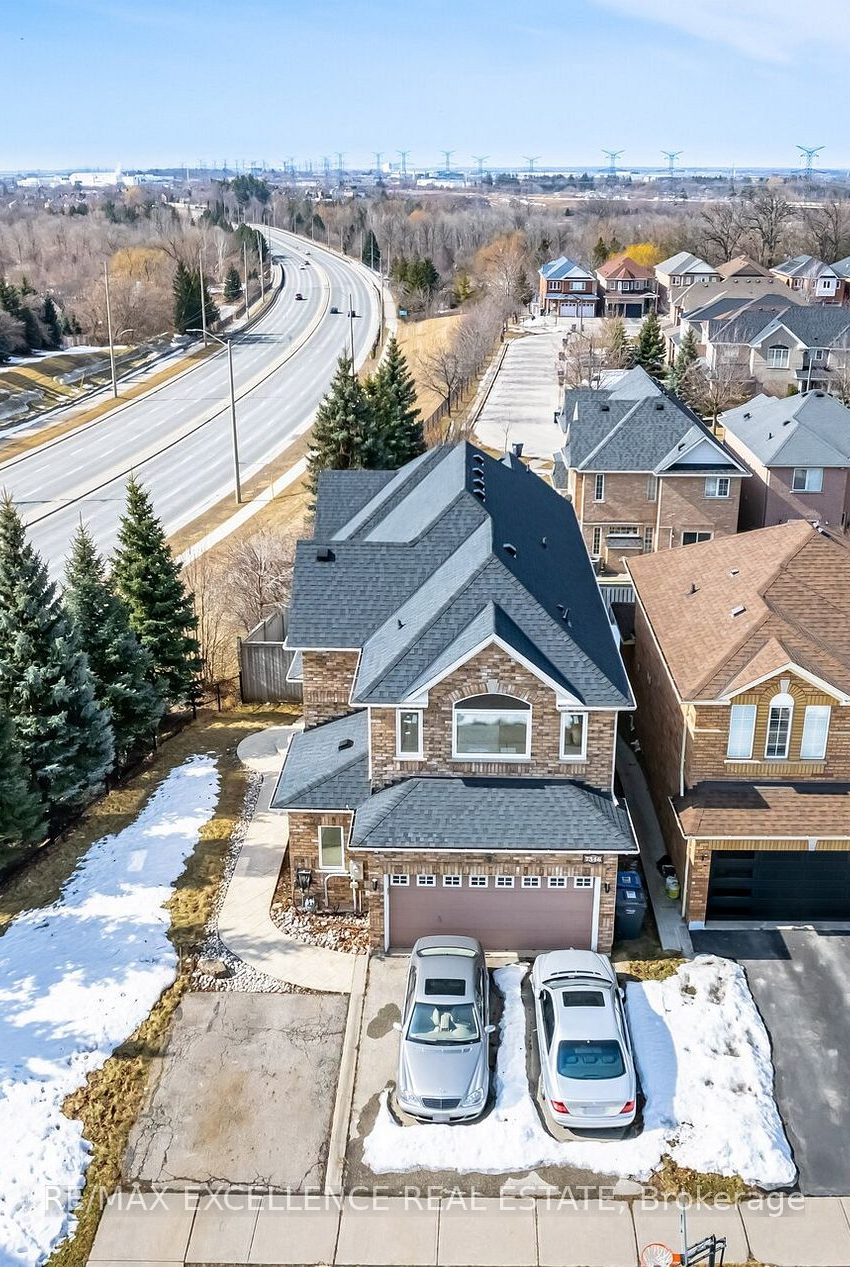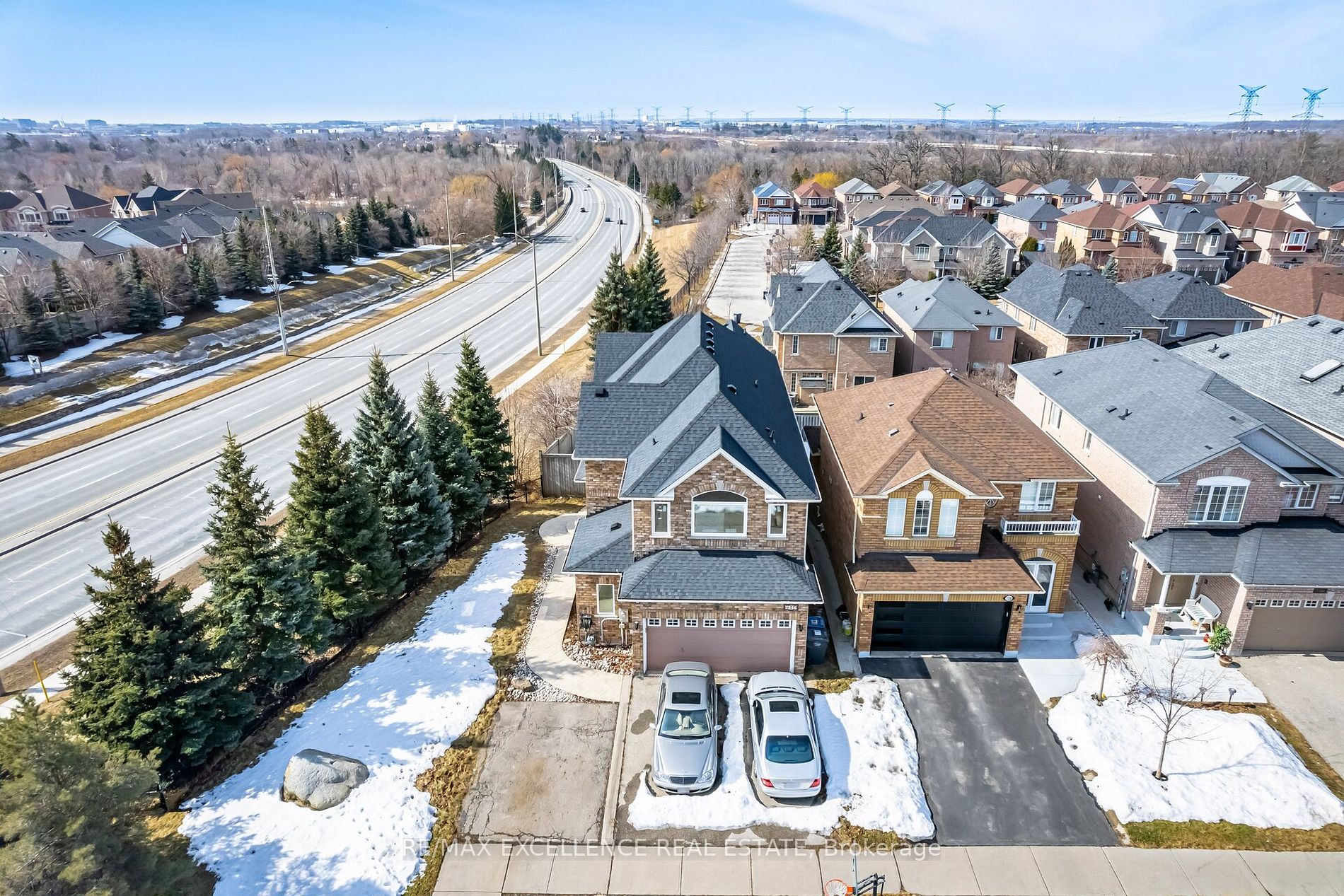Listed
7346 Lantern Fly Hllw Mississauga $1,350,000 For Sale
Predicted Price
3000-3500 Square Feet
Lot Size is 64.44 ft front x
109.88 ft depth
4
Bed
5 Bath
6.00 Parking Spaces
/ 0 Garage Parking
7346 Lantern Fly Hllw For Sale
Property Taxes are $7364 per year
Front entry is on the West side of
Lantern Fly
Hllw
Property style is 2-Storey
Property age unavailable: Contact us for details
Lot Size is 64.44 ft front x
109.88 ft depth
About 7346 Lantern Fly Hllw
**Welcome to 7346 Lantern Fly Hollow A Home That Defines Luxury and Modern Elegance** Step into a world of unparalleled sophistication and style at this stunning residence, where over **$200,000** has been invested to create a modern sanctuary for the most discerning of buyers. Immaculately renovated from top to bottom, this home combines architectural excellence with high-end finishes, ensuring every detail is crafted for ultimate comfort and contemporary living. **Only the exterior cladding and foundation remaineverything else is renovated, including new windows.** From the moment you enter, youll be captivated by the **state-of-the-art Dolby Atmos speakers** that fill both levels with rich, immersive sound. The heart of the home is the **custom-built kitchen**, featuring **premium stainless steel appliances**, sleek **quartz countertops**, and bespoke **white cabinetry**. Open the designer patio doors to a spacious deck, perfect for outdoor entertaining or peaceful relaxation. Adjacent to the foyer is a **dedicated office space**, offering both privacy and a stunning view. Ascend the stairs to a **bright, expansive landing**, leading to four generously-sized bedrooms. The **master suite** is a true retreat, boasting a spa-like ensuite with a **Large standing glass waterfall shower** and a luxurious **Double Vanity**the perfect escape after a long day. For your convenience, a **laundry room is located on both floors**. But thats not allthis home also includes a **self-contained walk-out basement apartment**, offering over 900 square feet of versatile space. Whether youre looking to generate rental income or provide a comfortable nanny suite, this fully-equipped apartment with one additional bedroom, a den, a full kitchen, and separate living and dining areas is an invaluable bonus for your family. This is more than a house; its a lifestyle. Dont miss the opportunity to own this remarkable gem in the heart of Mississauga.
Features
Fenced Yard,
Golf,
Library,
Park,
Place Of Worship,
School
Included at 7346 Lantern Fly Hllw
Mississauga
Electricity is not included
Air Conditioning is not included
Building Insurance is not included
Located near Mavis/Derry
Fireplace is included
Postal Code is L5W 1J8
MLS ID is W12019446
Heating is not included
Water is not included
Located in the Meadowvale Village area
Unit has Forced Air
Gas Heating
AC Central Air system
Located in Mississauga
Listed for $1,350,000
No Pool
Apartment Basement
Brick Exterior
Municipal Water supply
Located near Mavis/Derry
No Central Vacuum system
Postal Code is L5W 1J8
MLS ID is W12019446
Fireplace included
Forced Air
Gas Heating
AC Central Air
Built-In Garage included
Located in the Meadowvale Village area
Located in Mississauga
Listed for $1,350,000
Sanitation method is Sewers
Located near Mavis/Derry
Water Supply is Municipal
Postal Code is L5W 1J8
MLS ID is W12019446
Located in the Meadowvale Village area
Located in Mississauga
Sanitation method is Sewers
Listed for $1,350,000
Listed
7346 Lantern Fly Hllw Mississauga $1,350,000
Predicted Price
3000-3500 Square Feet
Lot Size is 64.44 ft front x
109.88 ft depth
4
Bed
5 Bath
6.00 Parking Spaces
7346 Lantern Fly Hllw For Sale
Property Taxes are $7364 per year
Front entry is on the West side of
Lantern Fly
Hllw
Property style is 2-Storey
Property age unavailable: Contact us for details
Lot Size is 64.44 ft front x
109.88 ft depth
Located near Mavis/Derry
Fireplace is included
Postal Code is L5W 1J8
MLS ID is W12019446
Located in the Meadowvale Village area
Unit has Forced Air
Gas Heating
AC Central Air system
Located in Mississauga
Listed for $1,350,000
No Pool
Apartment Basement
Brick Exterior
Municipal Water supply
Fireplace included
Forced Air
Gas Heating
AC Central Air
Built-In Garage included
Located near Mavis/Derry
No Central Vacuum system
Postal Code is L5W 1J8
MLS ID is W12019446
Located in the Meadowvale Village area
Located in Mississauga
Listed for $1,350,000
Sanitation method is Sewers
Located near Mavis/Derry
Water Supply is Municipal
Postal Code is L5W 1J8
MLS ID is W12019446
Located in the Meadowvale Village area
Located in Mississauga
Sanitation method is Sewers
Listed for $1,350,000
Features
Fenced Yard,
Golf,
Library,
Park,
Place Of Worship,
School
Listed
7346 Lantern Fly Hllw Mississauga $1,350,000
Predicted Price
3000-3500 Square Feet
Lot Size is 64.44 ft front x
109.88 ft depth
4
Bed
5 Bath
6.00 Parking Spaces
7346 Lantern Fly Hllw For Sale
Property Taxes are $7364 per year
Front entry is on the West side of
Lantern Fly
Hllw
Property style is 2-Storey
Property age unavailable: Contact us for details
Lot Size is 64.44 ft front x
109.88 ft depth
Located near Mavis/Derry
Fireplace is included
Postal Code is L5W 1J8
MLS ID is W12019446
Located in the Meadowvale Village area
Unit has Forced Air
Gas Heating
AC Central Air system
Located in Mississauga
Listed for $1,350,000
No Pool
Apartment Basement
Brick Exterior
Municipal Water supply
Fireplace included
Forced Air
Gas Heating
AC Central Air
Built-In Garage included
Located near Mavis/Derry
No Central Vacuum system
Postal Code is L5W 1J8
MLS ID is W12019446
Located in the Meadowvale Village area
Located in Mississauga
Listed for $1,350,000
Sanitation method is Sewers
Located near Mavis/Derry
Water Supply is Municipal
Postal Code is L5W 1J8
MLS ID is W12019446
Located in the Meadowvale Village area
Located in Mississauga
Sanitation method is Sewers
Listed for $1,350,000
Features
Fenced Yard,
Golf,
Library,
Park,
Place Of Worship,
School
Recent News
Data courtesy of RE/MAX EXCELLENCE REAL ESTATE. Disclaimer: UnityRE takes care in ensuring accurate information, however all content on this page should be used for reference purposes only. For questions or to verify any of the data, please send us a message.








