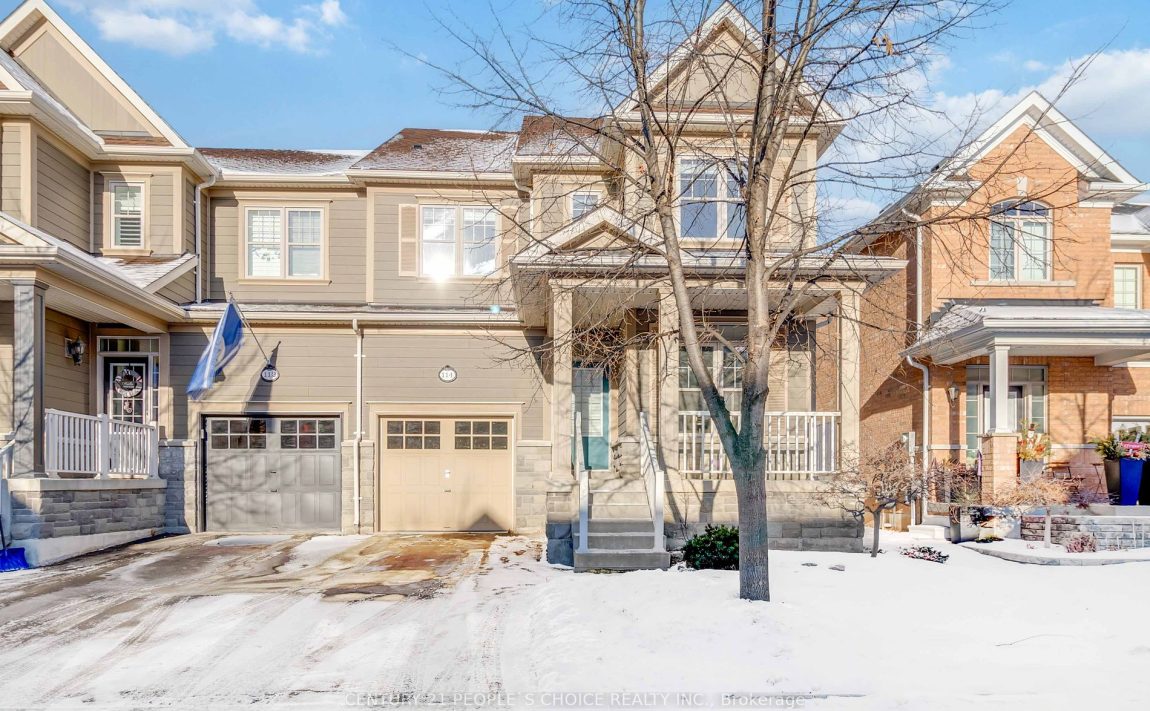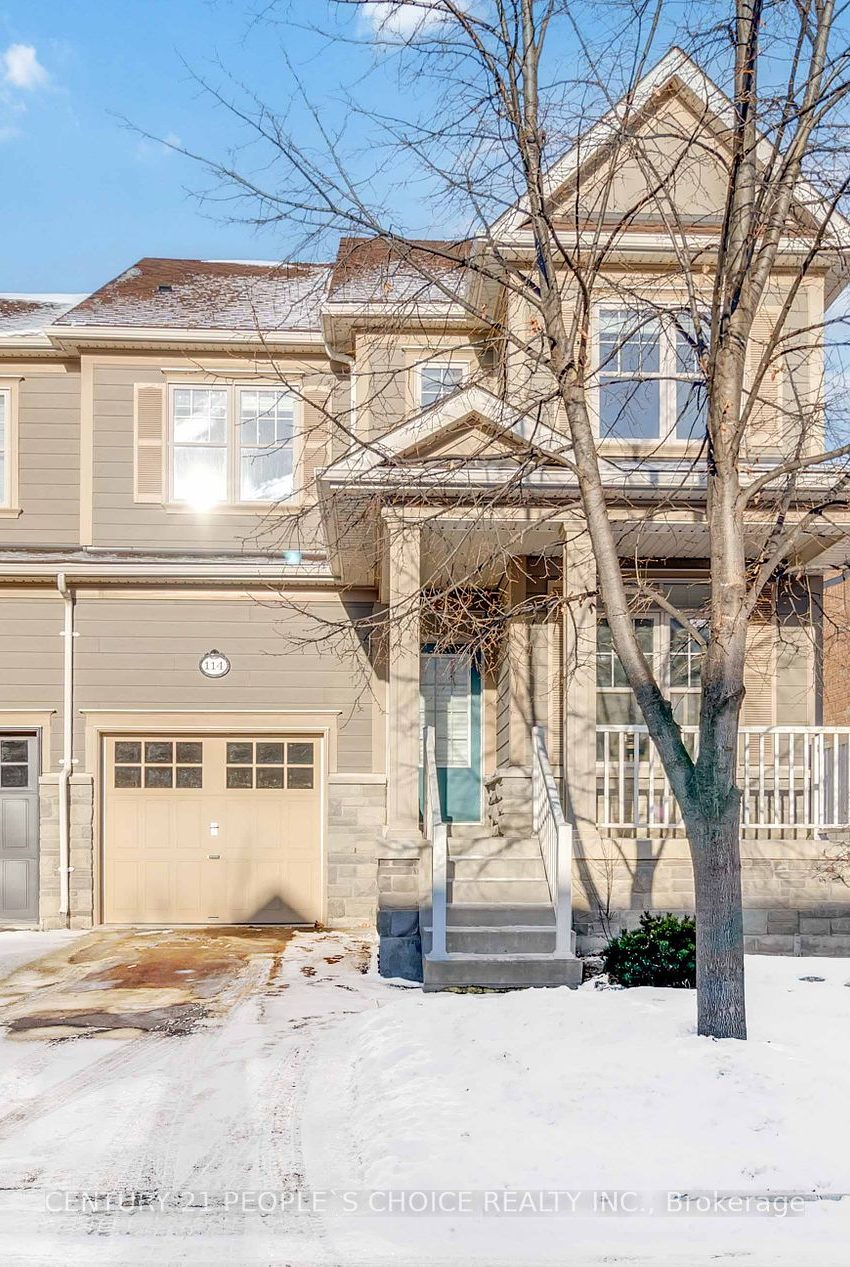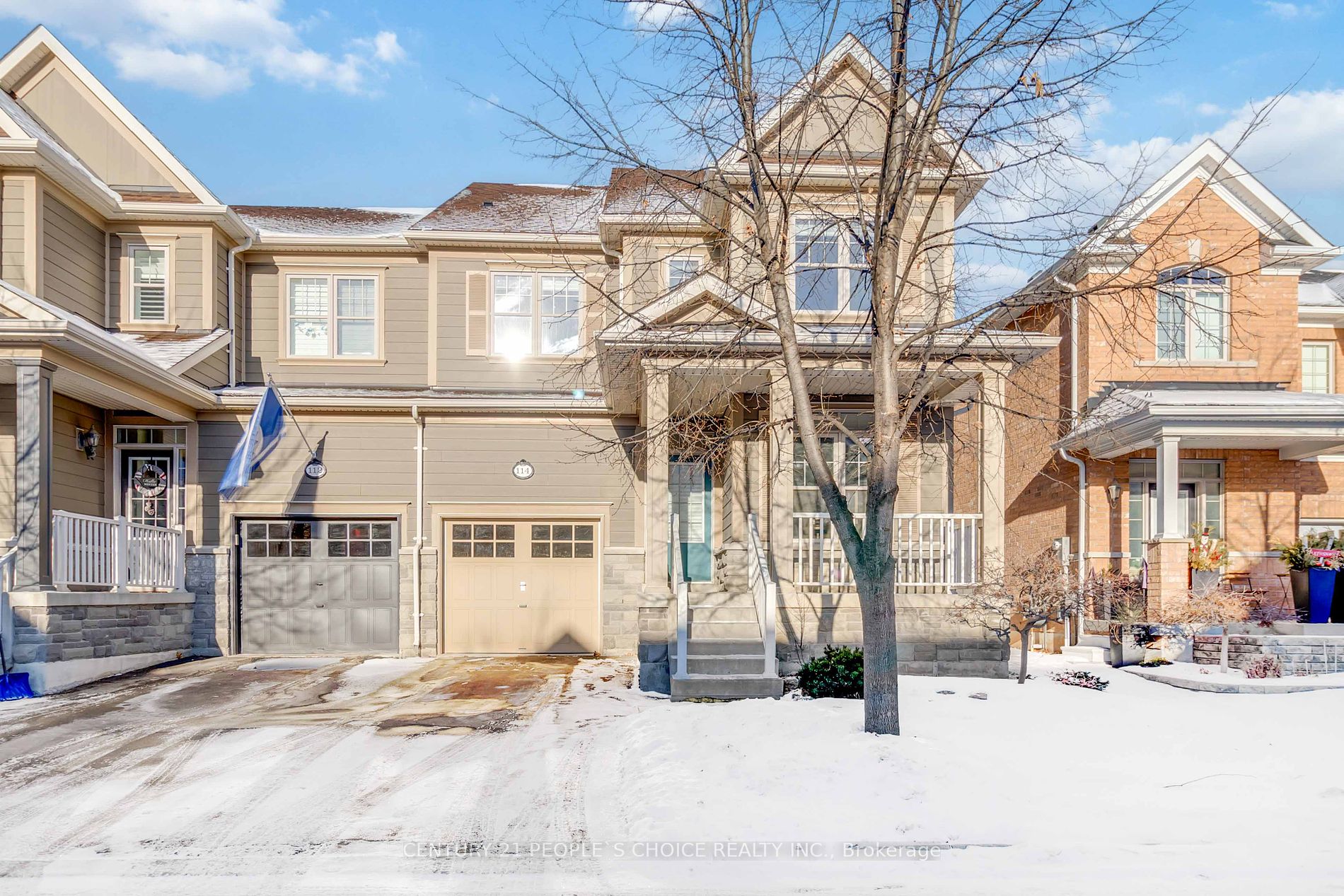Listed
114 Aird Crt Milton $1,109,900 For Sale
Predicted Price
2000-2500 Square Feet
Lot Size is 29.53 ft front x
89.90 ft depth
4
Bed
4 Bath
3.00 Parking Spaces
/ 0 Garage Parking
114 Aird Crt For Sale
Property Taxes are $4071 per year
Front entry is on the North side of
Aird
Crt
Property style is 2-Storey
Property is approximately 6-15 years old
Lot Size is 29.53 ft front x
89.90 ft depth
About 114 Aird Crt
Welcome to this Charming,Stunning, Bright and Spacious Heathwood built, 4 Bed,4 Bath, finished Basement Azalea model home boasting a total living space of over 2600 Sq Ft, (upper level 2206 sq Ft), Located at the foot of the escarpment in the highly desirable Scott community. Lined with parks, walking trails, escarpment views and a short drive to some of best hiking trails in Ontario. This home offers comfort and modern elegance with 9 ft ceilings, Hunter Douglas blinds throughout and hardwood floors on the main level.Be pleasantly surprised when you walk in the door, Large windows flood the living room and dining room with natural sunlight, The family room is bright and spacious with a cozy gas fireplace and is open to the kitchen so you can entertain with ease. Modern kitchen features stainless steel appliances, upgraded quartz countertops, breakfast bar and a eat in kitachen area overlooking your fully decked backyard. The inside access to the garage offers that ultimate convenience alongwith the Main level Laundry.Up the staircase to the 2nd floor you have 4 excellent sized bedrooms and a Computer Nook,The primary Bedroom offers a double door entry,spacious walk-in closet, relaxing soaker tub in the private ensuite and overlooks the backyard oasis.. The other 3 bright and spacious bedrooms have generous closet space for everyone.The basement has a finished large rec room with 3 pc Bath , a good size storage room and separate rough in large size room that can be converted into bedroom, Very easy to add a private separate side entrance to make additional Income and to cut your Mortgage payment.Driveway can fit two cars.Close proximity to the quaint Downtown Milton on Main St and Sherwood Community Centre.
Features
Fenced Yard,
Grnbelt/Conserv,
Library,
Park,
Public Transit,
School
Included at 114 Aird Crt
Milton
Electricity is not included
Air Conditioning is not included
Building Insurance is not included
Located near Scott and Main
Fireplace is included
There is no Elevator
Postal Code is L9T 8B6
MLS ID is W12018317
Heating is not included
Water is not included
Located in the 1036 - SC Scott area
Unit has Forced Air
Gas Heating
AC Central Air system
Located in Milton
Listed for $1,109,900
No Pool
Finished Basement
Vinyl Siding Exterior
Municipal Water supply
Located near Scott and Main
No Elevator
No Central Vacuum system
Postal Code is L9T 8B6
MLS ID is W12018317
Fireplace included
Forced Air
Gas Heating
AC Central Air
Built-In Garage included
Located in the 1036 - SC Scott area
Zoning is Residential
Located in Milton
Listed for $1,109,900
Sanitation method is Sewers
Located near Scott and Main
Water Supply is Municipal
Postal Code is L9T 8B6
MLS ID is W12018317
Located in the 1036 - SC Scott area
Zoning is Residential
Located in Milton
Sanitation method is Sewers
Listed for $1,109,900
Listed
114 Aird Crt Milton $1,109,900
Predicted Price
2000-2500 Square Feet
Lot Size is 29.53 ft front x
89.90 ft depth
4
Bed
4 Bath
3.00 Parking Spaces
114 Aird Crt For Sale
Property Taxes are $4071 per year
Front entry is on the North side of
Aird
Crt
Property style is 2-Storey
Property is approximately 6-15 years old
Lot Size is 29.53 ft front x
89.90 ft depth
Located near Scott and Main
Fireplace is included
There is no Elevator
Postal Code is L9T 8B6
MLS ID is W12018317
Located in the 1036 - SC Scott area
Unit has Forced Air
Gas Heating
AC Central Air system
Located in Milton
Listed for $1,109,900
No Pool
Finished Basement
Vinyl Siding Exterior
Municipal Water supply
Fireplace included
Forced Air
Gas Heating
AC Central Air
Built-In Garage included
Located near Scott and Main
No Elevator
No Central Vacuum system
Postal Code is L9T 8B6
MLS ID is W12018317
Located in the 1036 - SC Scott area
Zoning is Residential
Located in Milton
Listed for $1,109,900
Sanitation method is Sewers
Located near Scott and Main
Water Supply is Municipal
Postal Code is L9T 8B6
MLS ID is W12018317
Located in the 1036 - SC Scott area
Zoning is Residential
Located in Milton
Sanitation method is Sewers
Listed for $1,109,900
Features
Fenced Yard,
Grnbelt/Conserv,
Library,
Park,
Public Transit,
School
Listed
114 Aird Crt Milton $1,109,900
Predicted Price
2000-2500 Square Feet
Lot Size is 29.53 ft front x
89.90 ft depth
4
Bed
4 Bath
3.00 Parking Spaces
114 Aird Crt For Sale
Property Taxes are $4071 per year
Front entry is on the North side of
Aird
Crt
Property style is 2-Storey
Property is approximately 6-15 years old
Lot Size is 29.53 ft front x
89.90 ft depth
Located near Scott and Main
Fireplace is included
There is no Elevator
Postal Code is L9T 8B6
MLS ID is W12018317
Located in the 1036 - SC Scott area
Unit has Forced Air
Gas Heating
AC Central Air system
Located in Milton
Listed for $1,109,900
No Pool
Finished Basement
Vinyl Siding Exterior
Municipal Water supply
Fireplace included
Forced Air
Gas Heating
AC Central Air
Built-In Garage included
Located near Scott and Main
No Elevator
No Central Vacuum system
Postal Code is L9T 8B6
MLS ID is W12018317
Located in the 1036 - SC Scott area
Zoning is Residential
Located in Milton
Listed for $1,109,900
Sanitation method is Sewers
Located near Scott and Main
Water Supply is Municipal
Postal Code is L9T 8B6
MLS ID is W12018317
Located in the 1036 - SC Scott area
Zoning is Residential
Located in Milton
Sanitation method is Sewers
Listed for $1,109,900
Features
Fenced Yard,
Grnbelt/Conserv,
Library,
Park,
Public Transit,
School
Recent News
Data courtesy of CENTURY 21 PEOPLE`S CHOICE REALTY INC.. Disclaimer: UnityRE takes care in ensuring accurate information, however all content on this page should be used for reference purposes only. For questions or to verify any of the data, please send us a message.








