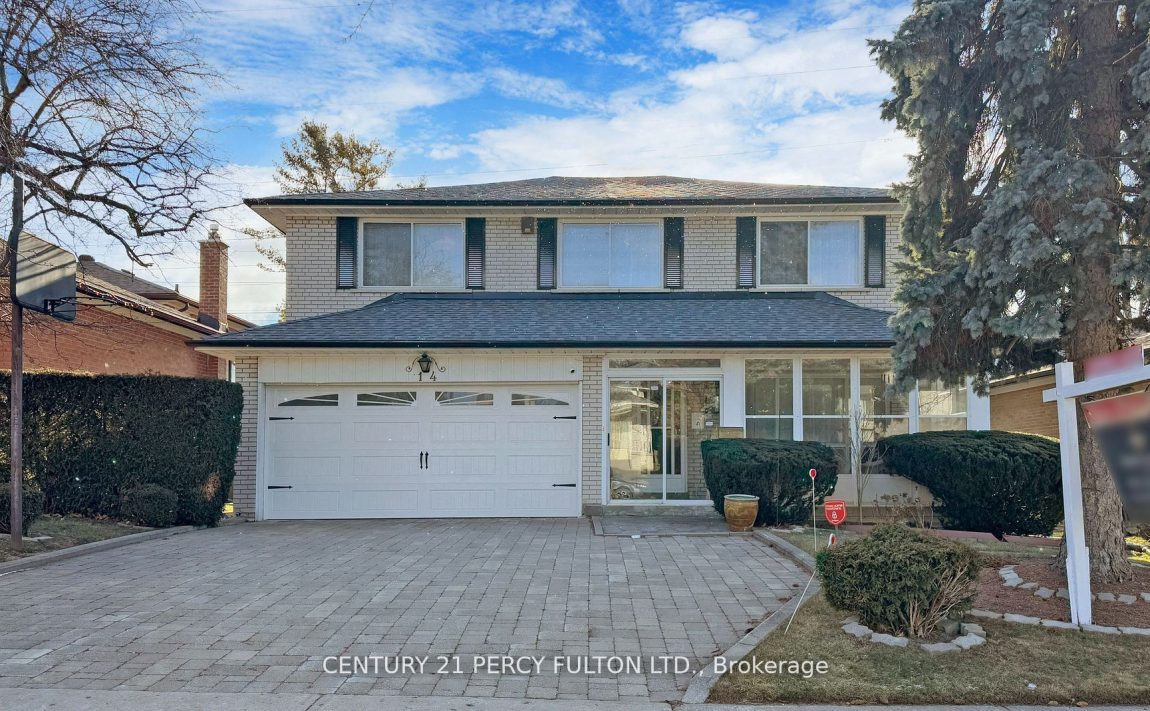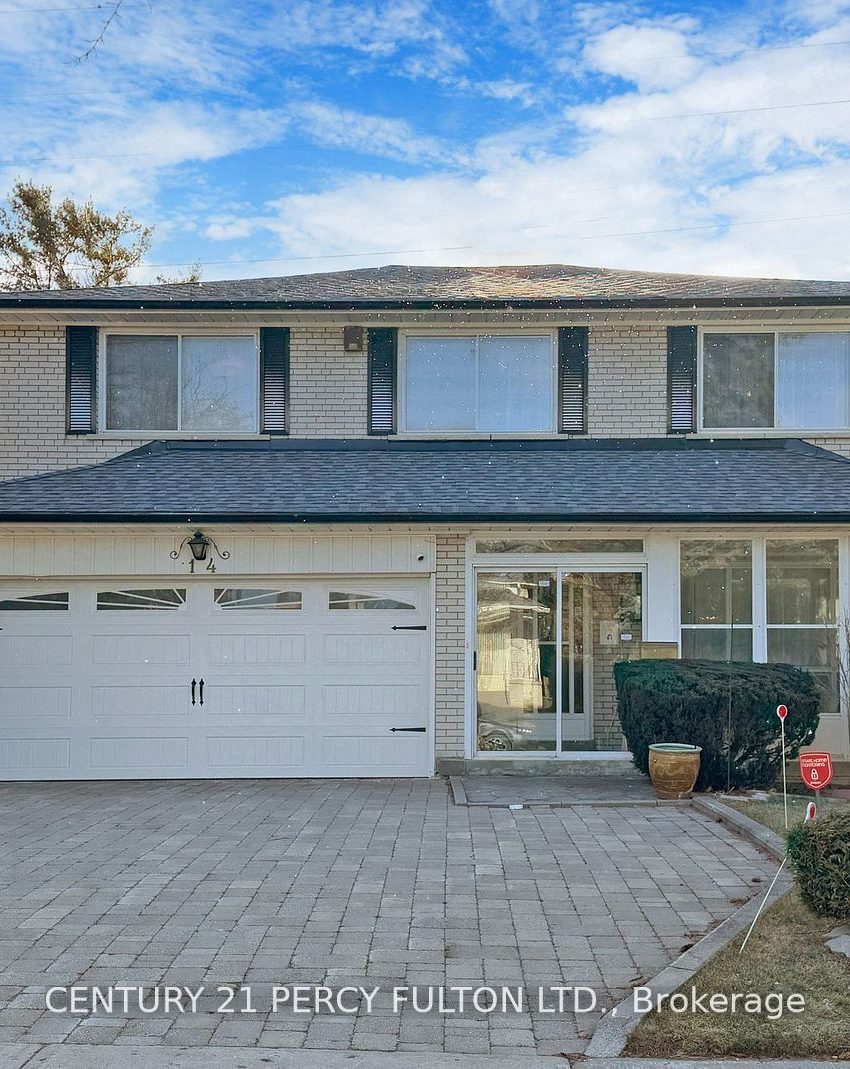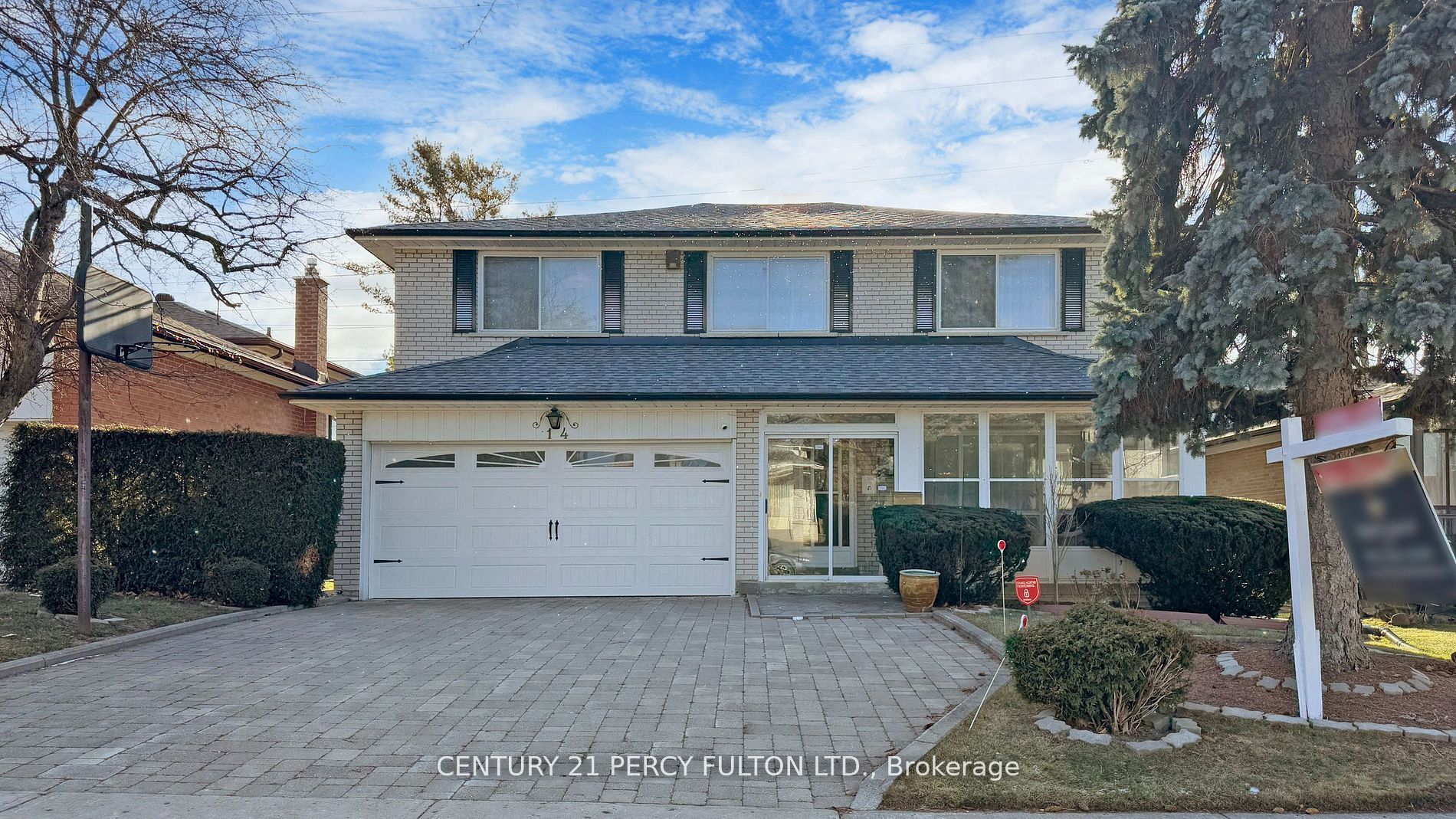Listed
14 Weatherstone Cres Toronto $1,638,000 For Sale
Predicted Price
2500-3000 Square Feet
Lot Size is 50.07 ft front x
120.13 ft depth
4
Bed
4 Bath
5.00 Parking Spaces
/ 0 Garage Parking
14 Weatherstone Cres For Sale
Property Taxes are $6802 per year
Front entry is on the South side of
Weatherstone
Cres
Property style is 2-Storey
Property age unavailable: Contact us for details
Lot Size is 50.07 ft front x
120.13 ft depth
About 14 Weatherstone Cres
A Cherished Family Home for over 25 yrs! Discover this stunning all-brick, 2-story home that has been lovingly maintained by the same family for over 20 years. Nestled in a serene, family-friendly neighborhood, this home backs onto an open green field offering ultimate privacy with no homes behind! The main floor boasts a spacious living and dining room combination with gleaming porcelain flooring, creating an inviting atmosphere for entertaining. A family-sized kitchen features top-of-the-line stainless steel appliances, granite countertops, and a bright breakfast area. The cozy family room, complete with a stone fireplace, opens to a large, private backyard perfect for outdoor enjoyment and peaceful relaxation. Upstairs, the second floor features hardwood floors beneath the carpeting and ample-sized bedrooms, providing both comfort and charm. The highlight of this property is the newly updated (2024) 2-bedroom in-law suite with a separate entrance, featuring stylish vinyl wood plank flooring (LVP), fresh drywall, a modern kitchenette, updated bathroom fixtures, and fresh paint$$$.Additional features include a new roof (2023) and a charming enclosed front porch, offering a perfect retreat to enjoy warm summer mornings, afternoons, and evenings. Located just steps from top-rated schools like A.Y. Jackson and Pineway Public School, as well as convenient access to the GO Train Station and TTC, this home is perfect for families looking for a blend of modern updates, privacy, and timeless appeal.
Features
Cul De Sac,
Grnbelt/Conserv,
Public Transit,
Included at 14 Weatherstone Cres
Toronto
Electricity is not included
Air Conditioning is not included
Building Insurance is not included
Located near Leslie/Finch
Fireplace is included
Postal Code is M2H 1C2
MLS ID is C11993710
Heating is not included
Water is not included
Located in the Bayview Woods-Steeles area
Unit has Forced Air
Gas Heating
AC Central Air system
Located in Toronto
Listed for $1,638,000
No Pool
Finished Basement
Brick Exterior
Municipal Water supply
Located near Leslie/Finch
No Central Vacuum system
Postal Code is M2H 1C2
MLS ID is C11993710
Fireplace included
Forced Air
Gas Heating
AC Central Air
Attached Garage included
Located in the Bayview Woods-Steeles area
Zoning is Res
Located in Toronto
Listed for $1,638,000
Sanitation method is Sewers
Located near Leslie/Finch
Water Supply is Municipal
Postal Code is M2H 1C2
MLS ID is C11993710
Located in the Bayview Woods-Steeles area
Zoning is Res
Located in Toronto
Sanitation method is Sewers
Listed for $1,638,000
Listed
14 Weatherstone Cres Toronto $1,638,000
Predicted Price
2500-3000 Square Feet
Lot Size is 50.07 ft front x
120.13 ft depth
4
Bed
4 Bath
5.00 Parking Spaces
14 Weatherstone Cres For Sale
Property Taxes are $6802 per year
Front entry is on the South side of
Weatherstone
Cres
Property style is 2-Storey
Property age unavailable: Contact us for details
Lot Size is 50.07 ft front x
120.13 ft depth
Located near Leslie/Finch
Fireplace is included
Postal Code is M2H 1C2
MLS ID is C11993710
Located in the Bayview Woods-Steeles area
Unit has Forced Air
Gas Heating
AC Central Air system
Located in Toronto
Listed for $1,638,000
No Pool
Finished Basement
Brick Exterior
Municipal Water supply
Fireplace included
Forced Air
Gas Heating
AC Central Air
Attached Garage included
Located near Leslie/Finch
No Central Vacuum system
Postal Code is M2H 1C2
MLS ID is C11993710
Located in the Bayview Woods-Steeles area
Zoning is Res
Located in Toronto
Listed for $1,638,000
Sanitation method is Sewers
Located near Leslie/Finch
Water Supply is Municipal
Postal Code is M2H 1C2
MLS ID is C11993710
Located in the Bayview Woods-Steeles area
Zoning is Res
Located in Toronto
Sanitation method is Sewers
Listed for $1,638,000
Features
Cul De Sac,
Grnbelt/Conserv,
Public Transit,
Listed
14 Weatherstone Cres Toronto $1,638,000
Predicted Price
2500-3000 Square Feet
Lot Size is 50.07 ft front x
120.13 ft depth
4
Bed
4 Bath
5.00 Parking Spaces
14 Weatherstone Cres For Sale
Property Taxes are $6802 per year
Front entry is on the South side of
Weatherstone
Cres
Property style is 2-Storey
Property age unavailable: Contact us for details
Lot Size is 50.07 ft front x
120.13 ft depth
Located near Leslie/Finch
Fireplace is included
Postal Code is M2H 1C2
MLS ID is C11993710
Located in the Bayview Woods-Steeles area
Unit has Forced Air
Gas Heating
AC Central Air system
Located in Toronto
Listed for $1,638,000
No Pool
Finished Basement
Brick Exterior
Municipal Water supply
Fireplace included
Forced Air
Gas Heating
AC Central Air
Attached Garage included
Located near Leslie/Finch
No Central Vacuum system
Postal Code is M2H 1C2
MLS ID is C11993710
Located in the Bayview Woods-Steeles area
Zoning is Res
Located in Toronto
Listed for $1,638,000
Sanitation method is Sewers
Located near Leslie/Finch
Water Supply is Municipal
Postal Code is M2H 1C2
MLS ID is C11993710
Located in the Bayview Woods-Steeles area
Zoning is Res
Located in Toronto
Sanitation method is Sewers
Listed for $1,638,000
Features
Cul De Sac,
Grnbelt/Conserv,
Public Transit,
Recent News
Data courtesy of CENTURY 21 PERCY FULTON LTD.. Disclaimer: UnityRE takes care in ensuring accurate information, however all content on this page should be used for reference purposes only. For questions or to verify any of the data, please send us a message.








