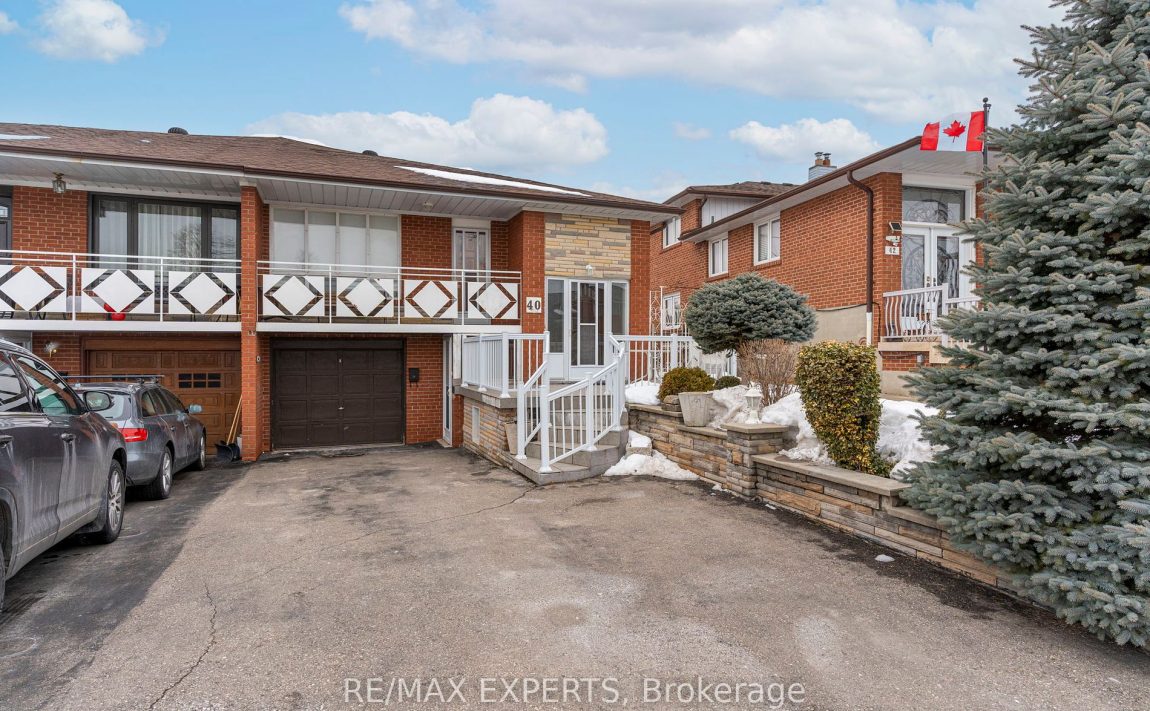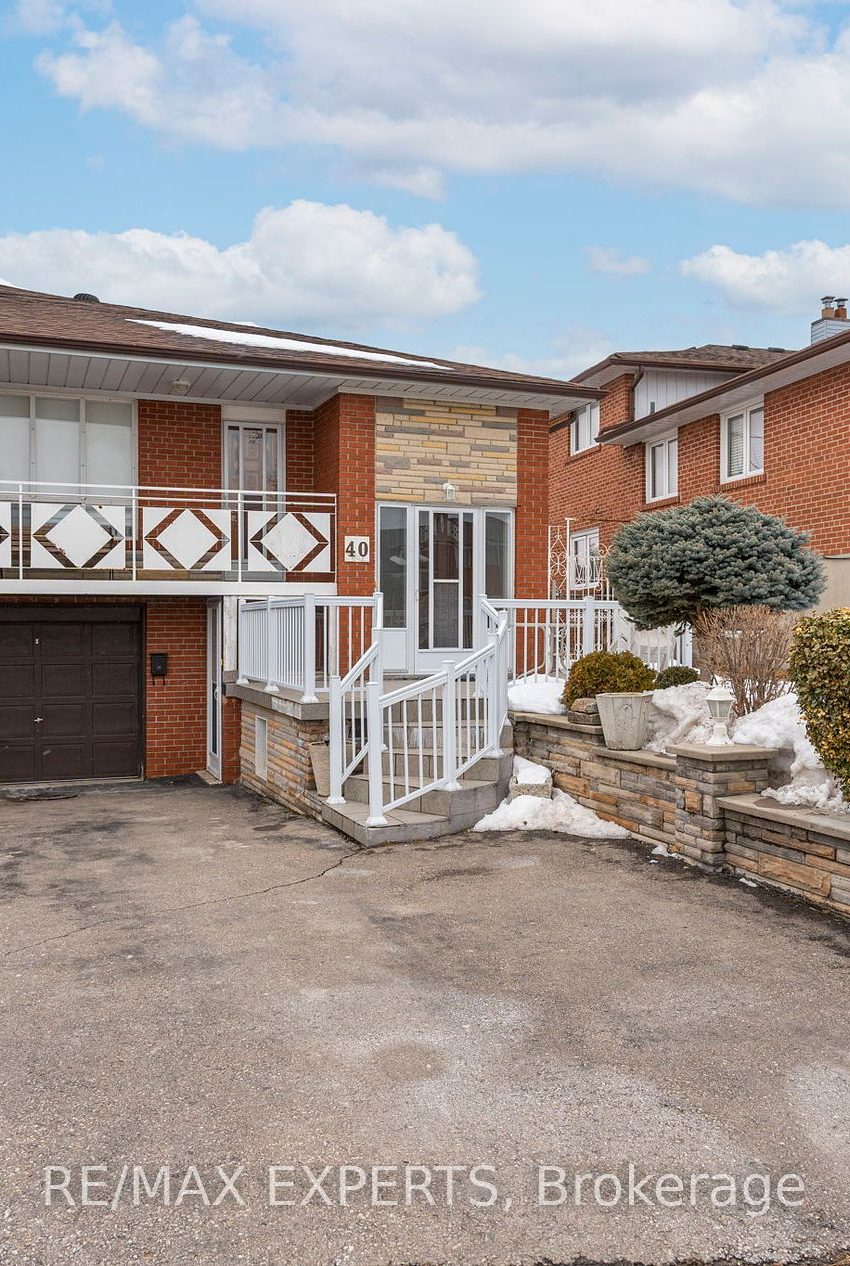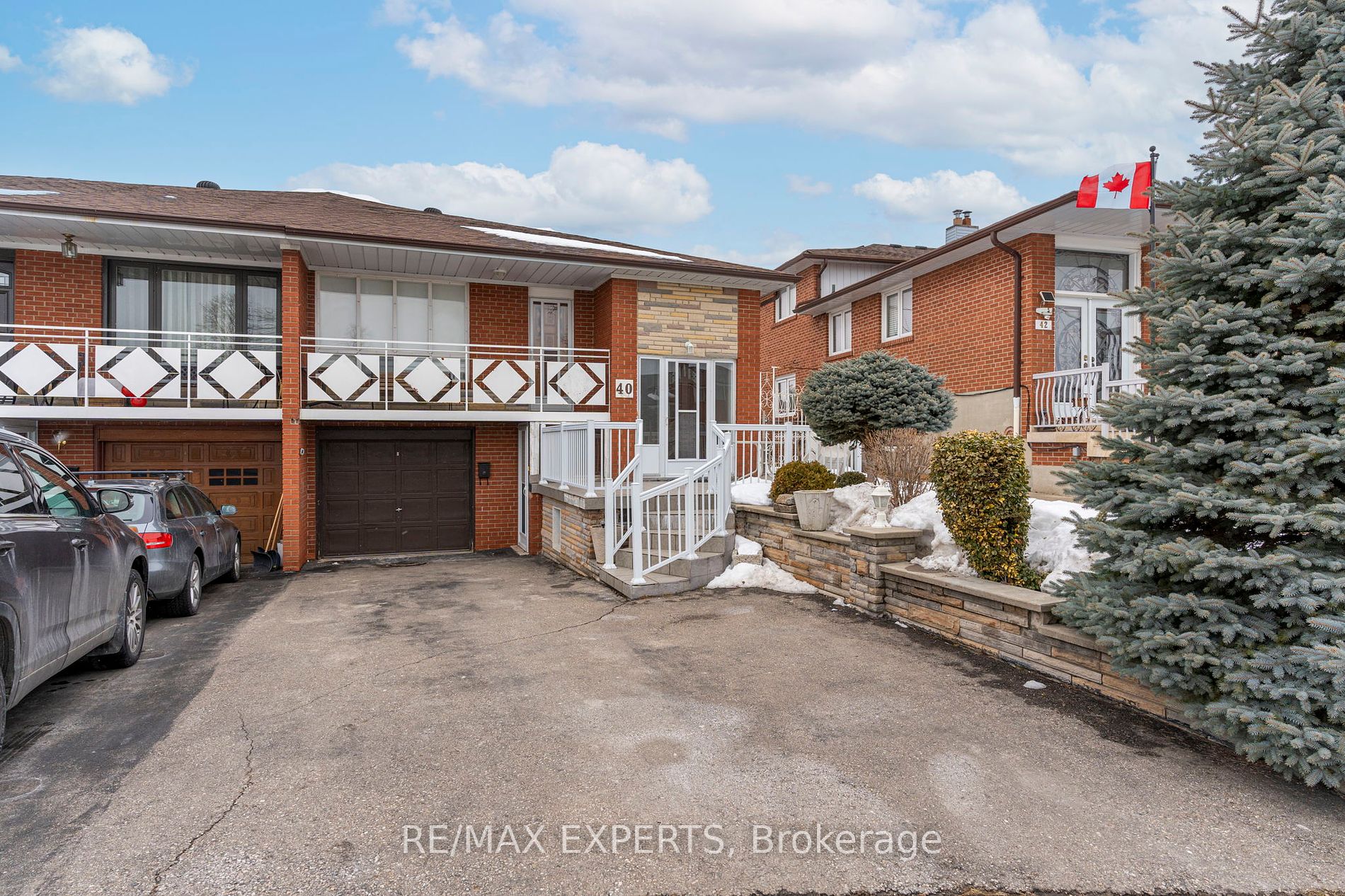Listed
40 Benrubin Dr Toronto $849,000 For Sale
Predicted Price
Lot Size is 28.39 ft front x
125.22 ft depth
3
Bed
2 Bath
4.00 Parking Spaces
/ 0 Garage Parking
40 Benrubin Dr For Sale
Property Taxes are $3605 per year
Front entry is on the North side of
Benrubin
Dr
Property style is Bungalow-Raised
Property is approximately 51-99 years old
Lot Size is 28.39 ft front x
125.22 ft depth
About 40 Benrubin Dr
Welcome to 40 Benrubin Drive.. The Home You Have Been Waiting To Hit The Market! Amazing Opportunity In A Highly Sought After Neighbourhood. This Raised Bungalow Has Pride Of Ownership Throughout And Is Located On A Quiet Street. As You Walk Up The Finished Front Steps, You Have A Large Porch That Is Perfect For Having Your Morning Coffee In The Warmer Weather. Hardwood Flooring Throughout The Main Floor, Extremely Well Maintained Kitchen (Kitchen Cabinets & Appliances) With A Breakfast Area. Spacious Family Room Perfect Size For Multiple Large Sofa's, Or One Large Sectional For A Cozy Family Space. Dining Area Is Great For Family Gatherings Or To Celebrate The Holidays. With Walk Out To Balcony For More Relaxation And Fresh Air. Spacious Bedrooms, 3 Total On Main Floor & 1 Extra Bedroom In The Basement. Primary Bedroom Has A Large Closet And Very Spacious For Dresser's Etc. All Bedrooms Are A Great Size For Families. 4PC Bathroom Upstairs With Porcelain Countertop. This Home Is METICULOUSLY WELL-MAINTAINED, All You Have To Do Is Move In. Private Finished Lower Level With Gas Fireplace, Mosaic Tiled Wall, 3PC Bathroom & Full Kitchen For Potential Rental Income. The Basement Has Two Separate Entrances, Walk Up To Backyard & Walk Out To Driveway. Durable Ceramic Flooring In Basement. Large Cold Cellar For Extra Storage. Furnace & A/C Were Both Upgraded In 2021. Driveway Can Hold Up To 3 Cars, Lots Of Space! Private Fenced Backyard Is Great For Kids To Play Or Plant Your Own Garden To Enjoy! Located Nearby The New Finch LRT, Schools Located Within 5 Minute Radius, Highway 407 Up The Street, Close To Highway 427 & 400. Great Family Neighbourhood.. Must See Property!
Features
Fenced Yard,
Hospital,
Library,
Park,
Public Transit,
School
Included at 40 Benrubin Dr
Toronto
Electricity is not included
Air Conditioning is not included
Building Insurance is not included
Located near Islington/Duncanwoods
Fireplace is included
There is no Elevator
Postal Code is M9L 2H4
MLS ID is W12010018
Heating is not included
Water is not included
Located in the Humber Summit area
Unit has Forced Air
Gas Heating
AC Central Air system
Located in Toronto
Listed for $849,000
No Pool
Fin W/O Basement
Brick Exterior
Municipal Water supply
Located near Islington/Duncanwoods
No Elevator
No Central Vacuum system
Postal Code is M9L 2H4
MLS ID is W12010018
Fireplace included
Forced Air
Gas Heating
AC Central Air
Built-In Garage included
Located in the Humber Summit area
Located in Toronto
Listed for $849,000
Sanitation method is Sewers
Located near Islington/Duncanwoods
Water Supply is Municipal
Postal Code is M9L 2H4
MLS ID is W12010018
Located in the Humber Summit area
Located in Toronto
Sanitation method is Sewers
Listed for $849,000
Listed
40 Benrubin Dr Toronto $849,000
Predicted Price
Lot Size is 28.39 ft front x
125.22 ft depth
3
Bed
2 Bath
4.00 Parking Spaces
40 Benrubin Dr For Sale
Property Taxes are $3605 per year
Front entry is on the North side of
Benrubin
Dr
Property style is Bungalow-Raised
Property is approximately 51-99 years old
Lot Size is 28.39 ft front x
125.22 ft depth
Located near Islington/Duncanwoods
Fireplace is included
There is no Elevator
Postal Code is M9L 2H4
MLS ID is W12010018
Located in the Humber Summit area
Unit has Forced Air
Gas Heating
AC Central Air system
Located in Toronto
Listed for $849,000
No Pool
Fin W/O Basement
Brick Exterior
Municipal Water supply
Fireplace included
Forced Air
Gas Heating
AC Central Air
Built-In Garage included
Located near Islington/Duncanwoods
No Elevator
No Central Vacuum system
Postal Code is M9L 2H4
MLS ID is W12010018
Located in the Humber Summit area
Located in Toronto
Listed for $849,000
Sanitation method is Sewers
Located near Islington/Duncanwoods
Water Supply is Municipal
Postal Code is M9L 2H4
MLS ID is W12010018
Located in the Humber Summit area
Located in Toronto
Sanitation method is Sewers
Listed for $849,000
Features
Fenced Yard,
Hospital,
Library,
Park,
Public Transit,
School
Listed
40 Benrubin Dr Toronto $849,000
Predicted Price
Lot Size is 28.39 ft front x
125.22 ft depth
3
Bed
2 Bath
4.00 Parking Spaces
40 Benrubin Dr For Sale
Property Taxes are $3605 per year
Front entry is on the North side of
Benrubin
Dr
Property style is Bungalow-Raised
Property is approximately 51-99 years old
Lot Size is 28.39 ft front x
125.22 ft depth
Located near Islington/Duncanwoods
Fireplace is included
There is no Elevator
Postal Code is M9L 2H4
MLS ID is W12010018
Located in the Humber Summit area
Unit has Forced Air
Gas Heating
AC Central Air system
Located in Toronto
Listed for $849,000
No Pool
Fin W/O Basement
Brick Exterior
Municipal Water supply
Fireplace included
Forced Air
Gas Heating
AC Central Air
Built-In Garage included
Located near Islington/Duncanwoods
No Elevator
No Central Vacuum system
Postal Code is M9L 2H4
MLS ID is W12010018
Located in the Humber Summit area
Located in Toronto
Listed for $849,000
Sanitation method is Sewers
Located near Islington/Duncanwoods
Water Supply is Municipal
Postal Code is M9L 2H4
MLS ID is W12010018
Located in the Humber Summit area
Located in Toronto
Sanitation method is Sewers
Listed for $849,000
Features
Fenced Yard,
Hospital,
Library,
Park,
Public Transit,
School
Recent News
Data courtesy of RE/MAX EXPERTS. Disclaimer: UnityRE takes care in ensuring accurate information, however all content on this page should be used for reference purposes only. For questions or to verify any of the data, please send us a message.








