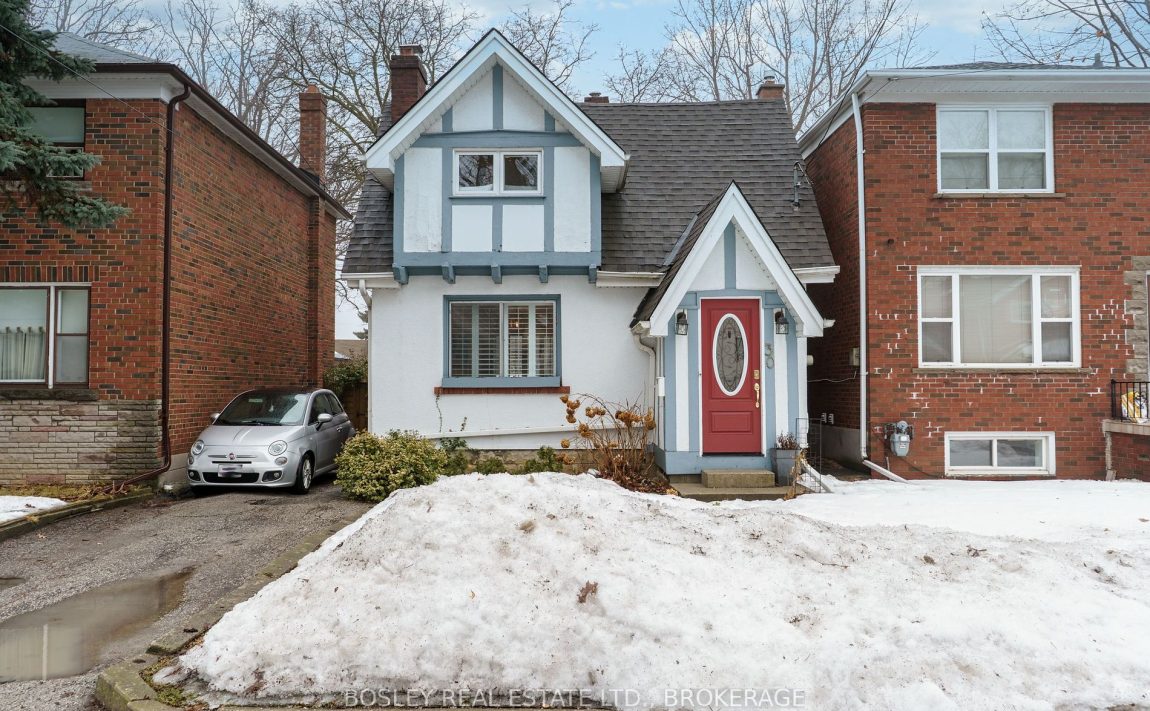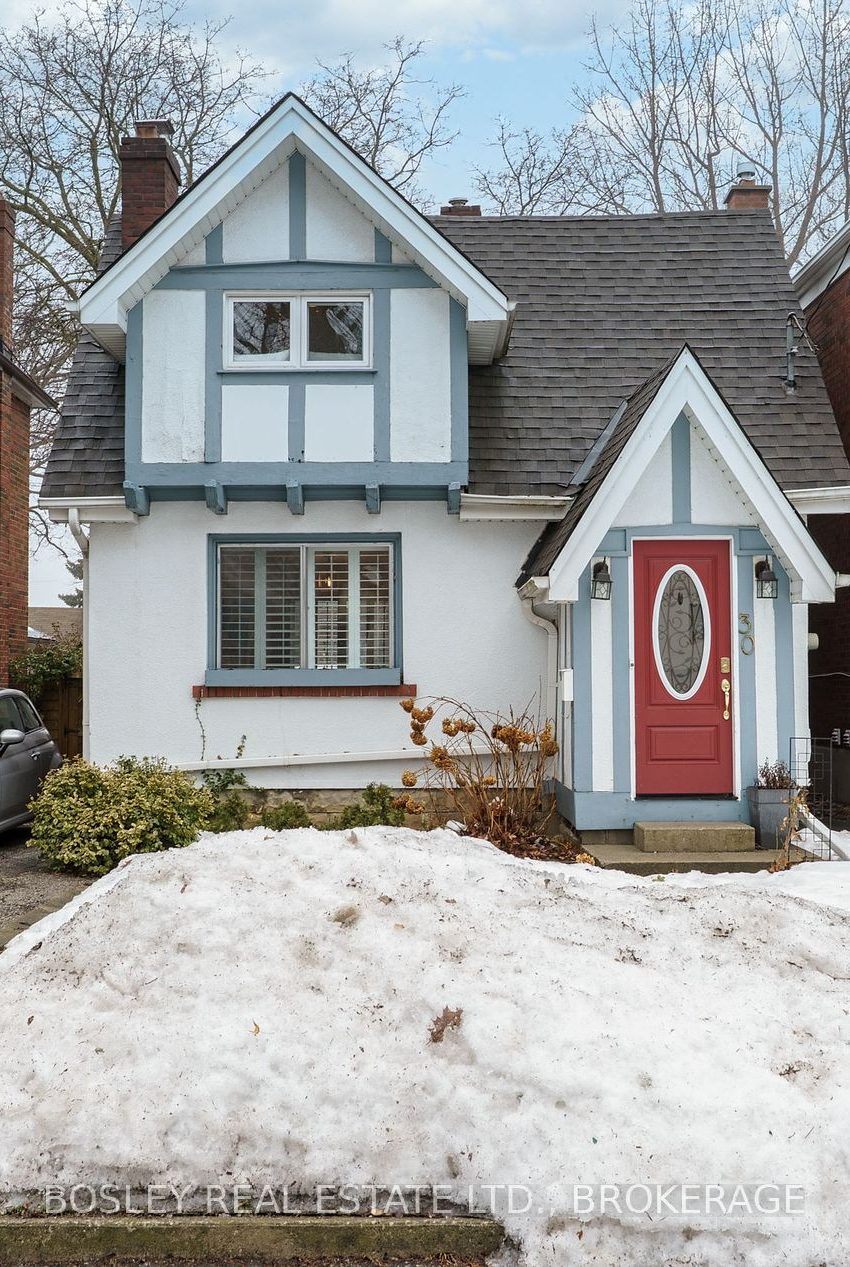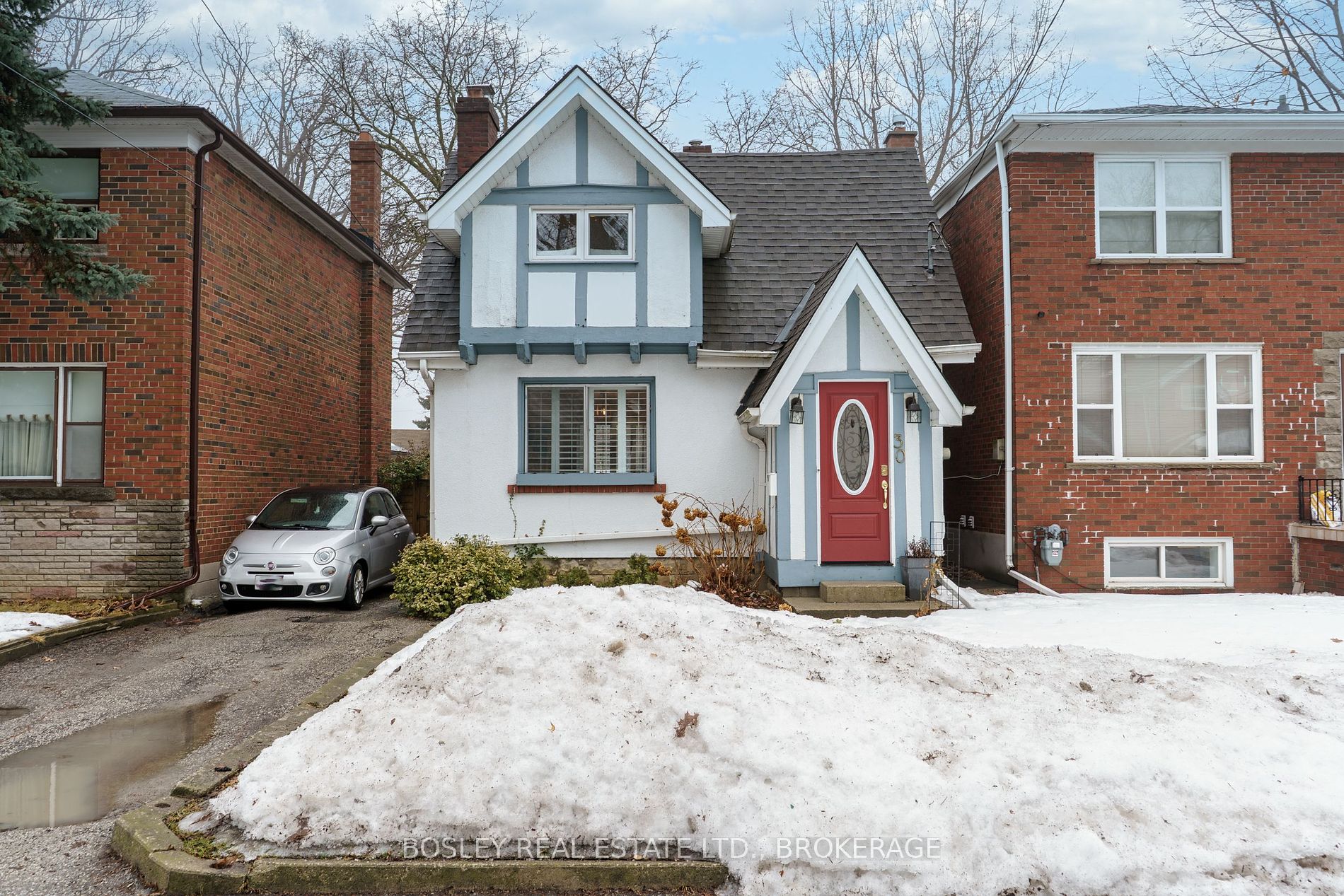Listed
30 Mcdonald Ave Toronto $899,999 For Sale
Predicted Price
Lot Size is 30.00 ft front x
138.58 ft depth
2
Bed
2 Bath
3.00 Parking Spaces
/ 0 Garage Parking
30 Mcdonald Ave For Sale
Property Taxes are $3448 per year
Front entry is on the West side of
Mcdonald
Ave
Property style is 1 1/2 Storey
Property age unavailable: Contact us for details
Lot Size is 30.00 ft front x
138.58 ft depth
About 30 Mcdonald Ave
30 McDonald Avenue is tucked away on a quiet dead-end street. It's a cozy Tudor-style home that gives you the best of both worlds: urban convenience without the noise. Everything you need is within walking distance, including schools (Taylor Creek PS), transit (Victoria Park and Warden Subway Stations), and restaurants. Plus, you're just minutes from Woodbine Beach, Scarborough Bluffs, and Warden Woods, making it easy to enjoy some of the most beautiful parks Toronto has to offer. Inside, you'll find a functional, open-concept layout that flows naturally from room to room, with large windows that fill the space with natural light. The main and second floors have been thoughtfully renovated, featuring brand new spray foam insulation, new drywall, updated flooring, and a fresh coat of paint throughout. The finished basement offers an extra 567 sq. ft. of living space, featuring a separate entrance, a 3-piece bathroom, a bedroom, and a living area. With plumbing already in place for a kitchen, it presents the perfect opportunity for multi-generational living (in-law suite) or the potential for rental income. The backyard is a true highlight! Enjoy meals on the covered deck (gazebo included), while the fully fenced yard, stretching 138 feet deep, offers plenty of space for kids to play, pets to roam, or gardening enthusiasts to create their perfect outdoor retreat. Parking is a breeze with driveway space for two cars (or three smaller vehicles) and ample street parking. For added peace of mind, the A/C, furnace, and hot water tank (rental) were all replaced in 2018. Notable, there is a water filtration system at the kitchen sink, AND new laundry machines which were relocated from the kitchen to the basement. This is an opportunity not to be missed a beautifully maintained home with incredible potential, a gorgeous backyard, and a prime location! Watch the VIDEO tour!! Open House(s) on March 15th (2-4pm)and 16th (1-3pm). Home Inspection available for review.
Features
Cul De Sac,
Fenced Yard,
Park,
Public Transit,
School,
Included at 30 Mcdonald Ave
Toronto
Electricity is not included
Air Conditioning is not included
Building Insurance is not included
Located near Danforth RD and Warden Ave.
Fireplace is included
Postal Code is M1L 3Y8
MLS ID is E12011828
Heating is not included
Water is not included
Located in the Oakridge area
Unit has Forced Air
Gas Heating
AC Central Air system
Located in Toronto
Listed for $899,999
No Pool
Finished Basement
Brick Exterior
Municipal Water supply
Located near Danforth RD and Warden Ave.
No Central Vacuum system
Postal Code is M1L 3Y8
MLS ID is E12011828
Fireplace included
Forced Air
Gas Heating
AC Central Air
No Garage included
Located in the Oakridge area
Located in Toronto
Listed for $899,999
Sanitation method is Sewers
Located near Danforth RD and Warden Ave.
Water Supply is Municipal
Postal Code is M1L 3Y8
MLS ID is E12011828
Located in the Oakridge area
Located in Toronto
Sanitation method is Sewers
Listed for $899,999
Listed
30 Mcdonald Ave Toronto $899,999
Predicted Price
Lot Size is 30.00 ft front x
138.58 ft depth
2
Bed
2 Bath
3.00 Parking Spaces
30 Mcdonald Ave For Sale
Property Taxes are $3448 per year
Front entry is on the West side of
Mcdonald
Ave
Property style is 1 1/2 Storey
Property age unavailable: Contact us for details
Lot Size is 30.00 ft front x
138.58 ft depth
Located near Danforth RD and Warden Ave.
Fireplace is included
Postal Code is M1L 3Y8
MLS ID is E12011828
Located in the Oakridge area
Unit has Forced Air
Gas Heating
AC Central Air system
Located in Toronto
Listed for $899,999
No Pool
Finished Basement
Brick Exterior
Municipal Water supply
Fireplace included
Forced Air
Gas Heating
AC Central Air
No Garage included
Located near Danforth RD and Warden Ave.
No Central Vacuum system
Postal Code is M1L 3Y8
MLS ID is E12011828
Located in the Oakridge area
Located in Toronto
Listed for $899,999
Sanitation method is Sewers
Located near Danforth RD and Warden Ave.
Water Supply is Municipal
Postal Code is M1L 3Y8
MLS ID is E12011828
Located in the Oakridge area
Located in Toronto
Sanitation method is Sewers
Listed for $899,999
Features
Cul De Sac,
Fenced Yard,
Park,
Public Transit,
School,
Listed
30 Mcdonald Ave Toronto $899,999
Predicted Price
Lot Size is 30.00 ft front x
138.58 ft depth
2
Bed
2 Bath
3.00 Parking Spaces
30 Mcdonald Ave For Sale
Property Taxes are $3448 per year
Front entry is on the West side of
Mcdonald
Ave
Property style is 1 1/2 Storey
Property age unavailable: Contact us for details
Lot Size is 30.00 ft front x
138.58 ft depth
Located near Danforth RD and Warden Ave.
Fireplace is included
Postal Code is M1L 3Y8
MLS ID is E12011828
Located in the Oakridge area
Unit has Forced Air
Gas Heating
AC Central Air system
Located in Toronto
Listed for $899,999
No Pool
Finished Basement
Brick Exterior
Municipal Water supply
Fireplace included
Forced Air
Gas Heating
AC Central Air
No Garage included
Located near Danforth RD and Warden Ave.
No Central Vacuum system
Postal Code is M1L 3Y8
MLS ID is E12011828
Located in the Oakridge area
Located in Toronto
Listed for $899,999
Sanitation method is Sewers
Located near Danforth RD and Warden Ave.
Water Supply is Municipal
Postal Code is M1L 3Y8
MLS ID is E12011828
Located in the Oakridge area
Located in Toronto
Sanitation method is Sewers
Listed for $899,999
Features
Cul De Sac,
Fenced Yard,
Park,
Public Transit,
School,
Recent News
Data courtesy of BOSLEY REAL ESTATE LTD., BROKERAGE. Disclaimer: UnityRE takes care in ensuring accurate information, however all content on this page should be used for reference purposes only. For questions or to verify any of the data, please send us a message.








