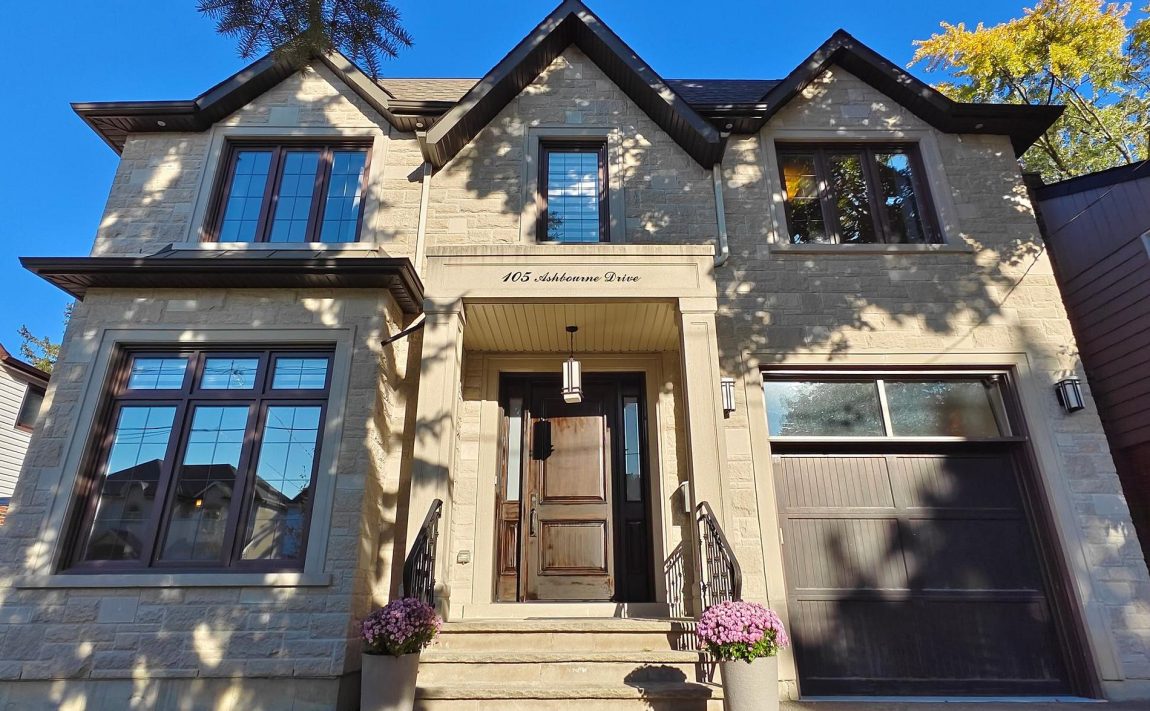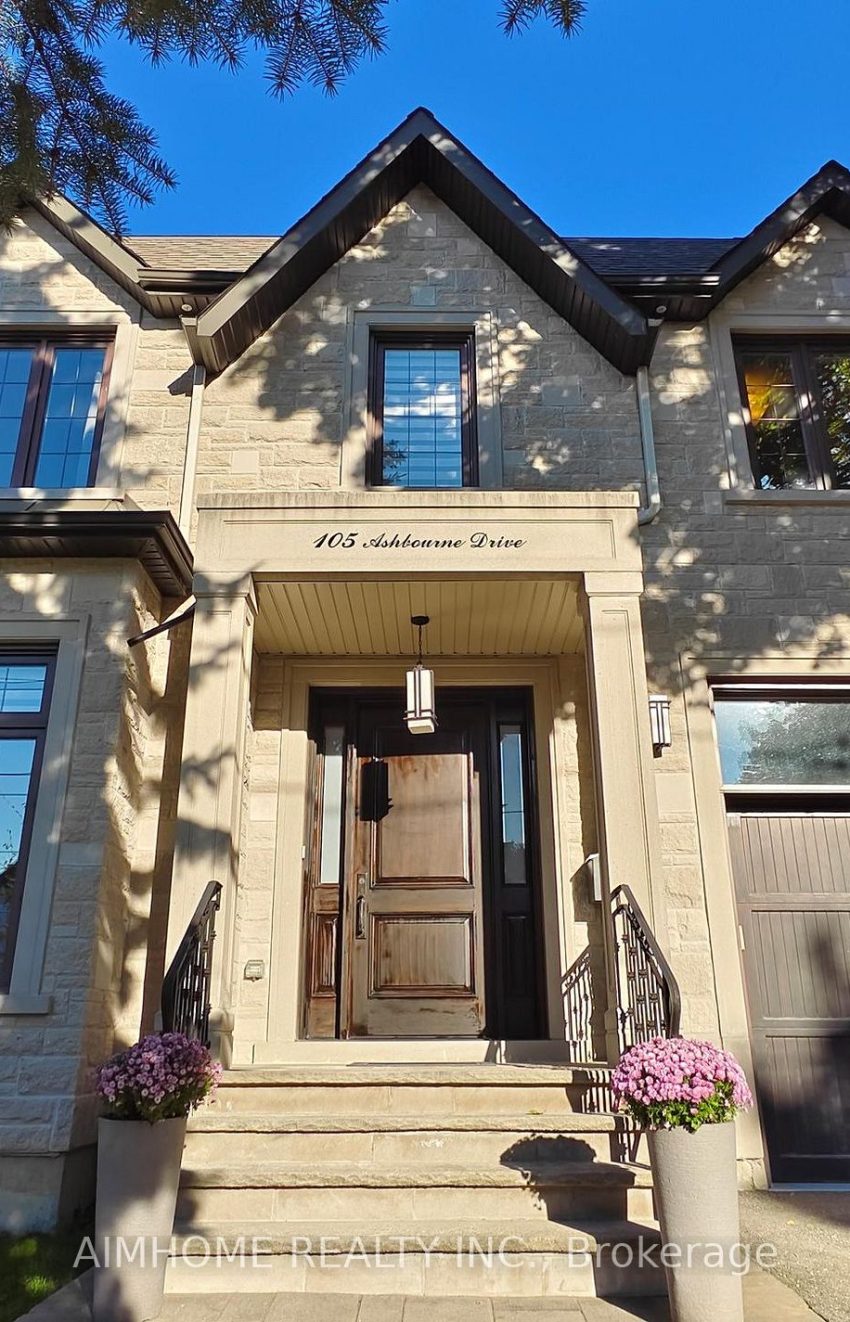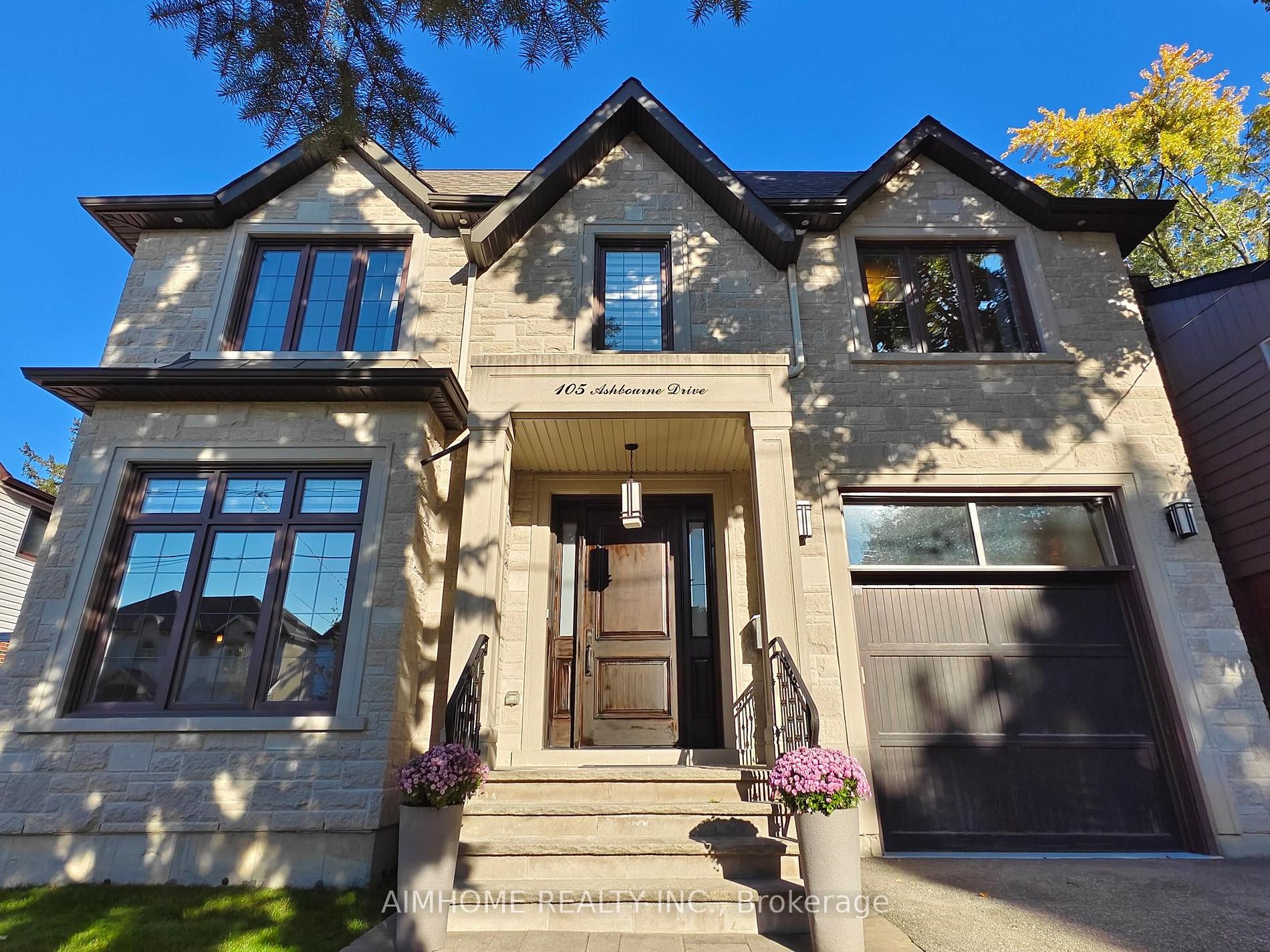Listed
105 Ashbourne Dr Toronto $2,499,888 For Sale
Predicted Price
3000-3500 Square Feet
Lot Size is 45.00 ft front x
161.25 ft depth
4
Bed
5 Bath
4.00 Parking Spaces
/ 0 Garage Parking
105 Ashbourne Dr For Sale
Property Taxes are $10200 per year
Front entry is on the East side of
Ashbourne
Dr
Property style is 2-Storey
Property age unavailable: Contact us for details
Lot Size is 45.00 ft front x
161.25 ft depth
About 105 Ashbourne Dr
Stunning Custom Built Home, This Home Is A Must See, Premium Materials $ Superior Craftmanship, Around 5000 Sqft Of Luxury Living Including Basement, Coffered Ceiling In Living & Dining Room, This Beautiful Home Boasts 10 Ft Ceiling On Main & Second Floor, 9ft On Basement, A Backyard Oasis Include A Well Designed Swimming Pool done GIB-SAN Award Winning Company, Centrally Located To Everything, Desirable School District, Minute Drive To Kipling Subway Station, Go Train, Highway 427, Grocery Stores.
Features
Included at 105 Ashbourne Dr
Toronto
Electricity is not included
Air Conditioning is not included
Building Insurance is not included
Located near Burnamthorpe
Fireplace is included
There is no Elevator
Postal Code is M9B 4H6
MLS ID is W12007071
Heating is not included
Water is not included
Located in the Islington-City Centre West area
Unit has Forced Air
Gas Heating
AC Central Air system
Located in Toronto
Listed for $2,499,888
Inground Pool
Finished Basement
Brick Exterior
Municipal Water supply
Located near Burnamthorpe
No Elevator
Has a Central Vacuum system
Postal Code is M9B 4H6
MLS ID is W12007071
Fireplace included
Forced Air
Gas Heating
AC Central Air
Built-In Garage included
Located in the Islington-City Centre West area
Located in Toronto
Listed for $2,499,888
Sanitation method is Sewers
Located near Burnamthorpe
Water Supply is Municipal
Postal Code is M9B 4H6
MLS ID is W12007071
Located in the Islington-City Centre West area
Located in Toronto
Sanitation method is Sewers
Listed for $2,499,888
Listed
105 Ashbourne Dr Toronto $2,499,888
Predicted Price
3000-3500 Square Feet
Lot Size is 45.00 ft front x
161.25 ft depth
4
Bed
5 Bath
4.00 Parking Spaces
105 Ashbourne Dr For Sale
Property Taxes are $10200 per year
Front entry is on the East side of
Ashbourne
Dr
Property style is 2-Storey
Property age unavailable: Contact us for details
Lot Size is 45.00 ft front x
161.25 ft depth
Located near Burnamthorpe
Fireplace is included
There is no Elevator
Postal Code is M9B 4H6
MLS ID is W12007071
Located in the Islington-City Centre West area
Unit has Forced Air
Gas Heating
AC Central Air system
Located in Toronto
Listed for $2,499,888
Inground Pool
Finished Basement
Brick Exterior
Municipal Water supply
Fireplace included
Forced Air
Gas Heating
AC Central Air
Built-In Garage included
Located near Burnamthorpe
No Elevator
Has a Central Vacuum system
Postal Code is M9B 4H6
MLS ID is W12007071
Located in the Islington-City Centre West area
Located in Toronto
Listed for $2,499,888
Sanitation method is Sewers
Located near Burnamthorpe
Water Supply is Municipal
Postal Code is M9B 4H6
MLS ID is W12007071
Located in the Islington-City Centre West area
Located in Toronto
Sanitation method is Sewers
Listed for $2,499,888
Features
Listed
105 Ashbourne Dr Toronto $2,499,888
Predicted Price
3000-3500 Square Feet
Lot Size is 45.00 ft front x
161.25 ft depth
4
Bed
5 Bath
4.00 Parking Spaces
105 Ashbourne Dr For Sale
Property Taxes are $10200 per year
Front entry is on the East side of
Ashbourne
Dr
Property style is 2-Storey
Property age unavailable: Contact us for details
Lot Size is 45.00 ft front x
161.25 ft depth
Located near Burnamthorpe
Fireplace is included
There is no Elevator
Postal Code is M9B 4H6
MLS ID is W12007071
Located in the Islington-City Centre West area
Unit has Forced Air
Gas Heating
AC Central Air system
Located in Toronto
Listed for $2,499,888
Inground Pool
Finished Basement
Brick Exterior
Municipal Water supply
Fireplace included
Forced Air
Gas Heating
AC Central Air
Built-In Garage included
Located near Burnamthorpe
No Elevator
Has a Central Vacuum system
Postal Code is M9B 4H6
MLS ID is W12007071
Located in the Islington-City Centre West area
Located in Toronto
Listed for $2,499,888
Sanitation method is Sewers
Located near Burnamthorpe
Water Supply is Municipal
Postal Code is M9B 4H6
MLS ID is W12007071
Located in the Islington-City Centre West area
Located in Toronto
Sanitation method is Sewers
Listed for $2,499,888
Features
Recent News
Data courtesy of AIMHOME REALTY INC.. Disclaimer: UnityRE takes care in ensuring accurate information, however all content on this page should be used for reference purposes only. For questions or to verify any of the data, please send us a message.








