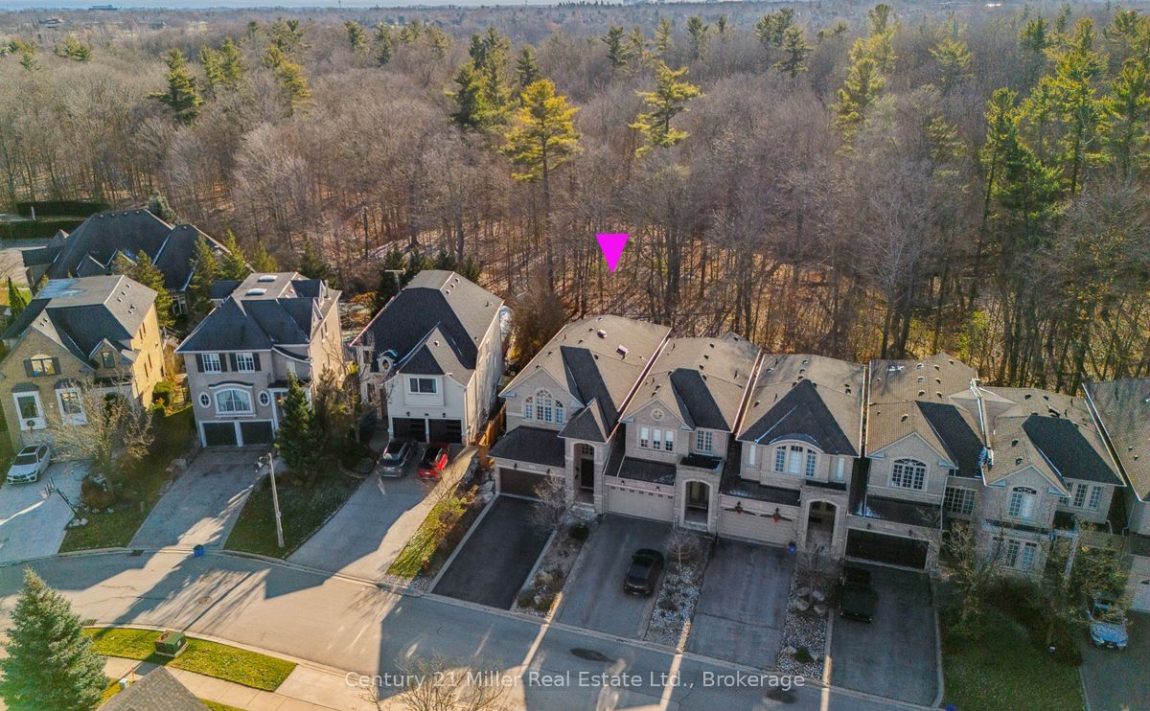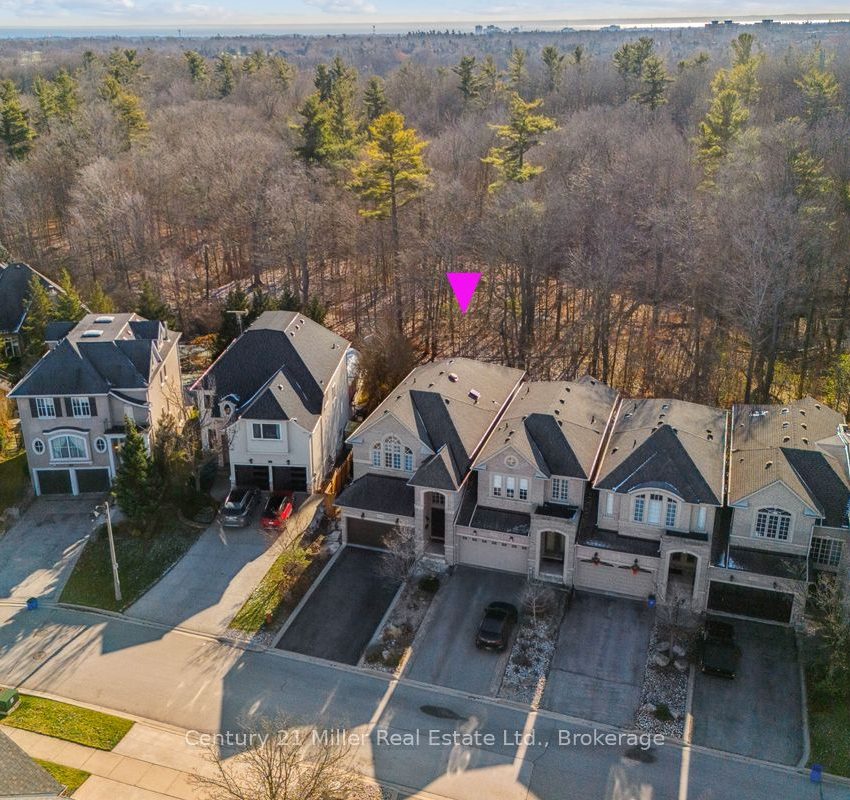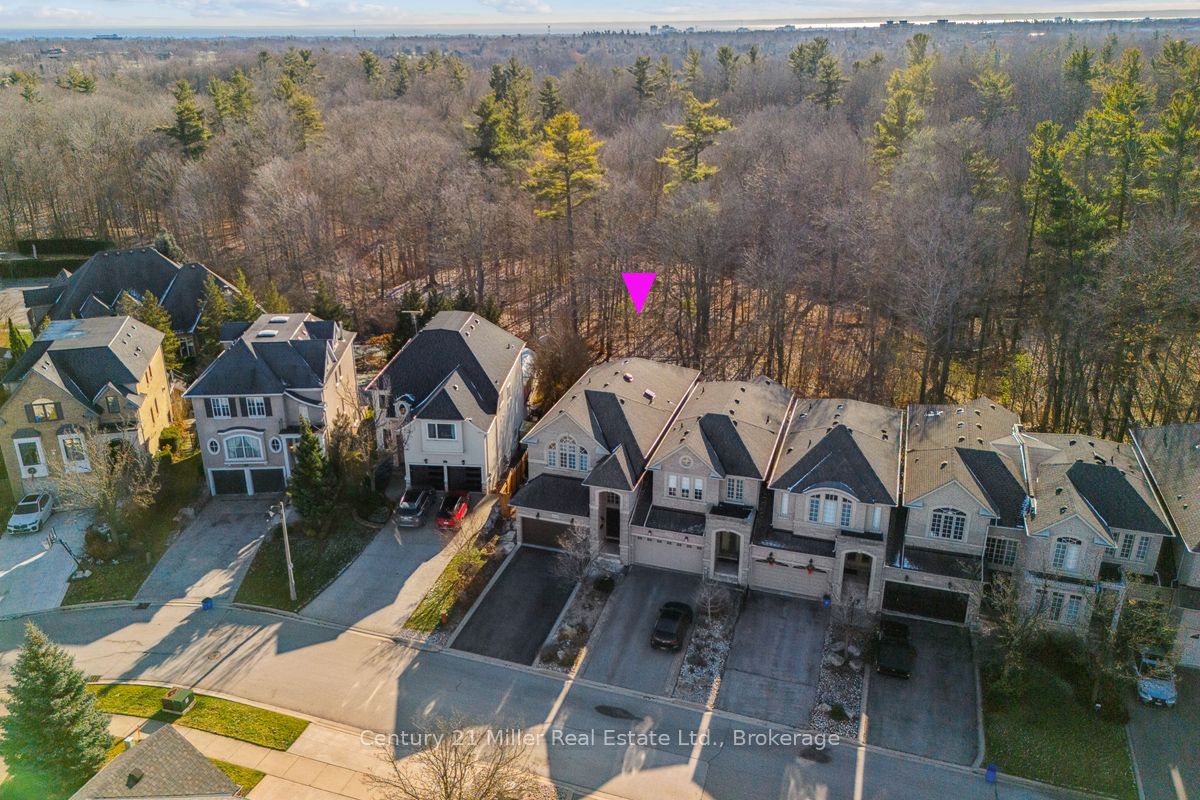Listed
2286 Woodfield Rd Oakville $1,759,000 For Sale
Predicted Price
2000-2500 Square Feet
Lot Size is 26.90 ft front x
115.90 ft depth
3
Bed
4 Bath
4.00 Parking Spaces
/ 0 Garage Parking
2286 Woodfield Rd For Sale
Property Taxes are $8150 per year
Front entry is on the South side of
Woodfield
Rd
Property style is 2-Storey
Property is approximately 16-30 years old
Lot Size is 26.90 ft front x
115.90 ft depth
About 2286 Woodfield Rd
EXCLUSIVE LIVING ON A TREED RAVINE LOT - WALKOUT BASEMENT. This rare executive end-unit freehold townhome (no condo fees) is set on a treed ravine lot - one of the largest on the street! Imagine waking up to breathtaking treed views and unwinding in your walk-out basement retreat. With 3,741 sq ft of total finished living space across three levels, this home is designed for those who crave both luxury and nature. Surrounded by the scenic beauty of Lions Valley Park, Sixteen Mile Creek, and endless walking trails, this home offers a peaceful yet connected lifestyle in one of Oakville's most exclusive neighbourhoods - Woodhaven Estates. Inside, a grand two-storey foyer welcomes you, leading to an open and airy main level with hardwood floors, a formal dining area, and a spacious living room bathed in natural light. The kitchen features rich maple cabinetry, granite countertops, stainless steel appliances (including a Dacor 5-burner gas cooktop), pantry, and breakfast area. Step out onto your low-maintenance TREX deck to enjoy a morning coffee while taking in the serene treed views. Upstairs, the large primary suite is a true retreat boasting a raised sitting area, double-sided gas fireplace, and a spa-inspired ensuite with heated floors, an oversized glass shower, an oval soaking tub, and double vanity. Two additional bedrooms and a skylit four-piece bathroom complete this level. The professionally finished walk-out lower level is a showstopper - offering a versatile entertainment space, a three-piece bathroom with glass enclosed shower, an open-concept laundry area, and abundant storage. The walk-out leads to a stunning backyard oasis, where you'll find a stone patio, a tranquil pond, an inground sprinkler system, and a hot tub - all surrounded by lush greenery. Located just minutes from top-rated schools, Oakville Hospital, highways, and every convenience you could need. This is more than a home, it's a lifestyle. * Heat: Boiler heat exchanger with air conditioning.
Features
Cul De Sac,
Fenced Yard,
Hospital,
Ravine,
School,
Wooded/Treed
Included at 2286 Woodfield Rd
Oakville
Electricity is not included
Air Conditioning is not included
Building Insurance is not included
Located near Dundas/Neyagawa or Upper Middle Rd/Neyagawa
Fireplace is included
There is no Elevator
Postal Code is L6H 6Y7
MLS ID is W12005360
Heating is not included
Water is not included
Located in the 1015 - RO River Oaks area
Unit has Other
Other Heating
AC Other system
Located in Oakville
Listed for $1,759,000
No Pool
Fin W/O Basement
Brick Exterior
Municipal Water supply
Located near Dundas/Neyagawa or Upper Middle Rd/Neyagawa
No Elevator
Has a Central Vacuum system
Postal Code is L6H 6Y7
MLS ID is W12005360
Fireplace included
Other
Other Heating
AC Other
Attached Garage included
Located in the 1015 - RO River Oaks area
Zoning is N, RM1 sp:214
Located in Oakville
Listed for $1,759,000
Sanitation method is Sewers
Located near Dundas/Neyagawa or Upper Middle Rd/Neyagawa
Water Supply is Municipal
Postal Code is L6H 6Y7
MLS ID is W12005360
Located in the 1015 - RO River Oaks area
Zoning is N, RM1 sp:214
Located in Oakville
Sanitation method is Sewers
Listed for $1,759,000
Listed
2286 Woodfield Rd Oakville $1,759,000
Predicted Price
2000-2500 Square Feet
Lot Size is 26.90 ft front x
115.90 ft depth
3
Bed
4 Bath
4.00 Parking Spaces
2286 Woodfield Rd For Sale
Property Taxes are $8150 per year
Front entry is on the South side of
Woodfield
Rd
Property style is 2-Storey
Property is approximately 16-30 years old
Lot Size is 26.90 ft front x
115.90 ft depth
Located near Dundas/Neyagawa or Upper Middle Rd/Neyagawa
Fireplace is included
There is no Elevator
Postal Code is L6H 6Y7
MLS ID is W12005360
Located in the 1015 - RO River Oaks area
Unit has Other
Other Heating
AC Other system
Located in Oakville
Listed for $1,759,000
No Pool
Fin W/O Basement
Brick Exterior
Municipal Water supply
Fireplace included
Other
Other Heating
AC Other
Attached Garage included
Located near Dundas/Neyagawa or Upper Middle Rd/Neyagawa
No Elevator
Has a Central Vacuum system
Postal Code is L6H 6Y7
MLS ID is W12005360
Located in the 1015 - RO River Oaks area
Zoning is N, RM1 sp:214
Located in Oakville
Listed for $1,759,000
Sanitation method is Sewers
Located near Dundas/Neyagawa or Upper Middle Rd/Neyagawa
Water Supply is Municipal
Postal Code is L6H 6Y7
MLS ID is W12005360
Located in the 1015 - RO River Oaks area
Zoning is N, RM1 sp:214
Located in Oakville
Sanitation method is Sewers
Listed for $1,759,000
Features
Cul De Sac,
Fenced Yard,
Hospital,
Ravine,
School,
Wooded/Treed
Listed
2286 Woodfield Rd Oakville $1,759,000
Predicted Price
2000-2500 Square Feet
Lot Size is 26.90 ft front x
115.90 ft depth
3
Bed
4 Bath
4.00 Parking Spaces
2286 Woodfield Rd For Sale
Property Taxes are $8150 per year
Front entry is on the South side of
Woodfield
Rd
Property style is 2-Storey
Property is approximately 16-30 years old
Lot Size is 26.90 ft front x
115.90 ft depth
Located near Dundas/Neyagawa or Upper Middle Rd/Neyagawa
Fireplace is included
There is no Elevator
Postal Code is L6H 6Y7
MLS ID is W12005360
Located in the 1015 - RO River Oaks area
Unit has Other
Other Heating
AC Other system
Located in Oakville
Listed for $1,759,000
No Pool
Fin W/O Basement
Brick Exterior
Municipal Water supply
Fireplace included
Other
Other Heating
AC Other
Attached Garage included
Located near Dundas/Neyagawa or Upper Middle Rd/Neyagawa
No Elevator
Has a Central Vacuum system
Postal Code is L6H 6Y7
MLS ID is W12005360
Located in the 1015 - RO River Oaks area
Zoning is N, RM1 sp:214
Located in Oakville
Listed for $1,759,000
Sanitation method is Sewers
Located near Dundas/Neyagawa or Upper Middle Rd/Neyagawa
Water Supply is Municipal
Postal Code is L6H 6Y7
MLS ID is W12005360
Located in the 1015 - RO River Oaks area
Zoning is N, RM1 sp:214
Located in Oakville
Sanitation method is Sewers
Listed for $1,759,000
Features
Cul De Sac,
Fenced Yard,
Hospital,
Ravine,
School,
Wooded/Treed
Recent News
Data courtesy of Century 21 Miller Real Estate Ltd.. Disclaimer: UnityRE takes care in ensuring accurate information, however all content on this page should be used for reference purposes only. For questions or to verify any of the data, please send us a message.















































