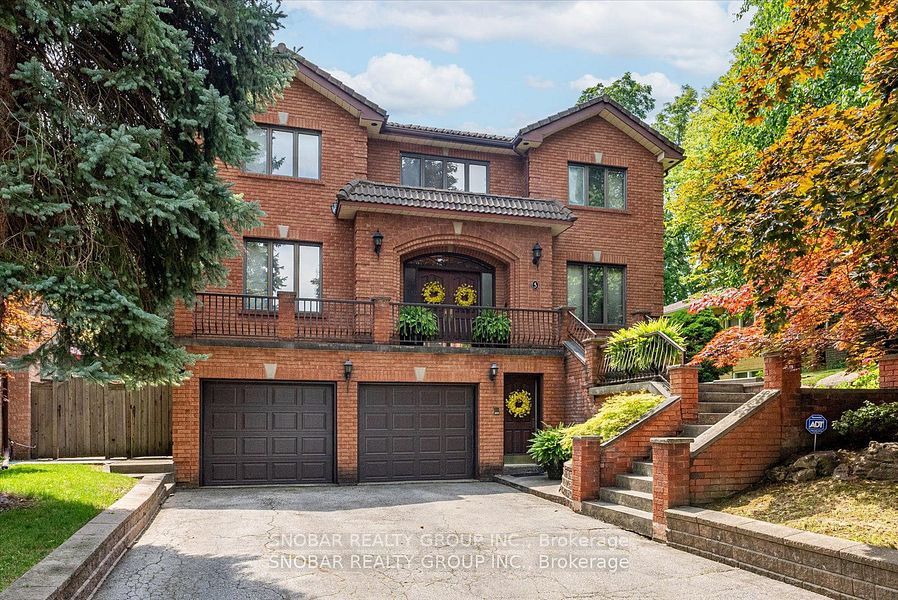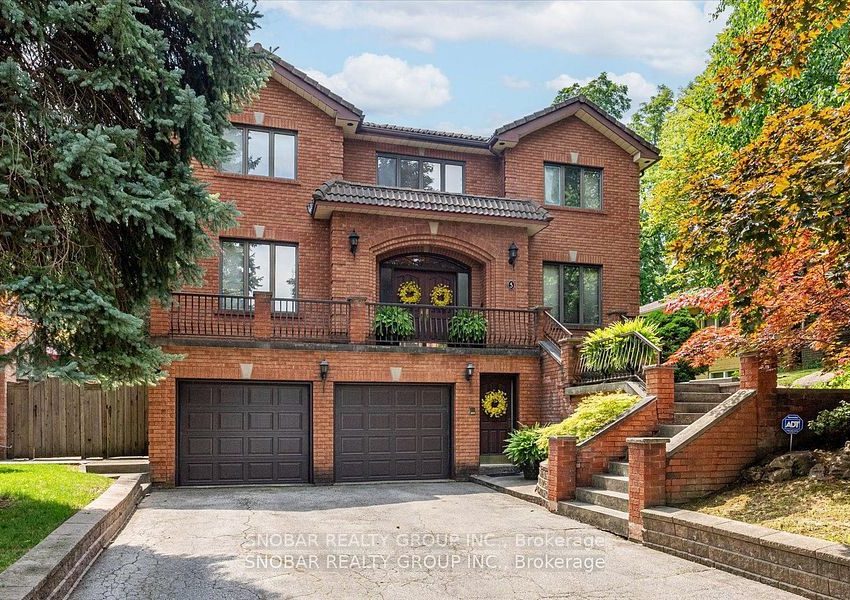Listed
5 Weston Wood Rd Toronto $2,648,888 For Sale
Predicted Price
5000+ Square Feet
Lot Size is 45.00 ft front x
145.00 ft depth
4
Bed
5 Bath
10.00 Parking Spaces
/ 0 Garage Parking
5 Weston Wood Rd For Sale
Property Taxes are $9987 per year
Front entry is on the East side of
Weston Wood
Rd
Property style is 2-Storey
Property age unavailable: Contact us for details
Lot Size is 45.00 ft front x
145.00 ft depth
About 5 Weston Wood Rd
Situated in an exclusive cul-de-sac, this custom-built 2-storey residence exemplifies superb craftsmanship and immaculate finishes. Encircled by majestic trees, it offers a serene and private setting in the prestigious Royal York / Eglinton neighborhood. The home features large principal rooms and a professionally finished walkout basement, making it ideal for both everyday living and entertaining. This solid brick home spans over 5,251 square feet of luxurious living space, designed with exquisite crown molding, a grand staircase, and a blend of hardwood and marble tile flooring, which collectively exude sophistication. The kitchen, equipped with a center island and a breakfast area that overlooks the landscaped garden, is perfect for culinary enthusiasts. The expansive bedrooms, each with spa-like ensuite bathrooms, provide ultimate comfort. With 9-foot ceilings, a walkout basement, and a 3-piece washroom, the home is thoughtfully designed to accommodate multi-generational living. Additional features include a fireplace, a potential living suite for family or caregivers, a balcony in the primary bedroom, and main and lower-level laundry rooms. Enhancements such as a wet bar in the family room, two furnaces, and two air conditioning units add to the home's unique offerings. The property also boasts a double car garage and a private driveway that can accommodate up to 8 cars, further enhancing its exclusivity. Situated just steps away from parks, schools, and the T.T.C., this 'A.A.A' location guarantees a premier lifestyle. Discover the epitome of luxury living in this exceptional residence.
Features
Included at 5 Weston Wood Rd
Toronto
Electricity is not included
Air Conditioning is not included
Building Insurance is not included
Located near Royal York Rd & Eglinton Ave W
Fireplace is included
Postal Code is M9P 1R7
MLS ID is W11998518
Heating is not included
Water is not included
Located in the Humber Heights area
Unit has Forced Air
Gas Heating
AC Central Air system
Located in Toronto
Listed for $2,648,888
No Pool
Sep Entrance Basement
Brick Exterior
Municipal Water supply
Located near Royal York Rd & Eglinton Ave W
Has a Central Vacuum system
Postal Code is M9P 1R7
MLS ID is W11998518
Fireplace included
Forced Air
Gas Heating
AC Central Air
Built-In Garage included
Located in the Humber Heights area
Located in Toronto
Listed for $2,648,888
Sanitation method is Sewers
Located near Royal York Rd & Eglinton Ave W
Water Supply is Municipal
Postal Code is M9P 1R7
MLS ID is W11998518
Located in the Humber Heights area
Located in Toronto
Sanitation method is Sewers
Listed for $2,648,888
Listed
5 Weston Wood Rd Toronto $2,648,888
Predicted Price
5000+ Square Feet
Lot Size is 45.00 ft front x
145.00 ft depth
4
Bed
5 Bath
10.00 Parking Spaces
5 Weston Wood Rd For Sale
Property Taxes are $9987 per year
Front entry is on the East side of
Weston Wood
Rd
Property style is 2-Storey
Property age unavailable: Contact us for details
Lot Size is 45.00 ft front x
145.00 ft depth
Located near Royal York Rd & Eglinton Ave W
Fireplace is included
Postal Code is M9P 1R7
MLS ID is W11998518
Located in the Humber Heights area
Unit has Forced Air
Gas Heating
AC Central Air system
Located in Toronto
Listed for $2,648,888
No Pool
Sep Entrance Basement
Brick Exterior
Municipal Water supply
Fireplace included
Forced Air
Gas Heating
AC Central Air
Built-In Garage included
Located near Royal York Rd & Eglinton Ave W
Has a Central Vacuum system
Postal Code is M9P 1R7
MLS ID is W11998518
Located in the Humber Heights area
Located in Toronto
Listed for $2,648,888
Sanitation method is Sewers
Located near Royal York Rd & Eglinton Ave W
Water Supply is Municipal
Postal Code is M9P 1R7
MLS ID is W11998518
Located in the Humber Heights area
Located in Toronto
Sanitation method is Sewers
Listed for $2,648,888
Features
Listed
5 Weston Wood Rd Toronto $2,648,888
Predicted Price
5000+ Square Feet
Lot Size is 45.00 ft front x
145.00 ft depth
4
Bed
5 Bath
10.00 Parking Spaces
5 Weston Wood Rd For Sale
Property Taxes are $9987 per year
Front entry is on the East side of
Weston Wood
Rd
Property style is 2-Storey
Property age unavailable: Contact us for details
Lot Size is 45.00 ft front x
145.00 ft depth
Located near Royal York Rd & Eglinton Ave W
Fireplace is included
Postal Code is M9P 1R7
MLS ID is W11998518
Located in the Humber Heights area
Unit has Forced Air
Gas Heating
AC Central Air system
Located in Toronto
Listed for $2,648,888
No Pool
Sep Entrance Basement
Brick Exterior
Municipal Water supply
Fireplace included
Forced Air
Gas Heating
AC Central Air
Built-In Garage included
Located near Royal York Rd & Eglinton Ave W
Has a Central Vacuum system
Postal Code is M9P 1R7
MLS ID is W11998518
Located in the Humber Heights area
Located in Toronto
Listed for $2,648,888
Sanitation method is Sewers
Located near Royal York Rd & Eglinton Ave W
Water Supply is Municipal
Postal Code is M9P 1R7
MLS ID is W11998518
Located in the Humber Heights area
Located in Toronto
Sanitation method is Sewers
Listed for $2,648,888
Features
Recent News
Data courtesy of SNOBAR REALTY GROUP INC.. Disclaimer: UnityRE takes care in ensuring accurate information, however all content on this page should be used for reference purposes only. For questions or to verify any of the data, please send us a message.











































