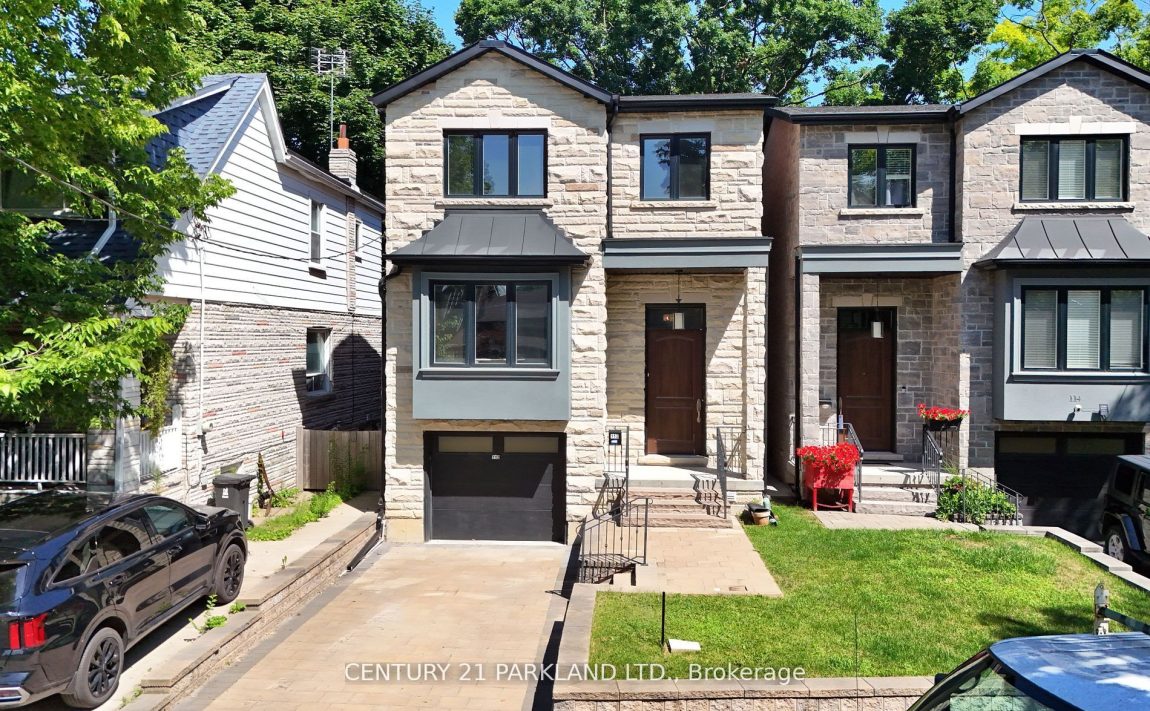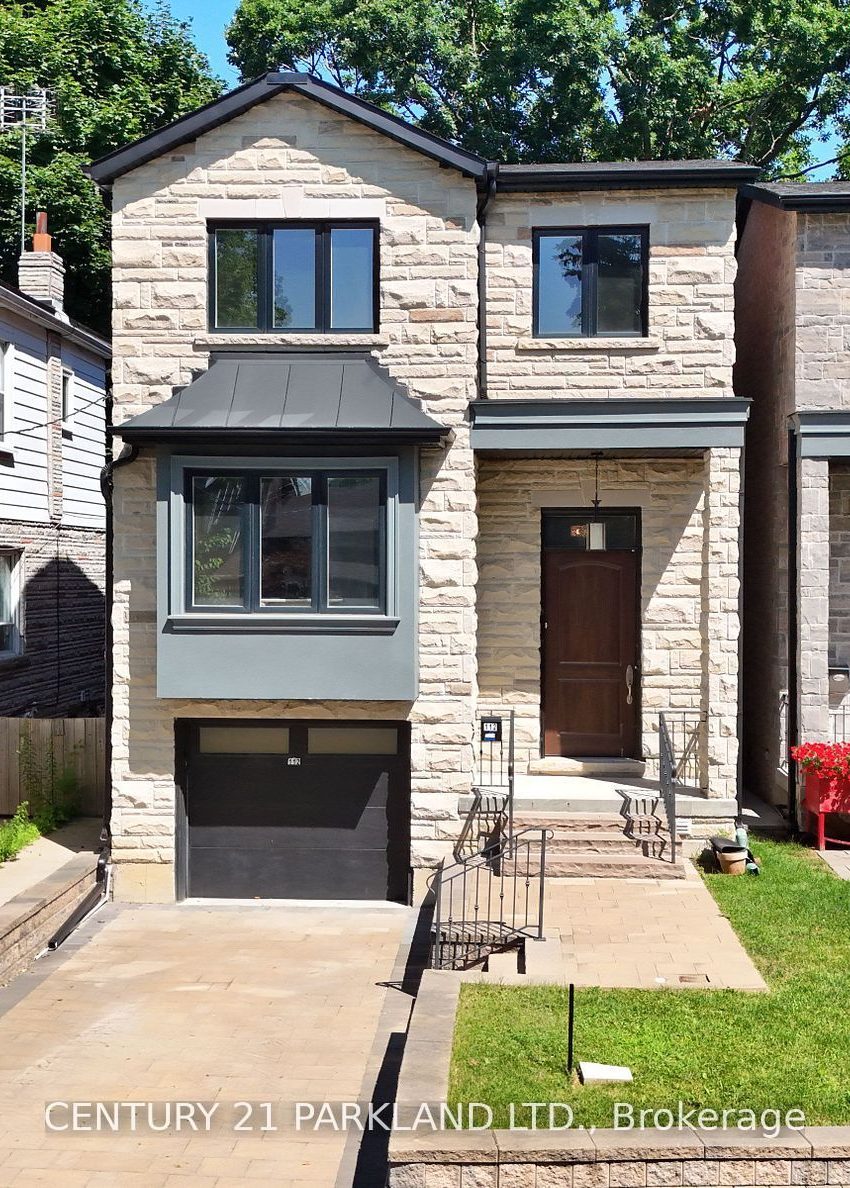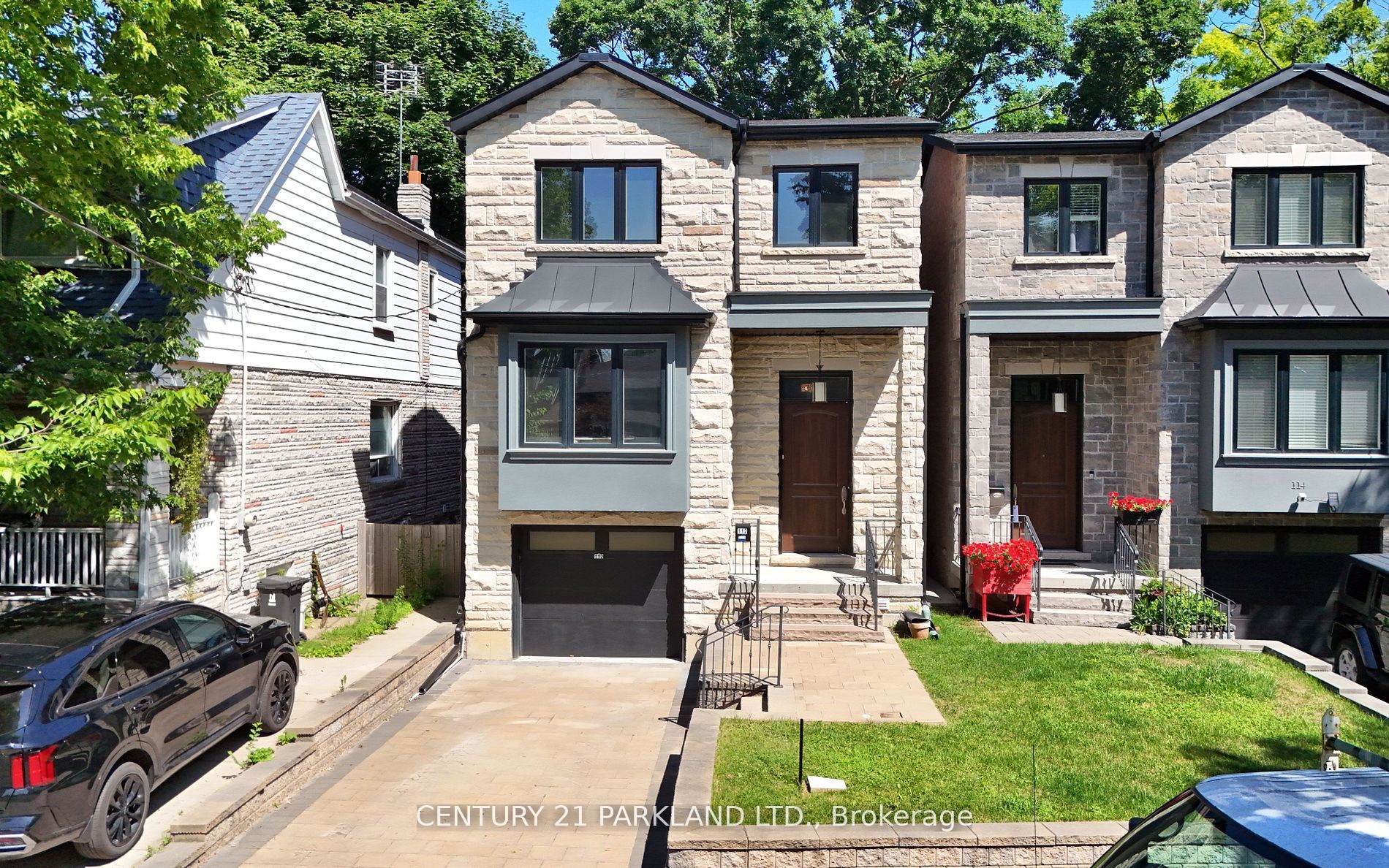Listed
112 Oakcrest Ave Toronto $2,000,000 For Sale
Predicted Price
Lot Size is 25.00 ft front x
90.00 ft depth
4
Bed
4 Bath
2.00 Parking Spaces
/ 0 Garage Parking
112 Oakcrest Ave For Sale
Property Taxes are $8541 per year
Front entry is on the North side of
Oakcrest
Ave
Property style is 2-Storey
Property age unavailable: Contact us for details
Lot Size is 25.00 ft front x
90.00 ft depth
About 112 Oakcrest Ave
Spectacular Brick & Stone Home In A Prime Location!!! This Four Bedroom Home With Attached Garage Features an Open Concept Main Floor with 11 Foot Ceilings. Elegant & Very Spacious Living/Dining Room With Gleaming Hardwood Floors. Family Room w/Fireplace & Walkout To Deck. A Gourmet's Kitchen Delight!!! Large Master Bedrooms with Ensuite Bathroom. Entertaining Large Rec Room with 3 Pc Washroom & Walk Up Basement.
Features
Hospital,
Public Transit,
School,
Included at 112 Oakcrest Ave
Toronto
Electricity is not included
Air Conditioning is not included
Building Insurance is not included
Located near Woodbine Ave & Danforth Ave
Fireplace is included
Postal Code is M4C 1B7
MLS ID is E11996990
Heating is not included
Water is not included
Located in the East End-Danforth area
Unit has Forced Air
Gas Heating
AC Central Air system
Located in Toronto
Listed for $2,000,000
No Pool
Finished Basement
Brick Exterior
Municipal Water supply
Located near Woodbine Ave & Danforth Ave
No Central Vacuum system
Postal Code is M4C 1B7
MLS ID is E11996990
Fireplace included
Forced Air
Gas Heating
AC Central Air
Built-In Garage included
Located in the East End-Danforth area
Zoning is Residential
Located in Toronto
Listed for $2,000,000
Sanitation method is Sewers
Located near Woodbine Ave & Danforth Ave
Water Supply is Municipal
Postal Code is M4C 1B7
MLS ID is E11996990
Located in the East End-Danforth area
Zoning is Residential
Located in Toronto
Sanitation method is Sewers
Listed for $2,000,000
Listed
112 Oakcrest Ave Toronto $2,000,000
112 Oakcrest Ave For Sale
Property Taxes are $8541 per year
Front entry is on the North side of
Oakcrest
Ave
Property style is 2-Storey
Property age unavailable: Contact us for details
Lot Size is 25.00 ft front x
90.00 ft depth
Located near Woodbine Ave & Danforth Ave
Fireplace is included
Postal Code is M4C 1B7
MLS ID is E11996990
Located in the East End-Danforth area
Unit has Forced Air
Gas Heating
AC Central Air system
Located in Toronto
Listed for $2,000,000
No Pool
Finished Basement
Brick Exterior
Municipal Water supply
Fireplace included
Forced Air
Gas Heating
AC Central Air
Built-In Garage included
Located near Woodbine Ave & Danforth Ave
No Central Vacuum system
Postal Code is M4C 1B7
MLS ID is E11996990
Located in the East End-Danforth area
Zoning is Residential
Located in Toronto
Listed for $2,000,000
Sanitation method is Sewers
Located near Woodbine Ave & Danforth Ave
Water Supply is Municipal
Postal Code is M4C 1B7
MLS ID is E11996990
Located in the East End-Danforth area
Zoning is Residential
Located in Toronto
Sanitation method is Sewers
Listed for $2,000,000
Features
Hospital,
Public Transit,
School,
Listed
112 Oakcrest Ave Toronto $2,000,000
112 Oakcrest Ave For Sale
Property Taxes are $8541 per year
Front entry is on the North side of
Oakcrest
Ave
Property style is 2-Storey
Property age unavailable: Contact us for details
Lot Size is 25.00 ft front x
90.00 ft depth
Located near Woodbine Ave & Danforth Ave
Fireplace is included
Postal Code is M4C 1B7
MLS ID is E11996990
Located in the East End-Danforth area
Unit has Forced Air
Gas Heating
AC Central Air system
Located in Toronto
Listed for $2,000,000
No Pool
Finished Basement
Brick Exterior
Municipal Water supply
Fireplace included
Forced Air
Gas Heating
AC Central Air
Built-In Garage included
Located near Woodbine Ave & Danforth Ave
No Central Vacuum system
Postal Code is M4C 1B7
MLS ID is E11996990
Located in the East End-Danforth area
Zoning is Residential
Located in Toronto
Listed for $2,000,000
Sanitation method is Sewers
Located near Woodbine Ave & Danforth Ave
Water Supply is Municipal
Postal Code is M4C 1B7
MLS ID is E11996990
Located in the East End-Danforth area
Zoning is Residential
Located in Toronto
Sanitation method is Sewers
Listed for $2,000,000
Features
Hospital,
Public Transit,
School,
Recent News
Data courtesy of CENTURY 21 PARKLAND LTD.. Disclaimer: UnityRE takes care in ensuring accurate information, however all content on this page should be used for reference purposes only. For questions or to verify any of the data, please send us a message.








