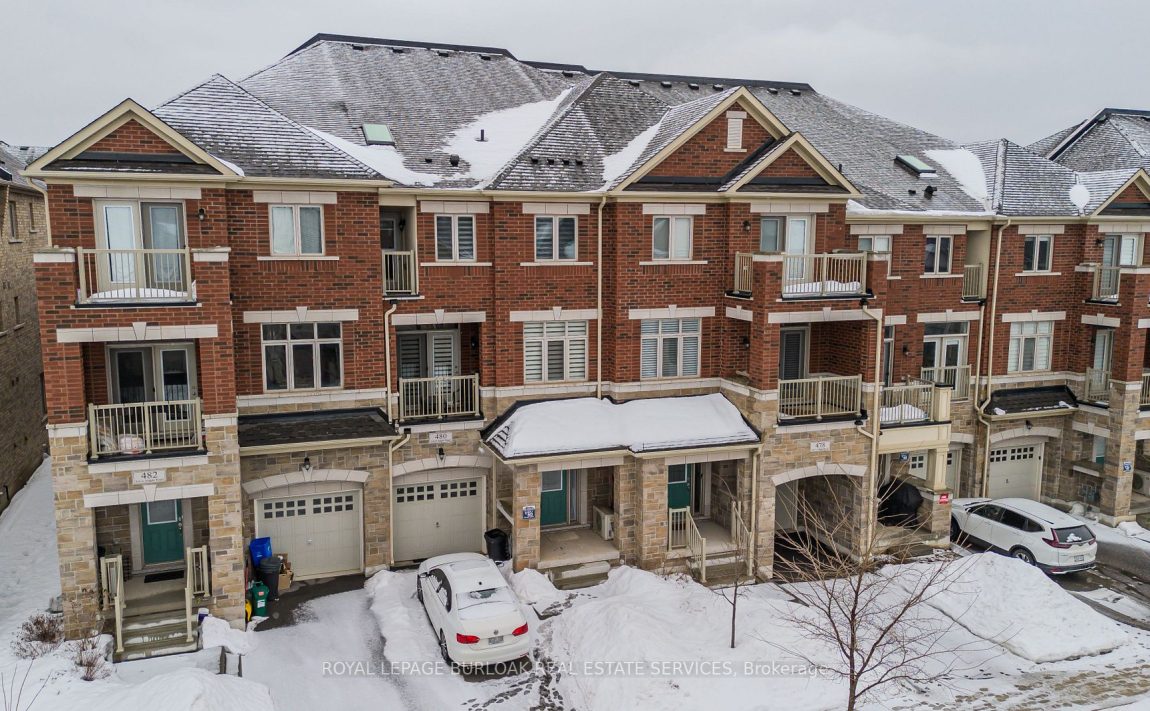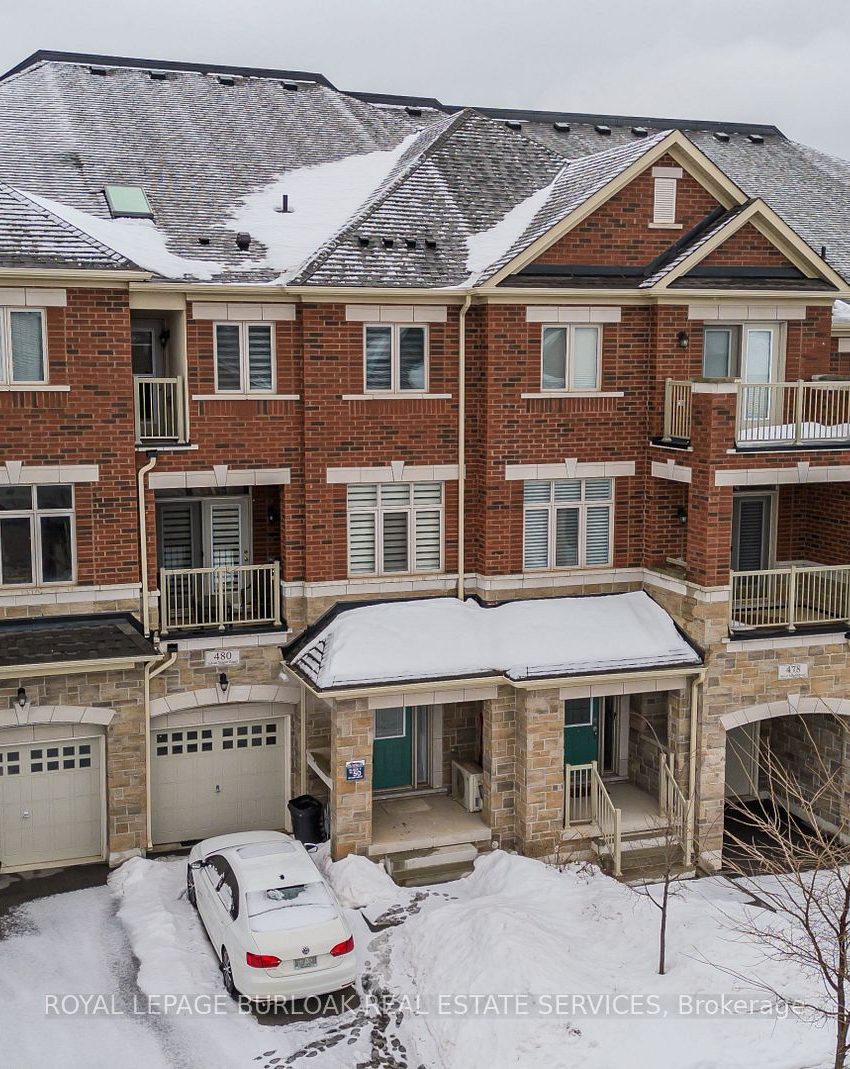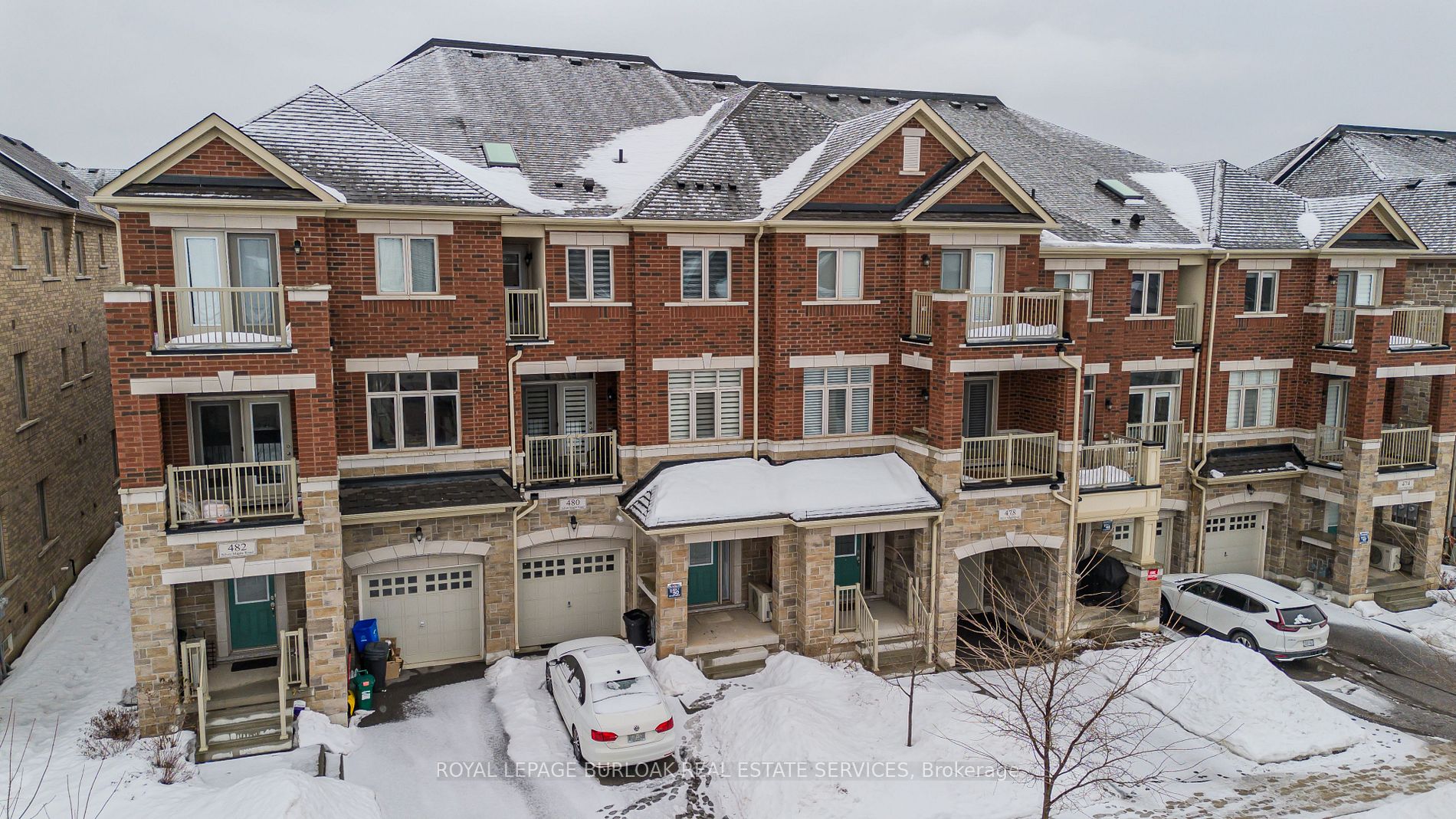Listed
480 Silver Maple Rd Oakville $1,099,000 For Sale
Predicted Price
1500-2000 Square Feet
Lot Size is 21.00 ft front x
60.66 ft depth
3
Bed
3 Bath
2.00 Parking Spaces
/ 0 Garage Parking
480 Silver Maple Rd For Sale
Property Taxes are $4528 per year
Front entry is on the South side of
Silver Maple
Rd
Property style is 3-Storey
Property is approximately 0-5 years old
Lot Size is 21.00 ft front x
60.66 ft depth
About 480 Silver Maple Rd
480 Silver Maple Road is a recently built townhouse offering modern living in the heart of Oakvilles sought-after Uptown Core. Located in the family-friendly Joshua Meadows neighborhood, this home sits in a quiet, safe community with easy access to everything you need. Walk to one of the best recreation parks in town, enjoy nearby shopping, dining, and essential amenities, and take advantage of quick access to major highways, transit, and the GO stationperfect for commuters and families alike. Step inside to a welcoming entryway with a cozy sitting area, setting the tone for the inviting spaces that follow. The second floor showcases a bright, open-concept kitchen with sleek stainless steel appliances, granite countertops, a coffee bar, and a functional island with a breakfast bar. The kitchen also features a double sink, ample storage, and a walkout to a private balcony, perfect for morning coffee or evening relaxation. Overlooking the kitchen is a warm and stylish living room, complete with rich hardwood flooring, a large window allowing for plenty of natural light, and an elegant fireplace creating the perfect cozy atmosphere. A modern 2pc powder room completes this level, while a beautifully crafted wooden staircase with iron spindles leads upstairs. The third floor is designed for comfort and privacy. The spacious primary bedroom offers a walkout to a second balcony, a skylight that fills the space with natural light, and double closets providing generous storage. The 4pc ensuite features a sleek tiled shower, large vanity, and contemporary finishes. Two additional bedrooms offer versatility, whether used for family, guests, or a home office. A shared 4pc bathroom mirrors the ensuites modern style, ensuring both comfort and convenience. With a thoughtfully designed layout, upscale finishes, and a prime location surrounded by parks, shopping, and transit, this home is a fantastic opportunity for those seeking style and convenience in North Oakville!
Features
Park,
Place Of Worship,
Public Transit,
School,
Included at 480 Silver Maple Rd
Oakville
Electricity is not included
Air Conditioning is not included
Building Insurance is not included
Located near Dundas Street East
Fireplace is included
Postal Code is L6H 3P6
MLS ID is W11994426
Heating is not included
Water is not included
Located in the 1010 - JM Joshua Meadows area
Unit has Forced Air
Gas Heating
AC Central Air system
Located in Oakville
Listed for $1,099,000
No Pool
Full Basement
Brick Exterior
Municipal Water supply
Located near Dundas Street East
No Central Vacuum system
Postal Code is L6H 3P6
MLS ID is W11994426
Fireplace included
Forced Air
Gas Heating
AC Central Air
Attached Garage included
Located in the 1010 - JM Joshua Meadows area
Zoning is H1-DUC sp:34
Located in Oakville
Listed for $1,099,000
Sanitation method is Sewers
Located near Dundas Street East
Water Supply is Municipal
Postal Code is L6H 3P6
MLS ID is W11994426
Located in the 1010 - JM Joshua Meadows area
Zoning is H1-DUC sp:34
Located in Oakville
Sanitation method is Sewers
Listed for $1,099,000
Listed
480 Silver Maple Rd Oakville $1,099,000
Predicted Price
1500-2000 Square Feet
Lot Size is 21.00 ft front x
60.66 ft depth
3
Bed
3 Bath
2.00 Parking Spaces
480 Silver Maple Rd For Sale
Property Taxes are $4528 per year
Front entry is on the South side of
Silver Maple
Rd
Property style is 3-Storey
Property is approximately 0-5 years old
Lot Size is 21.00 ft front x
60.66 ft depth
Located near Dundas Street East
Fireplace is included
Postal Code is L6H 3P6
MLS ID is W11994426
Located in the 1010 - JM Joshua Meadows area
Unit has Forced Air
Gas Heating
AC Central Air system
Located in Oakville
Listed for $1,099,000
No Pool
Full Basement
Brick Exterior
Municipal Water supply
Fireplace included
Forced Air
Gas Heating
AC Central Air
Attached Garage included
Located near Dundas Street East
No Central Vacuum system
Postal Code is L6H 3P6
MLS ID is W11994426
Located in the 1010 - JM Joshua Meadows area
Zoning is H1-DUC sp:34
Located in Oakville
Listed for $1,099,000
Sanitation method is Sewers
Located near Dundas Street East
Water Supply is Municipal
Postal Code is L6H 3P6
MLS ID is W11994426
Located in the 1010 - JM Joshua Meadows area
Zoning is H1-DUC sp:34
Located in Oakville
Sanitation method is Sewers
Listed for $1,099,000
Features
Park,
Place Of Worship,
Public Transit,
School,
Listed
480 Silver Maple Rd Oakville $1,099,000
Predicted Price
1500-2000 Square Feet
Lot Size is 21.00 ft front x
60.66 ft depth
3
Bed
3 Bath
2.00 Parking Spaces
480 Silver Maple Rd For Sale
Property Taxes are $4528 per year
Front entry is on the South side of
Silver Maple
Rd
Property style is 3-Storey
Property is approximately 0-5 years old
Lot Size is 21.00 ft front x
60.66 ft depth
Located near Dundas Street East
Fireplace is included
Postal Code is L6H 3P6
MLS ID is W11994426
Located in the 1010 - JM Joshua Meadows area
Unit has Forced Air
Gas Heating
AC Central Air system
Located in Oakville
Listed for $1,099,000
No Pool
Full Basement
Brick Exterior
Municipal Water supply
Fireplace included
Forced Air
Gas Heating
AC Central Air
Attached Garage included
Located near Dundas Street East
No Central Vacuum system
Postal Code is L6H 3P6
MLS ID is W11994426
Located in the 1010 - JM Joshua Meadows area
Zoning is H1-DUC sp:34
Located in Oakville
Listed for $1,099,000
Sanitation method is Sewers
Located near Dundas Street East
Water Supply is Municipal
Postal Code is L6H 3P6
MLS ID is W11994426
Located in the 1010 - JM Joshua Meadows area
Zoning is H1-DUC sp:34
Located in Oakville
Sanitation method is Sewers
Listed for $1,099,000
Features
Park,
Place Of Worship,
Public Transit,
School,
Recent News
Data courtesy of ROYAL LEPAGE BURLOAK REAL ESTATE SERVICES. Disclaimer: UnityRE takes care in ensuring accurate information, however all content on this page should be used for reference purposes only. For questions or to verify any of the data, please send us a message.














































