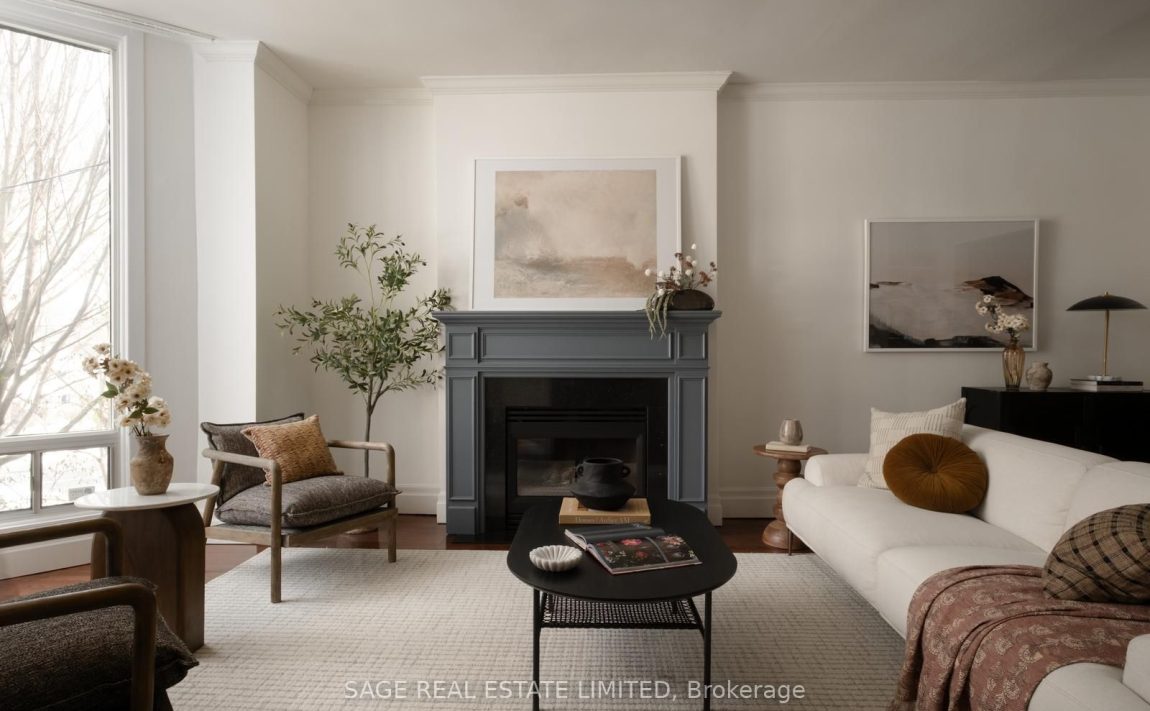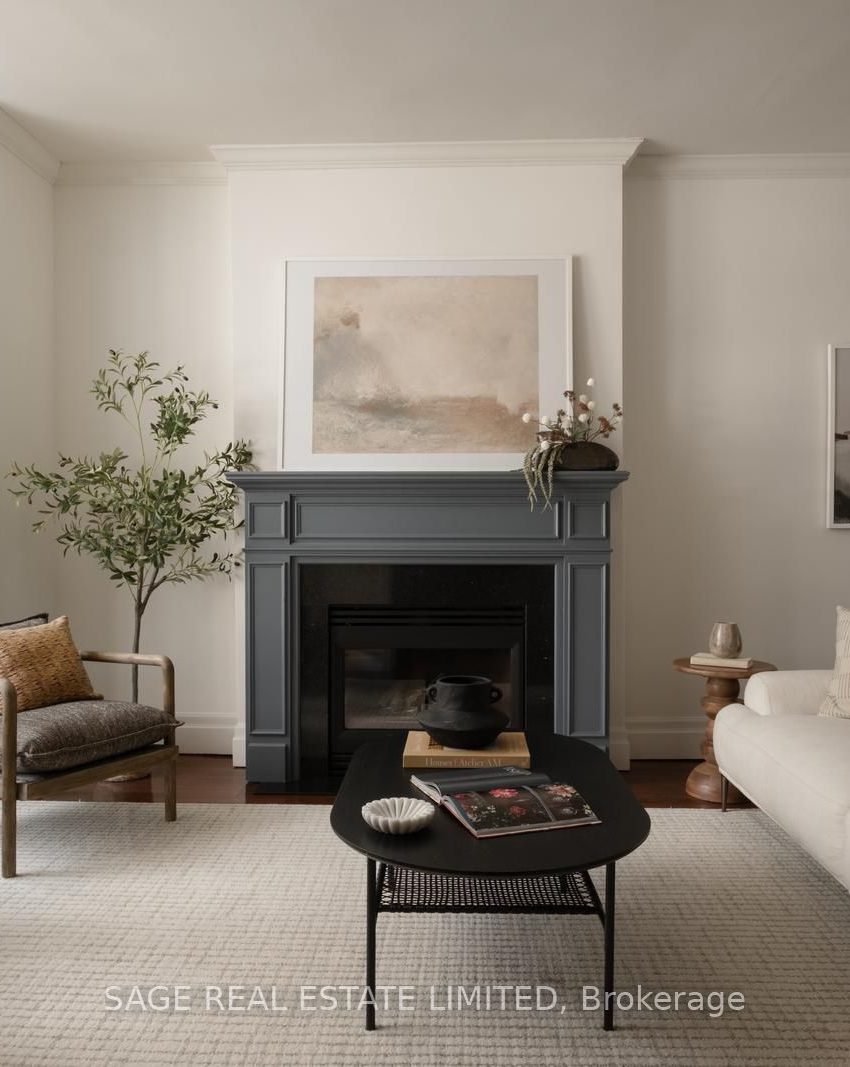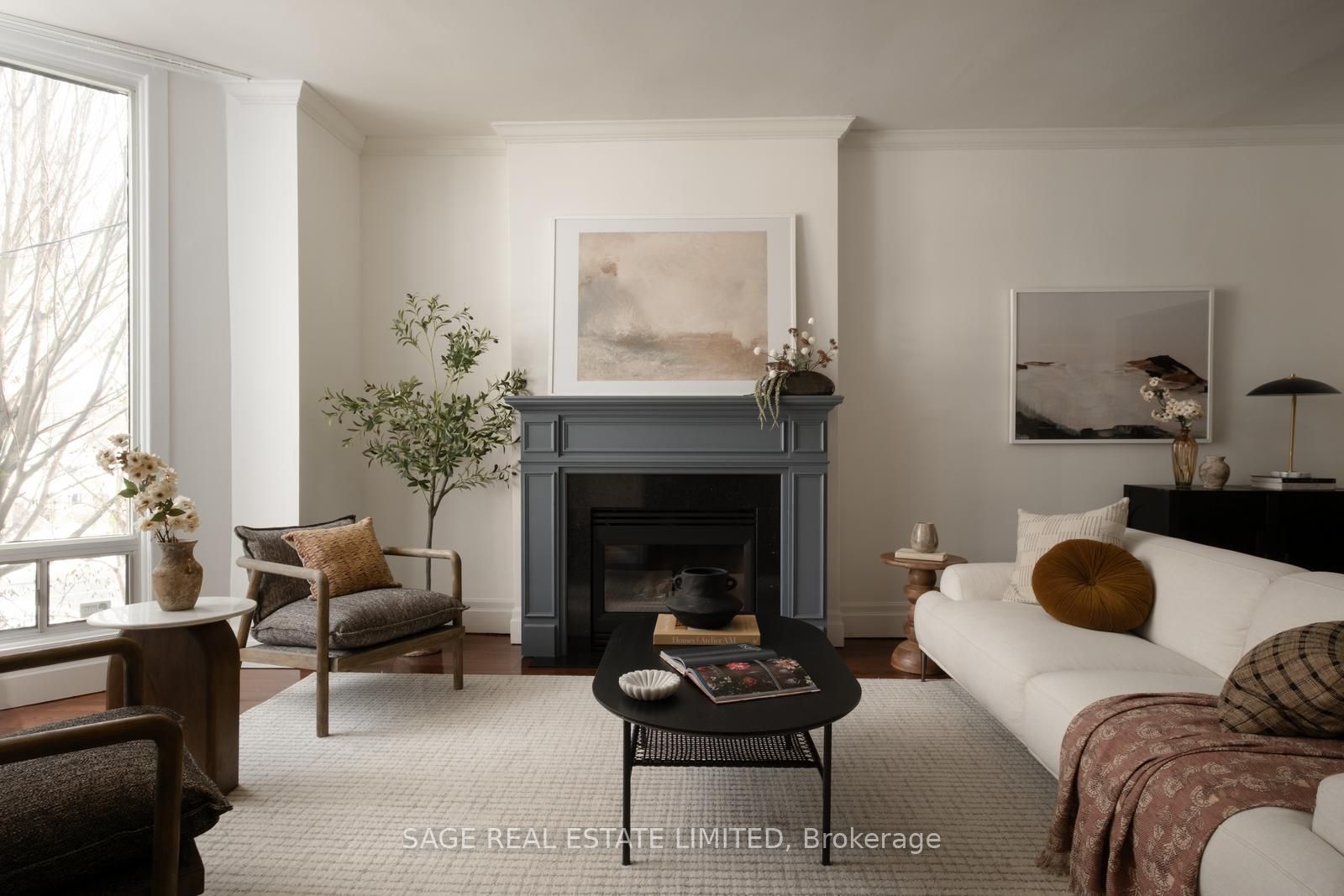Listed
36 Thome Cres Toronto $1,950,000 For Sale
Predicted Price
Lot Size is 31.80 ft front x
89.78 ft depth
4
Bed
3 Bath
No Parking
/ 0 Garage Parking
36 Thome Cres For Sale
Property Taxes are $8068 per year
Front entry is on the West side of
Thome
Cres
Property style is 3-Storey
Property age unavailable: Contact us for details
Lot Size is 31.80 ft front x
89.78 ft depth
About 36 Thome Cres
Ready to be reimagined - your dream home awaits in on of Toronto's most sought after communities. Perched a top a quiet side street with breathtaking view, this massive detached home in sought after Regal Heights is a true masterpiece. With an expansive floor plan and enchanting original details - including stained glass, crown molding, and rich wood trim - this home offers a rare blend of size, character, and privacy. Step into storybook main floor that's made for gathering. Where a generous living room with bay windows and a cozy gas fireplace sets the stage for both intimate evenings an lively celebrations. A formal dining room flows effortlessly into the spacious eat-in kitchen, while a sunlit family room opens to a private back garden, perfect for entertaining or unwinding. Upstairs, four bright and airy bedrooms provide plenty of space for family and guest. The third-floor primary suite is a true escape, complete with 5-piece ensuite, a soaker tub, and an adjoining nursery or office. Abundant closet space ensures ample storage. A separate entrance basement provides exciting potential for an in-law suite or rental income. Outside, the low- maintenance yard ensures easy upkeep while offering a peaceful escape from the city life. A detached structure ensures privacy with no shared walls. Located in one of the cities most desirable neighborhoods, you've just steps from the vibrant shops and restaurants of the St. Clair West, Hillcrest Park, Wychwood Barns, top- rated schools, and seamless transit options. This is more than a home - its an opportunity to have a space that grows with you.
Features
Included at 36 Thome Cres
Toronto
Electricity is not included
Air Conditioning is not included
Building Insurance is not included
Located near Oakwood/Davenport
Fireplace is included
Postal Code is M6H 2S5
MLS ID is C11990550
Heating is not included
Water is not included
Located in the Wychwood area
Unit has Forced Air
Gas Heating
AC Central Air system
Located in Toronto
Listed for $1,950,000
No Pool
Finished Basement
Brick Exterior
Municipal Water supply
Located near Oakwood/Davenport
No Central Vacuum system
Postal Code is M6H 2S5
MLS ID is C11990550
Fireplace included
Forced Air
Gas Heating
AC Central Air
No Garage included
Located in the Wychwood area
Zoning is Res
Located in Toronto
Listed for $1,950,000
Sanitation method is Sewers
Located near Oakwood/Davenport
Water Supply is Municipal
Postal Code is M6H 2S5
MLS ID is C11990550
Located in the Wychwood area
Zoning is Res
Located in Toronto
Sanitation method is Sewers
Listed for $1,950,000
Listed
36 Thome Cres Toronto $1,950,000
36 Thome Cres For Sale
Property Taxes are $8068 per year
Front entry is on the West side of
Thome
Cres
Property style is 3-Storey
Property age unavailable: Contact us for details
Lot Size is 31.80 ft front x
89.78 ft depth
Located near Oakwood/Davenport
Fireplace is included
Postal Code is M6H 2S5
MLS ID is C11990550
Located in the Wychwood area
Unit has Forced Air
Gas Heating
AC Central Air system
Located in Toronto
Listed for $1,950,000
No Pool
Finished Basement
Brick Exterior
Municipal Water supply
Fireplace included
Forced Air
Gas Heating
AC Central Air
No Garage included
Located near Oakwood/Davenport
No Central Vacuum system
Postal Code is M6H 2S5
MLS ID is C11990550
Located in the Wychwood area
Zoning is Res
Located in Toronto
Listed for $1,950,000
Sanitation method is Sewers
Located near Oakwood/Davenport
Water Supply is Municipal
Postal Code is M6H 2S5
MLS ID is C11990550
Located in the Wychwood area
Zoning is Res
Located in Toronto
Sanitation method is Sewers
Listed for $1,950,000
Features
Listed
36 Thome Cres Toronto $1,950,000
36 Thome Cres For Sale
Property Taxes are $8068 per year
Front entry is on the West side of
Thome
Cres
Property style is 3-Storey
Property age unavailable: Contact us for details
Lot Size is 31.80 ft front x
89.78 ft depth
Located near Oakwood/Davenport
Fireplace is included
Postal Code is M6H 2S5
MLS ID is C11990550
Located in the Wychwood area
Unit has Forced Air
Gas Heating
AC Central Air system
Located in Toronto
Listed for $1,950,000
No Pool
Finished Basement
Brick Exterior
Municipal Water supply
Fireplace included
Forced Air
Gas Heating
AC Central Air
No Garage included
Located near Oakwood/Davenport
No Central Vacuum system
Postal Code is M6H 2S5
MLS ID is C11990550
Located in the Wychwood area
Zoning is Res
Located in Toronto
Listed for $1,950,000
Sanitation method is Sewers
Located near Oakwood/Davenport
Water Supply is Municipal
Postal Code is M6H 2S5
MLS ID is C11990550
Located in the Wychwood area
Zoning is Res
Located in Toronto
Sanitation method is Sewers
Listed for $1,950,000
Features
Recent News
Data courtesy of SAGE REAL ESTATE LIMITED. Disclaimer: UnityRE takes care in ensuring accurate information, however all content on this page should be used for reference purposes only. For questions or to verify any of the data, please send us a message.















































