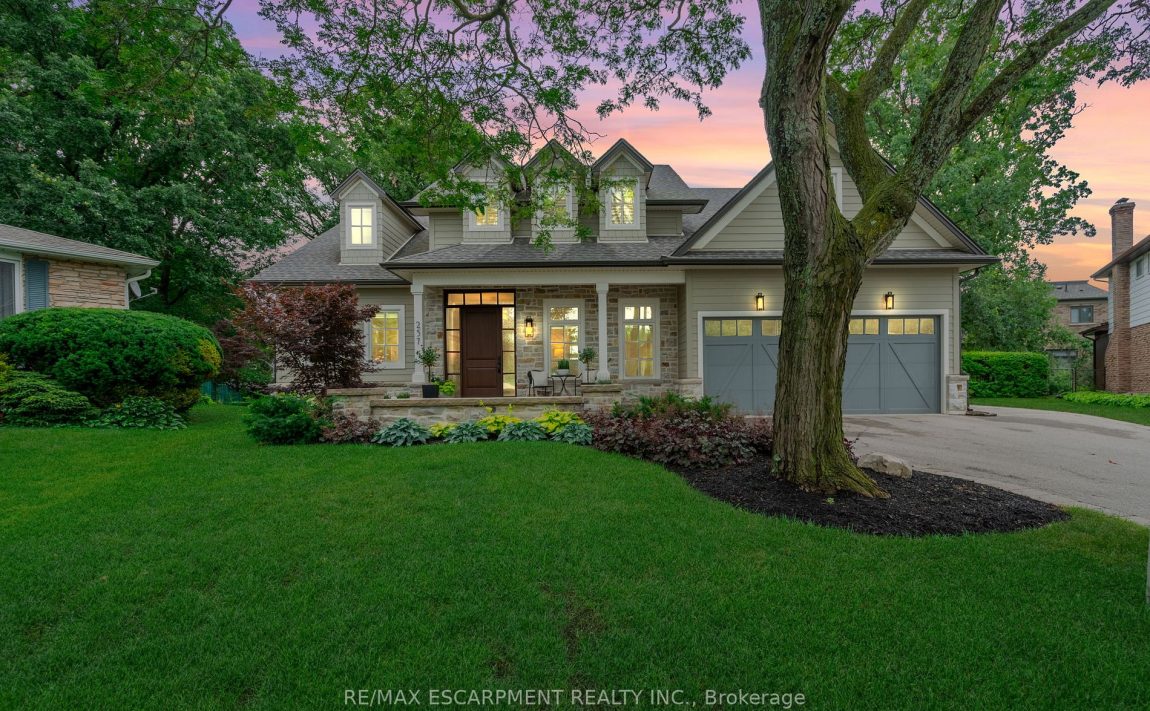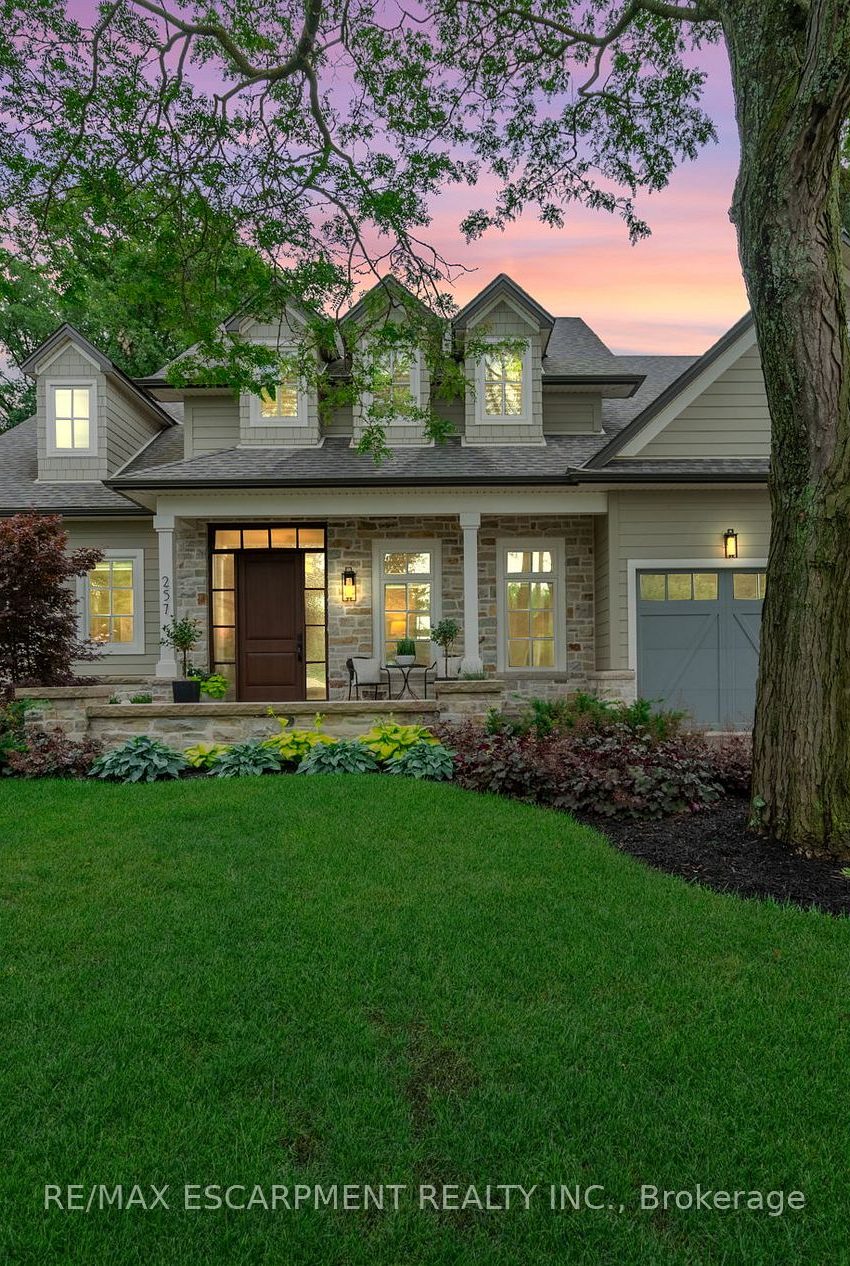Listed
257 Surrey Dr Oakville $3,499,000 For Sale
Predicted Price
3500-5000 Square Feet
Lot Size is 45.42 ft front x
99.92 ft depth
4
Bed
5 Bath
6.00 Parking Spaces
/ 0 Garage Parking
257 Surrey Dr For Sale
Property Taxes are $13353 per year
Front entry is on the South side of
Surrey
Dr
Property style is 1 1/2 Storey
Property is approximately 6-15 years old
Lot Size is 45.42 ft front x
99.92 ft depth
About 257 Surrey Dr
Spectacular light-filled custom-built home situated on a spacious lot, with the potential for a pool. Nestled on a peaceful court, conveniently located within walking distance of Bronte Harbour. Built in 2017, this home offers over 6,000 square feet of luxurious finishings. The interior showcases exquisite European white oak flooring, soaring ceilings, a spectacular main-floor primary suite with Regency gas fireplace, an impressive walk-in closet with built-ins, and stunning ensuite featuring a Victoria Albert soaker tub. The remarkable kitchen is equipped with a Wolf range top, double ovens, SubZero fridge/freezer, and wine fridge. The large island faces the expansive great room, highlighted by a wall of windows and a Town & Country gas fireplace. The main floor also includes a private office adjacent to the kitchen, a laundry room with LG washer/dryer, a powder room, and a mud room with beautiful built-ins and walnut bench. Ascend the open staircase to a loft overlooking the great room, along with three additional bedrooms and two 3-piece baths. The lower level offers an additional 2,000 square feet of living space, featuring large windows, a bedroom, a 3-piece bathroom with heated flooring, a spacious recreation area, and a large gym. Stepping out from the breakfast area onto the composite deck, you'll be struck by the width of the backyard, beautiful gardens, and a shed that matches the house. This masterpiece is suitable for both empty nesters and active families.
Features
Included at 257 Surrey Dr
Oakville
Electricity is not included
Air Conditioning is not included
Building Insurance is not included
Located near Rebecca
Fireplace is included
Postal Code is L6L 3T6
MLS ID is W11987804
Heating is not included
Water is not included
Located in the Bronte West area
Unit has Forced Air
Gas Heating
AC Central Air system
Located in Oakville
Listed for $3,499,000
No Pool
Full Basement
Stone Exterior
Municipal Water supply
Located near Rebecca
No Central Vacuum system
Postal Code is L6L 3T6
MLS ID is W11987804
Fireplace included
Forced Air
Gas Heating
AC Central Air
Attached Garage included
Located in the Bronte West area
Located in Oakville
Listed for $3,499,000
Sanitation method is Sewers
Located near Rebecca
Water Supply is Municipal
Postal Code is L6L 3T6
MLS ID is W11987804
Located in the Bronte West area
Located in Oakville
Sanitation method is Sewers
Listed for $3,499,000
Listed
257 Surrey Dr Oakville $3,499,000
Predicted Price
3500-5000 Square Feet
Lot Size is 45.42 ft front x
99.92 ft depth
4
Bed
5 Bath
6.00 Parking Spaces
257 Surrey Dr For Sale
Property Taxes are $13353 per year
Front entry is on the South side of
Surrey
Dr
Property style is 1 1/2 Storey
Property is approximately 6-15 years old
Lot Size is 45.42 ft front x
99.92 ft depth
Located near Rebecca
Fireplace is included
Postal Code is L6L 3T6
MLS ID is W11987804
Located in the Bronte West area
Unit has Forced Air
Gas Heating
AC Central Air system
Located in Oakville
Listed for $3,499,000
No Pool
Full Basement
Stone Exterior
Municipal Water supply
Fireplace included
Forced Air
Gas Heating
AC Central Air
Attached Garage included
Located near Rebecca
No Central Vacuum system
Postal Code is L6L 3T6
MLS ID is W11987804
Located in the Bronte West area
Located in Oakville
Listed for $3,499,000
Sanitation method is Sewers
Located near Rebecca
Water Supply is Municipal
Postal Code is L6L 3T6
MLS ID is W11987804
Located in the Bronte West area
Located in Oakville
Sanitation method is Sewers
Listed for $3,499,000
Features
Listed
257 Surrey Dr Oakville $3,499,000
Predicted Price
3500-5000 Square Feet
Lot Size is 45.42 ft front x
99.92 ft depth
4
Bed
5 Bath
6.00 Parking Spaces
257 Surrey Dr For Sale
Property Taxes are $13353 per year
Front entry is on the South side of
Surrey
Dr
Property style is 1 1/2 Storey
Property is approximately 6-15 years old
Lot Size is 45.42 ft front x
99.92 ft depth
Located near Rebecca
Fireplace is included
Postal Code is L6L 3T6
MLS ID is W11987804
Located in the Bronte West area
Unit has Forced Air
Gas Heating
AC Central Air system
Located in Oakville
Listed for $3,499,000
No Pool
Full Basement
Stone Exterior
Municipal Water supply
Fireplace included
Forced Air
Gas Heating
AC Central Air
Attached Garage included
Located near Rebecca
No Central Vacuum system
Postal Code is L6L 3T6
MLS ID is W11987804
Located in the Bronte West area
Located in Oakville
Listed for $3,499,000
Sanitation method is Sewers
Located near Rebecca
Water Supply is Municipal
Postal Code is L6L 3T6
MLS ID is W11987804
Located in the Bronte West area
Located in Oakville
Sanitation method is Sewers
Listed for $3,499,000
Features
Recent News
Data courtesy of RE/MAX ESCARPMENT REALTY INC.. Disclaimer: UnityRE takes care in ensuring accurate information, however all content on this page should be used for reference purposes only. For questions or to verify any of the data, please send us a message.








