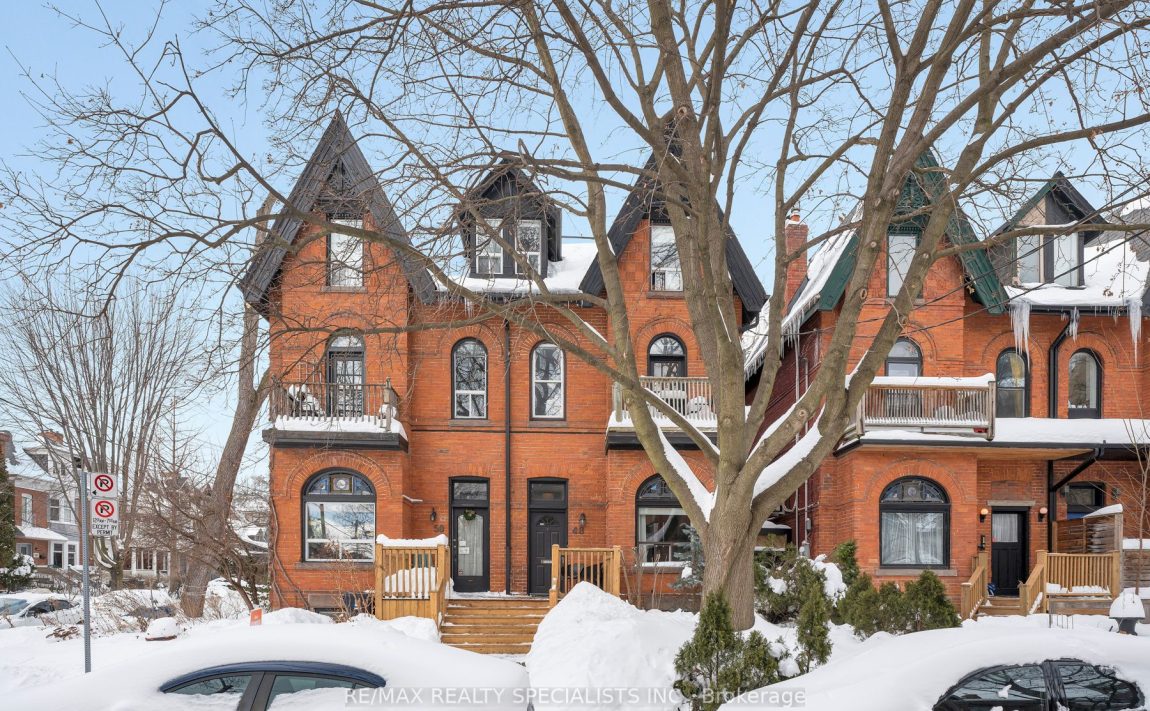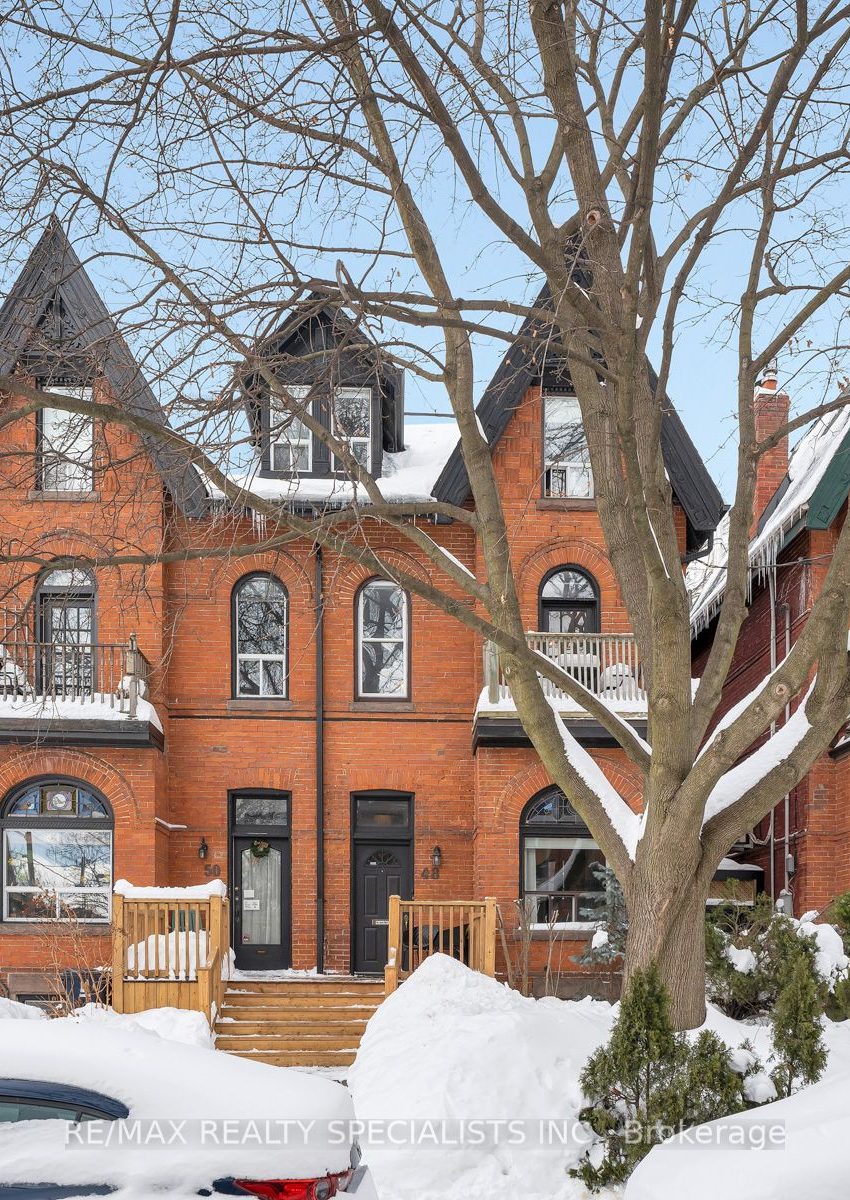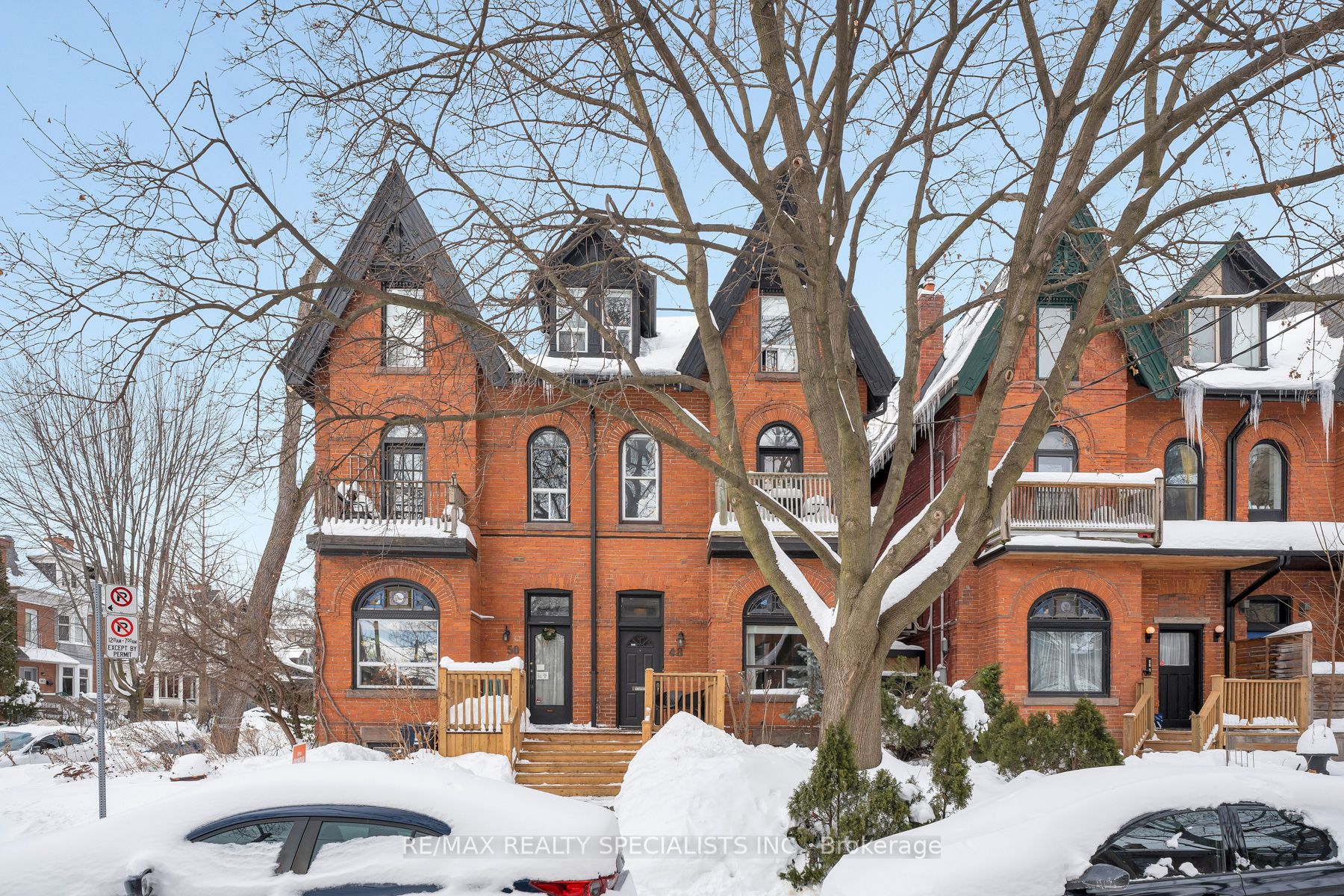Listed
48 Leopold St Toronto $1,999,999 For Sale
Predicted Price
2000-2500 Square Feet
Lot Size is 22.25 ft front x
88.00 ft depth
3
Bed
3 Bath
No Parking
/ 0 Garage Parking
48 Leopold St For Sale
Property Taxes are $6559 per year
Front entry is on the North side of
Leopold
St
Property style is 3-Storey
Property age unavailable: Contact us for details
Lot Size is 22.25 ft front x
88.00 ft depth
About 48 Leopold St
Stunning Victorian Home in Trendy Parkdale Tucked Away on a Quiet, Leafy Street. This beautifully preserved Victorian-era home seamlessly blends historic charm with modern updates. The home's architectural character shines through with its exposed interior brick walls, soaring cathedral ceilings, and abundant natural light filling every room. The main floor boasts hardwood floors, crown mouldings, 10-foot ceilings and a sunroom, creating a grand and inviting atmosphere. The second floor is a separate unit with its own modern kitchen, living room with custom built-in walnut shelving, a 3-piece bathroom and a bedroom with ample custom closet space. The third-floor primary bedroom is exceptional, featuring a striking 13-foot cathedral ceiling, complemented by a modern ensuite bath and a spacious private terrace off the master bedroom. Extra-large custom wardrobes and a built-in shoe closet provide plenty of storage, while the large laundry area with custom cabinetry brings modern convenience. The expansive unfinished basement allows for the creation of another spacious two-bedroom rental unit. This grandiose home, located in the city's core, is nearly 3000 square feet (including the basement), making it a unique find for an original Victorian treasure of this magnitude, which presents the opportunity for either a lucrative income-generating property or a magnificent family home. Ideally located just a short walk to vibrant Roncesvalles Avenue, this home offers access to an eclectic mix of trendy restaurants, coffee shops, and boutique shops, all within steps of your front door. This majestic home is a rare opportunity to experience a Victorian residence's timeless beauty and charm, combined with the best of contemporary living in one of Parkdale's most desirable neighbourhoods.
Features
Included at 48 Leopold St
Toronto
Electricity is not included
Air Conditioning is not included
Building Insurance is not included
Located near Queen st W and Jameson
Fireplace is included
Postal Code is M6K 1J9
MLS ID is W11984928
Heating is not included
Water is not included
Located in the South Parkdale area
Unit has Forced Air
Gas Heating
AC Central Air system
Located in Toronto
Listed for $1,999,999
No Pool
Unfinished Basement
Brick Exterior
Municipal Water supply
Located near Queen st W and Jameson
No Central Vacuum system
Postal Code is M6K 1J9
MLS ID is W11984928
Fireplace included
Forced Air
Gas Heating
AC Central Air
No Garage included
Located in the South Parkdale area
Located in Toronto
Listed for $1,999,999
Sanitation method is Sewers
Located near Queen st W and Jameson
Water Supply is Municipal
Postal Code is M6K 1J9
MLS ID is W11984928
Located in the South Parkdale area
Located in Toronto
Sanitation method is Sewers
Listed for $1,999,999
Listed
48 Leopold St Toronto $1,999,999
Predicted Price
2000-2500 Square Feet
Lot Size is 22.25 ft front x
88.00 ft depth
3
Bed
3 Bath
No Parking
48 Leopold St For Sale
Property Taxes are $6559 per year
Front entry is on the North side of
Leopold
St
Property style is 3-Storey
Property age unavailable: Contact us for details
Lot Size is 22.25 ft front x
88.00 ft depth
Located near Queen st W and Jameson
Fireplace is included
Postal Code is M6K 1J9
MLS ID is W11984928
Located in the South Parkdale area
Unit has Forced Air
Gas Heating
AC Central Air system
Located in Toronto
Listed for $1,999,999
No Pool
Unfinished Basement
Brick Exterior
Municipal Water supply
Fireplace included
Forced Air
Gas Heating
AC Central Air
No Garage included
Located near Queen st W and Jameson
No Central Vacuum system
Postal Code is M6K 1J9
MLS ID is W11984928
Located in the South Parkdale area
Located in Toronto
Listed for $1,999,999
Sanitation method is Sewers
Located near Queen st W and Jameson
Water Supply is Municipal
Postal Code is M6K 1J9
MLS ID is W11984928
Located in the South Parkdale area
Located in Toronto
Sanitation method is Sewers
Listed for $1,999,999
Features
Listed
48 Leopold St Toronto $1,999,999
Predicted Price
2000-2500 Square Feet
Lot Size is 22.25 ft front x
88.00 ft depth
3
Bed
3 Bath
No Parking
48 Leopold St For Sale
Property Taxes are $6559 per year
Front entry is on the North side of
Leopold
St
Property style is 3-Storey
Property age unavailable: Contact us for details
Lot Size is 22.25 ft front x
88.00 ft depth
Located near Queen st W and Jameson
Fireplace is included
Postal Code is M6K 1J9
MLS ID is W11984928
Located in the South Parkdale area
Unit has Forced Air
Gas Heating
AC Central Air system
Located in Toronto
Listed for $1,999,999
No Pool
Unfinished Basement
Brick Exterior
Municipal Water supply
Fireplace included
Forced Air
Gas Heating
AC Central Air
No Garage included
Located near Queen st W and Jameson
No Central Vacuum system
Postal Code is M6K 1J9
MLS ID is W11984928
Located in the South Parkdale area
Located in Toronto
Listed for $1,999,999
Sanitation method is Sewers
Located near Queen st W and Jameson
Water Supply is Municipal
Postal Code is M6K 1J9
MLS ID is W11984928
Located in the South Parkdale area
Located in Toronto
Sanitation method is Sewers
Listed for $1,999,999
Features
Recent News
Data courtesy of RE/MAX REALTY SPECIALISTS INC.. Disclaimer: UnityRE takes care in ensuring accurate information, however all content on this page should be used for reference purposes only. For questions or to verify any of the data, please send us a message.








