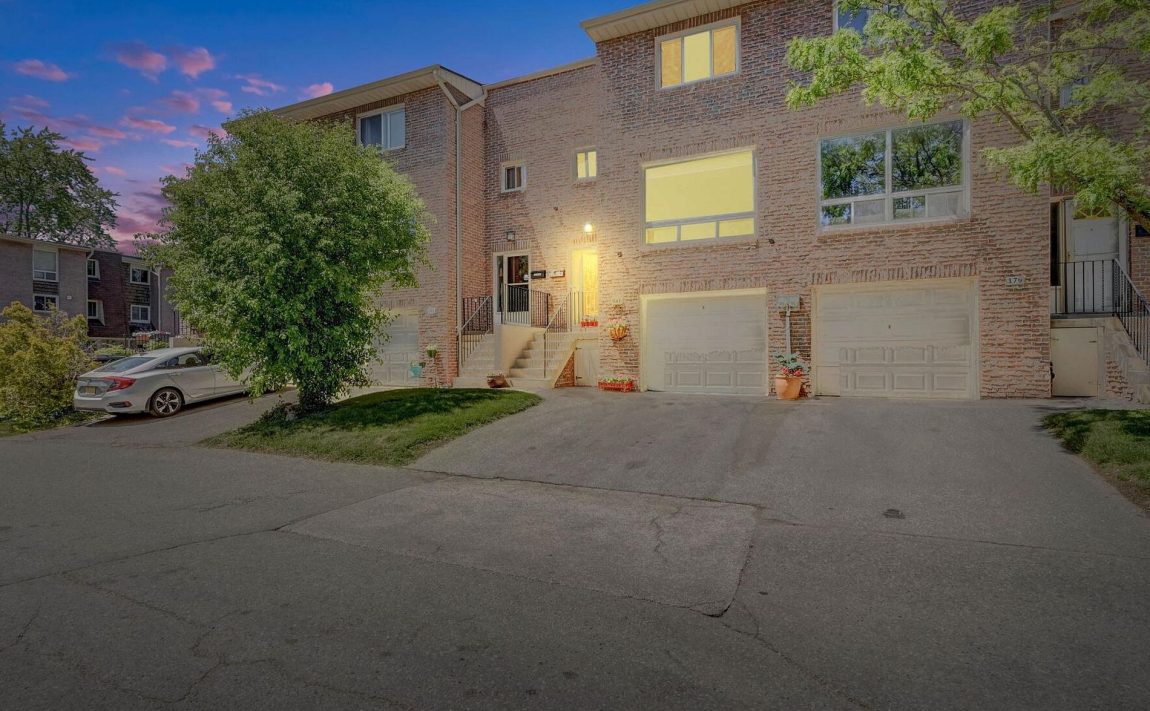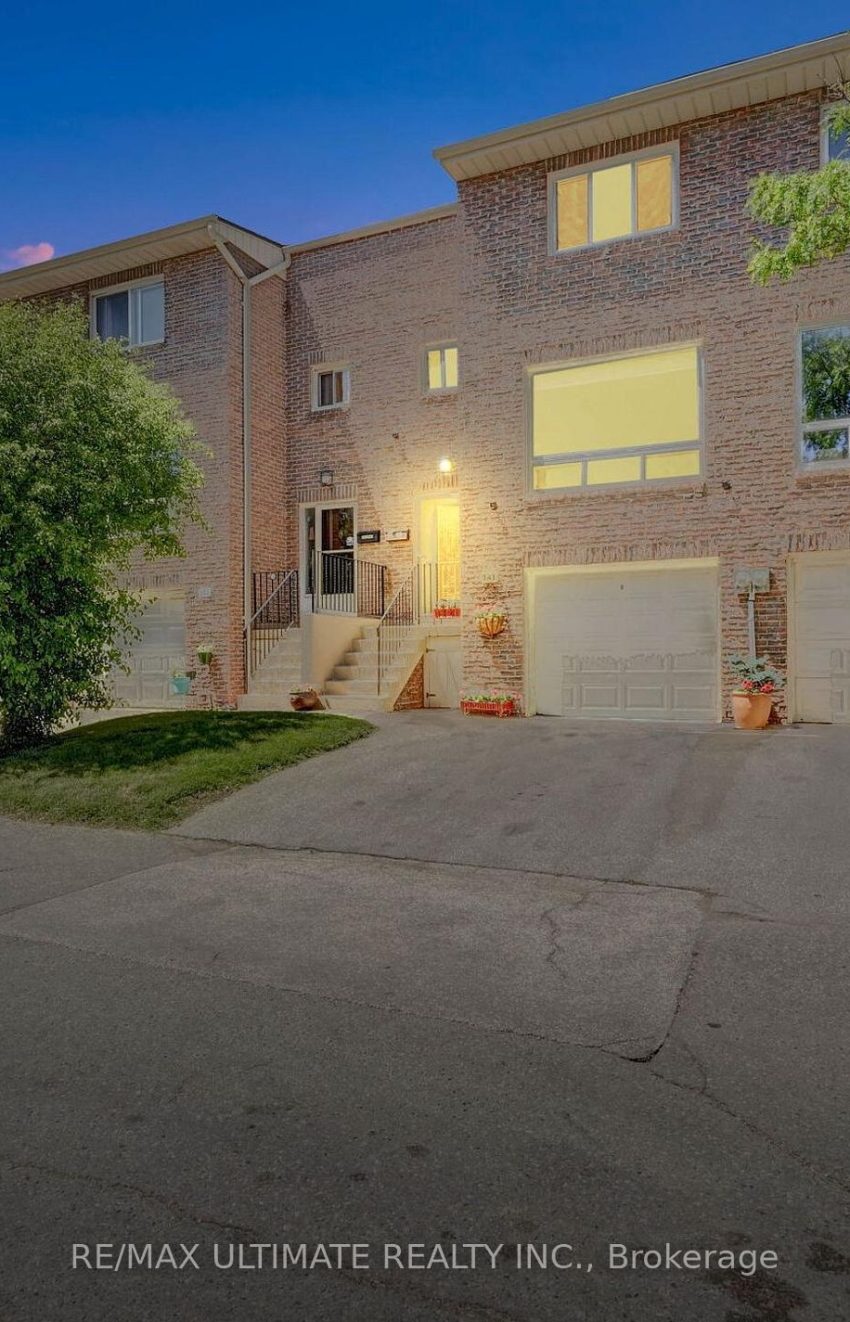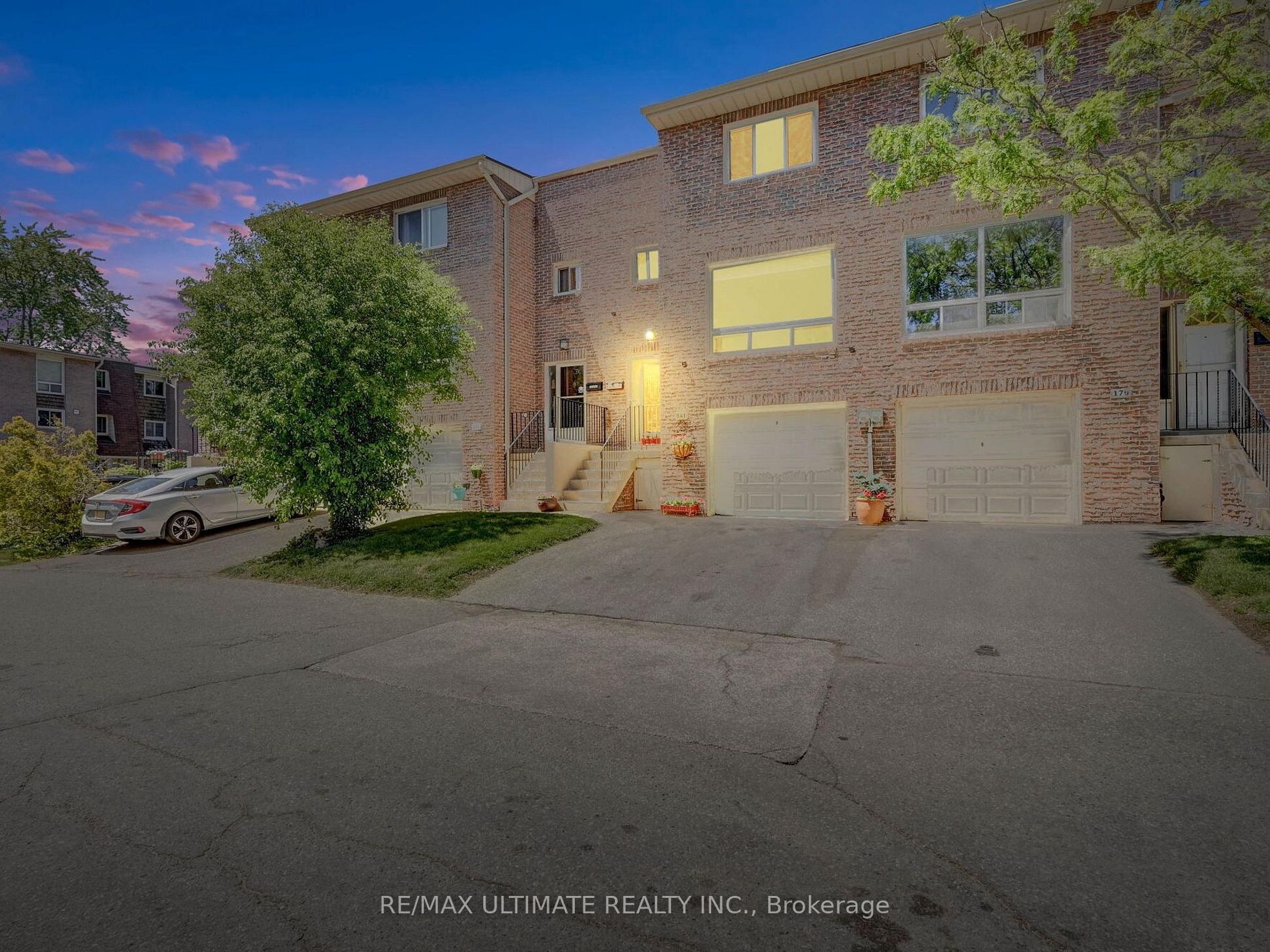Listed
181RC – 181 Rusty Crestway Way Toronto $899,000 For Sale
181 Rusty Crestway Way For Sale
Property Taxes are $3362 per year
Unit 181RC
has South views
Property style is 2-Storey
Property is approximately 51-99 years old
Maintenance Fees are $472.53 per month
Pets Allowed with some restrictions
About 181 Rusty Crestway Way
Elegant & Sun-Filled Townhome in Prime North York! Step into this beautifully updated 3-bedroom townhome, nestled in one of North York's most sought-after communities. Designed for both style and comfort, this stunning residence boasts an open-concept layout with seamless living and dining areas & rich hardwood floors. The galley style kitchen with granite counters & breakfast bar is perfect for busy families while the adjacent dining room provides ample space for larger family gatherings. This home boasts a recently refreshed upper floor, including a new spa-inspired main bathroom (2025), new gleaming hardwood floors (2025) in the upper hallway and all bedrooms & a new roof (2025).The finished lower level provides additional living space, ideal for a home office, recreation room, or guest suite, with a walkout to a private patio and yard your own serene retreat in the city. Situated in a well-managed community, this home is just steps from Fairview Mall, Seneca College, top rated schools, dining & parks. With effortless access to public transit and major highways (404/DVP/401). Commuting is a breeze. A rare opportunity to own a refined, move-in-ready home in a fabulous location. Come, see what this home has to offer and how you will make it your own!
Features
Bbqs Allowed,
Hospital,
Park,
Public Transit,
School,
Included at 181 Rusty Crestway Way
Toronto
Electricity is not included
Air Conditioning is not included
Building Insurance is included
Located near Don Mills & Van Horne
Owned Parking
Parking Type is Private
Postal Code is M2J 2Y5
MLS ID is C11983817
Heating is not included
Water is included
No locker included
Located in the Don Valley Village area
Unit has Forced Air
Gas Heating
AC Central Air system
This unit has no balcony
Located in Toronto
Listed for $899,000
Fin W/O Basement
Brick Exterior
Located near Don Mills & Van Horne
No Central Vacuum system
Postal Code is M2J 2Y5
MLS ID is C11983817
No Fireplace included
Forced Air
Gas Heating
AC Central Air
Built-In Garage included
Located in the Don Valley Village area
Located in Toronto
Listed for $899,000
Located near Don Mills & Van Horne
Postal Code is M2J 2Y5
MLS ID is C11983817
Located in the Don Valley Village area
Located in Toronto
Listed for $899,000
Listed
181RC – 181 Rusty Crestway Way Toronto $899,000
181 Rusty Crestway Way For Sale
Property Taxes are $3362 per year
Unit 181RC
has South views
Property style is 2-Storey
Property is approximately 51-99 years old
Maintenance Fees are $472.53 per month
Pets Allowed with some restrictions
Building Insurance is included
Water is included
No locker included
Located near Don Mills & Van Horne
Owned Parking
Parking Type is Private
Postal Code is M2J 2Y5
MLS ID is C11983817
Located in the Don Valley Village area
Unit has Forced Air
Gas Heating
AC Central Air system
This unit has no balcony
Located in Toronto
Listed for $899,000
Fin W/O Basement
Brick Exterior
No Fireplace included
Forced Air
Gas Heating
AC Central Air
Built-In Garage included
Located near Don Mills & Van Horne
No Central Vacuum system
Postal Code is M2J 2Y5
MLS ID is C11983817
Located in the Don Valley Village area
Located in Toronto
Listed for $899,000
Located near Don Mills & Van Horne
Postal Code is M2J 2Y5
MLS ID is C11983817
Located in the Don Valley Village area
Located in Toronto
Listed for $899,000
Features
Bbqs Allowed,
Hospital,
Park,
Public Transit,
School,
Listed
181RC – 181 Rusty Crestway Way Toronto $899,000
181 Rusty Crestway Way For Sale
Property Taxes are $3362 per year
Unit 181RC
has South views
Property style is 2-Storey
Property is approximately 51-99 years old
Maintenance Fees are $472.53 per month
Pets Allowed with some restrictions
Building Insurance is included
Water is included
No locker included
Located near Don Mills & Van Horne
Owned Parking
Parking Type is Private
Postal Code is M2J 2Y5
MLS ID is C11983817
Located in the Don Valley Village area
Unit has Forced Air
Gas Heating
AC Central Air system
This unit has no balcony
Located in Toronto
Listed for $899,000
Fin W/O Basement
Brick Exterior
No Fireplace included
Forced Air
Gas Heating
AC Central Air
Built-In Garage included
Located near Don Mills & Van Horne
No Central Vacuum system
Postal Code is M2J 2Y5
MLS ID is C11983817
Located in the Don Valley Village area
Located in Toronto
Listed for $899,000
Located near Don Mills & Van Horne
Postal Code is M2J 2Y5
MLS ID is C11983817
Located in the Don Valley Village area
Located in Toronto
Listed for $899,000
Features
Bbqs Allowed,
Hospital,
Park,
Public Transit,
School,
Recent News
Data courtesy of RE/MAX ULTIMATE REALTY INC.. Disclaimer: UnityRE takes care in ensuring accurate information, however all content on this page should be used for reference purposes only. For questions or to verify any of the data, please send us a message.








