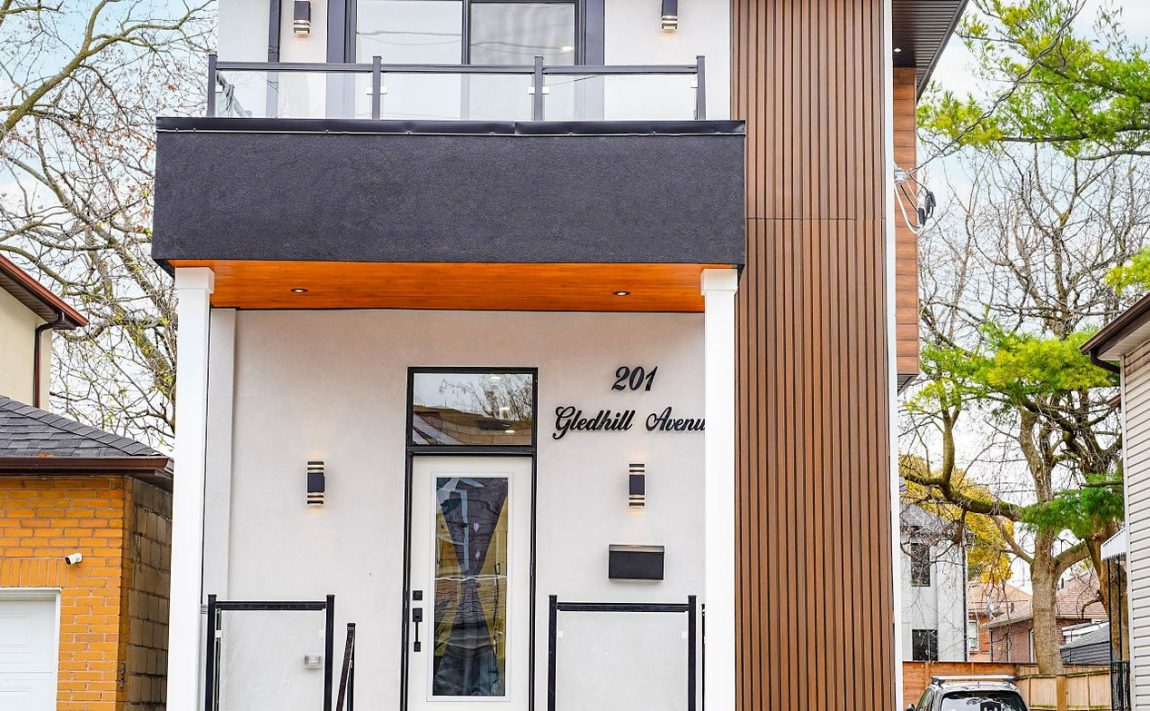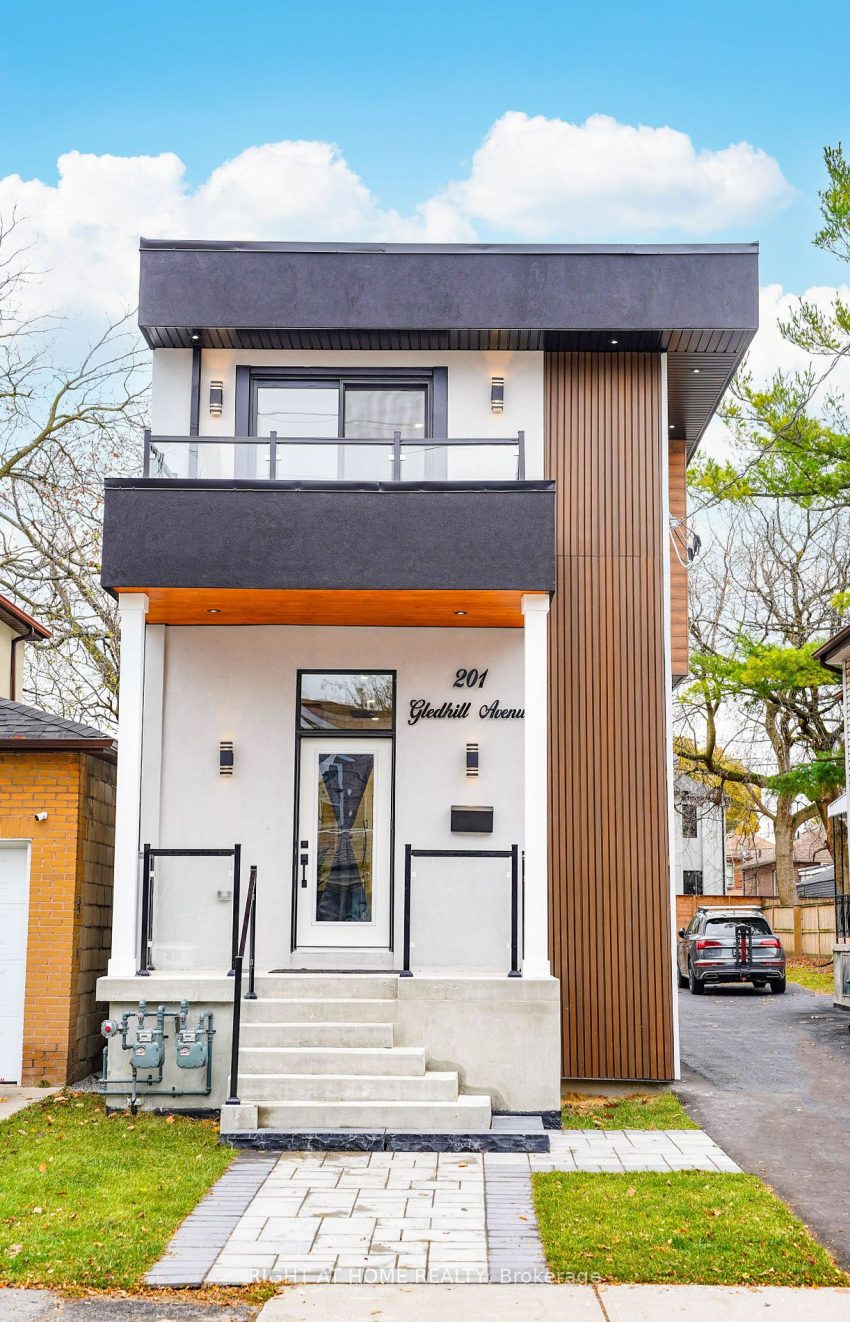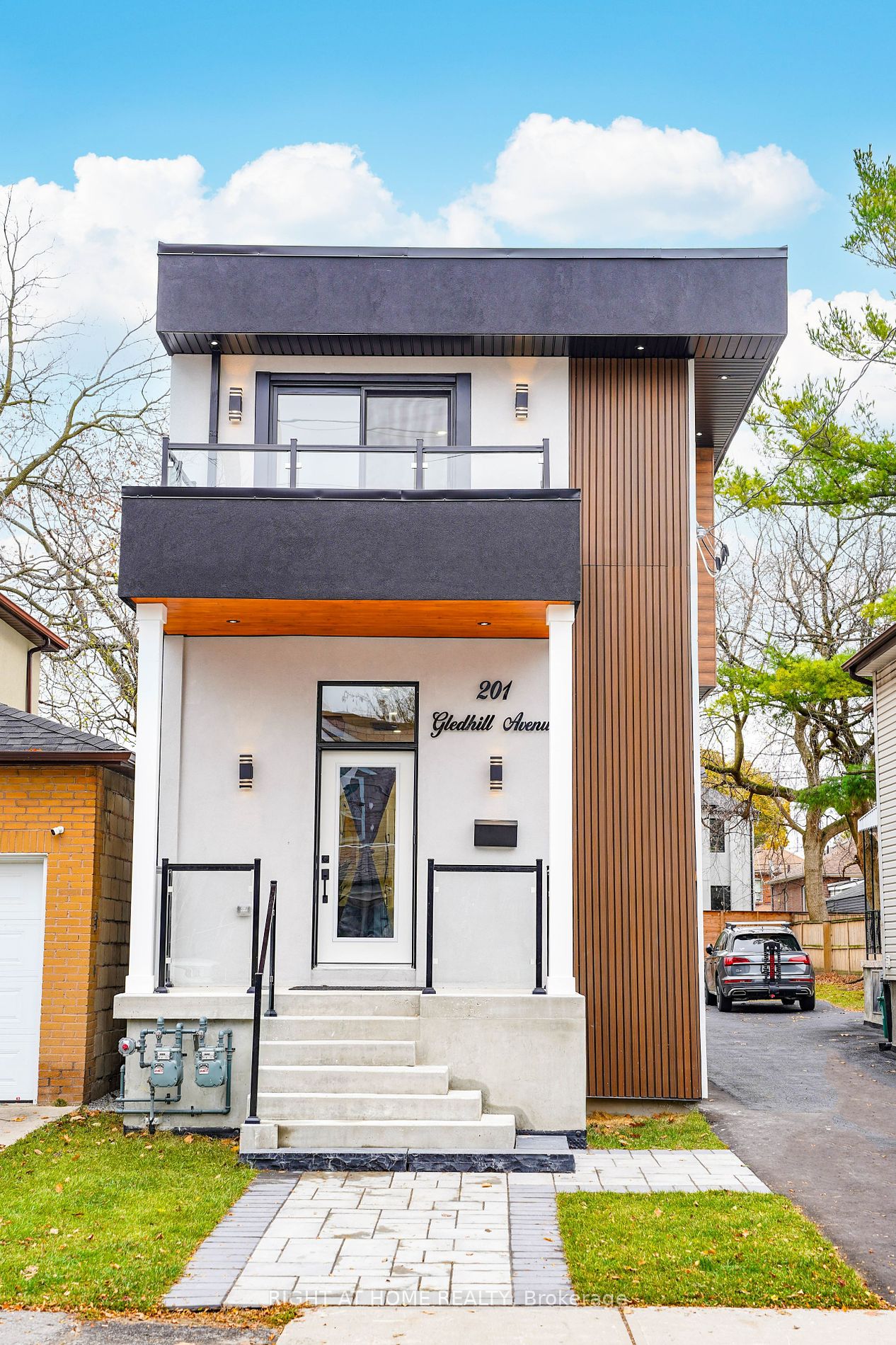Listed
201 Gledhill Ave Toronto $1,875,000 For Sale
Predicted Price
2500-3000 Square Feet
Lot Size is 25.00 ft front x
172.25 ft depth
3
Bed
4 Bath
3.00 Parking Spaces
/ 0 Garage Parking
201 Gledhill Ave For Sale
Property Taxes are $4592 per year
Front entry is on the East side of
Gledhill
Ave
Property style is 2-Storey
Property is brand New
Lot Size is 25.00 ft front x
172.25 ft depth
About 201 Gledhill Ave
Introducing 201 Gledhill Ave, a newly constructed, beautifully designed and meticulously finished 2-story Duplex in East York. The upper unit spans 1,786 sq. ft. (per architectural drawings) and features 3 bedrooms, 3 bathrooms, a spacious open-concept living area, a custom kitchen with a large island, and French doors leading to a private outdoor entertainment space in the rear yard. Enjoy the convenience of upper-floor laundry, pot lights throughout, ample natural light from numerous windows, and front and rear balconies. Custom mono stringer stairs with glass railings add a touch of elegance. The lower unit, at 908 sq. ft. (per architectural drawings), offers 2 bedrooms, ensuite laundry, radiant floor heating, over 8-foot ceilings, and a generous living area. The expansive 172-foot deep lot boasts a custom deck, a large tool shed, and an approved City of Toronto building permit for a 2-story garden suite with a basement and 4 bedrooms, plus a detached single-car garage (permits available upon request).Located near schools, parks, shops, restaurants on the Danforth, and Woodbine Beach Park, this property includes stainless steel appliances, pot lights, an electric fireplace, glass railings, custom glass showers, a skylight, a tankless water heater/boiler (owned), two furnaces (owned), an air conditioner (owned), a large garden shed with electrical connection, and custom deck and soffit lighting.
Features
Included at 201 Gledhill Ave
Toronto
Electricity is not included
Air Conditioning is not included
Building Insurance is not included
Located near Woodbine Ave. and Lumsden Ave.
There is no Elevator
Postal Code is M4C 5K9
MLS ID is E11971836
Heating is not included
Water is not included
Located in the Woodbine-Lumsden area
Unit has Forced Air
Gas Heating
AC Central Air system
Located in Toronto
Listed for $1,875,000
No Pool
Apartment Basement
Stucco/Plaster Exterior
Municipal Water supply
Located near Woodbine Ave. and Lumsden Ave.
No Elevator
No Central Vacuum system
Postal Code is M4C 5K9
MLS ID is E11971836
No Fireplace included
Forced Air
Gas Heating
AC Central Air
No Garage included
Located in the Woodbine-Lumsden area
Zoning is RD(f6;a185;d0.75)
Located in Toronto
Listed for $1,875,000
Sanitation method is Sewers
Located near Woodbine Ave. and Lumsden Ave.
Water Supply is Municipal
Postal Code is M4C 5K9
MLS ID is E11971836
Located in the Woodbine-Lumsden area
Zoning is RD(f6;a185;d0.75)
Located in Toronto
Sanitation method is Sewers
Listed for $1,875,000
Listed
201 Gledhill Ave Toronto $1,875,000
Predicted Price
2500-3000 Square Feet
Lot Size is 25.00 ft front x
172.25 ft depth
3
Bed
4 Bath
3.00 Parking Spaces
201 Gledhill Ave For Sale
Property Taxes are $4592 per year
Front entry is on the East side of
Gledhill
Ave
Property style is 2-Storey
Property is brand New
Lot Size is 25.00 ft front x
172.25 ft depth
Located near Woodbine Ave. and Lumsden Ave.
There is no Elevator
Postal Code is M4C 5K9
MLS ID is E11971836
Located in the Woodbine-Lumsden area
Unit has Forced Air
Gas Heating
AC Central Air system
Located in Toronto
Listed for $1,875,000
No Pool
Apartment Basement
Stucco/Plaster Exterior
Municipal Water supply
No Fireplace included
Forced Air
Gas Heating
AC Central Air
No Garage included
Located near Woodbine Ave. and Lumsden Ave.
No Elevator
No Central Vacuum system
Postal Code is M4C 5K9
MLS ID is E11971836
Located in the Woodbine-Lumsden area
Zoning is RD(f6;a185;d0.75)
Located in Toronto
Listed for $1,875,000
Sanitation method is Sewers
Located near Woodbine Ave. and Lumsden Ave.
Water Supply is Municipal
Postal Code is M4C 5K9
MLS ID is E11971836
Located in the Woodbine-Lumsden area
Zoning is RD(f6;a185;d0.75)
Located in Toronto
Sanitation method is Sewers
Listed for $1,875,000
Features
Listed
201 Gledhill Ave Toronto $1,875,000
Predicted Price
2500-3000 Square Feet
Lot Size is 25.00 ft front x
172.25 ft depth
3
Bed
4 Bath
3.00 Parking Spaces
201 Gledhill Ave For Sale
Property Taxes are $4592 per year
Front entry is on the East side of
Gledhill
Ave
Property style is 2-Storey
Property is brand New
Lot Size is 25.00 ft front x
172.25 ft depth
Located near Woodbine Ave. and Lumsden Ave.
There is no Elevator
Postal Code is M4C 5K9
MLS ID is E11971836
Located in the Woodbine-Lumsden area
Unit has Forced Air
Gas Heating
AC Central Air system
Located in Toronto
Listed for $1,875,000
No Pool
Apartment Basement
Stucco/Plaster Exterior
Municipal Water supply
No Fireplace included
Forced Air
Gas Heating
AC Central Air
No Garage included
Located near Woodbine Ave. and Lumsden Ave.
No Elevator
No Central Vacuum system
Postal Code is M4C 5K9
MLS ID is E11971836
Located in the Woodbine-Lumsden area
Zoning is RD(f6;a185;d0.75)
Located in Toronto
Listed for $1,875,000
Sanitation method is Sewers
Located near Woodbine Ave. and Lumsden Ave.
Water Supply is Municipal
Postal Code is M4C 5K9
MLS ID is E11971836
Located in the Woodbine-Lumsden area
Zoning is RD(f6;a185;d0.75)
Located in Toronto
Sanitation method is Sewers
Listed for $1,875,000
Features
Recent News
Data courtesy of RIGHT AT HOME REALTY. Disclaimer: UnityRE takes care in ensuring accurate information, however all content on this page should be used for reference purposes only. For questions or to verify any of the data, please send us a message.








