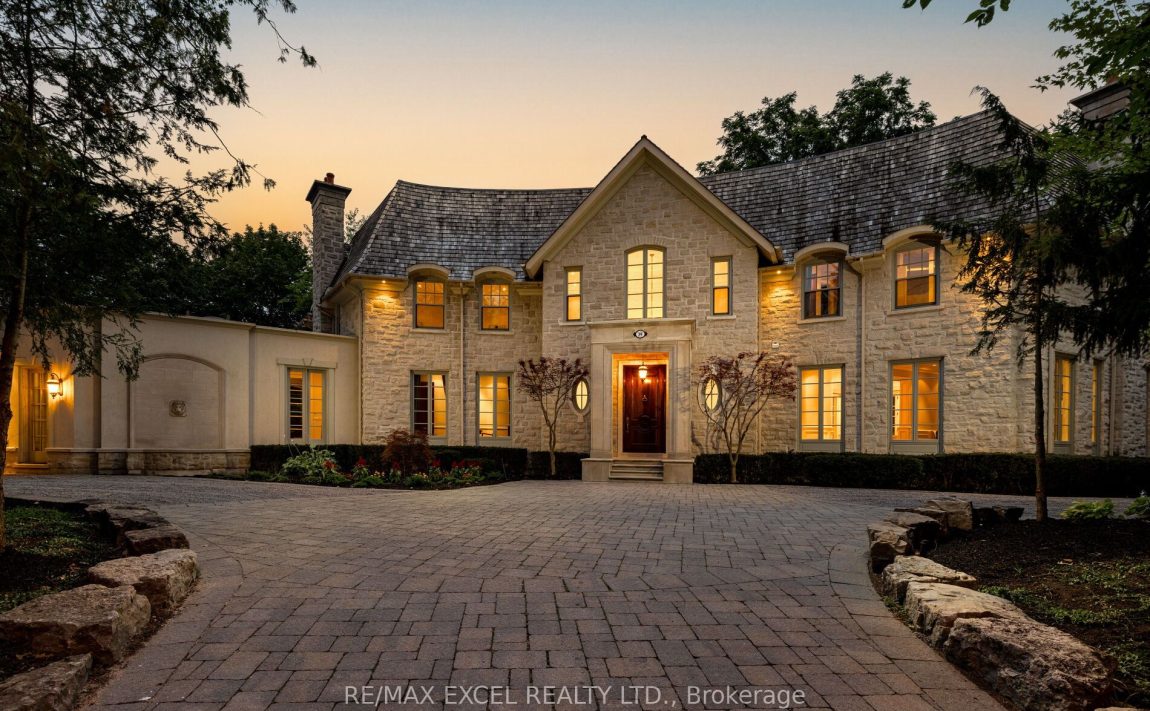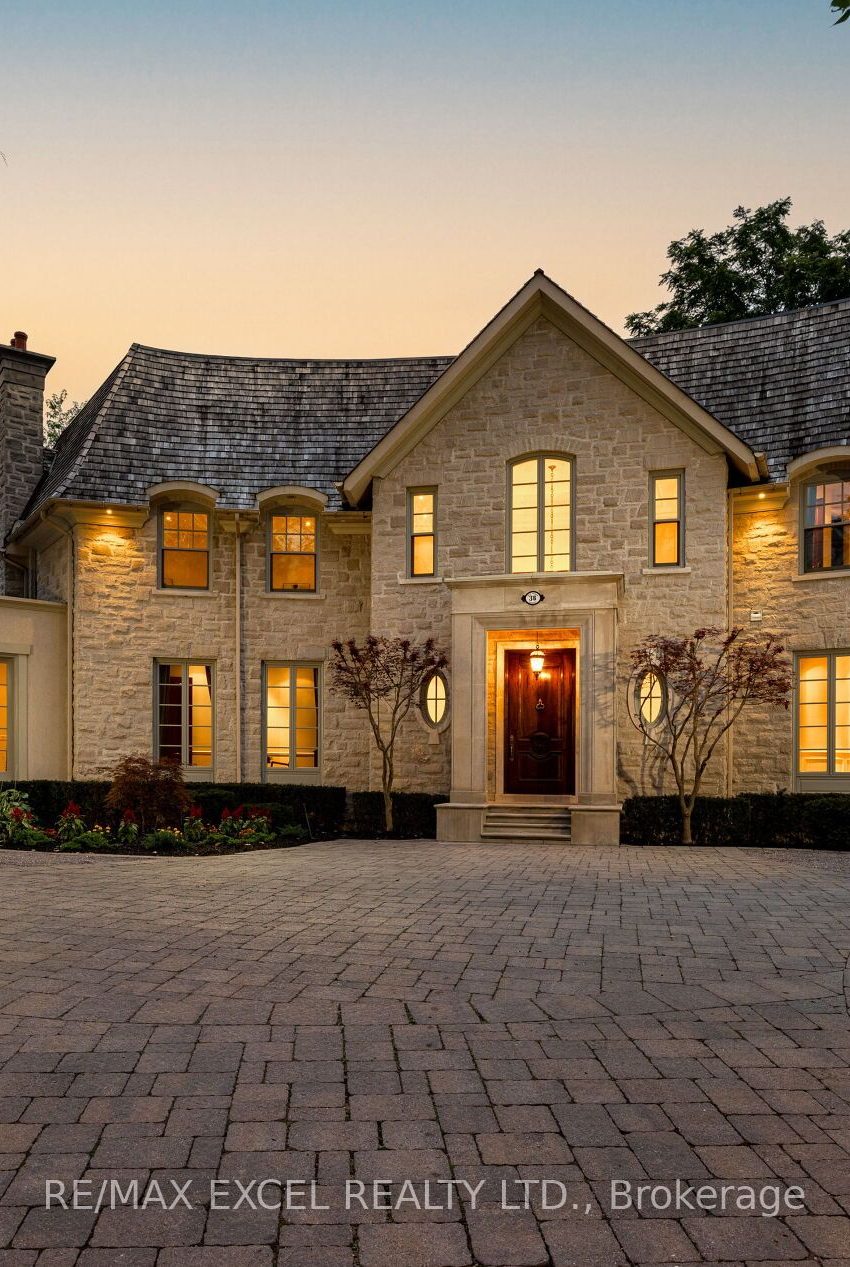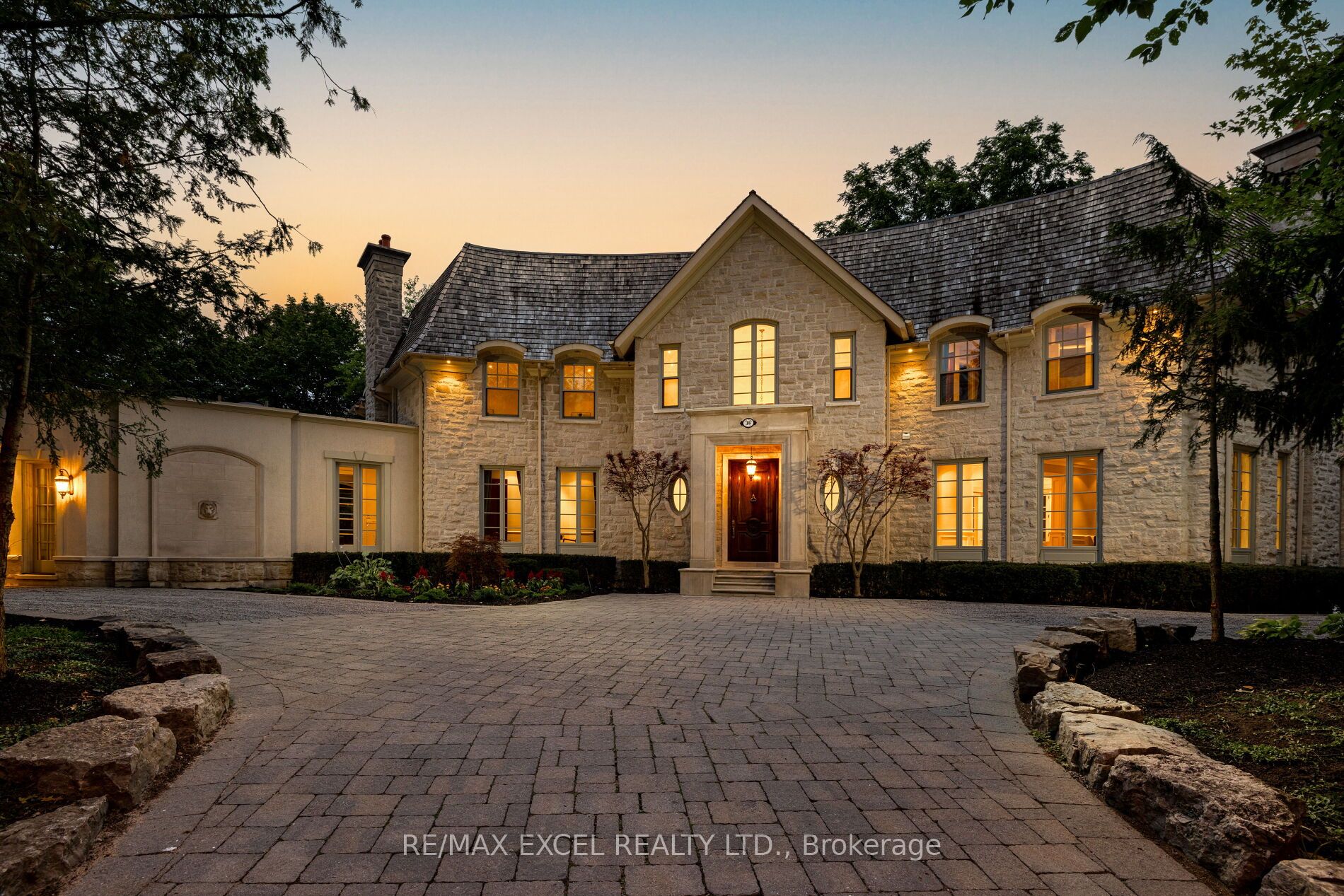Listed
36 Old Yonge St Toronto $8,380,000 For Sale
Predicted Price
5000+ Square Feet
Lot Size is 239.08 ft front x
207.81 ft depth
5
Bed
9 Bath
15.00 Parking Spaces
/ 0 Garage Parking
36 Old Yonge St For Sale
Property Taxes are $48564 per year
Front entry is on the West side of
Old Yonge
St
Property style is 2-Storey
Property age unavailable: Contact us for details
Lot Size is 239.08 ft front x
207.81 ft depth
About 36 Old Yonge St
Experience the epitome of elegance with this French Chateau inspired residence. In the heart of Hogg's Hollow represents the pinnacle of luxury living. Nestled on a 240ft wide ravine lot, and the highest point of Hogg's Hollow, this magnificent home beautifully merges old-world charm with modern sophistication. From its grand exterior to the opulent interior details like soaring 10ft ceilings, marble floors, towering Ridley windows, detailed curves and millwork from walls to ceilings, every inch of the home has been meticulously crafted. The gourmet kitchen, complete with double granite islands, is a chef's and entertainer's dream, while two elegant libraries offer the perfect space for work or relaxation. The bedrooms provide serene views of the ravine, adding tranquility to daily living. Additional luxuries include a triple garage, expansive Veranda, a heated concrete inground pool with a waterfall, a home theatre, a wine cellar, and a sauna. Designed by renowned architect Dee Dee Taylor Hannah, the residence spans approximately 10,000 sqft of pure elegance living space. This estate is both secluded and convenient with a 3 car garage, just moments from unique shops, fine dining, prestigious schools, Granite Club and world-class golf courses. A rare offering for those seeking the finest in refined living.
Features
Ravine,
Included at 36 Old Yonge St
Toronto
Electricity is not included
Air Conditioning is not included
Building Insurance is not included
Located near Yonge/York Mills Road
Fireplace is included
Postal Code is M2P 1P7
MLS ID is C11966730
Heating is not included
Water is not included
Located in the Bridle Path-Sunnybrook-York Mills area
Unit has Forced Air
Gas Heating
AC Central Air system
Located in Toronto
Listed for $8,380,000
Inground Pool
Fin W/O Basement
Stone Exterior
Municipal Water supply
Located near Yonge/York Mills Road
Has a Central Vacuum system
Postal Code is M2P 1P7
MLS ID is C11966730
Fireplace included
Forced Air
Gas Heating
AC Central Air
Built-In Garage included
Located in the Bridle Path-Sunnybrook-York Mills area
Located in Toronto
Listed for $8,380,000
Sanitation method is Sewers
Located near Yonge/York Mills Road
Water Supply is Municipal
Postal Code is M2P 1P7
MLS ID is C11966730
Located in the Bridle Path-Sunnybrook-York Mills area
Located in Toronto
Sanitation method is Sewers
Listed for $8,380,000
Listed
36 Old Yonge St Toronto $8,380,000
Predicted Price
5000+ Square Feet
Lot Size is 239.08 ft front x
207.81 ft depth
5
Bed
9 Bath
15.00 Parking Spaces
36 Old Yonge St For Sale
Property Taxes are $48564 per year
Front entry is on the West side of
Old Yonge
St
Property style is 2-Storey
Property age unavailable: Contact us for details
Lot Size is 239.08 ft front x
207.81 ft depth
Located near Yonge/York Mills Road
Fireplace is included
Postal Code is M2P 1P7
MLS ID is C11966730
Located in the Bridle Path-Sunnybrook-York Mills area
Unit has Forced Air
Gas Heating
AC Central Air system
Located in Toronto
Listed for $8,380,000
Inground Pool
Fin W/O Basement
Stone Exterior
Municipal Water supply
Fireplace included
Forced Air
Gas Heating
AC Central Air
Built-In Garage included
Located near Yonge/York Mills Road
Has a Central Vacuum system
Postal Code is M2P 1P7
MLS ID is C11966730
Located in the Bridle Path-Sunnybrook-York Mills area
Located in Toronto
Listed for $8,380,000
Sanitation method is Sewers
Located near Yonge/York Mills Road
Water Supply is Municipal
Postal Code is M2P 1P7
MLS ID is C11966730
Located in the Bridle Path-Sunnybrook-York Mills area
Located in Toronto
Sanitation method is Sewers
Listed for $8,380,000
Features
Ravine,
Listed
36 Old Yonge St Toronto $8,380,000
Predicted Price
5000+ Square Feet
Lot Size is 239.08 ft front x
207.81 ft depth
5
Bed
9 Bath
15.00 Parking Spaces
36 Old Yonge St For Sale
Property Taxes are $48564 per year
Front entry is on the West side of
Old Yonge
St
Property style is 2-Storey
Property age unavailable: Contact us for details
Lot Size is 239.08 ft front x
207.81 ft depth
Located near Yonge/York Mills Road
Fireplace is included
Postal Code is M2P 1P7
MLS ID is C11966730
Located in the Bridle Path-Sunnybrook-York Mills area
Unit has Forced Air
Gas Heating
AC Central Air system
Located in Toronto
Listed for $8,380,000
Inground Pool
Fin W/O Basement
Stone Exterior
Municipal Water supply
Fireplace included
Forced Air
Gas Heating
AC Central Air
Built-In Garage included
Located near Yonge/York Mills Road
Has a Central Vacuum system
Postal Code is M2P 1P7
MLS ID is C11966730
Located in the Bridle Path-Sunnybrook-York Mills area
Located in Toronto
Listed for $8,380,000
Sanitation method is Sewers
Located near Yonge/York Mills Road
Water Supply is Municipal
Postal Code is M2P 1P7
MLS ID is C11966730
Located in the Bridle Path-Sunnybrook-York Mills area
Located in Toronto
Sanitation method is Sewers
Listed for $8,380,000
Features
Ravine,
Recent News
Data courtesy of RE/MAX EXCEL REALTY LTD.. Disclaimer: UnityRE takes care in ensuring accurate information, however all content on this page should be used for reference purposes only. For questions or to verify any of the data, please send us a message.








