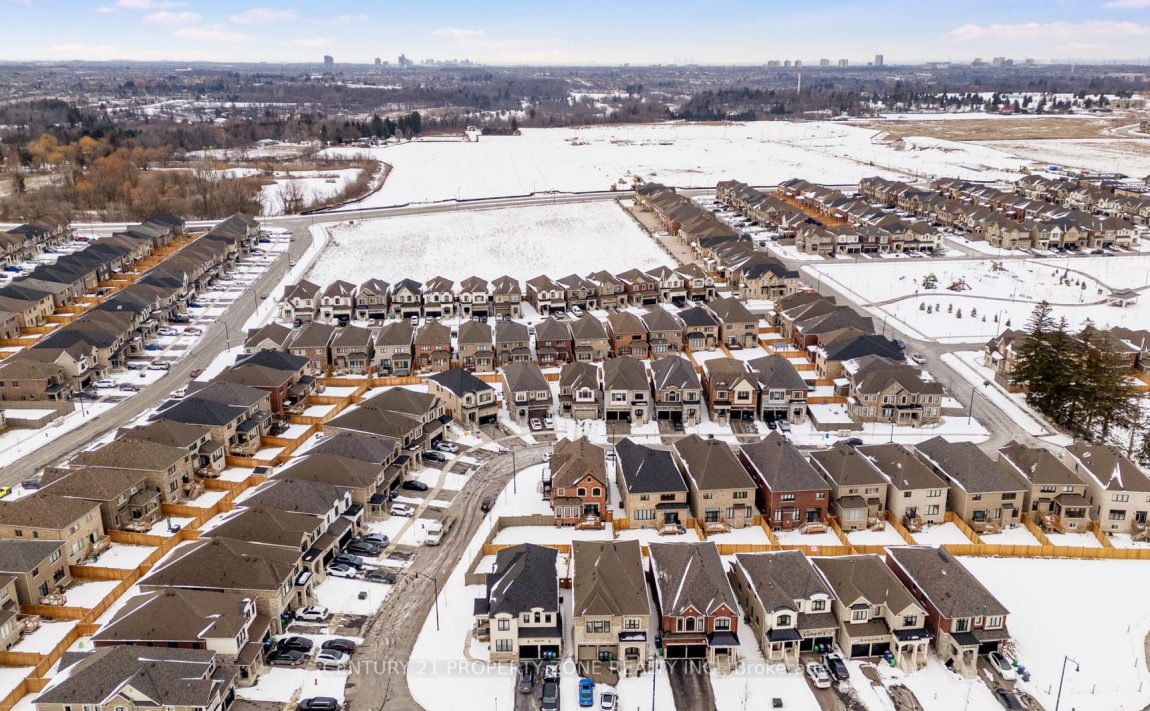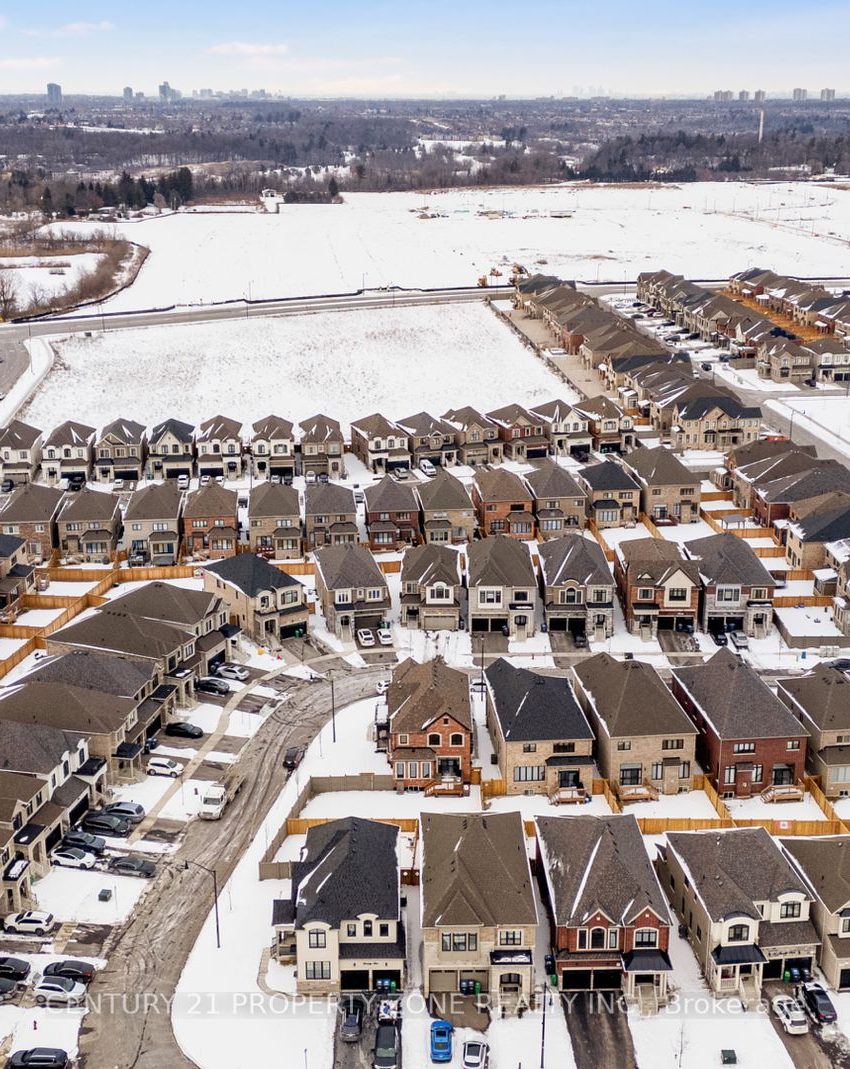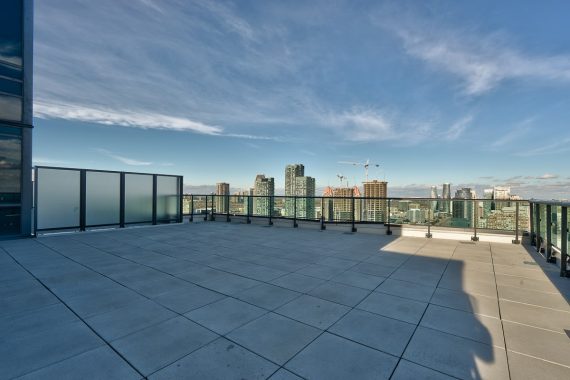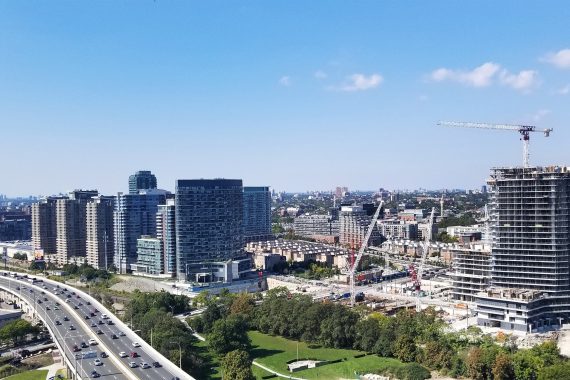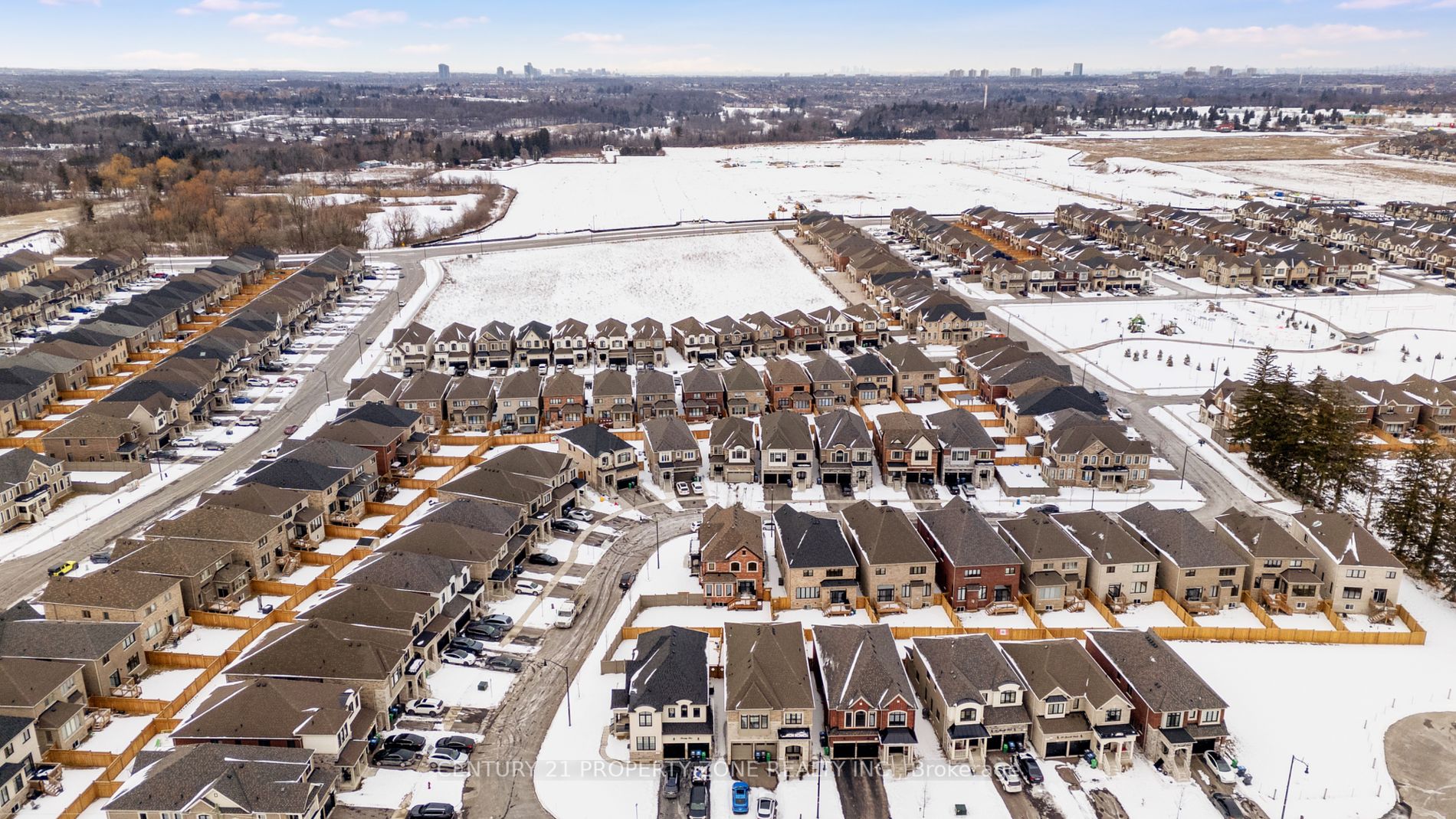Listed
12 Ixworth Circ Brampton $1,399,999 For Sale
Predicted Price
Lot Size is 44.28 ft front x
105.04 ft depth
4
Bed
4 Bath
4.00 Parking Spaces
/ 0 Garage Parking
12 Ixworth Circ For Sale
Property Taxes are $9341 per year
Front entry is on the North side of
Ixworth
Circ
Property style is 2-Storey
Property age unavailable: Contact us for details
Lot Size is 44.28 ft front x
105.04 ft depth
About 12 Ixworth Circ
Stunning Detached Estate with Breathtaking Exterior Elevation and an Airy Open-Concept Design! Featuring a Grand Double Door Entry and 9 Ft Ceilings, this home has a gourmet kitchen with stainless steel appliances, quartz countertops, a center island, a stylish backsplash, and hardwood flooring throughout. Additional highlights include oak stairs with iron pickets, main-level laundry, and a separate entrance. The spacious primary bedroom offers a private ensuite and a walk-in closet, while the second large bedroom also features an ensuite and walk-in closet. Two additional generously sized bedrooms share a convenient Jack-and-Jill bathroom, totaling 3 full bathrooms on the upper level. Large windows throughout provide an abundance of natural light. The unfinished basement, complete with an approved separate entrance and above-grade windows, is a blank canvas for your personal touch. Conveniently located near schools, grocery stores, shopping centers, HWY 401 & 407, parks, golf courses, and more, this home is nestled in a quiet, family-friendly neighborhoodmaking it the perfect place to call home!
Features
Included at 12 Ixworth Circ
Brampton
Electricity is not included
Air Conditioning is not included
Building Insurance is not included
Located near Mississauga Rd & Financial Dr
Fireplace is included
Postal Code is L6Y 6J8
MLS ID is W11964821
Heating is not included
Water is not included
Located in the Bram West area
Unit has Forced Air
Gas Heating
AC Central Air system
Located in Brampton
Listed for $1,399,999
No Pool
Unfinished Basement
Brick Front Exterior
Municipal Water supply
Located near Mississauga Rd & Financial Dr
No Central Vacuum system
Postal Code is L6Y 6J8
MLS ID is W11964821
Fireplace included
Forced Air
Gas Heating
AC Central Air
Attached Garage included
Located in the Bram West area
Located in Brampton
Listed for $1,399,999
Sanitation method is Sewers
Located near Mississauga Rd & Financial Dr
Water Supply is Municipal
Postal Code is L6Y 6J8
MLS ID is W11964821
Located in the Bram West area
Located in Brampton
Sanitation method is Sewers
Listed for $1,399,999
Listed
12 Ixworth Circ Brampton $1,399,999
Predicted Price
Lot Size is 44.28 ft front x
105.04 ft depth
4
Bed
4 Bath
4.00 Parking Spaces
12 Ixworth Circ For Sale
Property Taxes are $9341 per year
Front entry is on the North side of
Ixworth
Circ
Property style is 2-Storey
Property age unavailable: Contact us for details
Lot Size is 44.28 ft front x
105.04 ft depth
Located near Mississauga Rd & Financial Dr
Fireplace is included
Postal Code is L6Y 6J8
MLS ID is W11964821
Located in the Bram West area
Unit has Forced Air
Gas Heating
AC Central Air system
Located in Brampton
Listed for $1,399,999
No Pool
Unfinished Basement
Brick Front Exterior
Municipal Water supply
Fireplace included
Forced Air
Gas Heating
AC Central Air
Attached Garage included
Located near Mississauga Rd & Financial Dr
No Central Vacuum system
Postal Code is L6Y 6J8
MLS ID is W11964821
Located in the Bram West area
Located in Brampton
Listed for $1,399,999
Sanitation method is Sewers
Located near Mississauga Rd & Financial Dr
Water Supply is Municipal
Postal Code is L6Y 6J8
MLS ID is W11964821
Located in the Bram West area
Located in Brampton
Sanitation method is Sewers
Listed for $1,399,999
Features
Listed
12 Ixworth Circ Brampton $1,399,999
Predicted Price
Lot Size is 44.28 ft front x
105.04 ft depth
4
Bed
4 Bath
4.00 Parking Spaces
12 Ixworth Circ For Sale
Property Taxes are $9341 per year
Front entry is on the North side of
Ixworth
Circ
Property style is 2-Storey
Property age unavailable: Contact us for details
Lot Size is 44.28 ft front x
105.04 ft depth
Located near Mississauga Rd & Financial Dr
Fireplace is included
Postal Code is L6Y 6J8
MLS ID is W11964821
Located in the Bram West area
Unit has Forced Air
Gas Heating
AC Central Air system
Located in Brampton
Listed for $1,399,999
No Pool
Unfinished Basement
Brick Front Exterior
Municipal Water supply
Fireplace included
Forced Air
Gas Heating
AC Central Air
Attached Garage included
Located near Mississauga Rd & Financial Dr
No Central Vacuum system
Postal Code is L6Y 6J8
MLS ID is W11964821
Located in the Bram West area
Located in Brampton
Listed for $1,399,999
Sanitation method is Sewers
Located near Mississauga Rd & Financial Dr
Water Supply is Municipal
Postal Code is L6Y 6J8
MLS ID is W11964821
Located in the Bram West area
Located in Brampton
Sanitation method is Sewers
Listed for $1,399,999
Features
Recent News
Data courtesy of CENTURY 21 PROPERTY ZONE REALTY INC.. Disclaimer: UnityRE takes care in ensuring accurate information, however all content on this page should be used for reference purposes only. For questions or to verify any of the data, please send us a message.


