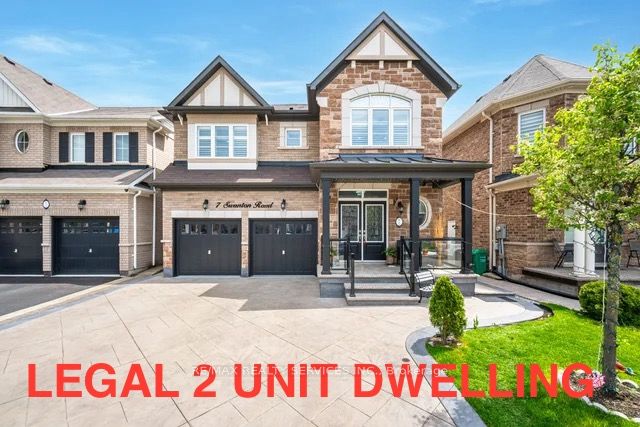Listed
7 Swanton Rd Brampton $1,599,900 For Sale
Predicted Price
3000-3500 Square Feet
Lot Size is 38.06 ft front x
100.33 ft depth
4
Bed
6 Bath
6.00 Parking Spaces
/ 0 Garage Parking
7 Swanton Rd For Sale
Property Taxes are $8733 per year
Front entry is on the South side of
Swanton
Rd
Property style is 2-Storey
Property is approximately 6-15 years old
Lot Size is 38.06 ft front x
100.33 ft depth
About 7 Swanton Rd
Welcome to this stunning Northwest-facing detached home in the highly sought-after Credit Valley community of West Brampton. Boasting 4 bedrooms plus a spacious den, which can easily be used as a 5th bedroom or home office, this home offers ample space for comfortable living.TOP REASONS To Buy This Home: 1.Legal Basement Apartment-- Income potential makes homeownership more affordable(Current tenant paying $2100 per month). 2.Prime Location -- Steps to primary school & transit, close to Mount Pleasant GO & secondary school. 3.Expansive Layout - 3,268 sq. ft. above grade (as per MPAC) + finished basement. 4.Rare 3 Ensuite Bathrooms - Convenience & comfort with three full attached washrooms on the second floor. 5.Premium Exterior Features- Stamped concrete driveway, porch, side, and backyard patio, plus a sleek glass railing on the porch for a modern touch. 6.Chefs Dream Kitchen- Features a huge center island, granite countertops, abundant cabinetry, and a separate pantry. 7.Loaded with Upgrades-- 9-ft ceilings (main floor), hardwood flooring, oak staircase, California shutters, pot lights, gas fireplace, main floor laundry, separate basement laundry, and fresh paint throughout (including basement). Dont miss out on this exceptional opportunity to own a luxurious, upgraded home in one of Bramptons most desirable neighborhoods! Please note the pictures were taken with staging furniture before moving out.
Features
Lake/Pond,
Place Of Worship,
Public Transit,
School,
Included at 7 Swanton Rd
Brampton
Experience a better lifestyle with easy access to Parks, natural Trails, Shopping, and Place of worship
Electricity is not included
Air Conditioning is not included
Building Insurance is not included
Located near James Potter Rd/Queen St
Fireplace is included
Postal Code is L6X 5J3
MLS ID is W11952361
Heating is not included
Water is not included
Located in the Credit Valley area
Unit has Forced Air
Gas Heating
AC Central Air system
Located in Brampton
Listed for $1,599,900
No Pool
Finished Basement
Brick Exterior
Municipal Water supply
Located near James Potter Rd/Queen St
No Central Vacuum system
Postal Code is L6X 5J3
MLS ID is W11952361
Fireplace included
Forced Air
Gas Heating
AC Central Air
Built-In Garage included
Located in the Credit Valley area
Zoning is Residential
Located in Brampton
Listed for $1,599,900
Sanitation method is Sewers
Located near James Potter Rd/Queen St
Water Supply is Municipal
Postal Code is L6X 5J3
MLS ID is W11952361
Located in the Credit Valley area
Zoning is Residential
Located in Brampton
Sanitation method is Sewers
Listed for $1,599,900
Listed
7 Swanton Rd Brampton $1,599,900
Predicted Price
3000-3500 Square Feet
Lot Size is 38.06 ft front x
100.33 ft depth
4
Bed
6 Bath
6.00 Parking Spaces
7 Swanton Rd For Sale
Property Taxes are $8733 per year
Front entry is on the South side of
Swanton
Rd
Property style is 2-Storey
Property is approximately 6-15 years old
Lot Size is 38.06 ft front x
100.33 ft depth
Located near James Potter Rd/Queen St
Fireplace is included
Postal Code is L6X 5J3
MLS ID is W11952361
Located in the Credit Valley area
Unit has Forced Air
Gas Heating
AC Central Air system
Located in Brampton
Listed for $1,599,900
No Pool
Finished Basement
Brick Exterior
Municipal Water supply
Fireplace included
Forced Air
Gas Heating
AC Central Air
Built-In Garage included
Located near James Potter Rd/Queen St
No Central Vacuum system
Postal Code is L6X 5J3
MLS ID is W11952361
Located in the Credit Valley area
Zoning is Residential
Located in Brampton
Listed for $1,599,900
Sanitation method is Sewers
Located near James Potter Rd/Queen St
Water Supply is Municipal
Postal Code is L6X 5J3
MLS ID is W11952361
Located in the Credit Valley area
Zoning is Residential
Located in Brampton
Sanitation method is Sewers
Listed for $1,599,900
Features
Lake/Pond,
Place Of Worship,
Public Transit,
School,
Listed
7 Swanton Rd Brampton $1,599,900
Predicted Price
3000-3500 Square Feet
Lot Size is 38.06 ft front x
100.33 ft depth
4
Bed
6 Bath
6.00 Parking Spaces
7 Swanton Rd For Sale
Property Taxes are $8733 per year
Front entry is on the South side of
Swanton
Rd
Property style is 2-Storey
Property is approximately 6-15 years old
Lot Size is 38.06 ft front x
100.33 ft depth
Located near James Potter Rd/Queen St
Fireplace is included
Postal Code is L6X 5J3
MLS ID is W11952361
Located in the Credit Valley area
Unit has Forced Air
Gas Heating
AC Central Air system
Located in Brampton
Listed for $1,599,900
No Pool
Finished Basement
Brick Exterior
Municipal Water supply
Fireplace included
Forced Air
Gas Heating
AC Central Air
Built-In Garage included
Located near James Potter Rd/Queen St
No Central Vacuum system
Postal Code is L6X 5J3
MLS ID is W11952361
Located in the Credit Valley area
Zoning is Residential
Located in Brampton
Listed for $1,599,900
Sanitation method is Sewers
Located near James Potter Rd/Queen St
Water Supply is Municipal
Postal Code is L6X 5J3
MLS ID is W11952361
Located in the Credit Valley area
Zoning is Residential
Located in Brampton
Sanitation method is Sewers
Listed for $1,599,900
Features
Lake/Pond,
Place Of Worship,
Public Transit,
School,
Recent News
Data courtesy of RE/MAX REALTY SERVICES INC.. Disclaimer: UnityRE takes care in ensuring accurate information, however all content on this page should be used for reference purposes only. For questions or to verify any of the data, please send us a message.






