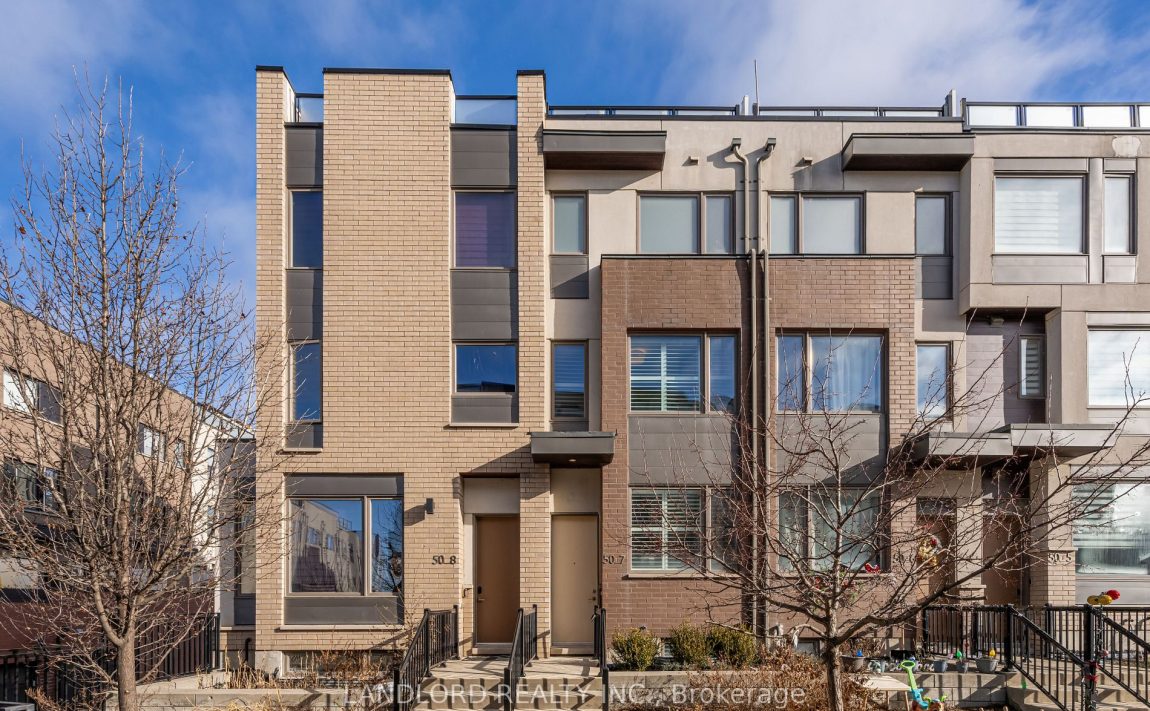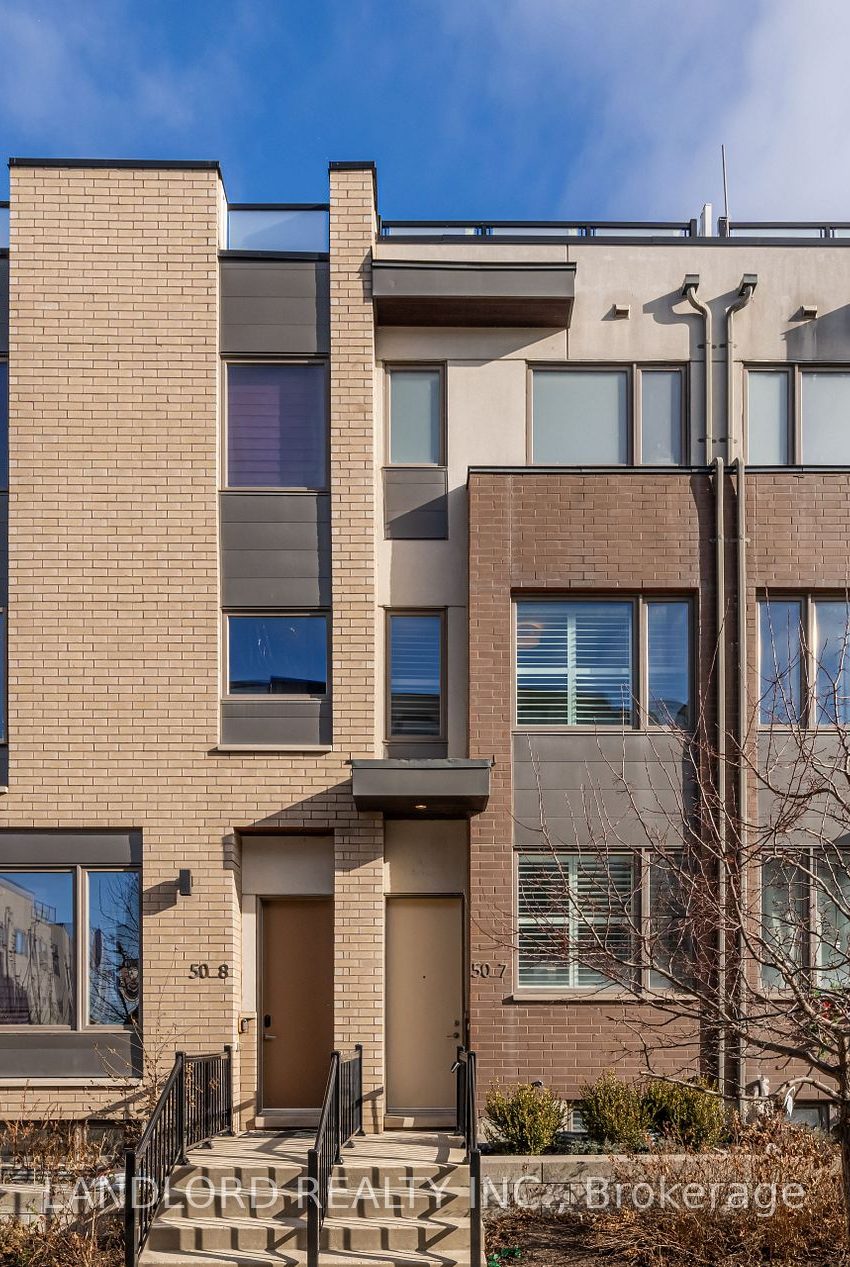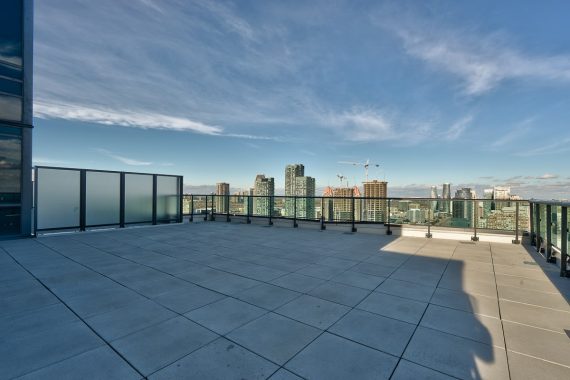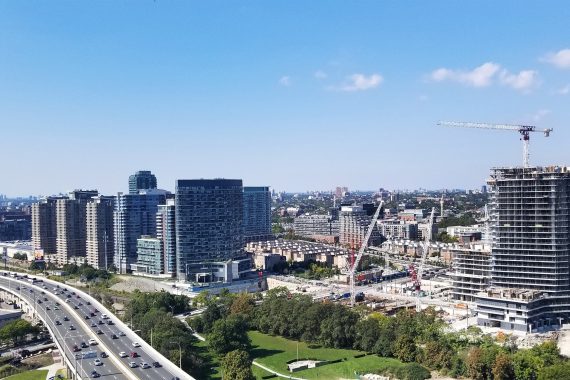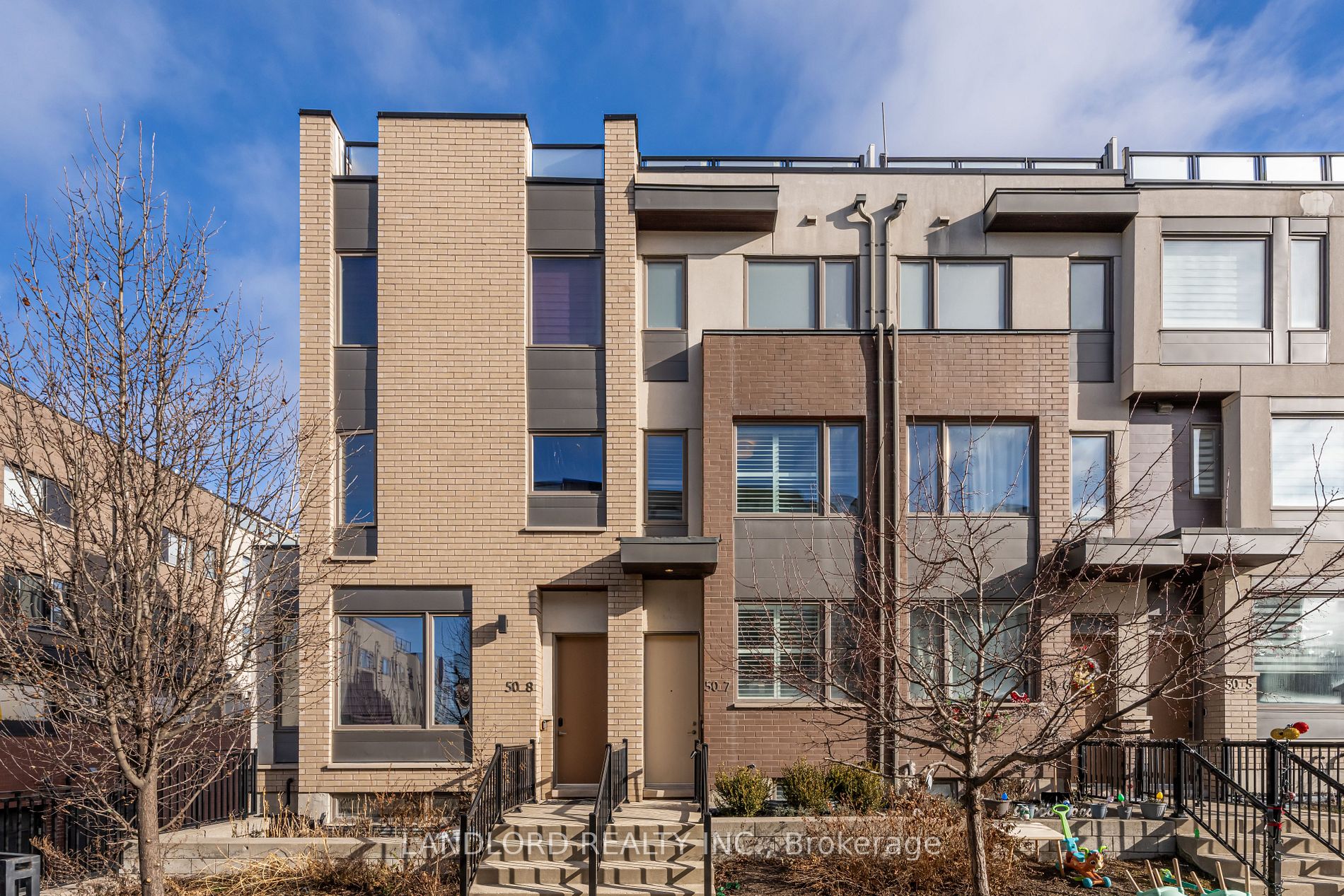Listed
7 – 50 Thomas Mulholland Dr Toronto $975,000 For Sale
Predicted Price
1500-2000 Square Feet
Lot Size is 13.12 ft front x
68.14 ft depth
3
Bed
3 Bath
1.00 Parking Spaces
/ 0 Garage Parking
50 Thomas Mulholland Dr For Sale
Property Taxes are $4012 per year
Unit 7
Front entry is on the West side of
Thomas Mulholland
Dr
Property style is 3-Storey
Property is approximately 6-15 years old
Lot Size is 13.12 ft front x
68.14 ft depth
About 50 Thomas Mulholland Dr
Mattamy-built modern-styled freehold townhouse across the massive new Downsview Park from Downsview train and subway stations! Only 23 min train ride to Union Station. Layout features a on the First Level a front-to-back open concept living/dining/kitchen area with walk out to the sunny east-facing patio. Up the solid oak staircase to the second level are the Second and Third Bedrooms, each with a built-in closet and sharing the level's 4pc bathroom. Up from the Second Level is the Owner Level with its southwest-facing Primary Bedroom that features its walk in closet and west exposure, and opposite it is the spa-like 5pc upgraded bathroom featuring large glass enclosed shower and a large soaker tub under translucent east-facing window. On the third level is the modern high efficiency heating/cooling/hot water equipment with a rooftop patio on each side - two to choose from! Air Conditional replaced 2024. Finally, on the basement level, is the den/office area with 2pc powder room, storage closet, built-in double closet, and walk out to an extra-width single-car garage with storage room, which exits to the quiet alley behind cleared of snow and ice by the POTL management. Notable features throughout include: stainless steel appliances, stone countertops, tile backsplashes, pot lights, garage door opener, solid oak staircase, and more. This is a fast growing community to get in early on, adding new amenities and attractions every year.
Features
Included at 50 Thomas Mulholland Dr
Toronto
Appliances include: Fridge, Electric Range, Range Exhaust, Dishwasher. Laundry: Front-loading Washer and Dryer. Garage door opener. Window coverings. High velocity AirMax HVAC system . Heat recovery ventilator. Nest thermostat.
Electricity is not included
Air Conditioning is not included
Building Insurance is not included
Located near Keele/Downsview
There is no Elevator
Postal Code is M3K 0A6
MLS ID is W11936112
Heating is not included
Water is not included
Located in the Downsview-Roding-CFB area
Unit has Forced Air
Gas Heating
AC Central Air system
Located in Toronto
Listed for $975,000
No Pool
Finished Basement
Brick Exterior
Municipal Water supply
Located near Keele/Downsview
No Elevator
No Central Vacuum system
Postal Code is M3K 0A6
MLS ID is W11936112
No Fireplace included
Forced Air
Gas Heating
AC Central Air
Built-In Garage included
Located in the Downsview-Roding-CFB area
Located in Toronto
Listed for $975,000
Sanitation method is Sewers
Located near Keele/Downsview
Water Supply is Municipal
Postal Code is M3K 0A6
MLS ID is W11936112
Located in the Downsview-Roding-CFB area
Located in Toronto
Sanitation method is Sewers
Listed for $975,000
Listed
7 – 50 Thomas Mulholland Dr Toronto $975,000
Predicted Price
1500-2000 Square Feet
Lot Size is 13.12 ft front x
68.14 ft depth
3
Bed
3 Bath
1.00 Parking Spaces
50 Thomas Mulholland Dr For Sale
Property Taxes are $4012 per year
Unit 7
Front entry is on the West side of
Thomas Mulholland
Dr
Property style is 3-Storey
Property is approximately 6-15 years old
Lot Size is 13.12 ft front x
68.14 ft depth
Located near Keele/Downsview
There is no Elevator
Postal Code is M3K 0A6
MLS ID is W11936112
Located in the Downsview-Roding-CFB area
Unit has Forced Air
Gas Heating
AC Central Air system
Located in Toronto
Listed for $975,000
No Pool
Finished Basement
Brick Exterior
Municipal Water supply
No Fireplace included
Forced Air
Gas Heating
AC Central Air
Built-In Garage included
Located near Keele/Downsview
No Elevator
No Central Vacuum system
Postal Code is M3K 0A6
MLS ID is W11936112
Located in the Downsview-Roding-CFB area
Located in Toronto
Listed for $975,000
Sanitation method is Sewers
Located near Keele/Downsview
Water Supply is Municipal
Postal Code is M3K 0A6
MLS ID is W11936112
Located in the Downsview-Roding-CFB area
Located in Toronto
Sanitation method is Sewers
Listed for $975,000
Features
Listed
7 – 50 Thomas Mulholland Dr Toronto $975,000
Predicted Price
1500-2000 Square Feet
Lot Size is 13.12 ft front x
68.14 ft depth
3
Bed
3 Bath
1.00 Parking Spaces
50 Thomas Mulholland Dr For Sale
Property Taxes are $4012 per year
Unit 7
Front entry is on the West side of
Thomas Mulholland
Dr
Property style is 3-Storey
Property is approximately 6-15 years old
Lot Size is 13.12 ft front x
68.14 ft depth
Located near Keele/Downsview
There is no Elevator
Postal Code is M3K 0A6
MLS ID is W11936112
Located in the Downsview-Roding-CFB area
Unit has Forced Air
Gas Heating
AC Central Air system
Located in Toronto
Listed for $975,000
No Pool
Finished Basement
Brick Exterior
Municipal Water supply
No Fireplace included
Forced Air
Gas Heating
AC Central Air
Built-In Garage included
Located near Keele/Downsview
No Elevator
No Central Vacuum system
Postal Code is M3K 0A6
MLS ID is W11936112
Located in the Downsview-Roding-CFB area
Located in Toronto
Listed for $975,000
Sanitation method is Sewers
Located near Keele/Downsview
Water Supply is Municipal
Postal Code is M3K 0A6
MLS ID is W11936112
Located in the Downsview-Roding-CFB area
Located in Toronto
Sanitation method is Sewers
Listed for $975,000
Features
Recent News
Data courtesy of LANDLORD REALTY INC.. Disclaimer: UnityRE takes care in ensuring accurate information, however all content on this page should be used for reference purposes only. For questions or to verify any of the data, please send us a message.


