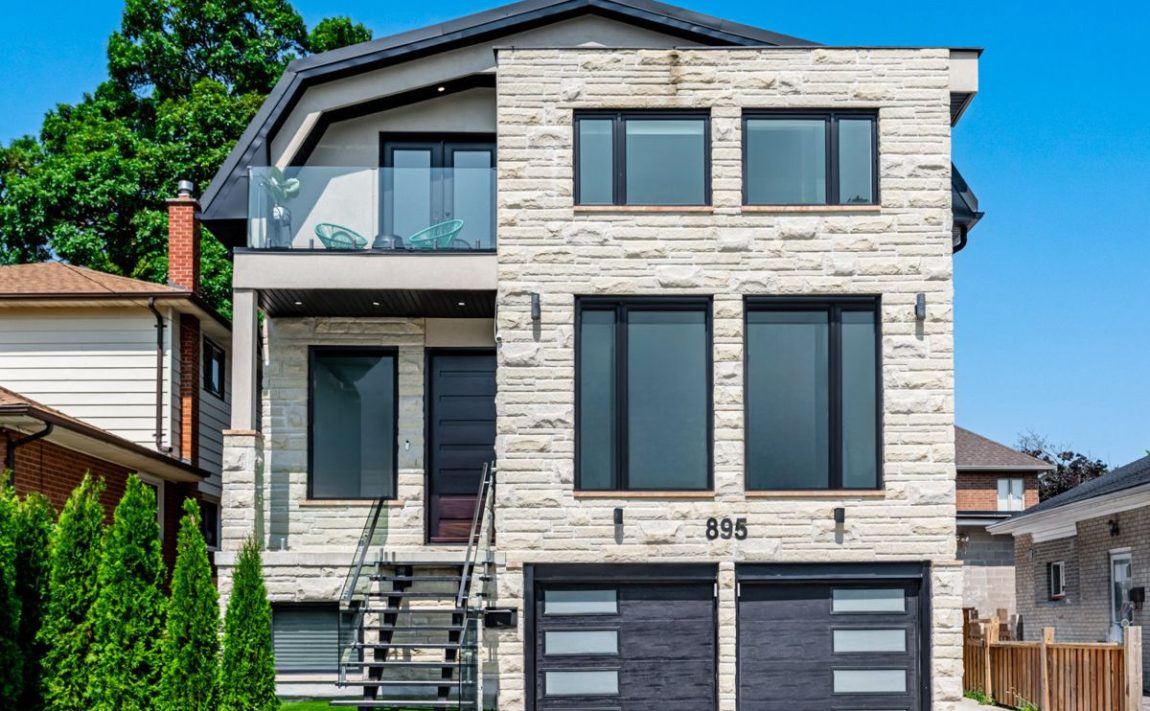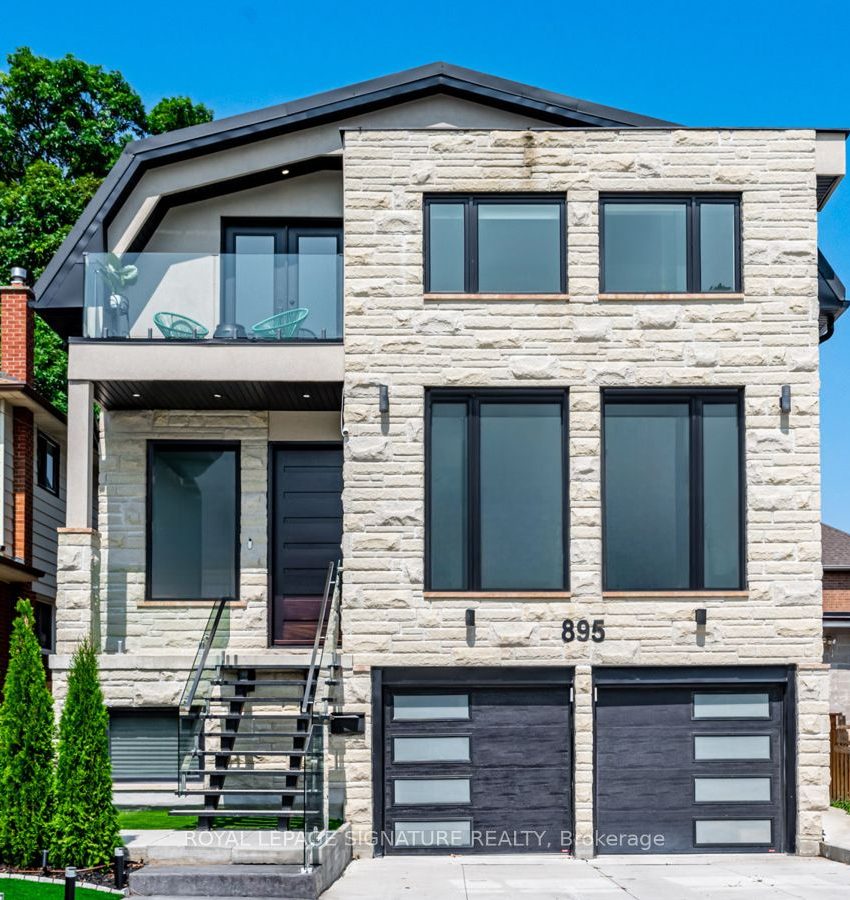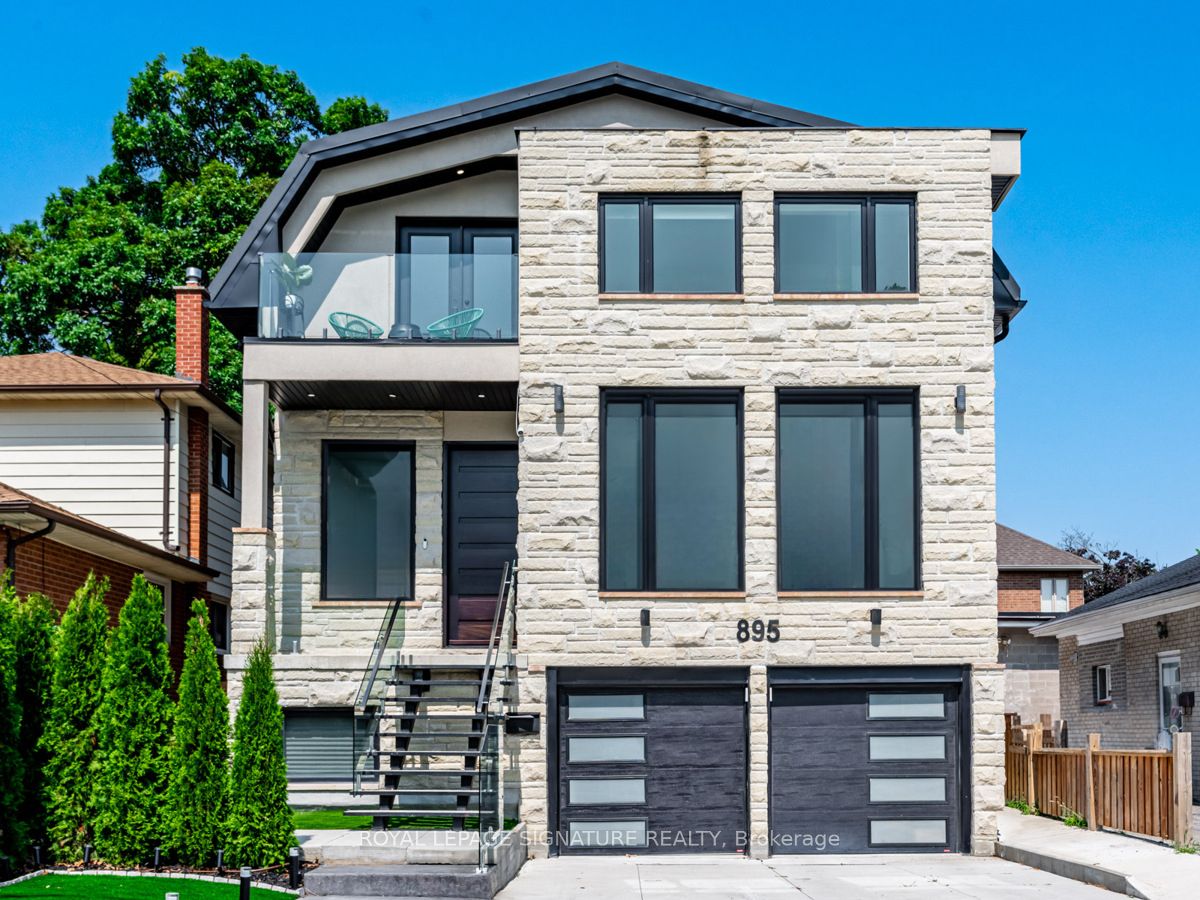Listed
895 Ninth St Mississauga $2,500,000 For Sale
Predicted Price
Lot Size is 40.00 ft front x
100.00 ft depth
4
Bed
6 Bath
4.00 Parking Spaces
/ 0 Garage Parking
895 Ninth St For Sale
Property Taxes are $13925 per year
Front entry is on the North side of
Ninth
St
Property style is 2-Storey
Property is approximately 0-5 years old
Lot Size is 40.00 ft front x
100.00 ft depth
About 895 Ninth St
This exceptional 4+1-bedroom detached home in Mississauga's prestigious Lakeview neighbourhood is a true masterpiece of modern luxury, boasting hundreds of thousands of dollars in upgrades. From the moment you step inside, you'll be captivated by the soaring ceilings and an open-concept layout bathed in natural light. The main floor is a study in elegance, anchored by a custom-built stone fireplace in the living and dining area. Adjacent, the stylish family room features custom cabinetry that seamlessly combines form and function. The chefs kitchen is a showstopper, complete with high-end stainless steel and integrated appliances, sleek stone countertops, and an oversized island perfect for entertaining. The foyer makes a grand impression with heated floors, striking feature walls, a walk-in closet, and a beautifully designed powder room, complemented by a practical and stylish pantry. Upstairs, the primary bedroom retreat offers a spa-inspired escape with heated floors, a luxurious soaker tub, and a glass-enclosed shower. Each of the additional spacious bedrooms is thoughtfully designed with its own private ensuite, ensuring comfort and privacy for every member of the household. The fully finished lower level continues to impress, with a versatile recreation room that can serve as an entertainment hub, fitness area, or even a fifth bedroom complete with a full bathroom. Natural light streams through above-grade windows, and a double-door walkout enhances the space's functionality. Ample storage ensures practicality without compromising on style. Every inch of this home exudes sophistication, with heated floors, designer lighting, and custom feature walls elevating the ambiance. Nestled in one of Mississauga's most desirable communities, this stunning residence seamlessly blends modern luxury with thoughtful design. Don't miss the opportunity to make this dream home yours!
Features
Arts Centre,
Fenced Yard,
Library,
Park,
Public Transit,
School
Included at 895 Ninth St
Mississauga
Easy Access to highways and Go train. Outstanding local restaurants, cafes. World class shopping Sherway Gardens. Top Schools. Lakefront waterfront and pathways.
Electricity is not included
Air Conditioning is not included
Building Insurance is not included
Located near Cawthra/Qew
Fireplace is included
Postal Code is L5E 1S1
MLS ID is W11910952
Heating is not included
Water is not included
Located in the Lakeview area
Unit has Forced Air
Gas Heating
AC Central Air system
Located in Mississauga
Listed for $2,500,000
No Pool
Fin W/O Basement
Stone Exterior
Municipal Water supply
Located near Cawthra/Qew
No Central Vacuum system
Postal Code is L5E 1S1
MLS ID is W11910952
Fireplace included
Forced Air
Gas Heating
AC Central Air
Built-In Garage included
Located in the Lakeview area
Located in Mississauga
Listed for $2,500,000
Sanitation method is Sewers
Located near Cawthra/Qew
Water Supply is Municipal
Postal Code is L5E 1S1
MLS ID is W11910952
Located in the Lakeview area
Located in Mississauga
Sanitation method is Sewers
Listed for $2,500,000
Listed
895 Ninth St Mississauga $2,500,000
Predicted Price
Lot Size is 40.00 ft front x
100.00 ft depth
4
Bed
6 Bath
4.00 Parking Spaces
895 Ninth St For Sale
Property Taxes are $13925 per year
Front entry is on the North side of
Ninth
St
Property style is 2-Storey
Property is approximately 0-5 years old
Lot Size is 40.00 ft front x
100.00 ft depth
Located near Cawthra/Qew
Fireplace is included
Postal Code is L5E 1S1
MLS ID is W11910952
Located in the Lakeview area
Unit has Forced Air
Gas Heating
AC Central Air system
Located in Mississauga
Listed for $2,500,000
No Pool
Fin W/O Basement
Stone Exterior
Municipal Water supply
Fireplace included
Forced Air
Gas Heating
AC Central Air
Built-In Garage included
Located near Cawthra/Qew
No Central Vacuum system
Postal Code is L5E 1S1
MLS ID is W11910952
Located in the Lakeview area
Located in Mississauga
Listed for $2,500,000
Sanitation method is Sewers
Located near Cawthra/Qew
Water Supply is Municipal
Postal Code is L5E 1S1
MLS ID is W11910952
Located in the Lakeview area
Located in Mississauga
Sanitation method is Sewers
Listed for $2,500,000
Features
Arts Centre,
Fenced Yard,
Library,
Park,
Public Transit,
School
Listed
895 Ninth St Mississauga $2,500,000
Predicted Price
Lot Size is 40.00 ft front x
100.00 ft depth
4
Bed
6 Bath
4.00 Parking Spaces
895 Ninth St For Sale
Property Taxes are $13925 per year
Front entry is on the North side of
Ninth
St
Property style is 2-Storey
Property is approximately 0-5 years old
Lot Size is 40.00 ft front x
100.00 ft depth
Located near Cawthra/Qew
Fireplace is included
Postal Code is L5E 1S1
MLS ID is W11910952
Located in the Lakeview area
Unit has Forced Air
Gas Heating
AC Central Air system
Located in Mississauga
Listed for $2,500,000
No Pool
Fin W/O Basement
Stone Exterior
Municipal Water supply
Fireplace included
Forced Air
Gas Heating
AC Central Air
Built-In Garage included
Located near Cawthra/Qew
No Central Vacuum system
Postal Code is L5E 1S1
MLS ID is W11910952
Located in the Lakeview area
Located in Mississauga
Listed for $2,500,000
Sanitation method is Sewers
Located near Cawthra/Qew
Water Supply is Municipal
Postal Code is L5E 1S1
MLS ID is W11910952
Located in the Lakeview area
Located in Mississauga
Sanitation method is Sewers
Listed for $2,500,000
Features
Arts Centre,
Fenced Yard,
Library,
Park,
Public Transit,
School
Recent News
Data courtesy of ROYAL LEPAGE SIGNATURE REALTY. Disclaimer: UnityRE takes care in ensuring accurate information, however all content on this page should be used for reference purposes only. For questions or to verify any of the data, please send us a message.








