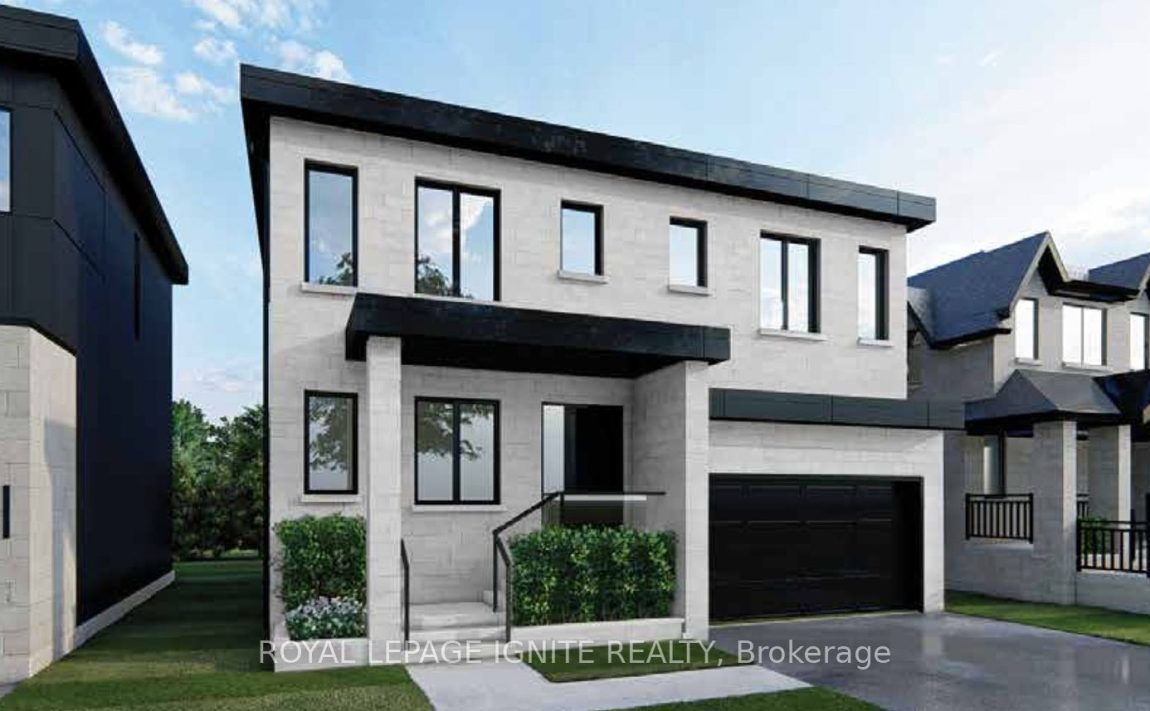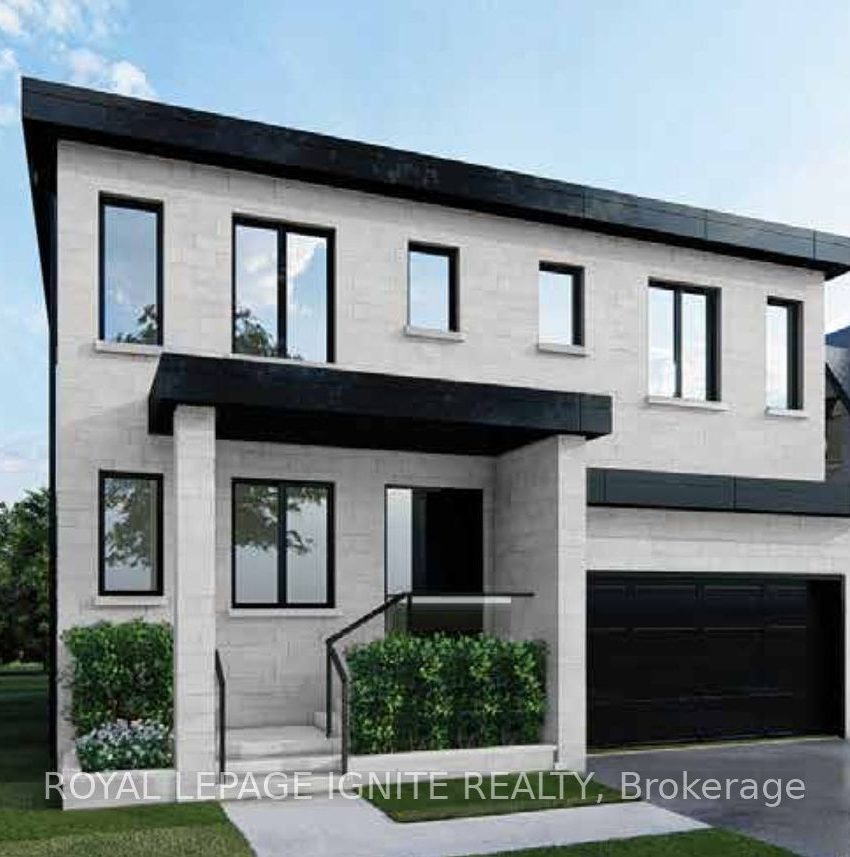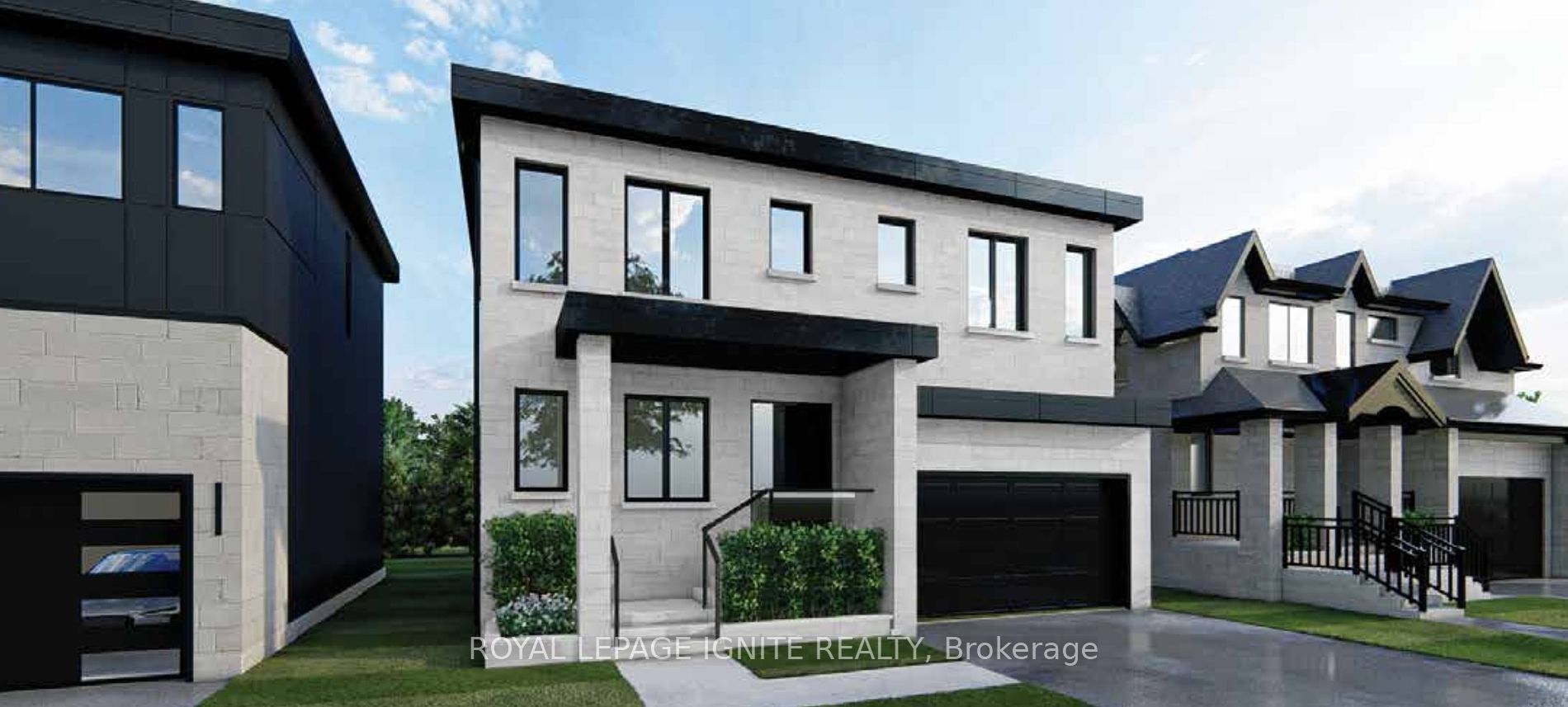Listed
229 Falstaff Ave Toronto $1,999,999 For Sale
Predicted Price
Lot Size is 49.66 ft front x
79.00 ft depth
4
Bed
5 Bath
6.00 Parking Spaces
/ 0 Garage Parking
229 Falstaff Ave For Sale
Property Taxes are $3897 per year
Front entry is on the South side of
Falstaff
Ave
Property style is 2-Storey
Property age unavailable: Contact us for details
Lot Size is 49.66 ft front x
79.00 ft depth
About 229 Falstaff Ave
Choose your finish. Move in ready in 60 days. Experience luxury in this custom-built modern home with over 3,399 sq. ft. of elegant living space. Features include a sleek chefs kitchen with high-end appliances, 7.5'' hardwood floors, heated bathroom floors, and a stunning 72" electric fireplace. With 4 bedrooms and 3 baths on the second floor, a powder room on the main, and a 1-bedroom suite in the basement, this home offers convenience and style. Enjoy built-in speakers, smart lighting, dual laundry rooms, and a 12-fttall epoxy-finished garage perfect for your prized vehicles.
Features
Included at 229 Falstaff Ave
Toronto
Luxurious Modern Home with Tarion New Home Warranty Move in within 90 days and enjoy peace of mind with Tarion protection. Customize your flooring, cabinets, wall colours and all finishes with our designer.
Electricity is not included
Air Conditioning is not included
Building Insurance is not included
Located near Keele & 401 Highway
Fireplace is included
Postal Code is M6L 2G2
MLS ID is W11909690
Heating is not included
Water is not included
Located in the Maple Leaf area
Unit has Forced Air
Gas Heating
AC Central Air system
Located in Toronto
Listed for $1,999,999
No Pool
Finished Basement
Stone Exterior
Municipal Water supply
Located near Keele & 401 Highway
No Central Vacuum system
Postal Code is M6L 2G2
MLS ID is W11909690
Fireplace included
Forced Air
Gas Heating
AC Central Air
Attached Garage included
Located in the Maple Leaf area
Located in Toronto
Listed for $1,999,999
Sanitation method is Sewers
Located near Keele & 401 Highway
Water Supply is Municipal
Postal Code is M6L 2G2
MLS ID is W11909690
Located in the Maple Leaf area
Located in Toronto
Sanitation method is Sewers
Listed for $1,999,999
Listed
229 Falstaff Ave Toronto $1,999,999
229 Falstaff Ave For Sale
Property Taxes are $3897 per year
Front entry is on the South side of
Falstaff
Ave
Property style is 2-Storey
Property age unavailable: Contact us for details
Lot Size is 49.66 ft front x
79.00 ft depth
Located near Keele & 401 Highway
Fireplace is included
Postal Code is M6L 2G2
MLS ID is W11909690
Located in the Maple Leaf area
Unit has Forced Air
Gas Heating
AC Central Air system
Located in Toronto
Listed for $1,999,999
No Pool
Finished Basement
Stone Exterior
Municipal Water supply
Fireplace included
Forced Air
Gas Heating
AC Central Air
Attached Garage included
Located near Keele & 401 Highway
No Central Vacuum system
Postal Code is M6L 2G2
MLS ID is W11909690
Located in the Maple Leaf area
Located in Toronto
Listed for $1,999,999
Sanitation method is Sewers
Located near Keele & 401 Highway
Water Supply is Municipal
Postal Code is M6L 2G2
MLS ID is W11909690
Located in the Maple Leaf area
Located in Toronto
Sanitation method is Sewers
Listed for $1,999,999
Features
Listed
229 Falstaff Ave Toronto $1,999,999
229 Falstaff Ave For Sale
Property Taxes are $3897 per year
Front entry is on the South side of
Falstaff
Ave
Property style is 2-Storey
Property age unavailable: Contact us for details
Lot Size is 49.66 ft front x
79.00 ft depth
Located near Keele & 401 Highway
Fireplace is included
Postal Code is M6L 2G2
MLS ID is W11909690
Located in the Maple Leaf area
Unit has Forced Air
Gas Heating
AC Central Air system
Located in Toronto
Listed for $1,999,999
No Pool
Finished Basement
Stone Exterior
Municipal Water supply
Fireplace included
Forced Air
Gas Heating
AC Central Air
Attached Garage included
Located near Keele & 401 Highway
No Central Vacuum system
Postal Code is M6L 2G2
MLS ID is W11909690
Located in the Maple Leaf area
Located in Toronto
Listed for $1,999,999
Sanitation method is Sewers
Located near Keele & 401 Highway
Water Supply is Municipal
Postal Code is M6L 2G2
MLS ID is W11909690
Located in the Maple Leaf area
Located in Toronto
Sanitation method is Sewers
Listed for $1,999,999
Features
Recent News
Data courtesy of ROYAL LEPAGE IGNITE REALTY. Disclaimer: UnityRE takes care in ensuring accurate information, however all content on this page should be used for reference purposes only. For questions or to verify any of the data, please send us a message.








