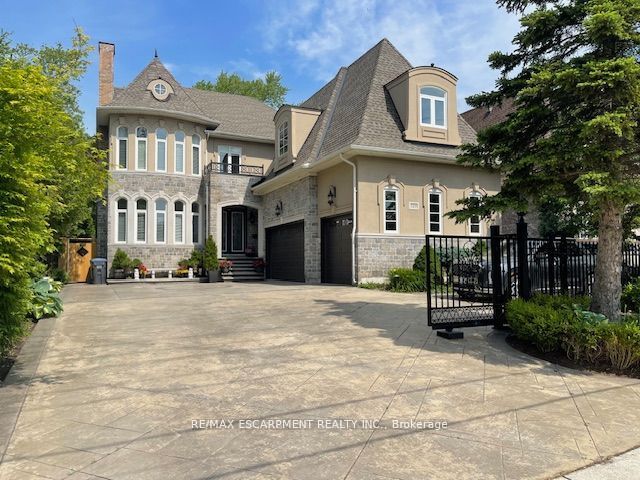Listed
729 Queensway W Mississauga $3,448,999 For Sale
Predicted Price
Lot Size is 70.00 ft front x
170.00 ft depth
5
Bed
5 Bath
10.00 Parking Spaces
/ 0 Garage Parking
729 Queensway W For Sale
Property Taxes are $18695 per year
Front entry is on the North side of
Queensway
Property style is 2-Storey
Property age unavailable: Contact us for details
Lot Size is 70.00 ft front x
170.00 ft depth
About 729 Queensway W
Spectacular Fully Customized Multi-Generational Home! Highly Sought After Area! Approx. 5000+ Sqft Upper Levels +Approx. 2300 Sqft Finished Basement with Separate Entrance. Wonderfully Upgraded Throughout w/Hardwood, Marble and Ceramic Floors, Pot Lights,California Shutters, Coffered Ceilings, Valence Mouldings, U/G Mirrors, Granite & Marble Counters, Designer Blinds & Drapes. Main & 2nd Floor Fts Soaring 10' Ceilings and 9' on Lower Level. Laundry Conveniently Located on 2nd Floor. Kitchen Fts. Chefs Island & Wolf Range w/ Butlers Pantry & Customized Pantry + B/Fast Bar. Separate Mudroom w/ W/I Closets. 5th Bed/Den Converted as Self Contained w/ Own Staircase. Lower Lvl Great Potential for In-Law Suite w/ Wet Bar. Extensively Designed Lower Lvl Features Private Gym, Games Room, Private Steam Room & Sauna. Gym Area Can Be Converted to 2 Beds. 3 Car Garage & Professionally Landscaped Exterior - Front & Back. Cedar Deck, Hot Tub, Zen Garden w/Waterfall. Immaculately Designed w/ Everything You Would Desire in a Home! **EXTRAS** Professionally Finished Front & Backyard w/Waterfall, Cedar Deck, Patterned Concrete DriveWay. Steps to Mississauga Golf & Country Club, Huron Park, Tennis Club & Walking Trails. Minutes to QEW&403, UofT, Hospitals & All Amenities.
Features
Golf,
Hospital,
Park,
Public Transit,
River/Stream,
School
Included at 729 Queensway W
Mississauga
Electricity is not included
Air Conditioning is not included
Building Insurance is not included
Located near Queensway / Mavis
Fireplace is included
Postal Code is L5C 1A7
MLS ID is W11908264
Heating is not included
Water is not included
Located in the Erindale area
Unit has Forced Air
Gas Heating
AC Central Air system
Located in Mississauga
Listed for $3,448,999
No Pool
Finished Basement
Brick Exterior
Municipal Water supply
Located near Queensway / Mavis
No Central Vacuum system
Postal Code is L5C 1A7
MLS ID is W11908264
Fireplace included
Forced Air
Gas Heating
AC Central Air
Attached Garage included
Located in the Erindale area
Zoning is Residential
Located in Mississauga
Listed for $3,448,999
Sanitation method is Sewers
Located near Queensway / Mavis
Water Supply is Municipal
Postal Code is L5C 1A7
MLS ID is W11908264
Located in the Erindale area
Zoning is Residential
Located in Mississauga
Sanitation method is Sewers
Listed for $3,448,999
Listed
729 Queensway W Mississauga $3,448,999
Predicted Price
Lot Size is 70.00 ft front x
170.00 ft depth
5
Bed
5 Bath
10.00 Parking Spaces
729 Queensway W For Sale
Property Taxes are $18695 per year
Front entry is on the North side of
Queensway
Property style is 2-Storey
Property age unavailable: Contact us for details
Lot Size is 70.00 ft front x
170.00 ft depth
Located near Queensway / Mavis
Fireplace is included
Postal Code is L5C 1A7
MLS ID is W11908264
Located in the Erindale area
Unit has Forced Air
Gas Heating
AC Central Air system
Located in Mississauga
Listed for $3,448,999
No Pool
Finished Basement
Brick Exterior
Municipal Water supply
Fireplace included
Forced Air
Gas Heating
AC Central Air
Attached Garage included
Located near Queensway / Mavis
No Central Vacuum system
Postal Code is L5C 1A7
MLS ID is W11908264
Located in the Erindale area
Zoning is Residential
Located in Mississauga
Listed for $3,448,999
Sanitation method is Sewers
Located near Queensway / Mavis
Water Supply is Municipal
Postal Code is L5C 1A7
MLS ID is W11908264
Located in the Erindale area
Zoning is Residential
Located in Mississauga
Sanitation method is Sewers
Listed for $3,448,999
Features
Golf,
Hospital,
Park,
Public Transit,
River/Stream,
School
Listed
729 Queensway W Mississauga $3,448,999
Predicted Price
Lot Size is 70.00 ft front x
170.00 ft depth
5
Bed
5 Bath
10.00 Parking Spaces
729 Queensway W For Sale
Property Taxes are $18695 per year
Front entry is on the North side of
Queensway
Property style is 2-Storey
Property age unavailable: Contact us for details
Lot Size is 70.00 ft front x
170.00 ft depth
Located near Queensway / Mavis
Fireplace is included
Postal Code is L5C 1A7
MLS ID is W11908264
Located in the Erindale area
Unit has Forced Air
Gas Heating
AC Central Air system
Located in Mississauga
Listed for $3,448,999
No Pool
Finished Basement
Brick Exterior
Municipal Water supply
Fireplace included
Forced Air
Gas Heating
AC Central Air
Attached Garage included
Located near Queensway / Mavis
No Central Vacuum system
Postal Code is L5C 1A7
MLS ID is W11908264
Located in the Erindale area
Zoning is Residential
Located in Mississauga
Listed for $3,448,999
Sanitation method is Sewers
Located near Queensway / Mavis
Water Supply is Municipal
Postal Code is L5C 1A7
MLS ID is W11908264
Located in the Erindale area
Zoning is Residential
Located in Mississauga
Sanitation method is Sewers
Listed for $3,448,999
Features
Golf,
Hospital,
Park,
Public Transit,
River/Stream,
School
Recent News
Data courtesy of RE/MAX ESCARPMENT REALTY INC.. Disclaimer: UnityRE takes care in ensuring accurate information, however all content on this page should be used for reference purposes only. For questions or to verify any of the data, please send us a message.












































