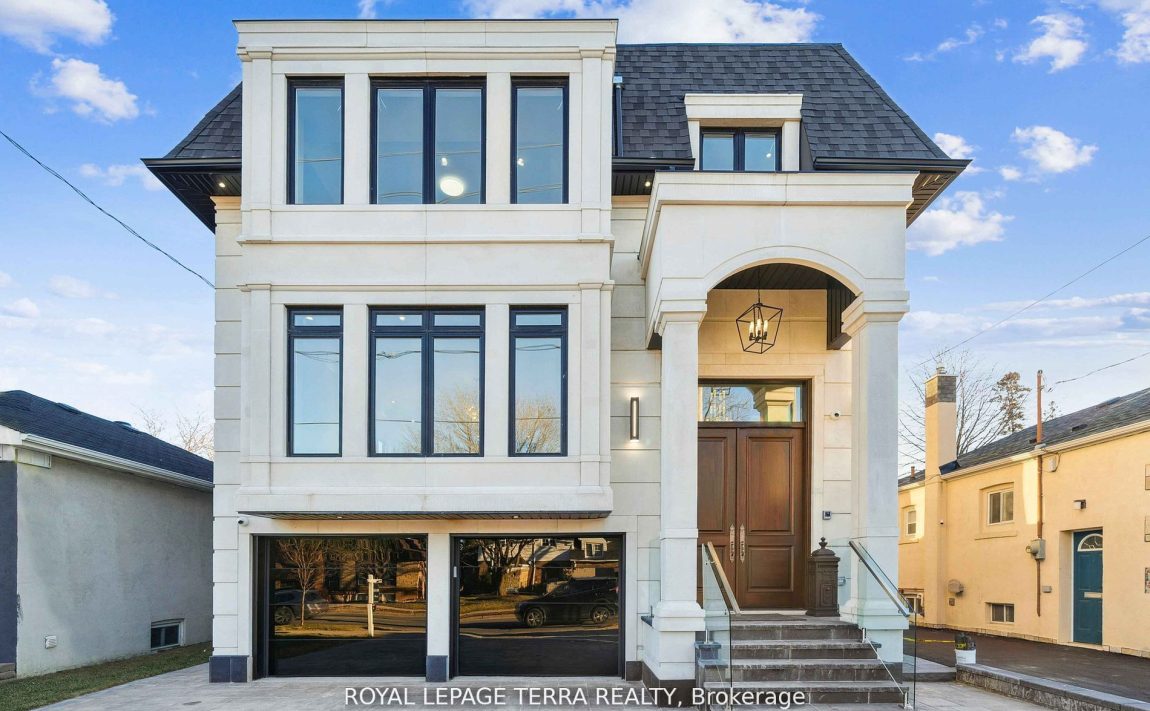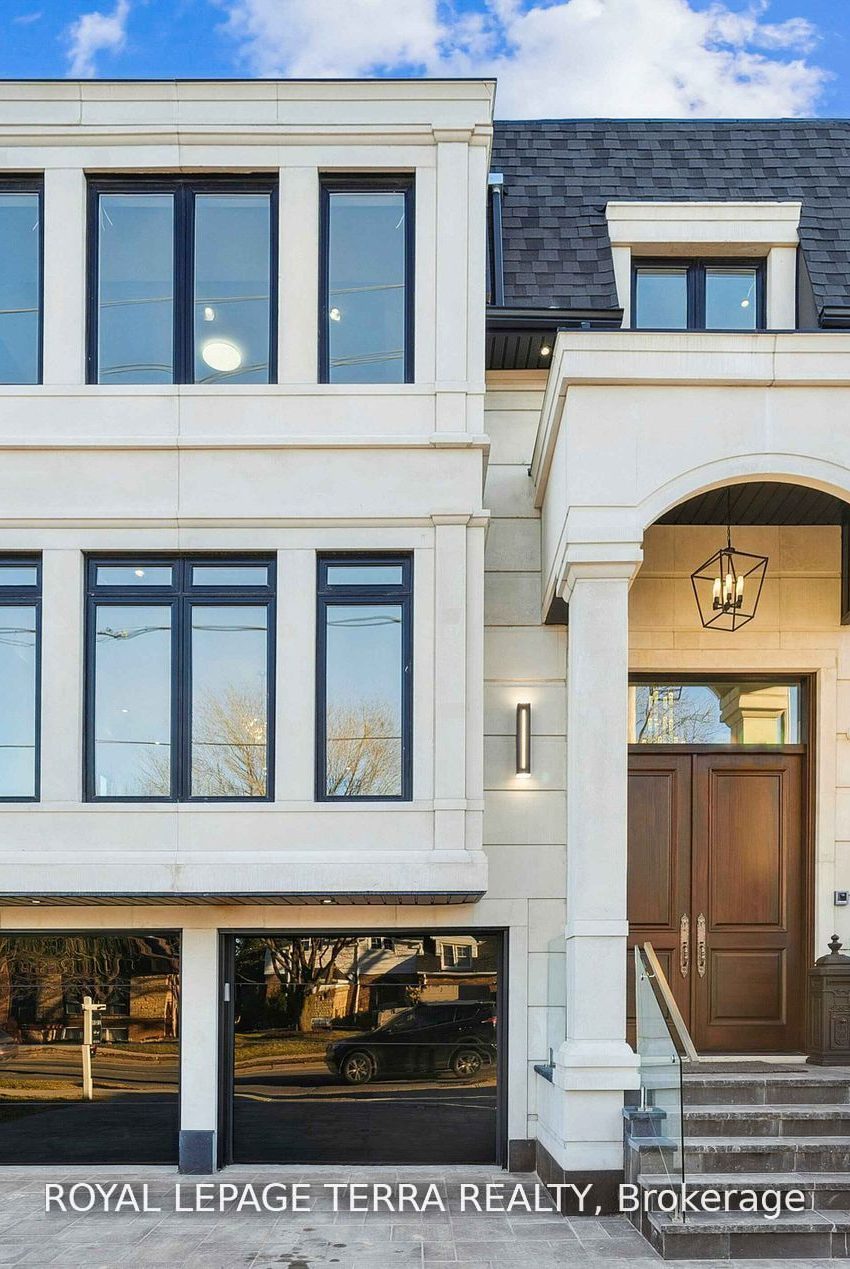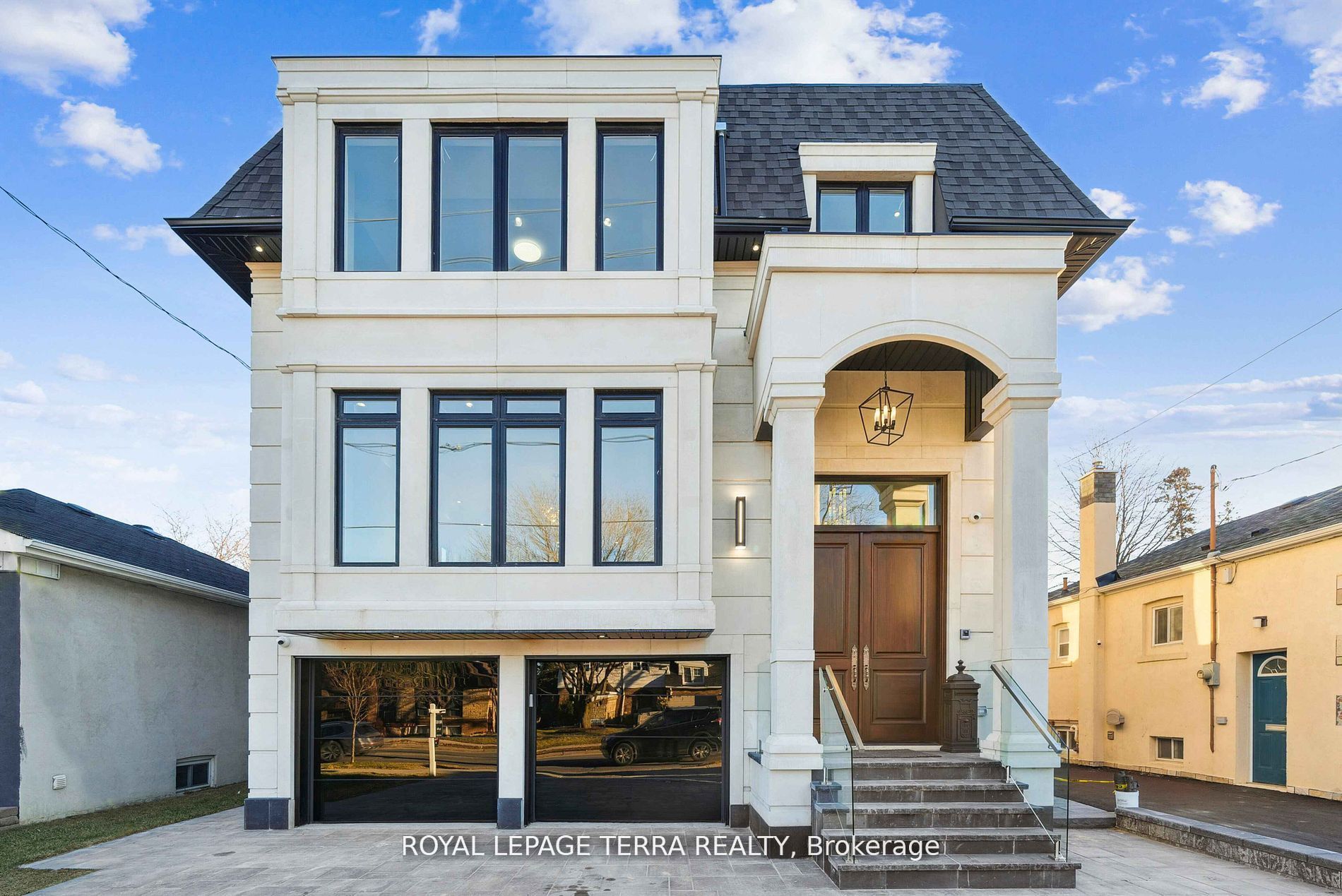Listed
309 Ranee Ave Toronto $3,220,000 For Sale
Predicted Price
3500-5000 Square Feet
Lot Size is 40.00 ft front x
132.00 ft depth
5
Bed
7 Bath
4.00 Parking Spaces
/ 0 Garage Parking
309 Ranee Ave For Sale
Property Taxes are $3743 per year
Front entry is on the North side of
Ranee
Ave
Property style is 3-Storey
Property is brand New
Lot Size is 40.00 ft front x
132.00 ft depth
About 309 Ranee Ave
Indulge in luxury living at this fully custom-built mansion, just steps away from Yorkdale Station in Toronto. This bright and spacious residence features 6 rooms and 7 washrooms with nearby parks, schools and the Indulge in luxury living at this fully custom-built mansion, just steps away from Yorkdale Station in Toronto. This bright and spacious residence features 6 rooms and 7 washrooms with nearby parks, schools and the Yorkdale shopping mall. Delight in the convenience of a snow-melt driveway, porch, and steps, as well as a heated garage, home gym and sauna room. Elevator access adds a touch of luxury, while the heated basement floor and stunning waterfall wall create a cozy and inviting ambiance. Entertain with ease in the home theatre, on the composite deck with glass railing, or at the outdoor BBQ area. A master chef kitchen, surveillance system, fully automated smart home features and built-in speakers throughout ensure comfort and security. With a walk-up basement, side entrance, and frameless glass garage door, this home seamlessly blends elegance with practicality. Yorkdale shopping mall. Delight in the convenience of a snow-melt driveway, porch, and steps, as well as a heated garage, home gym and sauna room. Elevator access adds a touch of luxury, while the heated basement floor and stunning waterfall wall create a cozy and inviting ambiance. Entertain with ease in the home theatre, on the composite deck with glass railing, or at the outdoor BBQ area. A master chef kitchen, surveillance system, fully automated smart home features and built-in speakers throughout ensure comfort and security. With a walk-up basement, side entrance, and frameless glass garage door, this home seamlessly blends elegance with practicality.
Features
Included at 309 Ranee Ave
Toronto
Electricity is not included
Air Conditioning is not included
Building Insurance is not included
Located near Ranee Ave/ Dufferin St
Fireplace is included
Postal Code is M6A 1N9
MLS ID is W10402921
Heating is not included
Water is not included
Located in the Yorkdale-Glen Park area
Unit has Forced Air
Gas Heating
AC Central Air system
Located in Toronto
Listed for $3,220,000
No Pool
Finished Basement
Brick Exterior
Municipal Water supply
Located near Ranee Ave/ Dufferin St
Postal Code is M6A 1N9
MLS ID is W10402921
Fireplace included
Forced Air
Gas Heating
AC Central Air
Attached Garage included
Located in the Yorkdale-Glen Park area
Located in Toronto
Listed for $3,220,000
Sanitation method is Sewers
Located near Ranee Ave/ Dufferin St
Water Supply is Municipal
Postal Code is M6A 1N9
MLS ID is W10402921
Located in the Yorkdale-Glen Park area
Located in Toronto
Sanitation method is Sewers
Listed for $3,220,000
Listed
309 Ranee Ave Toronto $3,220,000
Predicted Price
3500-5000 Square Feet
Lot Size is 40.00 ft front x
132.00 ft depth
5
Bed
7 Bath
4.00 Parking Spaces
309 Ranee Ave For Sale
Property Taxes are $3743 per year
Front entry is on the North side of
Ranee
Ave
Property style is 3-Storey
Property is brand New
Lot Size is 40.00 ft front x
132.00 ft depth
Located near Ranee Ave/ Dufferin St
Fireplace is included
Postal Code is M6A 1N9
MLS ID is W10402921
Located in the Yorkdale-Glen Park area
Unit has Forced Air
Gas Heating
AC Central Air system
Located in Toronto
Listed for $3,220,000
No Pool
Finished Basement
Brick Exterior
Municipal Water supply
Fireplace included
Forced Air
Gas Heating
AC Central Air
Attached Garage included
Located near Ranee Ave/ Dufferin St
Postal Code is M6A 1N9
MLS ID is W10402921
Located in the Yorkdale-Glen Park area
Located in Toronto
Listed for $3,220,000
Sanitation method is Sewers
Located near Ranee Ave/ Dufferin St
Water Supply is Municipal
Postal Code is M6A 1N9
MLS ID is W10402921
Located in the Yorkdale-Glen Park area
Located in Toronto
Sanitation method is Sewers
Listed for $3,220,000
Features
Listed
309 Ranee Ave Toronto $3,220,000
Predicted Price
3500-5000 Square Feet
Lot Size is 40.00 ft front x
132.00 ft depth
5
Bed
7 Bath
4.00 Parking Spaces
309 Ranee Ave For Sale
Property Taxes are $3743 per year
Front entry is on the North side of
Ranee
Ave
Property style is 3-Storey
Property is brand New
Lot Size is 40.00 ft front x
132.00 ft depth
Located near Ranee Ave/ Dufferin St
Fireplace is included
Postal Code is M6A 1N9
MLS ID is W10402921
Located in the Yorkdale-Glen Park area
Unit has Forced Air
Gas Heating
AC Central Air system
Located in Toronto
Listed for $3,220,000
No Pool
Finished Basement
Brick Exterior
Municipal Water supply
Fireplace included
Forced Air
Gas Heating
AC Central Air
Attached Garage included
Located near Ranee Ave/ Dufferin St
Postal Code is M6A 1N9
MLS ID is W10402921
Located in the Yorkdale-Glen Park area
Located in Toronto
Listed for $3,220,000
Sanitation method is Sewers
Located near Ranee Ave/ Dufferin St
Water Supply is Municipal
Postal Code is M6A 1N9
MLS ID is W10402921
Located in the Yorkdale-Glen Park area
Located in Toronto
Sanitation method is Sewers
Listed for $3,220,000
Features
Recent News
Data courtesy of ROYAL LEPAGE TERRA REALTY. Disclaimer: UnityRE takes care in ensuring accurate information, however all content on this page should be used for reference purposes only. For questions or to verify any of the data, please send us a message.








