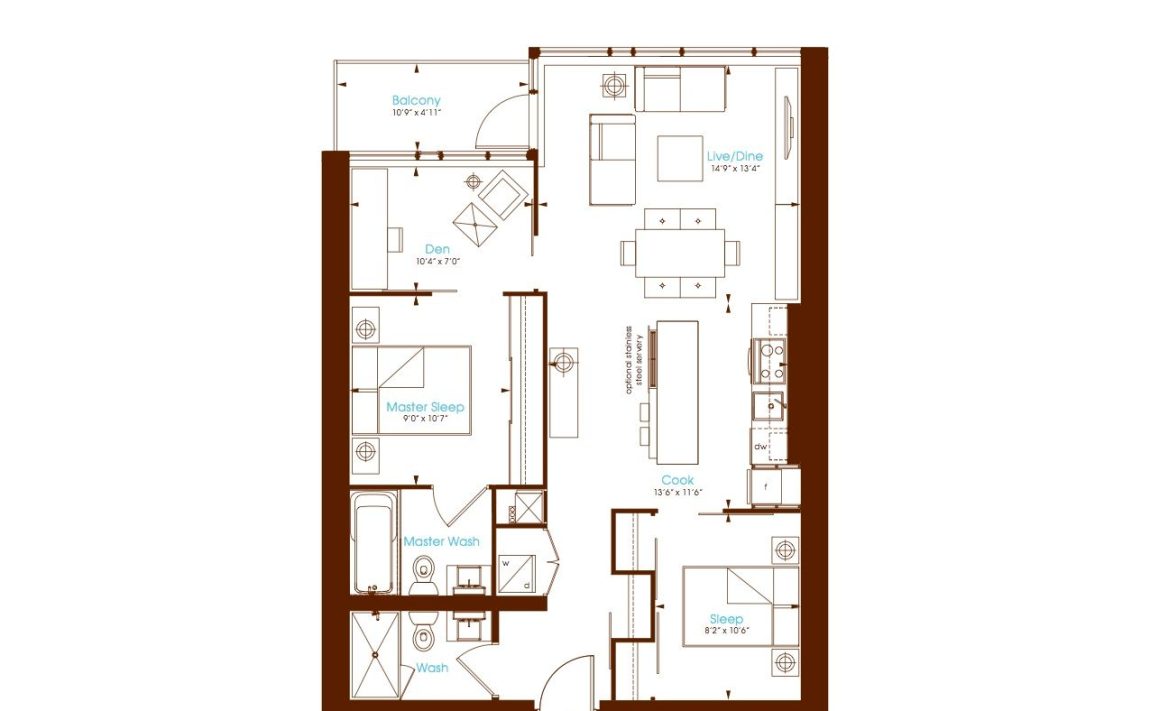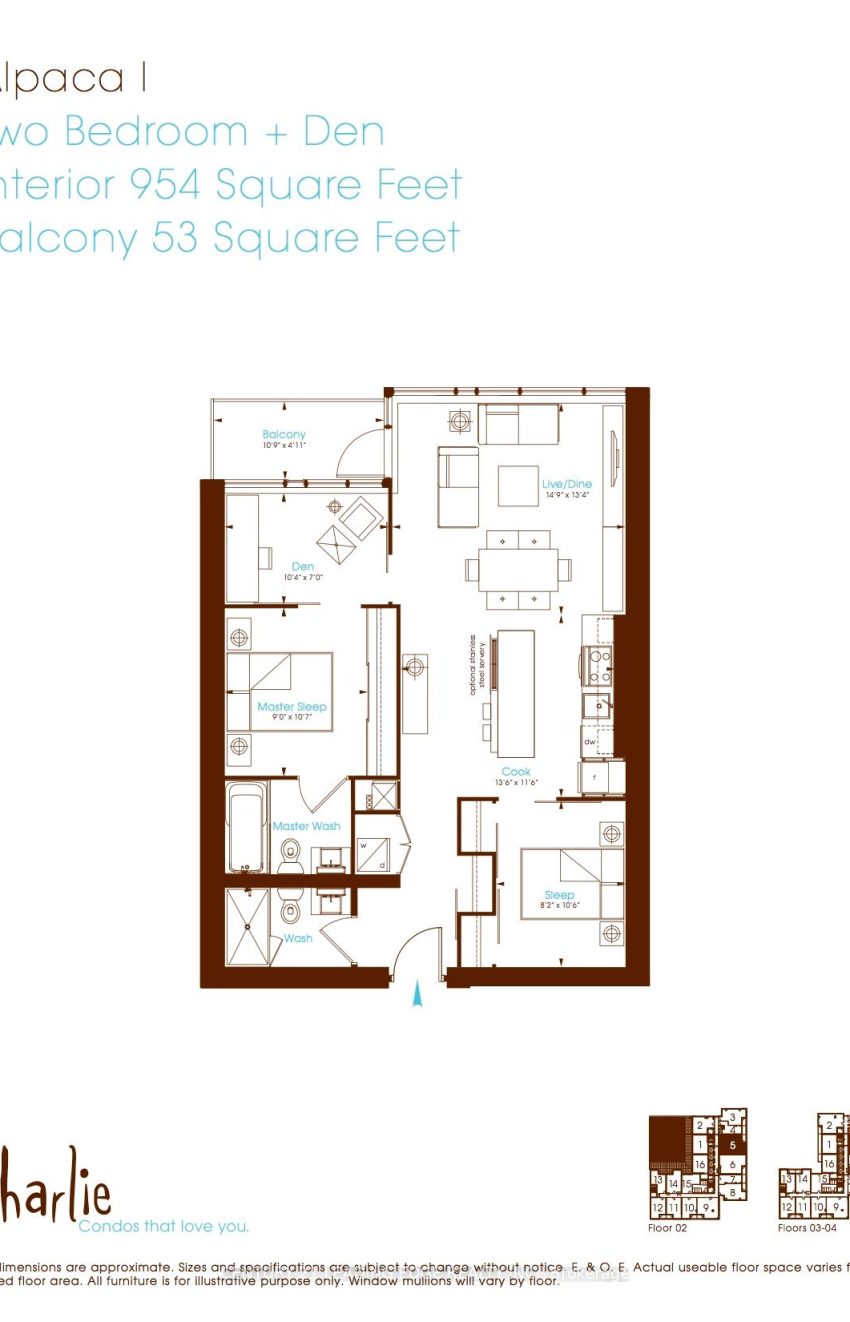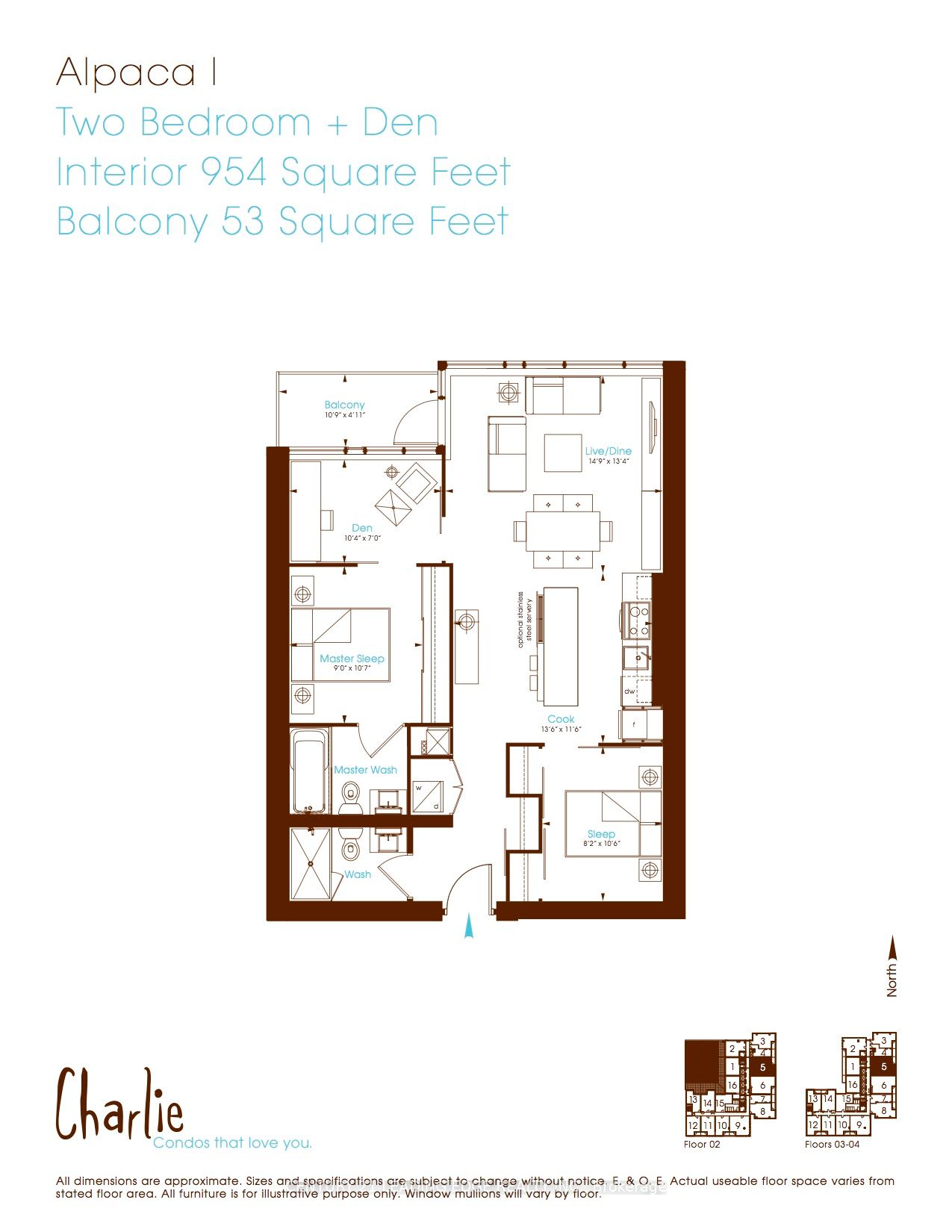Listed
405 – 8 Charlotte St Toronto $1,079,000 For Sale
8 Charlotte St For Sale
Property Taxes are $4348 per year
Unit 405
has East views
Property style is Apartment
Property is approximately 11-15 years old
Maintenance Fees are $986.22 per month
Pets Allowed with some restrictions
About 8 Charlotte St
Welcome to The Charlie! Nestled in the Peaceful Pocket of the Entertainment District this Building was Designed by award winning Cecconi Simone for Balance, Sophistication, Comfort and Functionality as soon as you step inside. Your New Home Features Nearly 1,000 Square Feet with 2 Bedrooms, Both With Ample Closet Space, 2 Full Bathrooms with an Ensuite Deep Soaker Tub to Relax in Peace. A Massive Den to Turn into Any Space you Desire, Open Kitchen with an Island that can seat an Entire Family, a Bright Spacious Area to Dine in and enjoy your Living Space. This Building is almost unmatched in Amenities with your One Stop R&R Floor from a Full Gym/Fitness Centre, Aerobics Studio, Steam Room, Piano Lounge, Media Room, Games Room, Outdoor Pool, Sundeck, Dining Lounge, Kitchen &Outdoor Bbqs. Step Outside the Front Door and onto the Street Car for Public Transit, 1 KM from the Highway for Easy Driving Access, Walk Steps to every Necessity for Groceries, Shopping, Restaurants or Entertainment. **EXTRAS** Dining Room, Games Room, Media Room, Lounge, Piano Lounge, Aerobics Studio, Fitness Studio/Gym, Outdoor Pool, Outdoor Bbqs, Outdoor Terrace and Sun Lounge.
Features
Concierge,
Arts Centre,
Exercise Room,
Hospital,
Games Room,
Library,
Park,
Outdoor Pool,
Media Room,
Public Transit,
Rec Centre
Included at 8 Charlotte St
Toronto
Electricity is not included
Air Conditioning is not included
Building Insurance is included
Located near Spadina Ave & King St W
Owned Parking
Parking Type is Private
Ensuite Laundry included
Ensuite
Postal Code is M5V 0K4
MLS ID is C9746244
Heating is not included
Water is included
Owned Locker included
Located in the Waterfront Communities C1 area
Unit has Forced Air
Gas Heating
AC Central Air system
This unit has an Open Balcony
Located in Toronto
Listed for $1,079,000
No Basement
Brick Exterior
Located near Spadina Ave & King St W
No Central Vacuum system
Postal Code is M5V 0K4
MLS ID is C9746244
No Fireplace included
Forced Air
Gas Heating
AC Central Air
Underground Garage included
Located in the Waterfront Communities C1 area
Located in Toronto
Listed for $1,079,000
Located near Spadina Ave & King St W
Postal Code is M5V 0K4
MLS ID is C9746244
Located in the Waterfront Communities C1 area
Located in Toronto
Listed for $1,079,000
Listed
405 – 8 Charlotte St Toronto $1,079,000
8 Charlotte St For Sale
Property Taxes are $4348 per year
Unit 405
has East views
Property style is Apartment
Property is approximately 11-15 years old
Maintenance Fees are $986.22 per month
Pets Allowed with some restrictions
Building Insurance is included
Water is included
Owned Locker included
Located near Spadina Ave & King St W
Owned Parking
Parking Type is Private
Ensuite Laundry included
Ensuite
Postal Code is M5V 0K4
MLS ID is C9746244
Located in the Waterfront Communities C1 area
Unit has Forced Air
Gas Heating
AC Central Air system
This unit has an Open Balcony
Located in Toronto
Listed for $1,079,000
No Basement
Brick Exterior
No Fireplace included
Forced Air
Gas Heating
AC Central Air
Underground Garage included
Located near Spadina Ave & King St W
No Central Vacuum system
Postal Code is M5V 0K4
MLS ID is C9746244
Located in the Waterfront Communities C1 area
Located in Toronto
Listed for $1,079,000
Located near Spadina Ave & King St W
Postal Code is M5V 0K4
MLS ID is C9746244
Located in the Waterfront Communities C1 area
Located in Toronto
Listed for $1,079,000
Features
Concierge,
Arts Centre,
Exercise Room,
Hospital,
Games Room,
Library,
Park,
Outdoor Pool,
Media Room,
Public Transit,
Rec Centre
Listed
405 – 8 Charlotte St Toronto $1,079,000
8 Charlotte St For Sale
Property Taxes are $4348 per year
Unit 405
has East views
Property style is Apartment
Property is approximately 11-15 years old
Maintenance Fees are $986.22 per month
Pets Allowed with some restrictions
Building Insurance is included
Water is included
Owned Locker included
Located near Spadina Ave & King St W
Owned Parking
Parking Type is Private
Ensuite Laundry included
Ensuite
Postal Code is M5V 0K4
MLS ID is C9746244
Located in the Waterfront Communities C1 area
Unit has Forced Air
Gas Heating
AC Central Air system
This unit has an Open Balcony
Located in Toronto
Listed for $1,079,000
No Basement
Brick Exterior
No Fireplace included
Forced Air
Gas Heating
AC Central Air
Underground Garage included
Located near Spadina Ave & King St W
No Central Vacuum system
Postal Code is M5V 0K4
MLS ID is C9746244
Located in the Waterfront Communities C1 area
Located in Toronto
Listed for $1,079,000
Located near Spadina Ave & King St W
Postal Code is M5V 0K4
MLS ID is C9746244
Located in the Waterfront Communities C1 area
Located in Toronto
Listed for $1,079,000
Features
Concierge,
Arts Centre,
Exercise Room,
Hospital,
Games Room,
Library,
Park,
Outdoor Pool,
Media Room,
Public Transit,
Rec Centre
Recent News
Data courtesy of CENTURY 21 LEADING EDGE REALTY INC.. Disclaimer: UnityRE takes care in ensuring accurate information, however all content on this page should be used for reference purposes only. For questions or to verify any of the data, please send us a message.








