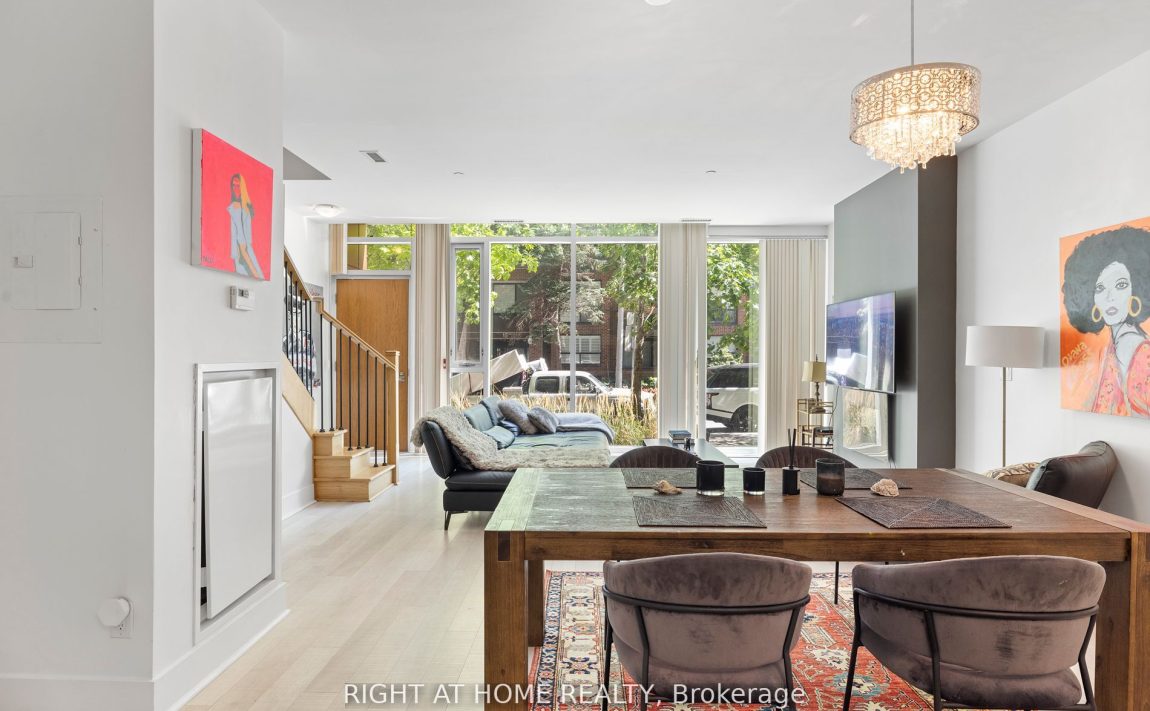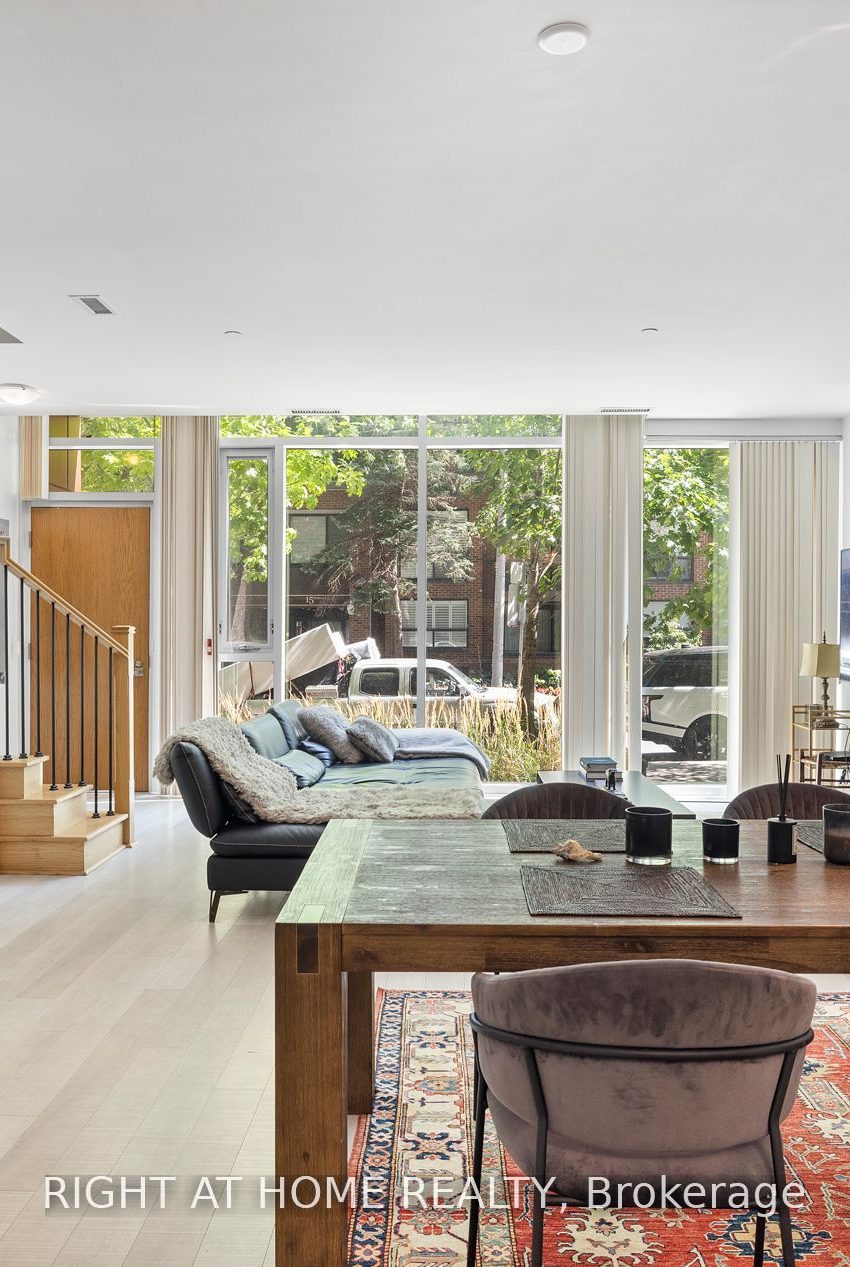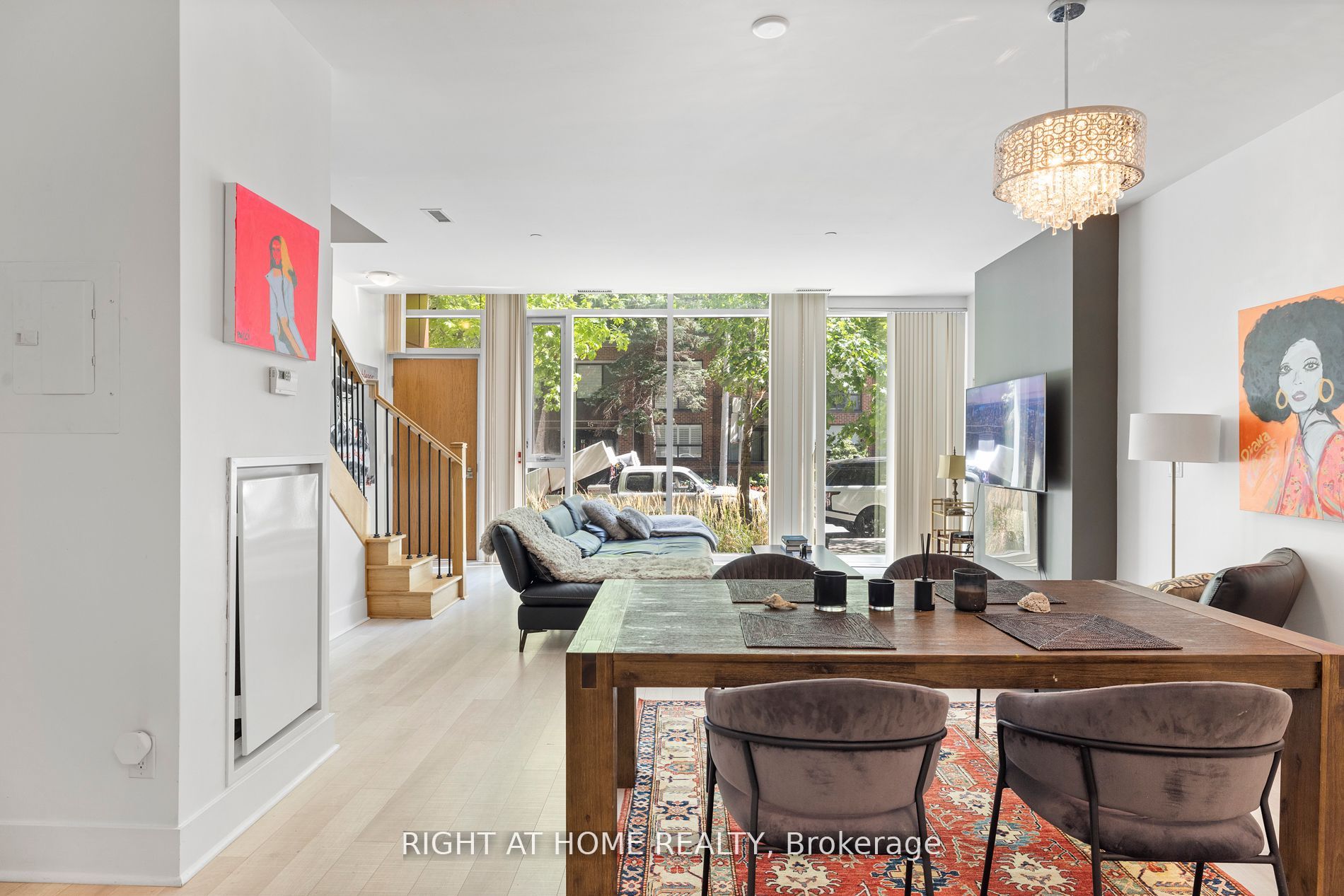Listed
Th 101 – 32 Davenport Rd Toronto $1,859,800
For Sale
Property Taxes are $8446 per year
Unit Th 101
has East Facing views
Property style is 2-Storey
Property is approximately 6-10 years old
Maintenance Fees are $1380.43 per month
Pets Allowed with some restrictions
About
At The Yorkville, This Exceptional Multi-level Residence Embodies The Epitome Of Contemporary Luxury, Blending Style With Both Space & Sophistication. 10-Foot Ceilings And Floor-To-Ceiling Windows That Bathe Each Room In Natural Light. Custom-Built Closets, Primary Bedroom With Ensuite Bathroom. Enjoy Hotel-like Amenities, Indoor Pool, A Captivating Rooftop Terrace, And A Fully Equipped Gym. Walk To Yorkville's Finest Spots, Four Seasons, One Hotel, Eataly, Whole Foods & Yorkville Village.
Features
Concierge,
Park,
Gym,
Party/Meeting Room,
Visitor Parking,
Rooftop Deck/Garden,
Included
Top-Tier 24-Hour Concierge Service. *End-Unit* Quick Access To Lobby/Elevators Through Second Entrance. Locker Attached To Parking.
Air Conditioning is included
Building Insurance is included
Located near Davenport & Bay
Exclusive Parking
Parking Type is Underground
Postal Code is M5R 1H3
MLS ID is C8274434
Exclusive Locker included
Located in the Annex area
Unit has Forced Air
Gas Heating
AC Central Air system
This unit has an Open Balcony
Located in Toronto
Listed for $1,859,800
No Basement
Alum Siding Exterior
Located near Davenport & Bay
Postal Code is M5R 1H3
MLS ID is C8274434
No Fireplace included
Forced Air
Gas Heating
AC Central Air
Underground Garage included
Located in the Annex area
Located in Toronto
Listed for $1,859,800
Located near Davenport & Bay
Postal Code is M5R 1H3
MLS ID is C8274434
Located in the Annex area
Located in Toronto
Listed for $1,859,800
Listed
Th 101 – 32 Davenport Rd Toronto $1,859,800
Property Taxes are $8446 per year
Unit Th 101
has East Facing views
Property style is 2-Storey
0 Parking
Property is approximately 6-10 years old
Maintenance Fees are $1380.43 per month
Pets Allowed with some restrictions
Air Conditioning is included
Building Insurance is included
Exclusive Locker included
Located near Davenport & Bay
Exclusive Parking
Parking Type is Underground
Postal Code is M5R 1H3
MLS ID is C8274434
Located in the Annex area
Unit has Forced Air
Gas Heating
AC Central Air system
This unit has an Open Balcony
Located in Toronto
Listed for $1,859,800
No Basement
Alum Siding Exterior
No Fireplace included
Forced Air
Gas Heating
AC Central Air
Underground Garage included
Located near Davenport & Bay
Postal Code is M5R 1H3
MLS ID is C8274434
Located in the Annex area
Located in Toronto
Listed for $1,859,800
Located near Davenport & Bay
Postal Code is M5R 1H3
MLS ID is C8274434
Located in the Annex area
Located in Toronto
Listed for $1,859,800
Features
Concierge,
Park,
Gym,
Party/Meeting Room,
Visitor Parking,
Rooftop Deck/Garden,
Listed
Th 101 – 32 Davenport Rd Toronto $1,859,800
Property Taxes are $8446 per year
Unit Th 101
has East Facing views
Property style is 2-Storey
0 Parking
Property is approximately 6-10 years old
Maintenance Fees are $1380.43 per month
Pets Allowed with some restrictions
Air Conditioning is included
Building Insurance is included
Exclusive Locker included
Located near Davenport & Bay
Exclusive Parking
Parking Type is Underground
Postal Code is M5R 1H3
MLS ID is C8274434
Located in the Annex area
Unit has Forced Air
Gas Heating
AC Central Air system
This unit has an Open Balcony
Located in Toronto
Listed for $1,859,800
No Basement
Alum Siding Exterior
No Fireplace included
Forced Air
Gas Heating
AC Central Air
Underground Garage included
Located near Davenport & Bay
Postal Code is M5R 1H3
MLS ID is C8274434
Located in the Annex area
Located in Toronto
Listed for $1,859,800
Located near Davenport & Bay
Postal Code is M5R 1H3
MLS ID is C8274434
Located in the Annex area
Located in Toronto
Listed for $1,859,800
Features
Concierge,
Park,
Gym,
Party/Meeting Room,
Visitor Parking,
Rooftop Deck/Garden,
Recent News
Data courtesy of RIGHT AT HOME REALTY. Disclaimer: UNITYᴿᴱ takes care in ensuring accurate information, however all content on this page should be used for reference purposes only. For questions or to verify any of the data, please send us a message.
































