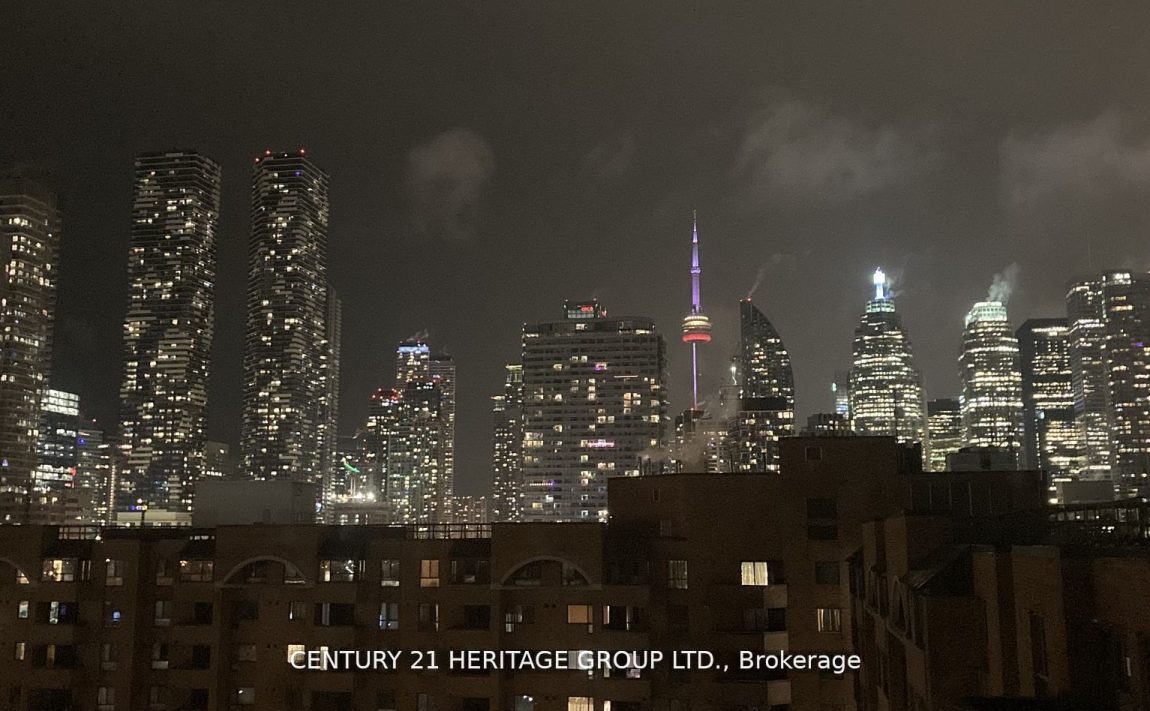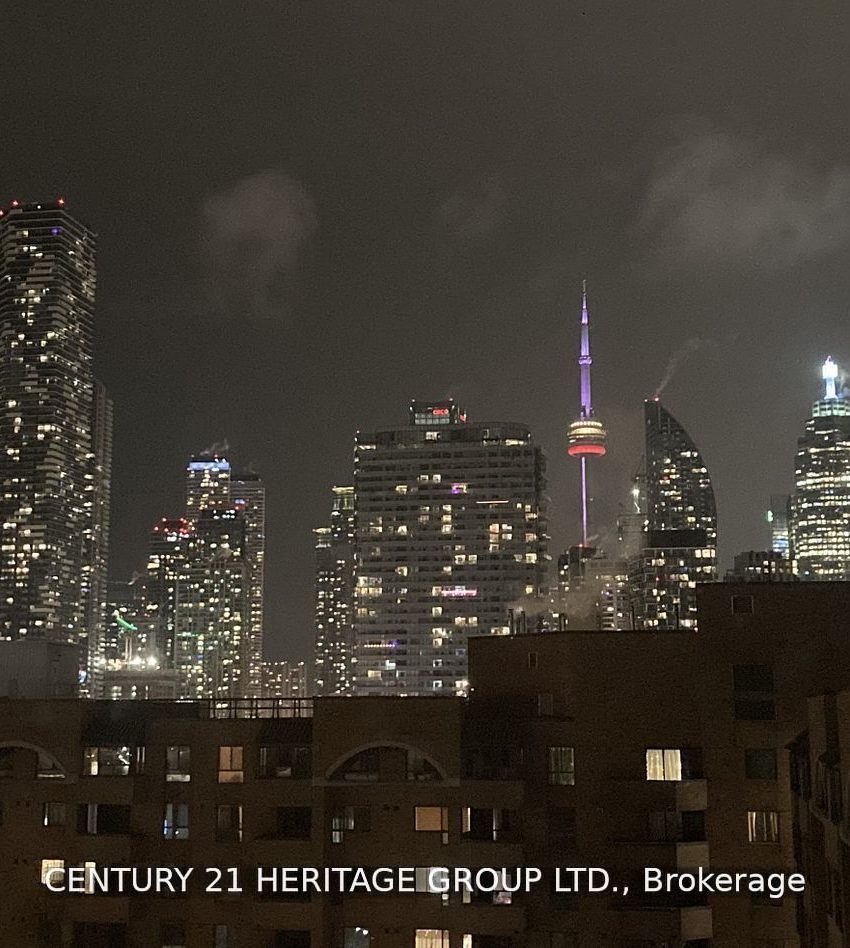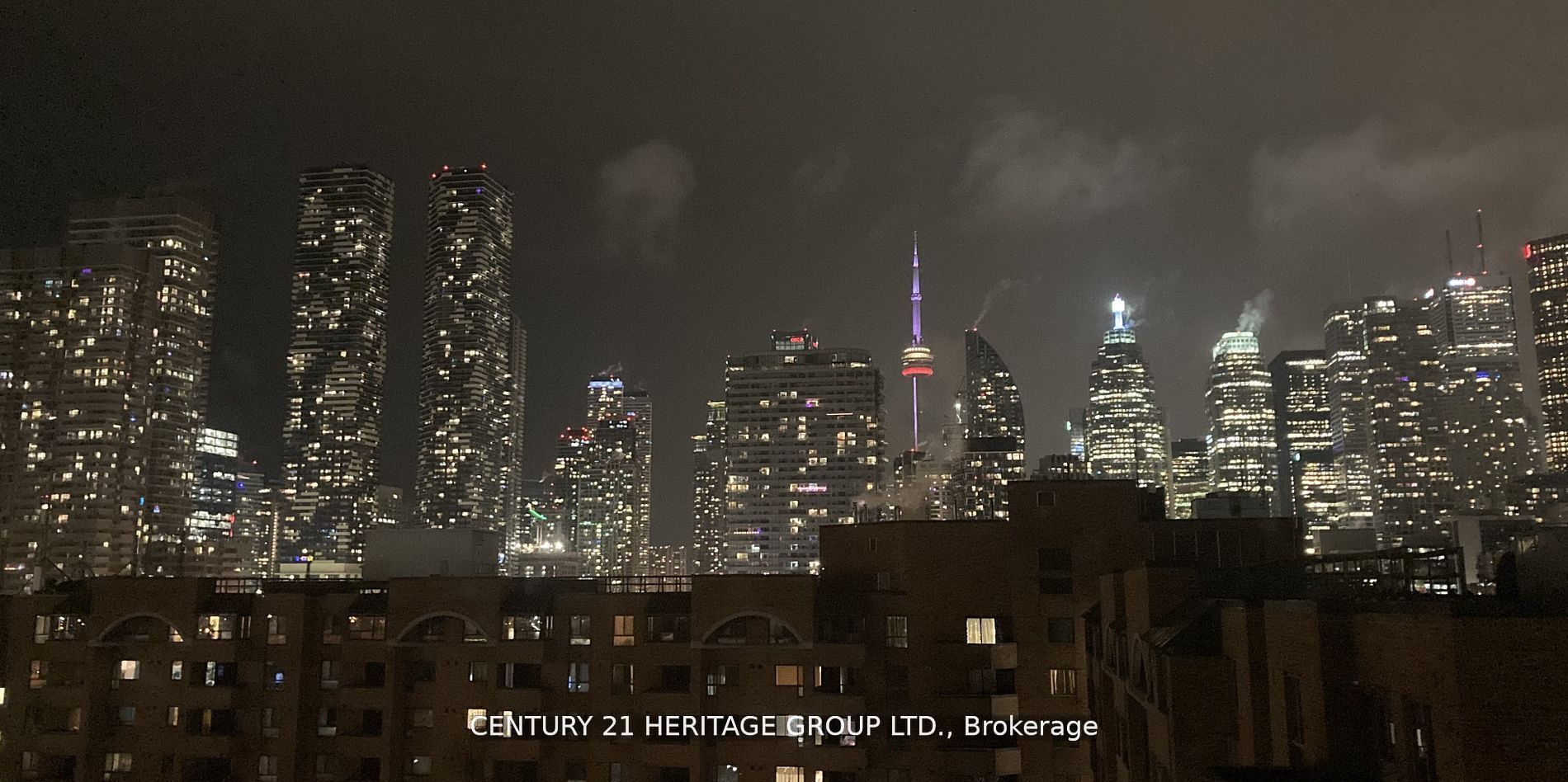Listed
Ph1 – 65 Scadding Ave Toronto $1
For Sale
Property Taxes are $3571 per year
Unit Ph1
has South West Facing views
Property style is Apartment
Property age unavailable: Contact us for details
Maintenance Fees are $1378.32 per month
Pets Allowed with some restrictions
About
OPEN BIDDING!!! Rare opportunity for a large 1200+ square foot corner penthouse suite. Last of the very few condos in Toronto with a wood burning fireplace! Enjoy lying in bed watching a crackling fire and the Toronto downtown skyline at the same time. Very spacious living room with an amazing south-west view of the city & lake through floor-to-ceiling windows which span the full south and west side. Smooth 9ft ceilings. Four sets of century-old solid wood/glass doors imported from France lead to to bedrooms, hall & laundry. Miele appliances and modern Italian inspired kitchen with quartz caesar-stone countertop. Three-quarter inch Brazilian hardwood in the bedrooms and living space. Porcelain tiles in entrance and foyer. Two full bathrooms. Main bath has Slate walls and tiles with Porcelain tile floor. Very large master bedroom has newly renovated ensuite including shower column with body jets and rain showerhead. 2nd bedroom includes Murphy bed & can be be used as den or office.
Features
Concierge,
Library,
Gym,
Park,
Indoor Pool,
Public Transit,
Rec Centre,
Sauna,
Rooftop Deck/Garden,
School,
Included
Corner penthouse with wood burning fireplace and murphy bed in second bedroom. Building amenities include car wash, bike storage, party room, rooftop deck/garden, sauna, indoor pool, gym,concierge, and visitor parking
Air Conditioning is included
Building Insurance is included
Located near Front Street And Sherbourne
Owned Parking
Parking Type is Underground
Fireplace is included
Postal Code is M5A 4L1
MLS ID is C8272346
Water is included
Exclusive Locker included
Located in the Waterfront Communities C8 area
Unit has Forced Air
Electric Heating
AC Central Air system
This unit has no balcony
Located in Toronto
Listed for $1
No Basement
Concrete Exterior
Located near Front Street And Sherbourne
Postal Code is M5A 4L1
MLS ID is C8272346
Fireplace included
Forced Air
Electric Heating
AC Central Air
Underground Garage included
Located in the Waterfront Communities C8 area
Zoning is residential
Located in Toronto
Listed for $1
Located near Front Street And Sherbourne
Postal Code is M5A 4L1
MLS ID is C8272346
Located in the Waterfront Communities C8 area
Zoning is residential
Located in Toronto
Listed for $1
Listed
Ph1 – 65 Scadding Ave Toronto $1
Property Taxes are $3571 per year
Unit Ph1
has South West Facing views
Property style is Apartment
0 Parking
Property age unavailable: Contact us for details
Maintenance Fees are $1378.32 per month
Pets Allowed with some restrictions
Air Conditioning is included
Building Insurance is included
Water is included
Exclusive Locker included
Located near Front Street And Sherbourne
Owned Parking
Parking Type is Underground
Fireplace is included
Postal Code is M5A 4L1
MLS ID is C8272346
Located in the Waterfront Communities C8 area
Unit has Forced Air
Electric Heating
AC Central Air system
This unit has no balcony
Located in Toronto
Listed for $1
No Basement
Concrete Exterior
Fireplace included
Forced Air
Electric Heating
AC Central Air
Underground Garage included
Located near Front Street And Sherbourne
Postal Code is M5A 4L1
MLS ID is C8272346
Located in the Waterfront Communities C8 area
Zoning is residential
Located in Toronto
Listed for $1
Located near Front Street And Sherbourne
Postal Code is M5A 4L1
MLS ID is C8272346
Located in the Waterfront Communities C8 area
Zoning is residential
Located in Toronto
Listed for $1
Features
Concierge,
Library,
Gym,
Park,
Indoor Pool,
Public Transit,
Rec Centre,
Sauna,
Rooftop Deck/Garden,
School,
Listed
Ph1 – 65 Scadding Ave Toronto $1
Property Taxes are $3571 per year
Unit Ph1
has South West Facing views
Property style is Apartment
0 Parking
Property age unavailable: Contact us for details
Maintenance Fees are $1378.32 per month
Pets Allowed with some restrictions
Air Conditioning is included
Building Insurance is included
Water is included
Exclusive Locker included
Located near Front Street And Sherbourne
Owned Parking
Parking Type is Underground
Fireplace is included
Postal Code is M5A 4L1
MLS ID is C8272346
Located in the Waterfront Communities C8 area
Unit has Forced Air
Electric Heating
AC Central Air system
This unit has no balcony
Located in Toronto
Listed for $1
No Basement
Concrete Exterior
Fireplace included
Forced Air
Electric Heating
AC Central Air
Underground Garage included
Located near Front Street And Sherbourne
Postal Code is M5A 4L1
MLS ID is C8272346
Located in the Waterfront Communities C8 area
Zoning is residential
Located in Toronto
Listed for $1
Located near Front Street And Sherbourne
Postal Code is M5A 4L1
MLS ID is C8272346
Located in the Waterfront Communities C8 area
Zoning is residential
Located in Toronto
Listed for $1
Features
Concierge,
Library,
Gym,
Park,
Indoor Pool,
Public Transit,
Rec Centre,
Sauna,
Rooftop Deck/Garden,
School,
Recent News
Data courtesy of CENTURY 21 HERITAGE GROUP LTD.. Disclaimer: UNITYᴿᴱ takes care in ensuring accurate information, however all content on this page should be used for reference purposes only. For questions or to verify any of the data, please send us a message.













































