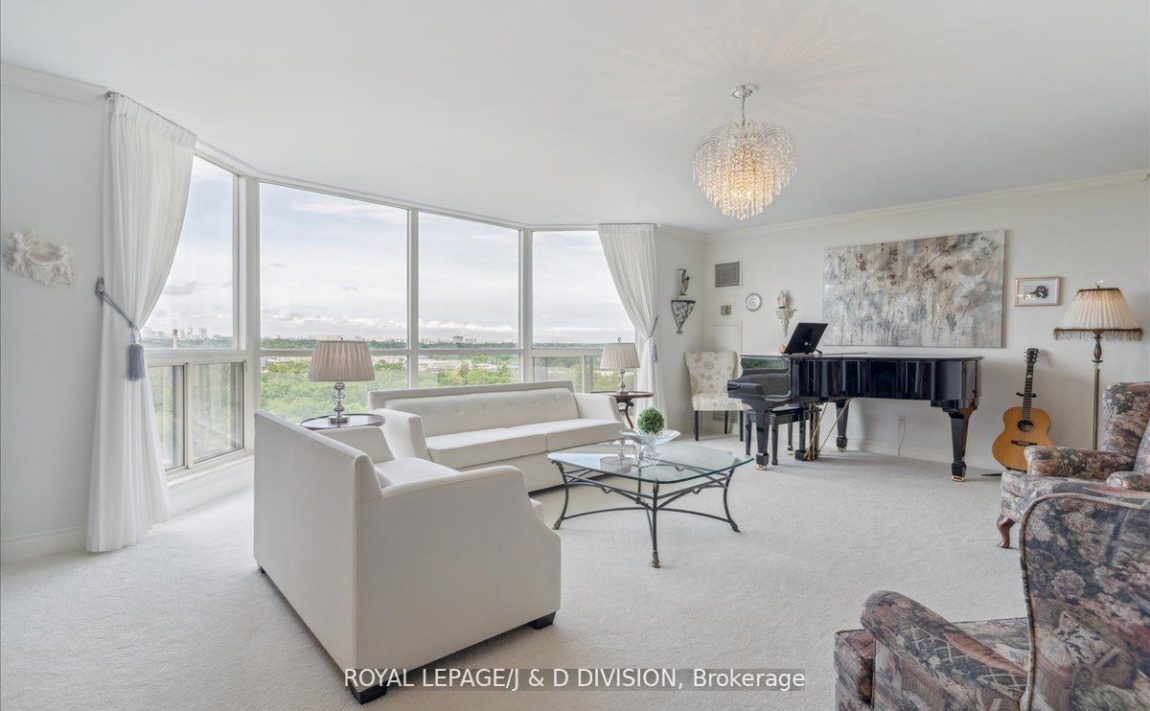Listed
Ph04 – 1800 The Collegeway Mississauga $1,278,000
For Sale
Property Taxes are $6073 per year
Unit Ph04
has North East Facing views
Property style is Apartment
Property age unavailable: Contact us for details
Maintenance Fees are $1710.54 per month
Pets Allowed with some restrictions
About
Mesmerizing Skyline Views from Granite Gates' Penthouse Level! Enjoy sweeping scenes of parks, the city, and Lake Ontario. Flooded with natural light through floor-to-ceiling windows, this unit is a rare gem. Step onto two balconies for captivating vistas of urban greenery. This spacious suite boasts 3 bedrooms, 3 baths, a grand living room with a wood-burning fireplace, a formal dining room seating 8-10, and a family-sized eat-in kitchen with pantry. Adorned with tasteful decor featuring neutral tones, crown moldings, smooth ceilings, engineered hardwood, and the updated kitchen cabinets add a modern flair. A nice Bonus: Expansive laundry room with tons of extra storage! Convenient side-by-side parking with electric outlet near the elevator, plus two generously sized lockers. Residents enjoy amenities like a saltwater pool, gym, BBQ area, car wash, 24/7 concierge, party room, library, and visitor parking.
Features
Car Wash,
Golf,
Concierge,
Park,
Gym,
Place Of Worship,
Public Transit,
Party/Meeting Room,
Indoor Pool,
Rec Centre,
School
Included
Prime location with every modern amenity-Step outside & easily access Erin Mills & Sawmill Creek walking trails. Minutes to Square 1, cafes, restaurants, public transit, Credit Valley Country Club & Mississauga Golf & Country Club +++
Electricity is included
Air Conditioning is included
Building Insurance is included
Located near Mississauga Rd & Dundas St W
Owned Parking
Fireplace is included
Postal Code is L5L 5S4
MLS ID is W8271690
Heating is included
Water is included
Owned Locker included
Located in the Erin Mills area
Unit has Forced Air
Gas Heating
AC Central Air system
This unit has an Open Balcony
Located in Mississauga
Listed for $1,278,000
No Basement
Brick Exterior
Located near Mississauga Rd & Dundas St W
Postal Code is L5L 5S4
MLS ID is W8271690
Fireplace included
Forced Air
Gas Heating
AC Central Air
Underground Garage included
Located in the Erin Mills area
Located in Mississauga
Listed for $1,278,000
Located near Mississauga Rd & Dundas St W
Postal Code is L5L 5S4
MLS ID is W8271690
Located in the Erin Mills area
Located in Mississauga
Listed for $1,278,000
Listed
Ph04 – 1800 The Collegeway Mississauga $1,278,000
Property Taxes are $6073 per year
Unit Ph04
has North East Facing views
Property style is Apartment
0 Parking
Property age unavailable: Contact us for details
Maintenance Fees are $1710.54 per month
Pets Allowed with some restrictions
Electricity is included
Air Conditioning is included
Building Insurance is included
Heating is included
Water is included
Owned Locker included
Located near Mississauga Rd & Dundas St W
Owned Parking
Fireplace is included
Postal Code is L5L 5S4
MLS ID is W8271690
Located in the Erin Mills area
Unit has Forced Air
Gas Heating
AC Central Air system
This unit has an Open Balcony
Located in Mississauga
Listed for $1,278,000
No Basement
Brick Exterior
Fireplace included
Forced Air
Gas Heating
AC Central Air
Underground Garage included
Located near Mississauga Rd & Dundas St W
Postal Code is L5L 5S4
MLS ID is W8271690
Located in the Erin Mills area
Located in Mississauga
Listed for $1,278,000
Located near Mississauga Rd & Dundas St W
Postal Code is L5L 5S4
MLS ID is W8271690
Located in the Erin Mills area
Located in Mississauga
Listed for $1,278,000
Features
Car Wash,
Golf,
Concierge,
Park,
Gym,
Place Of Worship,
Public Transit,
Party/Meeting Room,
Indoor Pool,
Rec Centre,
School
Listed
Ph04 – 1800 The Collegeway Mississauga $1,278,000
Property Taxes are $6073 per year
Unit Ph04
has North East Facing views
Property style is Apartment
0 Parking
Property age unavailable: Contact us for details
Maintenance Fees are $1710.54 per month
Pets Allowed with some restrictions
Electricity is included
Air Conditioning is included
Building Insurance is included
Heating is included
Water is included
Owned Locker included
Located near Mississauga Rd & Dundas St W
Owned Parking
Fireplace is included
Postal Code is L5L 5S4
MLS ID is W8271690
Located in the Erin Mills area
Unit has Forced Air
Gas Heating
AC Central Air system
This unit has an Open Balcony
Located in Mississauga
Listed for $1,278,000
No Basement
Brick Exterior
Fireplace included
Forced Air
Gas Heating
AC Central Air
Underground Garage included
Located near Mississauga Rd & Dundas St W
Postal Code is L5L 5S4
MLS ID is W8271690
Located in the Erin Mills area
Located in Mississauga
Listed for $1,278,000
Located near Mississauga Rd & Dundas St W
Postal Code is L5L 5S4
MLS ID is W8271690
Located in the Erin Mills area
Located in Mississauga
Listed for $1,278,000
Features
Car Wash,
Golf,
Concierge,
Park,
Gym,
Place Of Worship,
Public Transit,
Party/Meeting Room,
Indoor Pool,
Rec Centre,
School
Recent News
Data courtesy of ROYAL LEPAGE/J & D DIVISION. Disclaimer: UNITYᴿᴱ takes care in ensuring accurate information, however all content on this page should be used for reference purposes only. For questions or to verify any of the data, please send us a message.












































