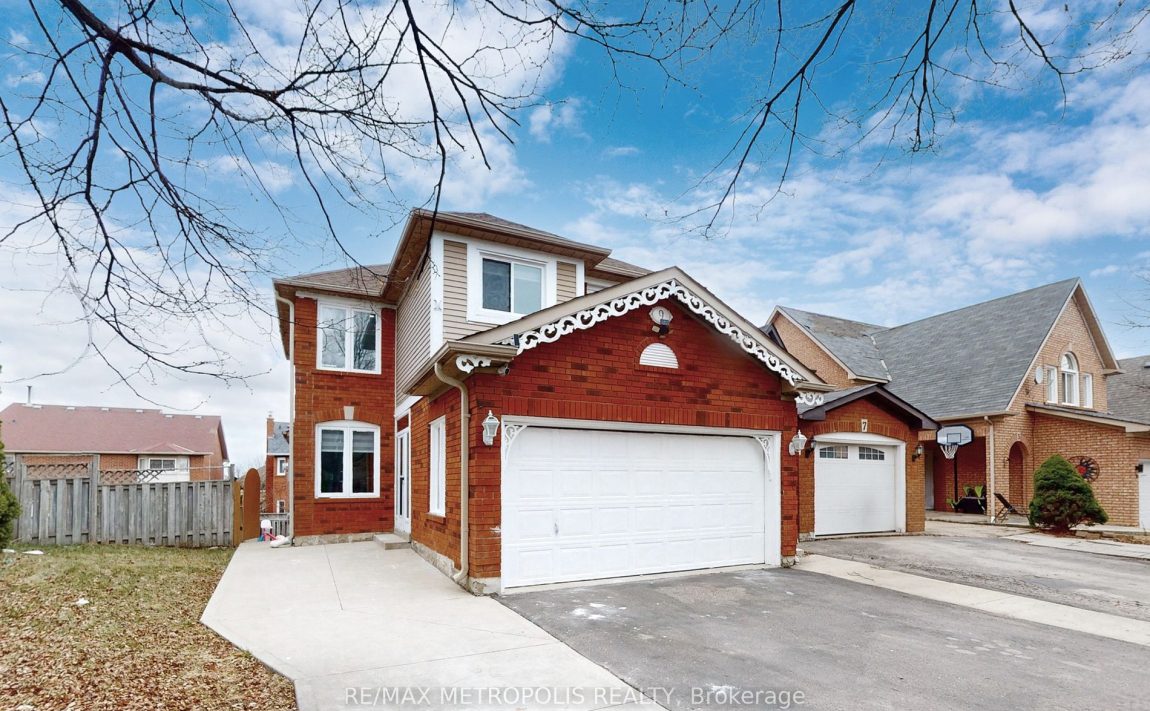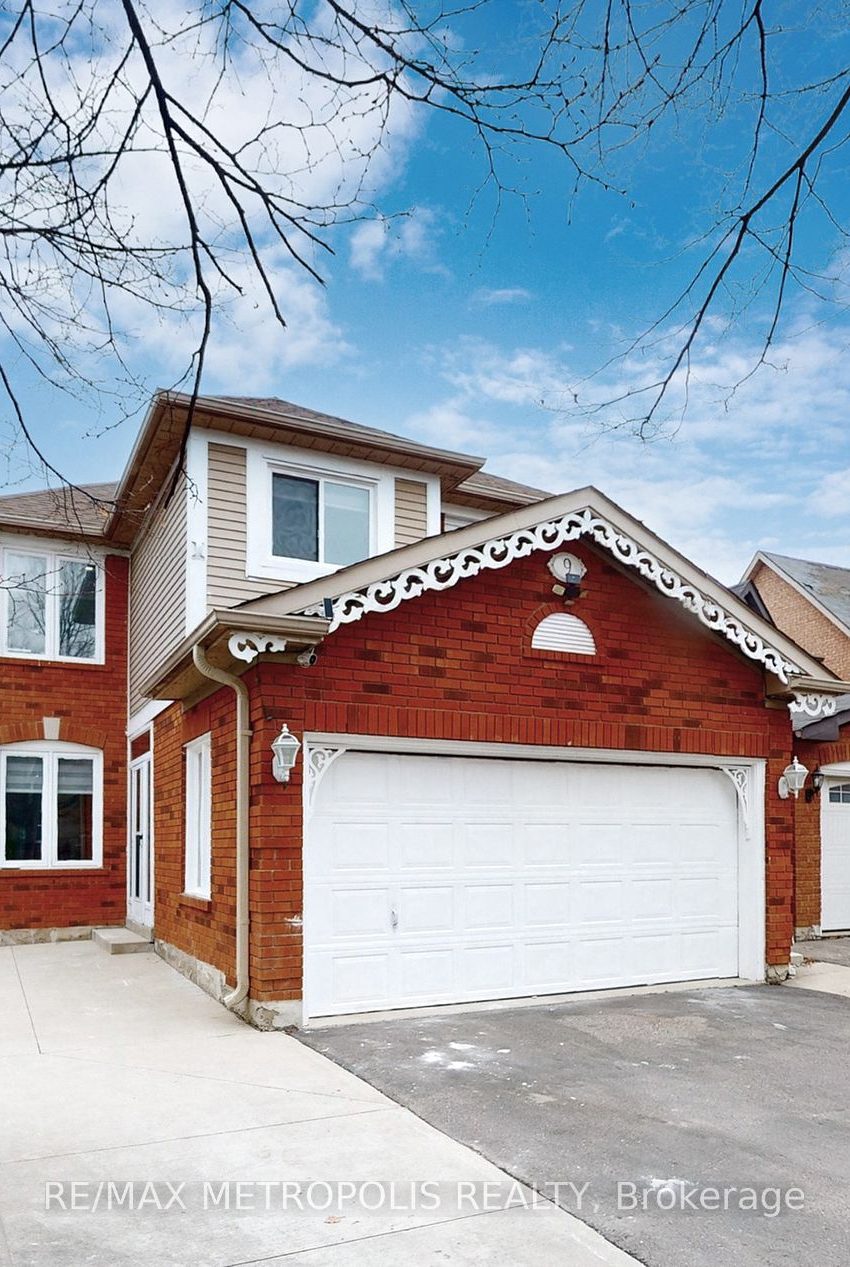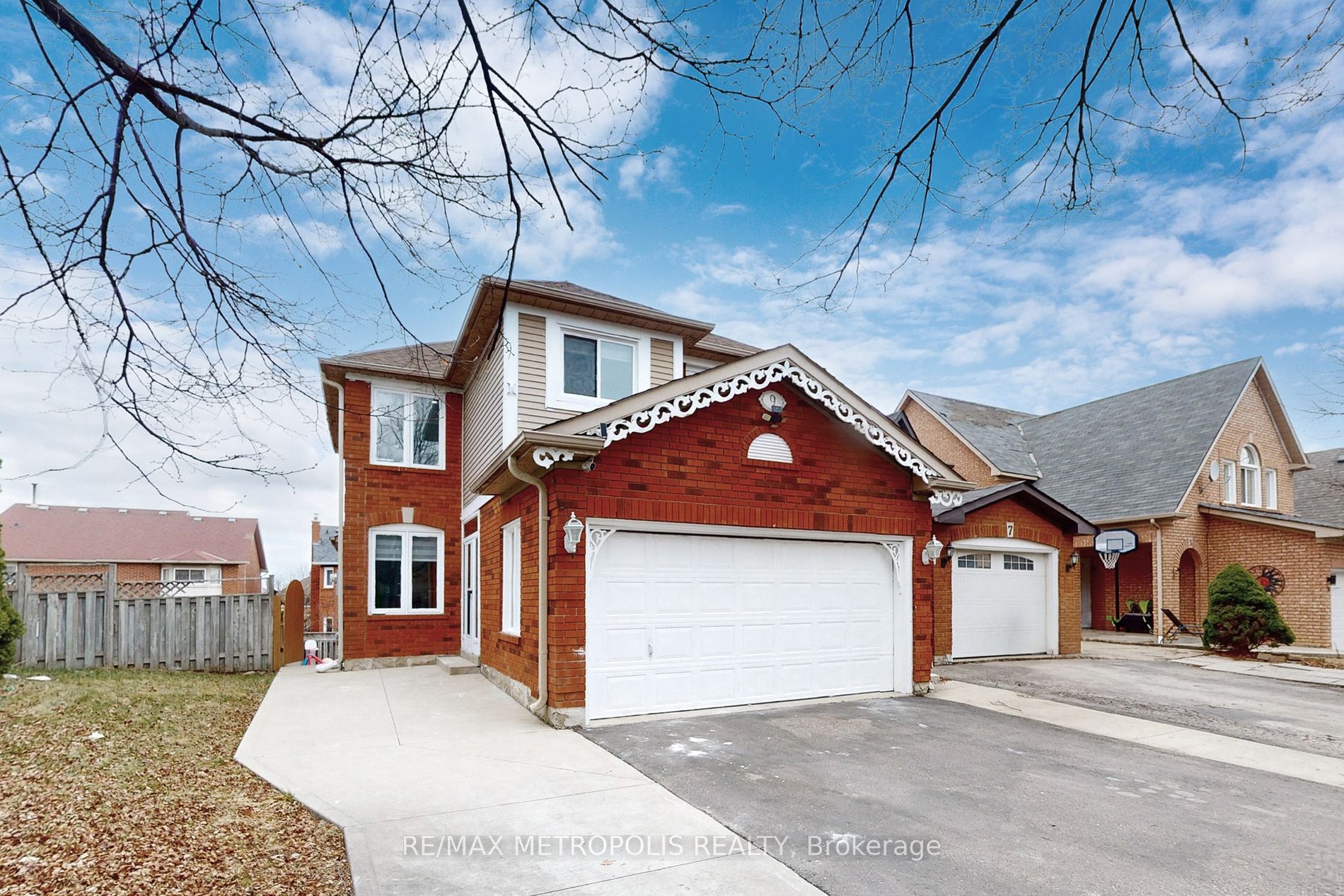Listed
9 Stoneledge Circ Brampton $1,099,999
For Sale
Property Taxes are $5093 per year
Front Entrance is on the East side of
Stoneledge
Circ
Property style is 2-Storey
Property age unavailable: Contact us for details
Lot Size is 32.65 ft front x
104.22 ft depth
About
Location!!! Location!!! Location!!! Recently Renovated 3+1 Bedroom DETACHED HOME with walk out Basement. Beautiful Layout with Sep Living & Sep Family Room. Fully Upgraded Kitchen with Natural Stone Countertop, UPGRADED THEME WASHROOM WITH SHOWER PANEL, Porcelain Floor, Stainless Steel Appliances with Breakfast Area and walk out to Deck, Led Pot Lights. Close to School, Bus Stop, Hospital, Hwy-410, Soccer Centre, Library, Chalo Fresh & Mcdonald's Plaza & Much More ... Don't Miss it!!
Features
Hospital,
Library,
Public Transit,
Rec Centre,
School,
School Bus Route
Included
Located near Tobram Rd & Peter Robertson Blvd
There is no Elevator
Postal Code is L6R 1G8
MLS ID is W8220620
Located in the Sandringham-Wellington area
Unit has Forced Air
Gas Heating
AC Central Air system
Located in Brampton
Listed for $1,099,999
No Pool
Fin W/O Basement
Alum Siding Exterior
Municipal Water supply
Located near Tobram Rd & Peter Robertson Blvd
No Elevator
Postal Code is L6R 1G8
MLS ID is W8220620
No Fireplace included
Forced Air
Gas Heating
AC Central Air
Attached Garage included
Located in the Sandringham-Wellington area
Located in Brampton
Listed for $1,099,999
Sanitation method is Sewers
Located near Tobram Rd & Peter Robertson Blvd
Water Supply is Municipal
Postal Code is L6R 1G8
MLS ID is W8220620
Located in the Sandringham-Wellington area
Located in Brampton
Sanitation method is Sewers
Listed for $1,099,999
Listed
9 Stoneledge Circ Brampton $1,099,999
Property Taxes are $5093 per year
Front Entrance is on the East side of
Stoneledge
Circ
Property style is 2-Storey
5 Parking
Property age unavailable: Contact us for details
Lot Size is 32.65 ft front x
104.22 ft depth
Located near Tobram Rd & Peter Robertson Blvd
There is no Elevator
Postal Code is L6R 1G8
MLS ID is W8220620
Located in the Sandringham-Wellington area
Unit has Forced Air
Gas Heating
AC Central Air system
Located in Brampton
Listed for $1,099,999
No Pool
Fin W/O Basement
Alum Siding Exterior
Municipal Water supply
No Fireplace included
Forced Air
Gas Heating
AC Central Air
Attached Garage included
Located near Tobram Rd & Peter Robertson Blvd
No Elevator
Postal Code is L6R 1G8
MLS ID is W8220620
Located in the Sandringham-Wellington area
Located in Brampton
Listed for $1,099,999
Sanitation method is Sewers
Located near Tobram Rd & Peter Robertson Blvd
Water Supply is Municipal
Postal Code is L6R 1G8
MLS ID is W8220620
Located in the Sandringham-Wellington area
Located in Brampton
Sanitation method is Sewers
Listed for $1,099,999
Features
Hospital,
Library,
Public Transit,
Rec Centre,
School,
School Bus Route
Listed
9 Stoneledge Circ Brampton $1,099,999
Property Taxes are $5093 per year
Front Entrance is on the East side of
Stoneledge
Circ
Property style is 2-Storey
5 Parking
Property age unavailable: Contact us for details
Lot Size is 32.65 ft front x
104.22 ft depth
Located near Tobram Rd & Peter Robertson Blvd
There is no Elevator
Postal Code is L6R 1G8
MLS ID is W8220620
Located in the Sandringham-Wellington area
Unit has Forced Air
Gas Heating
AC Central Air system
Located in Brampton
Listed for $1,099,999
No Pool
Fin W/O Basement
Alum Siding Exterior
Municipal Water supply
No Fireplace included
Forced Air
Gas Heating
AC Central Air
Attached Garage included
Located near Tobram Rd & Peter Robertson Blvd
No Elevator
Postal Code is L6R 1G8
MLS ID is W8220620
Located in the Sandringham-Wellington area
Located in Brampton
Listed for $1,099,999
Sanitation method is Sewers
Located near Tobram Rd & Peter Robertson Blvd
Water Supply is Municipal
Postal Code is L6R 1G8
MLS ID is W8220620
Located in the Sandringham-Wellington area
Located in Brampton
Sanitation method is Sewers
Listed for $1,099,999
Features
Hospital,
Library,
Public Transit,
Rec Centre,
School,
School Bus Route
Recent News
Data courtesy of RE/MAX METROPOLIS REALTY. Disclaimer: UNITYᴿᴱ takes care in ensuring accurate information, however all content on this page should be used for reference purposes only. For questions or to verify any of the data, please send us a message.














































