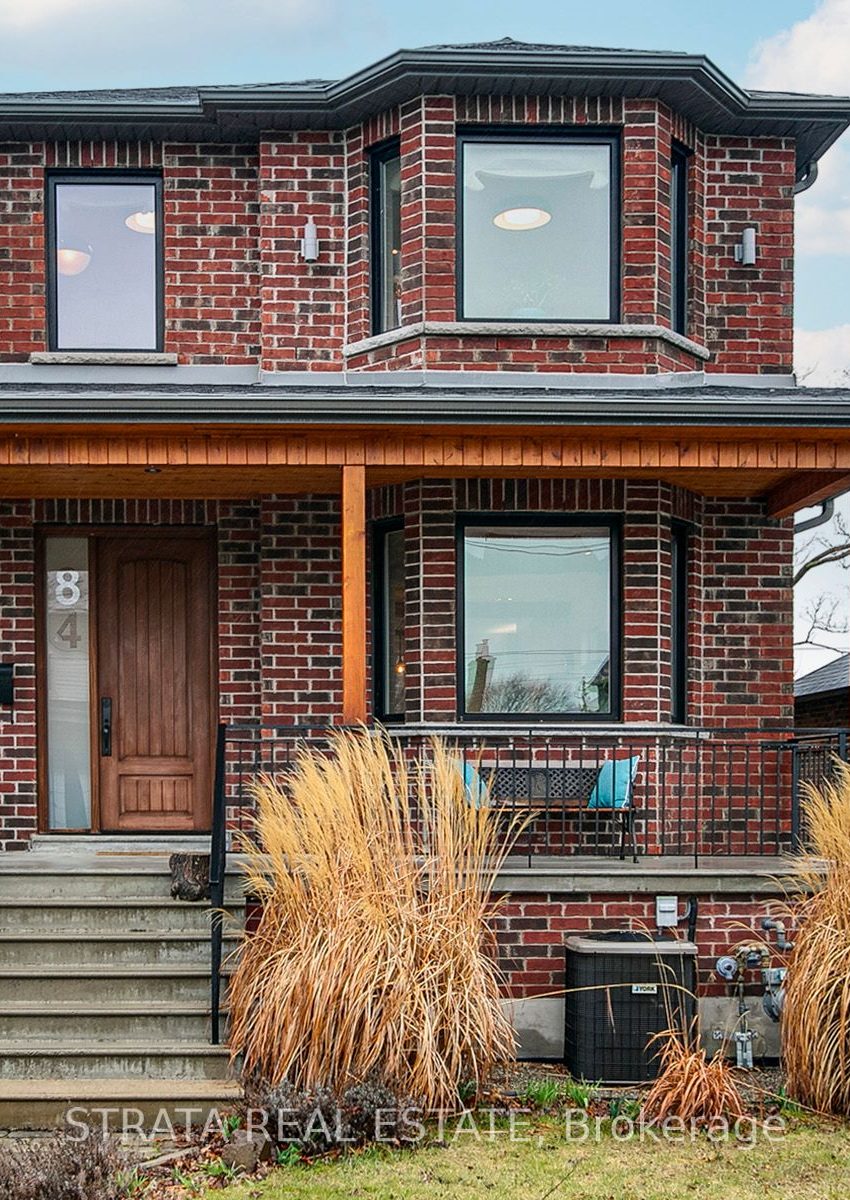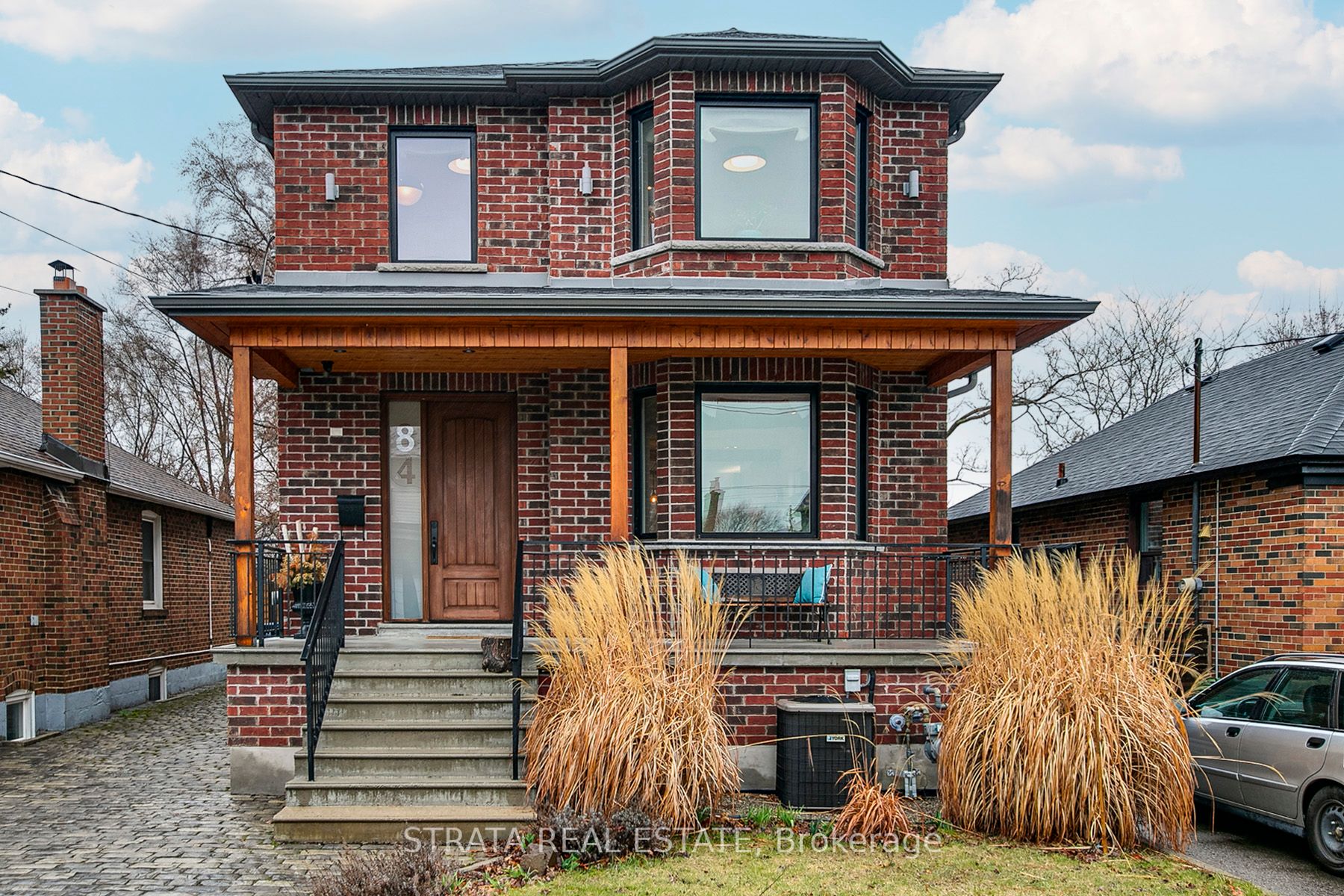Listed
84 Ellins Ave Toronto $1,649,900
For Sale
Property Taxes are $6344 per year
Front Entrance is on the North side of
Ellins
Ave
Property style is 2-Storey
Property age unavailable: Contact us for details
Lot Size is 33.29 ft front x
100.00 ft depth
About
Perched on top a ravine setting, this custom-built detached red brick stunner strikes the right balance between style and practicality. Step inside the bright main floor from your covered porch to be greeted by 9 foot ceilings, hand carved wood beams, gas fireplace, and a generous open concept living space that seamlessly flows to an oversized kitchen anchored by a massive wood island and quartz countertops. Floating staircase leads to your second floor skylight, where double doors open to a grand primary bedroom with vaulted ceilings, a walk-in closet, and a 5-piece ensuite. 2 additional bedrooms are smartly positioned at the opposite end for added privacy, with plenty of storage options. Finished basement has high ceilings, a full sized washroom, and walk-out to a tree-lined backyard with an outdoor barbecue station, plus interlocking that leads to a detached garage with its cobblestone driveway. Seconds away from Lambton Golf Course, and adjacent Junction, where an abundance of nightlife and transit options are available. Added bonus of heated floors throughout with separate thermostats on each level. Will not disappoint!
Features
Included
Located near Scarlett/St.Clair
Fireplace is included
There is no Elevator
Postal Code is M6N 2B1
MLS ID is W8237666
Located in the Rockcliffe-Smythe area
Unit has Water
Other Heating
AC Central Air system
Located in Toronto
Listed for $1,649,900
No Pool
Fin W/O Basement
Brick Exterior
Municipal Water supply
Located near Scarlett/St.Clair
No Elevator
Postal Code is M6N 2B1
MLS ID is W8237666
Fireplace included
Water
Other Heating
AC Central Air
Detached Garage included
Located in the Rockcliffe-Smythe area
Located in Toronto
Listed for $1,649,900
Sanitation method is Sewers
Located near Scarlett/St.Clair
Water Supply is Municipal
Postal Code is M6N 2B1
MLS ID is W8237666
Located in the Rockcliffe-Smythe area
Located in Toronto
Sanitation method is Sewers
Listed for $1,649,900
Listed
84 Ellins Ave Toronto $1,649,900
Property Taxes are $6344 per year
Front Entrance is on the North side of
Ellins
Ave
Property style is 2-Storey
6 Parking
Property age unavailable: Contact us for details
Lot Size is 33.29 ft front x
100.00 ft depth
Located near Scarlett/St.Clair
Fireplace is included
There is no Elevator
Postal Code is M6N 2B1
MLS ID is W8237666
Located in the Rockcliffe-Smythe area
Unit has Water
Other Heating
AC Central Air system
Located in Toronto
Listed for $1,649,900
No Pool
Fin W/O Basement
Brick Exterior
Municipal Water supply
Fireplace included
Water
Other Heating
AC Central Air
Detached Garage included
Located near Scarlett/St.Clair
No Elevator
Postal Code is M6N 2B1
MLS ID is W8237666
Located in the Rockcliffe-Smythe area
Located in Toronto
Listed for $1,649,900
Sanitation method is Sewers
Located near Scarlett/St.Clair
Water Supply is Municipal
Postal Code is M6N 2B1
MLS ID is W8237666
Located in the Rockcliffe-Smythe area
Located in Toronto
Sanitation method is Sewers
Listed for $1,649,900
Features
Listed
84 Ellins Ave Toronto $1,649,900
Property Taxes are $6344 per year
Front Entrance is on the North side of
Ellins
Ave
Property style is 2-Storey
6 Parking
Property age unavailable: Contact us for details
Lot Size is 33.29 ft front x
100.00 ft depth
Located near Scarlett/St.Clair
Fireplace is included
There is no Elevator
Postal Code is M6N 2B1
MLS ID is W8237666
Located in the Rockcliffe-Smythe area
Unit has Water
Other Heating
AC Central Air system
Located in Toronto
Listed for $1,649,900
No Pool
Fin W/O Basement
Brick Exterior
Municipal Water supply
Fireplace included
Water
Other Heating
AC Central Air
Detached Garage included
Located near Scarlett/St.Clair
No Elevator
Postal Code is M6N 2B1
MLS ID is W8237666
Located in the Rockcliffe-Smythe area
Located in Toronto
Listed for $1,649,900
Sanitation method is Sewers
Located near Scarlett/St.Clair
Water Supply is Municipal
Postal Code is M6N 2B1
MLS ID is W8237666
Located in the Rockcliffe-Smythe area
Located in Toronto
Sanitation method is Sewers
Listed for $1,649,900
Features
Recent News
Data courtesy of STRATA REAL ESTATE. Disclaimer: UNITYᴿᴱ takes care in ensuring accurate information, however all content on this page should be used for reference purposes only. For questions or to verify any of the data, please send us a message.















































