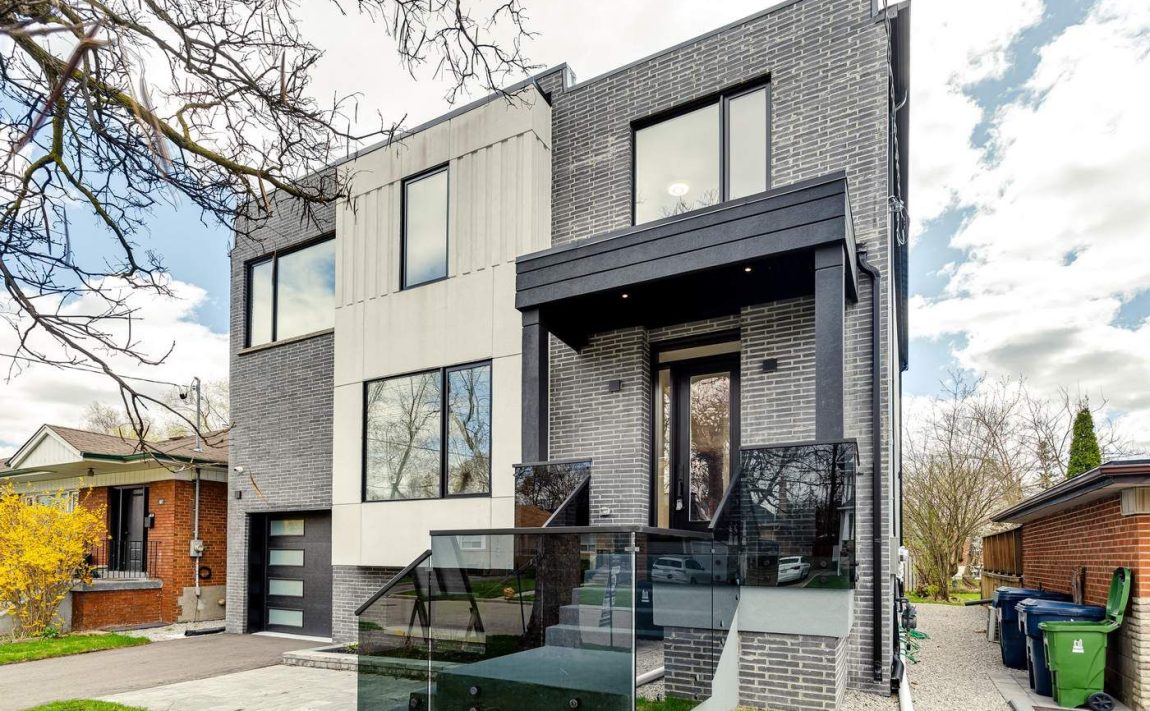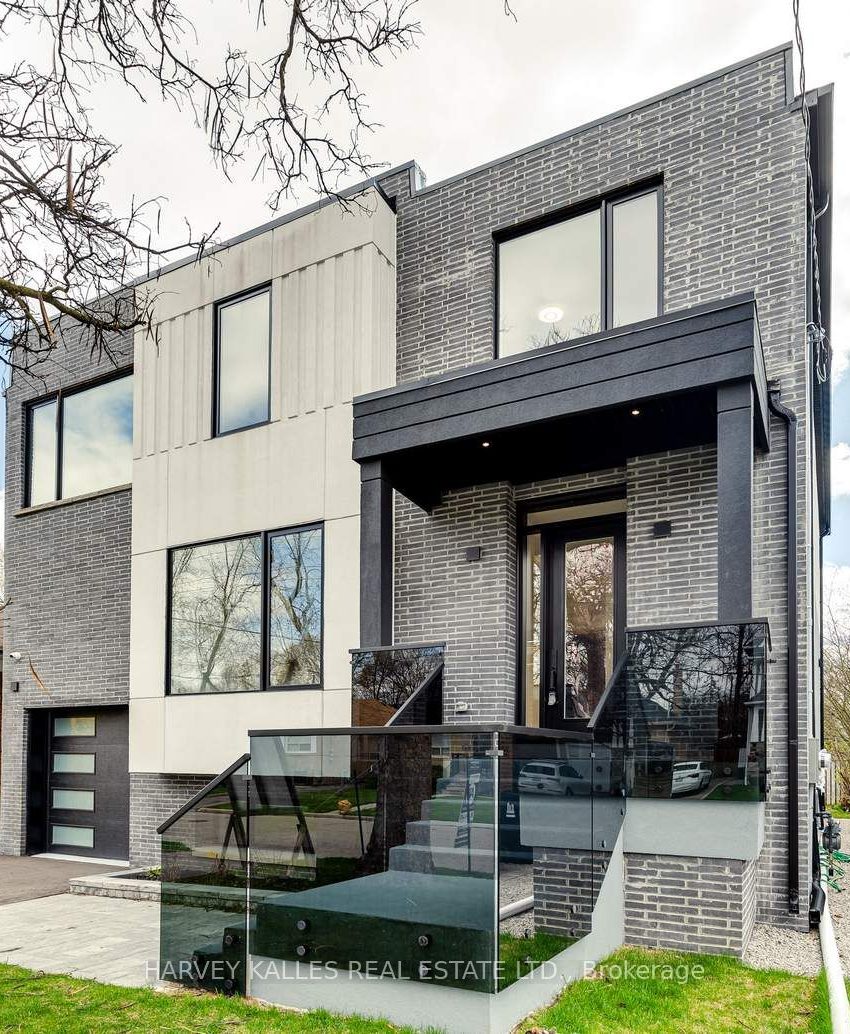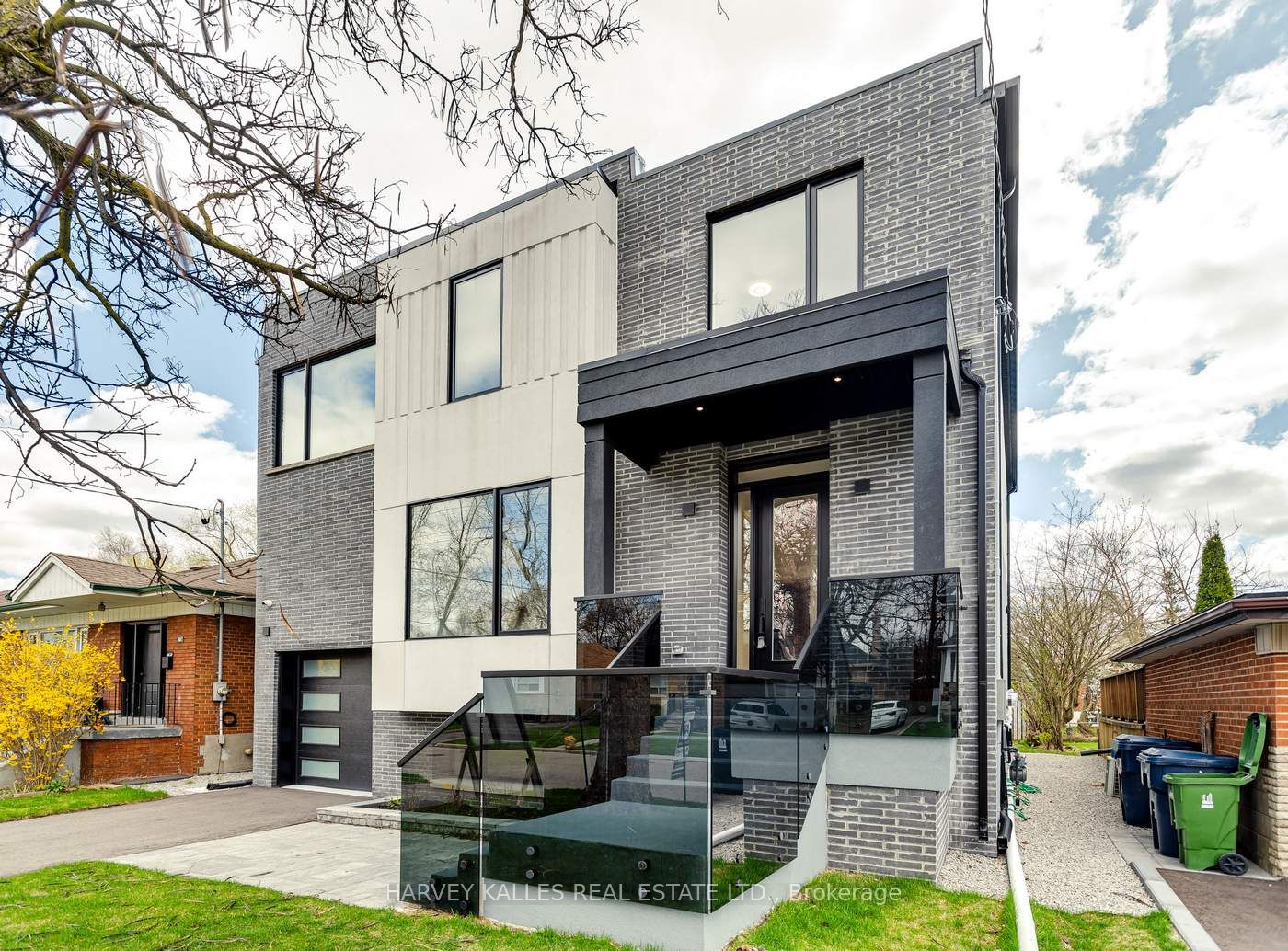Listed
81 De Quincy Blvd Toronto $3,349,000
For Sale
Property Taxes are $12019 per year
Front Entrance is on the South side of
De Quincy
Blvd
Property style is 2-Storey
Property age unavailable: Contact us for details
Lot Size is 45.00 ft front x
110.00 ft depth
About
This Remarkable Modern Newly Built Home In Clanton Park Boasts Over 4500 Square Feet Of Total Living Space, Characterized By Meticulous Craftsmanship And Contemporary Design. The Main Floor Features 10-Foot Ceilings, A Spacious Open Concept Living And Dining Area Flooded With Natural Light And Adorned With Exquisite Custom Finishes and Built-Ins. The Gourmet Chef Kitchen Is A Focal Point For Entertaining And Daily Life, Equipped With Top-Of-The-Line Appliances And Seamlessly Flows Into The Family Room, With Stunning Herringbone Floors And Walk-Out Access To The Deck And Landscaped Yard. Upstairs, The Primary Suite Offers A Tranquil Retreat With A Luxurious Ensuite And A Gorgeous Glass-Enclosed Walk-In Closet! Plus Three Additional Bedrooms with Ensuites And Second Floor Laundry. The Lower Level Offers High Ceilings, and Boasts A Generous Recreation Room With A Wet Bar And Captivating Gas Fireplace, A Large Guest/Nanny Suite, Bathroom, And Rough-In For A Second Laundry; With Access to Garage and Exterior! Additional Features Include Heated Floors Where Applicable, A Double-Height Garage, Ambient Strip Lighting, Perfectly Combining Elegance, Modernity, And Comfort For An Ideal Family Living Experience. Situated Minutes Away From Shopping, Dining, Parks, Schools, And More, This Home Is A Must-See, Awaiting Its Perfect Family To Call It Home.
Features
Fenced Yard,
Park,
Place Of Worship,
Public Transit,
Rec Centre,
School
Included
Samsung Fridge/Freezer, Samsung Dishwasher, Samsung Oven, Samsung 4 Burner Gas Cooktop w/ Griddle, Samsung Microwave, Samsung W&D, RIng Doorbell, All Elfs
Located near Bathurst And Wilson
Fireplace is included
There is no Elevator
Postal Code is M3H 1Y8
MLS ID is C8260324
Located in the Clanton Park area
Unit has Forced Air
Gas Heating
AC Central Air system
Located in Toronto
Listed for $3,349,000
No Pool
Finished Basement
Brick Exterior
Municipal Water supply
Located near Bathurst And Wilson
No Elevator
Has a Central Vacuum system
Postal Code is M3H 1Y8
MLS ID is C8260324
Fireplace included
Forced Air
Gas Heating
AC Central Air
Built-In Garage included
Located in the Clanton Park area
Located in Toronto
Listed for $3,349,000
Sanitation method is Sewers
Located near Bathurst And Wilson
Water Supply is Municipal
Postal Code is M3H 1Y8
MLS ID is C8260324
Located in the Clanton Park area
Located in Toronto
Sanitation method is Sewers
Listed for $3,349,000
Listed
81 De Quincy Blvd Toronto $3,349,000
Property Taxes are $12019 per year
Front Entrance is on the South side of
De Quincy
Blvd
Property style is 2-Storey
2 Parking
Property age unavailable: Contact us for details
Lot Size is 45.00 ft front x
110.00 ft depth
Located near Bathurst And Wilson
Fireplace is included
There is no Elevator
Postal Code is M3H 1Y8
MLS ID is C8260324
Located in the Clanton Park area
Unit has Forced Air
Gas Heating
AC Central Air system
Located in Toronto
Listed for $3,349,000
No Pool
Finished Basement
Brick Exterior
Municipal Water supply
Fireplace included
Forced Air
Gas Heating
AC Central Air
Built-In Garage included
Located near Bathurst And Wilson
No Elevator
Has a Central Vacuum system
Postal Code is M3H 1Y8
MLS ID is C8260324
Located in the Clanton Park area
Located in Toronto
Listed for $3,349,000
Sanitation method is Sewers
Located near Bathurst And Wilson
Water Supply is Municipal
Postal Code is M3H 1Y8
MLS ID is C8260324
Located in the Clanton Park area
Located in Toronto
Sanitation method is Sewers
Listed for $3,349,000
Features
Fenced Yard,
Park,
Place Of Worship,
Public Transit,
Rec Centre,
School
Listed
81 De Quincy Blvd Toronto $3,349,000
Property Taxes are $12019 per year
Front Entrance is on the South side of
De Quincy
Blvd
Property style is 2-Storey
2 Parking
Property age unavailable: Contact us for details
Lot Size is 45.00 ft front x
110.00 ft depth
Located near Bathurst And Wilson
Fireplace is included
There is no Elevator
Postal Code is M3H 1Y8
MLS ID is C8260324
Located in the Clanton Park area
Unit has Forced Air
Gas Heating
AC Central Air system
Located in Toronto
Listed for $3,349,000
No Pool
Finished Basement
Brick Exterior
Municipal Water supply
Fireplace included
Forced Air
Gas Heating
AC Central Air
Built-In Garage included
Located near Bathurst And Wilson
No Elevator
Has a Central Vacuum system
Postal Code is M3H 1Y8
MLS ID is C8260324
Located in the Clanton Park area
Located in Toronto
Listed for $3,349,000
Sanitation method is Sewers
Located near Bathurst And Wilson
Water Supply is Municipal
Postal Code is M3H 1Y8
MLS ID is C8260324
Located in the Clanton Park area
Located in Toronto
Sanitation method is Sewers
Listed for $3,349,000
Features
Fenced Yard,
Park,
Place Of Worship,
Public Transit,
Rec Centre,
School
Recent News
Data courtesy of HARVEY KALLES REAL ESTATE LTD.. Disclaimer: UNITYᴿᴱ takes care in ensuring accurate information, however all content on this page should be used for reference purposes only. For questions or to verify any of the data, please send us a message.















































