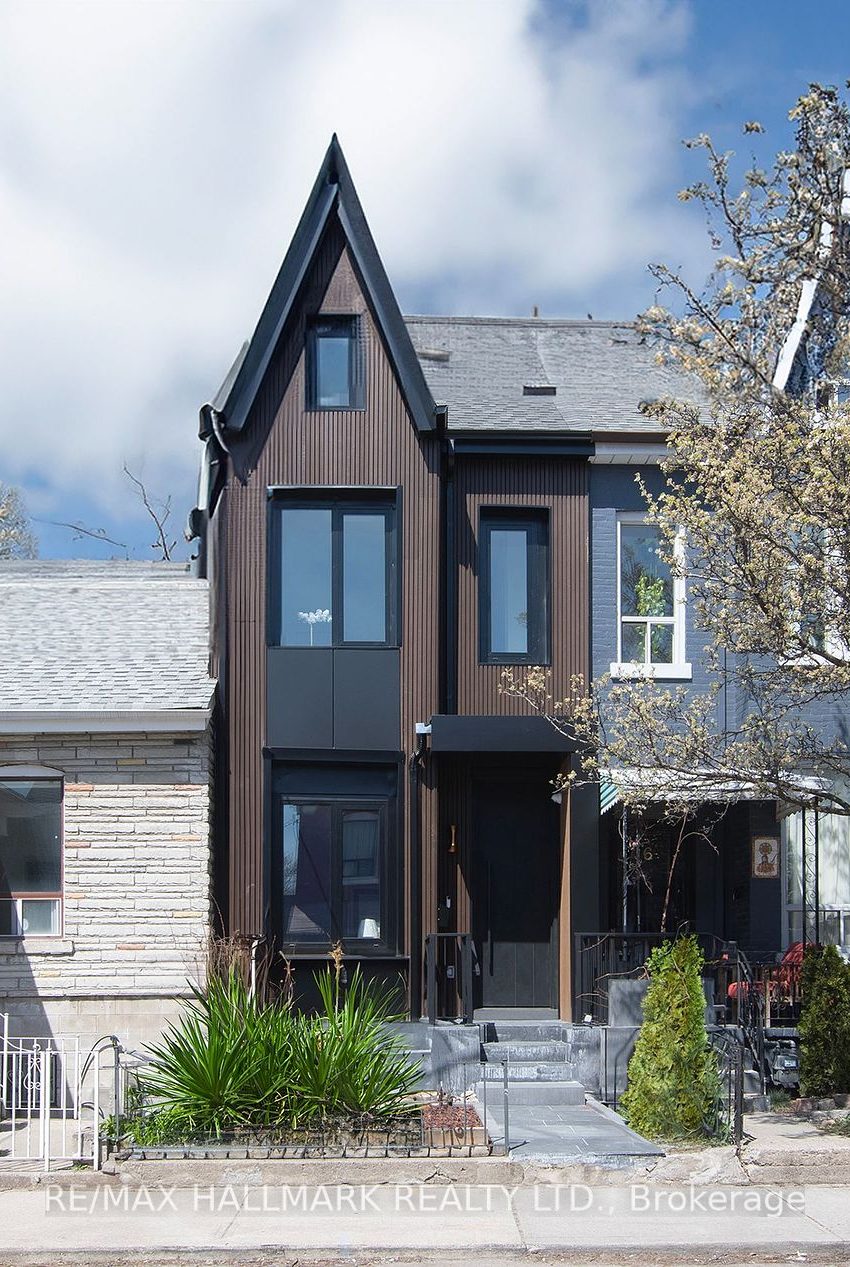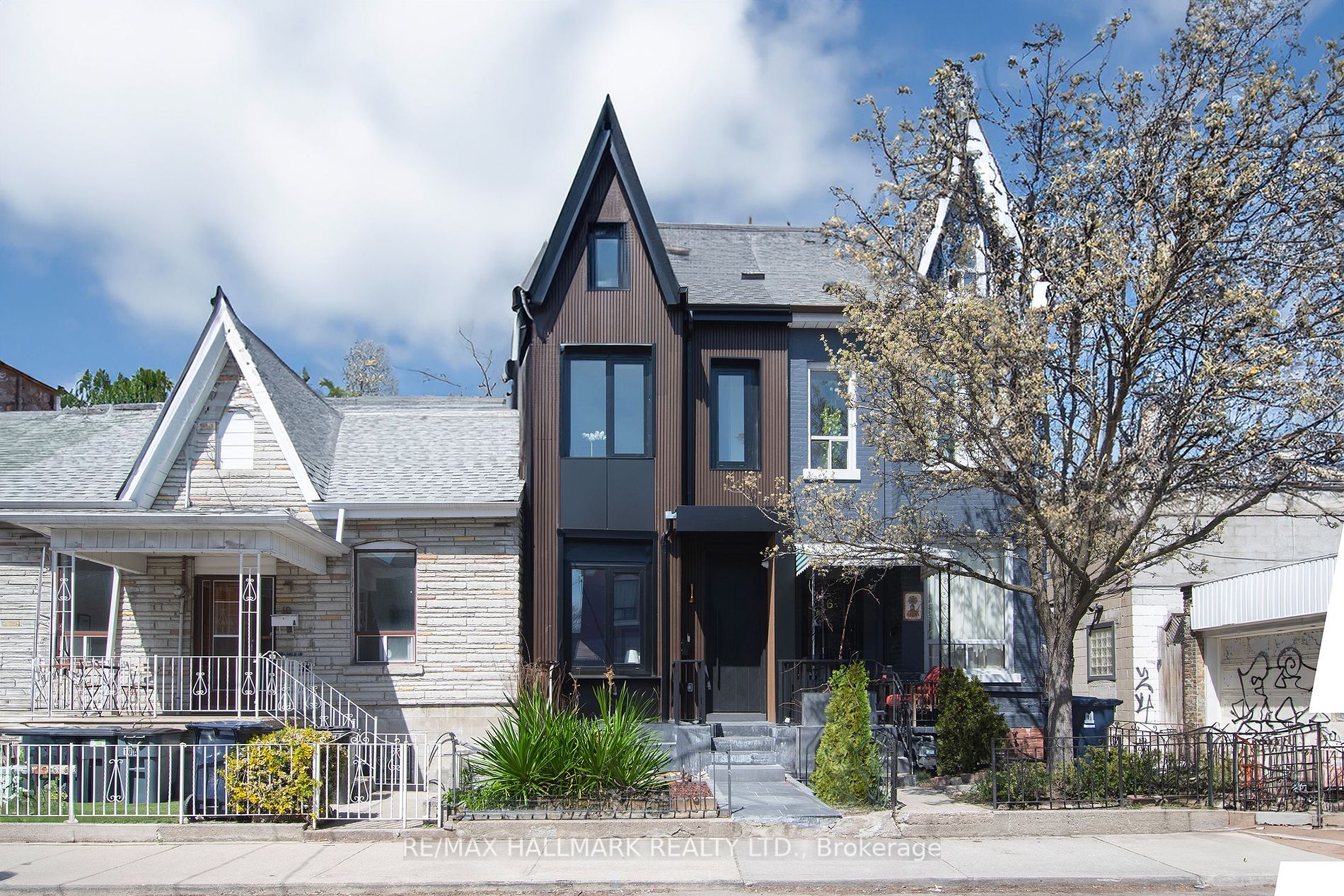Listed
8 Rolyat St Toronto $2,799,000
For Sale
Property Taxes are $5410 per year
Front Entrance is on the North side of
Rolyat
St
Property style is 2 1/2 Storey
Property age unavailable: Contact us for details
Lot Size is 13.83 ft front x
97.42 ft depth
About
This meticulously crafted three-story residence, located in the coveted Trinity Bellwoods neighborhood, epitomizes luxurious living. It features expansive aluminum windows, a skylight, and premium finishes throughout. The entrance foyer includes a custom-built closet and a convenient two-piece powder room. The spacious living room boasts high ceilings and abundant natural light from the skylight and dual windows, creating an inviting atmosphere. The open-concept kitchen is a culinary delight with an extra-large quartz island, perfect for casual dining and entertaining. The home offers four-plus-one generously sized bedrooms and 4.5 bathrooms, ensuring ample space for family and guests. A second-floor laundry room adds convenience, while the stunning third-floor principal retreat includes a spa-inspired ensuite for ultimate relaxation. Outdoor living is enhanced by a private backyard and a one-car garage, with potential for a laneway house. The residence has been fully updated with custom millwork that enhances every room. The chef's kitchen on the main floor is equipped with top-of-the-line Fisher & Paykel appliances, a wine rack, and extensive storage options. Additional luxuries include a secondary principal bedroom with built-in closets and a walkout to a large balcony. The homes design is completed with exquisite details such as aluminum-frame double-glazed windows, a double-sided waterfall island, WPC and aluminum composite panel cladding, a separate basement entrance, engineered herringbone hardwood floors, glass railings, and state-of-the-art lighting fixtures. This residence is a true blend of style and function, tailored for those who appreciate refinement and detail.
Features
Included
A Short Walk To Trinity Bellwoods Park, Incredible Restaurants & Art Studios Along Ossington, Queen Street Shops, Cafes And Trinity Bellwoods Community Centre, Tennis Court, Farmers Market, And Steps To TTC.
Located near Dundas St W & Ossington Ave
Postal Code is M6J 1S6
MLS ID is C8265564
Located in the Trinity-Bellwoods area
Unit has Forced Air
Gas Heating
AC Central Air system
Located in Toronto
Listed for $2,799,000
No Pool
Finished Basement
Alum Siding Exterior
Municipal Water supply
Located near Dundas St W & Ossington Ave
Postal Code is M6J 1S6
MLS ID is C8265564
No Fireplace included
Forced Air
Gas Heating
AC Central Air
Detached Garage included
Located in the Trinity-Bellwoods area
Located in Toronto
Listed for $2,799,000
Sanitation method is Sewers
Located near Dundas St W & Ossington Ave
Water Supply is Municipal
Postal Code is M6J 1S6
MLS ID is C8265564
Located in the Trinity-Bellwoods area
Located in Toronto
Sanitation method is Sewers
Listed for $2,799,000
Listed
8 Rolyat St Toronto $2,799,000
Property Taxes are $5410 per year
Front Entrance is on the North side of
Rolyat
St
Property style is 2 1/2 Storey
0 Parking
Property age unavailable: Contact us for details
Lot Size is 13.83 ft front x
97.42 ft depth
Located near Dundas St W & Ossington Ave
Postal Code is M6J 1S6
MLS ID is C8265564
Located in the Trinity-Bellwoods area
Unit has Forced Air
Gas Heating
AC Central Air system
Located in Toronto
Listed for $2,799,000
No Pool
Finished Basement
Alum Siding Exterior
Municipal Water supply
No Fireplace included
Forced Air
Gas Heating
AC Central Air
Detached Garage included
Located near Dundas St W & Ossington Ave
Postal Code is M6J 1S6
MLS ID is C8265564
Located in the Trinity-Bellwoods area
Located in Toronto
Listed for $2,799,000
Sanitation method is Sewers
Located near Dundas St W & Ossington Ave
Water Supply is Municipal
Postal Code is M6J 1S6
MLS ID is C8265564
Located in the Trinity-Bellwoods area
Located in Toronto
Sanitation method is Sewers
Listed for $2,799,000
Features
Listed
8 Rolyat St Toronto $2,799,000
Property Taxes are $5410 per year
Front Entrance is on the North side of
Rolyat
St
Property style is 2 1/2 Storey
0 Parking
Property age unavailable: Contact us for details
Lot Size is 13.83 ft front x
97.42 ft depth
Located near Dundas St W & Ossington Ave
Postal Code is M6J 1S6
MLS ID is C8265564
Located in the Trinity-Bellwoods area
Unit has Forced Air
Gas Heating
AC Central Air system
Located in Toronto
Listed for $2,799,000
No Pool
Finished Basement
Alum Siding Exterior
Municipal Water supply
No Fireplace included
Forced Air
Gas Heating
AC Central Air
Detached Garage included
Located near Dundas St W & Ossington Ave
Postal Code is M6J 1S6
MLS ID is C8265564
Located in the Trinity-Bellwoods area
Located in Toronto
Listed for $2,799,000
Sanitation method is Sewers
Located near Dundas St W & Ossington Ave
Water Supply is Municipal
Postal Code is M6J 1S6
MLS ID is C8265564
Located in the Trinity-Bellwoods area
Located in Toronto
Sanitation method is Sewers
Listed for $2,799,000
Features
Recent News
Data courtesy of RE/MAX HALLMARK REALTY LTD.. Disclaimer: UNITYᴿᴱ takes care in ensuring accurate information, however all content on this page should be used for reference purposes only. For questions or to verify any of the data, please send us a message.















































